148 foton på beige tvättstuga, med luckor med profilerade fronter
Sortera efter:
Budget
Sortera efter:Populärt i dag
21 - 40 av 148 foton
Artikel 1 av 3

Idéer för små funkis l-formade grovkök, med en nedsänkt diskho, luckor med profilerade fronter, vita skåp, bänkskiva i kvarts, beige väggar, klinkergolv i porslin, en tvättpelare och beiget golv
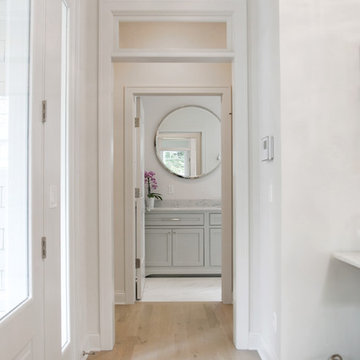
Shanna Wolf
Inspiration för en mellanstor vintage vita parallell vitt tvättstuga enbart för tvätt, med en undermonterad diskho, luckor med profilerade fronter, grå skåp, bänkskiva i kvarts, grå väggar, klinkergolv i keramik, en tvättmaskin och torktumlare bredvid varandra och vitt golv
Inspiration för en mellanstor vintage vita parallell vitt tvättstuga enbart för tvätt, med en undermonterad diskho, luckor med profilerade fronter, grå skåp, bänkskiva i kvarts, grå väggar, klinkergolv i keramik, en tvättmaskin och torktumlare bredvid varandra och vitt golv

Un appartement familial haussmannien rénové, aménagé et agrandi avec la création d'un espace parental suite à la réunion de deux lots. Les fondamentaux classiques des pièces sont conservés et revisités tout en douceur avec des matériaux naturels et des couleurs apaisantes.
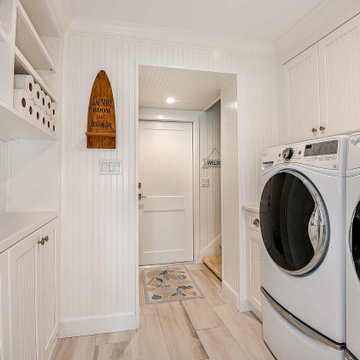
Maritim inredning av en mellanstor parallell tvättstuga enbart för tvätt, med luckor med profilerade fronter, vita skåp, vita väggar, klinkergolv i keramik och en tvättmaskin och torktumlare bredvid varandra
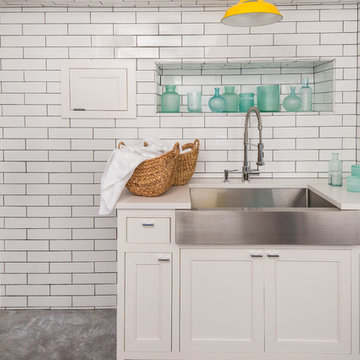
Lantlig inredning av en liten l-formad tvättstuga enbart för tvätt, med en rustik diskho, vita skåp, vita väggar, en tvättmaskin och torktumlare bredvid varandra och luckor med profilerade fronter

Bild på ett mellanstort funkis beige u-format beige grovkök, med luckor med profilerade fronter, vita skåp, marmorbänkskiva, rosa väggar, ljust trägolv, en tvättpelare och flerfärgat golv
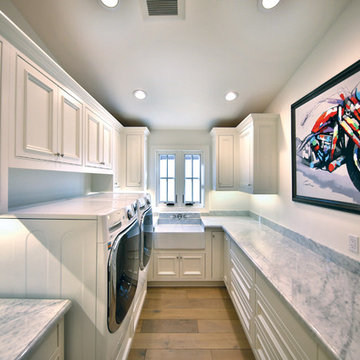
Expansive laundry room with farmhouse sink, vintage wall mounted faucets, panel frame doors with beaded inset to match cabinets throughout home, and carrera marble countertops.
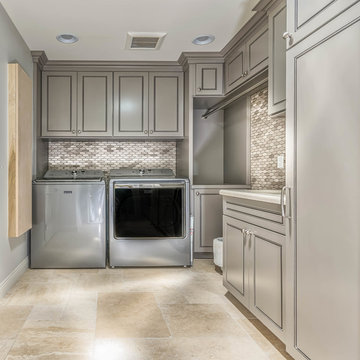
Large grey laundry room features decorative marble look tile, sink, folding area, drying rod and plenty of storage.
Inspiration för en stor l-formad tvättstuga enbart för tvätt, med en undermonterad diskho, grå skåp, bänkskiva i kvarts, grå väggar, travertin golv, en tvättmaskin och torktumlare bredvid varandra och luckor med profilerade fronter
Inspiration för en stor l-formad tvättstuga enbart för tvätt, med en undermonterad diskho, grå skåp, bänkskiva i kvarts, grå väggar, travertin golv, en tvättmaskin och torktumlare bredvid varandra och luckor med profilerade fronter
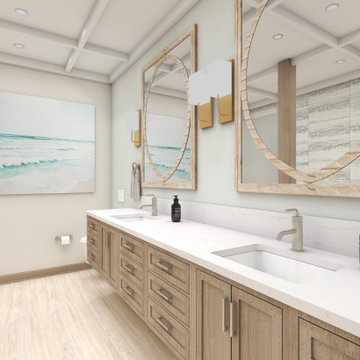
Bild på ett mellanstort lantligt vit parallellt vitt grovkök, med en undermonterad diskho, luckor med profilerade fronter, vita skåp, bänkskiva i kvarts, beige väggar, tegelgolv, en tvättmaskin och torktumlare bredvid varandra och rosa golv
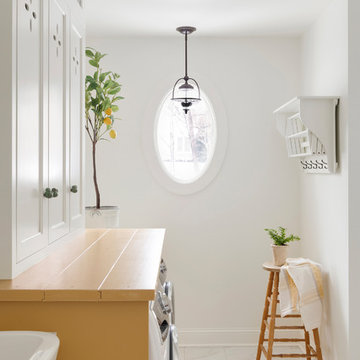
Idéer för ett mellanstort lantligt gul linjärt grovkök, med en nedsänkt diskho, luckor med profilerade fronter, gula skåp, en tvättmaskin och torktumlare bredvid varandra och vitt golv
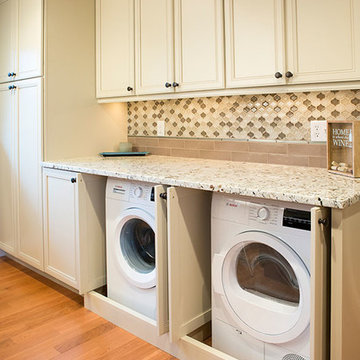
Kitchens are constantly referred to as the “center or heart” of the home. This kitchen is truly the center of this home and full of heart! Living space on each end of this kitchen and an entry to the lower level-challenged our designer with opening this kitchen to more light and workable space.
That wasn’t even the full extent of challenges-this kitchen in order to gain more space also needed to house the laundry. Combining two rooms into one cohesive space for the daily task of cooking and laundry put Roeser to the test. Our team made sure every inch was not only workable but also provided the most storage space as well. After solving these requests, there was just one more request……a television for Dad, the only thing he asked for.
We believe our design team nailed it and our craftsman brought it to life!
Wellborn Select Harmony Maple Cabinets in a Sandstone finish brightened the surround of the once dark kitchen and the same cabinet style in a Sienna Charcoal finish created the island adding warmth and depth to the space.
From the neutral tones, the space “pops” with color in the backsplash. Using a combination of tiles, the backsplash came together with three tile favorites adding interest and color. Two rows of AE “Tongue in Chic” 2 ½” X 10 ½” in Latte are followed by one row or AE “Man About You” Mademoiselle Gloss Bar liner and then PMI Tara Blend Lantern from the countertop to bottom of the wall cabinets.
Two new ViWincoCasement Windows added to the newness of the space and provide a beautiful view from their kitchen. In addition, 5” LED can lights, Xenon under counter lights, and two island pendant lights, all on dimmers, provide all the lighting necessary for either task or ambiance lighting.
Century “Estate Plank” pre-finish hardwood flooring was installed in a straight pattern grounded the space adding to its beauty.New stainless steel appliances include a GE cabinet depth French door refrigerator, GE dishwasher with top controls, 30” Sharp microwave drawer, and a Jen-Aire30” range finishes out all the modern conveniences.
A custom corner cabinet, built in the Roeser mill-shop, housed the television and provided storage above.
Laundry is hidden in a banquet of cabinets with slide back doors. The Bosch Compact washer and dryer front loaders in white area perfect fit. The long countertop matching the rest of the kitchen in the 3 cm Snowfall Granite provides plenty of room for folding clothes.
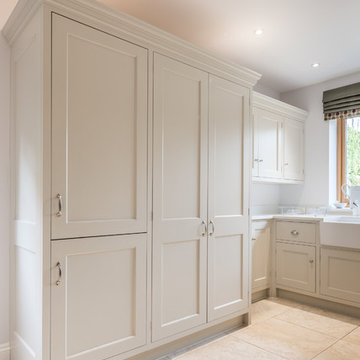
A beautiful and functional space, this bespoke modern country style utility room was handmade at our Hertfordshire workshop. A contemporary take on a farmhouse kitchen and hand painted in light grey creating a elegant and timeless cabinetry.
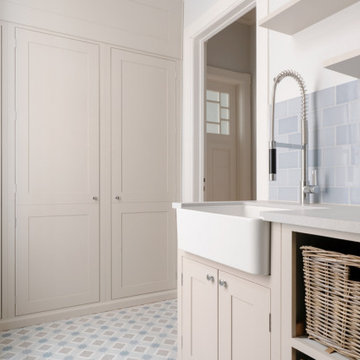
Neptune Laundry room
Inspiration för en mellanstor lantlig grå linjär grått tvättstuga enbart för tvätt, med en rustik diskho, luckor med profilerade fronter, bänkskiva i kvartsit, blått stänkskydd, stänkskydd i keramik, grå väggar, klinkergolv i keramik, en tvättpelare och blått golv
Inspiration för en mellanstor lantlig grå linjär grått tvättstuga enbart för tvätt, med en rustik diskho, luckor med profilerade fronter, bänkskiva i kvartsit, blått stänkskydd, stänkskydd i keramik, grå väggar, klinkergolv i keramik, en tvättpelare och blått golv
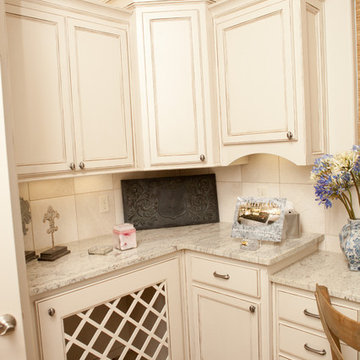
Lubbock parade homes 2011..
Inredning av en klassisk stor flerfärgade u-formad flerfärgat tvättstuga enbart för tvätt, med luckor med profilerade fronter, vita skåp, granitbänkskiva, vita väggar, en tvättmaskin och torktumlare bredvid varandra, vinylgolv och flerfärgat golv
Inredning av en klassisk stor flerfärgade u-formad flerfärgat tvättstuga enbart för tvätt, med luckor med profilerade fronter, vita skåp, granitbänkskiva, vita väggar, en tvättmaskin och torktumlare bredvid varandra, vinylgolv och flerfärgat golv
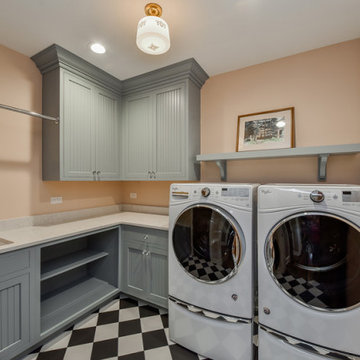
Idéer för att renovera en liten vintage vita l-formad vitt tvättstuga enbart för tvätt, med en undermonterad diskho, luckor med profilerade fronter, blå skåp, bänkskiva i kvarts, rosa väggar, klinkergolv i keramik, en tvättmaskin och torktumlare bredvid varandra och svart golv

The custom laundry room is finished with a gray porcelain tile floor and features white custom inset cabinetry including floor to ceiling storage, hanging drying station and drying rack drawers, solid surface countertops with laminated edge, undermount sink with Waterstone faucet in satin nickel finish and Penny Round light grey porcelain tile backsplash
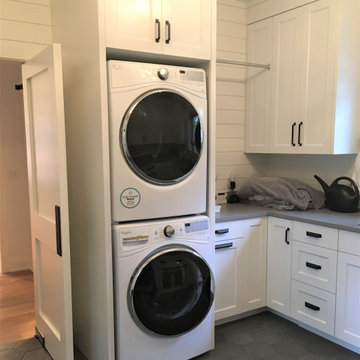
Laundry/Mudroom/Dog Kennel & treat space.
Inspiration för ett mellanstort lantligt grå grått grovkök, med en undermonterad diskho, luckor med profilerade fronter, vita skåp, bänkskiva i kvarts, vita väggar, klinkergolv i keramik, en tvättpelare och grått golv
Inspiration för ett mellanstort lantligt grå grått grovkök, med en undermonterad diskho, luckor med profilerade fronter, vita skåp, bänkskiva i kvarts, vita väggar, klinkergolv i keramik, en tvättpelare och grått golv

Inredning av en modern stor grå parallell grått tvättstuga enbart för tvätt, med en enkel diskho, luckor med profilerade fronter, grå skåp, bänkskiva i täljsten, vita väggar, klinkergolv i terrakotta, en tvättmaskin och torktumlare bredvid varandra och brunt golv
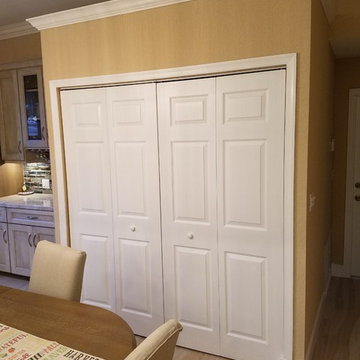
Concept Kitchen and Bath
Boca Raton, FL
561-699-9999
Kitchen Designer: Neil Mackinnon
Inspiration för en mellanstor vintage linjär liten tvättstuga, med luckor med profilerade fronter, skåp i ljust trä, granitbänkskiva, klinkergolv i porslin och en tvättmaskin och torktumlare bredvid varandra
Inspiration för en mellanstor vintage linjär liten tvättstuga, med luckor med profilerade fronter, skåp i ljust trä, granitbänkskiva, klinkergolv i porslin och en tvättmaskin och torktumlare bredvid varandra

Montectio Spanish Estate Interior and Exterior. Offered by The Grubb Campbell Group, Village Properties.
Idéer för att renovera en stor medelhavsstil u-formad tvättstuga enbart för tvätt, med en nedsänkt diskho, luckor med profilerade fronter, skåp i mellenmörkt trä, marmorbänkskiva, vita väggar, mellanmörkt trägolv och en tvättmaskin och torktumlare bredvid varandra
Idéer för att renovera en stor medelhavsstil u-formad tvättstuga enbart för tvätt, med en nedsänkt diskho, luckor med profilerade fronter, skåp i mellenmörkt trä, marmorbänkskiva, vita väggar, mellanmörkt trägolv och en tvättmaskin och torktumlare bredvid varandra
148 foton på beige tvättstuga, med luckor med profilerade fronter
2