1 047 foton på beige tvättstuga, med släta luckor
Sortera efter:
Budget
Sortera efter:Populärt i dag
161 - 180 av 1 047 foton
Artikel 1 av 3
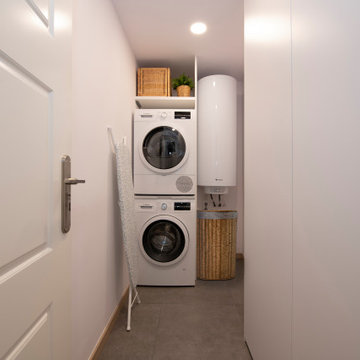
Idéer för en mellanstor skandinavisk tvättstuga enbart för tvätt, med släta luckor, vita skåp och vita väggar

The sperate laundry room was integrated into the kitchen and the client loves having the laundry hidden behind cupboards. The door to the backyard allows are easy access to the washing line.

Exempel på en liten modern vita linjär vitt tvättstuga, med en undermonterad diskho, släta luckor, vita skåp, marmorbänkskiva, vita väggar, ljust trägolv, brunt golv, flerfärgad stänkskydd, stänkskydd i mosaik och tvättmaskin och torktumlare byggt in i ett skåp
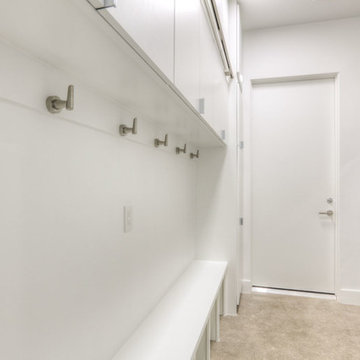
Bild på en mellanstor funkis parallell tvättstuga enbart för tvätt, med släta luckor, vita skåp, vita väggar, betonggolv, en tvättpelare och beiget golv

Karen was an existing client of ours who was tired of the crowded and cluttered laundry/mudroom that did not work well for her young family. The washer and dryer were right in the line of traffic when you stepped in her back entry from the garage and there was a lack of a bench for changing shoes/boots.
Planning began… then along came a twist! A new puppy that will grow to become a fair sized dog would become part of the family. Could the design accommodate dog grooming and a daytime “kennel” for when the family is away?
Having two young boys, Karen wanted to have custom features that would make housekeeping easier so custom drawer drying racks and ironing board were included in the design. All slab-style cabinet and drawer fronts are sturdy and easy to clean and the family’s coats and necessities are hidden from view while close at hand.
The selected quartz countertops, slate flooring and honed marble wall tiles will provide a long life for this hard working space. The enameled cast iron sink which fits puppy to full-sized dog (given a boost) was outfitted with a faucet conducive to dog washing, as well as, general clean up. And the piece de resistance is the glass, Dutch pocket door which makes the family dog feel safe yet secure with a view into the rest of the house. Karen and her family enjoy the organized, tidy space and how it works for them.

Modern Laundry room with multiple machines for this active family. A home where generations gather for laughs, love and some desert pool fun!
Bild på en mellanstor vintage flerfärgade parallell flerfärgat tvättstuga enbart för tvätt och med garderob, med en undermonterad diskho, släta luckor, vita skåp, bänkskiva i kvarts, vitt stänkskydd, stänkskydd i keramik, vita väggar, klinkergolv i porslin och flerfärgat golv
Bild på en mellanstor vintage flerfärgade parallell flerfärgat tvättstuga enbart för tvätt och med garderob, med en undermonterad diskho, släta luckor, vita skåp, bänkskiva i kvarts, vitt stänkskydd, stänkskydd i keramik, vita väggar, klinkergolv i porslin och flerfärgat golv
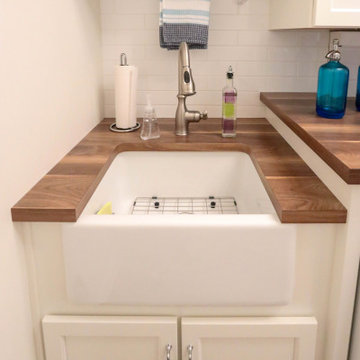
We updated this laundry room by installing Medallion Silverline Jackson Flat Panel cabinets in white icing color. The countertops are a custom Natural Black Walnut wood top with a Mockett charging station and a Porter single basin farmhouse sink and Moen Arbor high arc faucet. The backsplash is Ice White Wow Subway Tile. The floor is Durango Tumbled tile.

Exempel på ett mycket stort 50 tals flerfärgad u-format flerfärgat grovkök, med en nedsänkt diskho, släta luckor, grå skåp, laminatbänkskiva, rosa väggar, betonggolv, en tvättmaskin och torktumlare bredvid varandra och flerfärgat golv

A mixed use mud room featuring open lockers, bright geometric tile and built in closets.
Inredning av ett modernt stort vit u-format vitt grovkök, med en undermonterad diskho, släta luckor, grå skåp, bänkskiva i kvarts, grått stänkskydd, stänkskydd i keramik, flerfärgade väggar, klinkergolv i keramik, en tvättmaskin och torktumlare bredvid varandra och grått golv
Inredning av ett modernt stort vit u-format vitt grovkök, med en undermonterad diskho, släta luckor, grå skåp, bänkskiva i kvarts, grått stänkskydd, stänkskydd i keramik, flerfärgade väggar, klinkergolv i keramik, en tvättmaskin och torktumlare bredvid varandra och grått golv
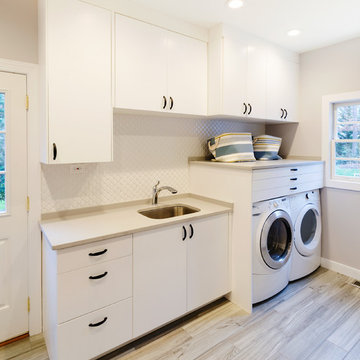
The white slab front cabinets provide a clean look. The three slim drawers above the appliances are drying racks.
John Magor
Foto på ett mellanstort vintage grovkök, med en undermonterad diskho, släta luckor, vita skåp, beige väggar, klinkergolv i keramik, en tvättmaskin och torktumlare bredvid varandra och grått golv
Foto på ett mellanstort vintage grovkök, med en undermonterad diskho, släta luckor, vita skåp, beige väggar, klinkergolv i keramik, en tvättmaskin och torktumlare bredvid varandra och grått golv

This Laundry room/ Mud room is a functional space. With walnut counter tops, frosted glass door and white walls this space is well balanced with the home.
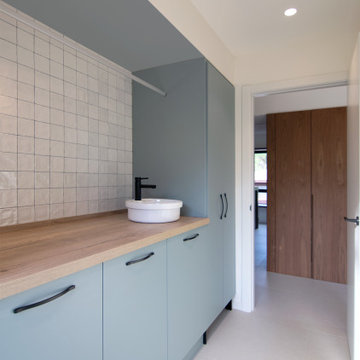
Cuarto de lavado con lavadora y secadora integradas.
Muebles modelo natura, laminados color verde fiordo. Espacio para roomba bajo mueble,
Espacio para separar ropa de color - blanca.
Barra para colgar.
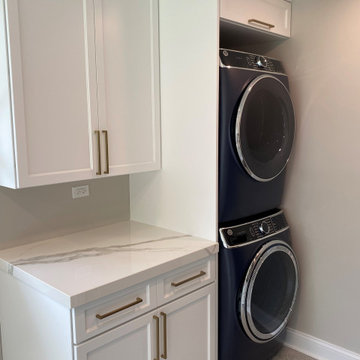
How about this laundry room? It is so clean and fresh.
This laundry has everything. The countertops are a must for folding and hampers can go underneath. Cabico Cabinetry and designed by Dan Thompson for DDK Kitchen Design Group

As a recently purchased home, our clients quickly decided they needed to make some major adjustments. The home was pretty outdated and didn’t speak to the young family’s unique style, but we wanted to keep the welcoming character of this Mediterranean bungalow in tact. The classic white kitchen with a new layout is the perfect backdrop for the family. Brass accents add a touch of luster throughout and modernizes the fixtures and hardware.
While the main common areas feature neutral color palettes, we quickly gave each room a burst of energy through bright accent colors and patterned textiles. The kids’ rooms are the most playful, showcasing bold wallcoverings, bright tones, and even a teepee tent reading nook.
Designed by Joy Street Design serving Oakland, Berkeley, San Francisco, and the whole of the East Bay.
For more about Joy Street Design, click here: https://www.joystreetdesign.com/
To learn more about this project, click here: https://www.joystreetdesign.com/portfolio/gower-street

Idéer för mellanstora funkis l-formade beige grovkök, med en nedsänkt diskho, släta luckor, svarta skåp, laminatbänkskiva, flerfärgad stänkskydd, stänkskydd i porslinskakel, vita väggar, klinkergolv i keramik, en tvättmaskin och torktumlare bredvid varandra och beiget golv
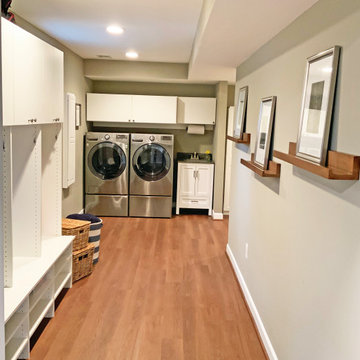
Converted former dog kennel grooming room into family laundry room. Added cubbies for additional storage in mud room area. Vinyl plank flooring adds water resistance to high traffic mud room.
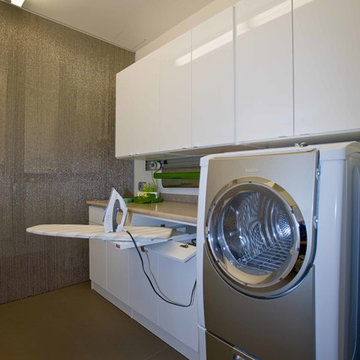
Crisp and clean was the goal of this interior design, and the sleek flat cabinets and glossy accents create a modern feel. Ample storage and a clever pull-out ironing board ensure everything can stay organized and clean.
For more about Angela Todd Studios, click here: https://www.angelatoddstudios.com/
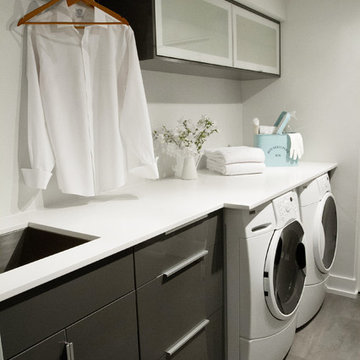
Inspiration för en funkis parallell tvättstuga, med vinylgolv, en undermonterad diskho, en tvättmaskin och torktumlare bredvid varandra, bänkskiva i kvarts, grå skåp och släta luckor
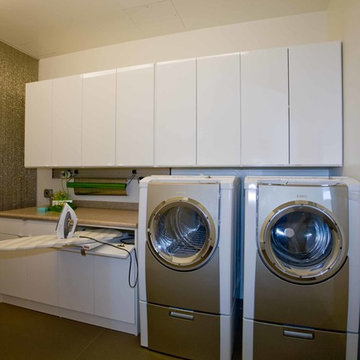
Modern inredning av en tvättstuga, med släta luckor, vita skåp, laminatbänkskiva, vita väggar, skiffergolv och en tvättmaskin och torktumlare bredvid varandra
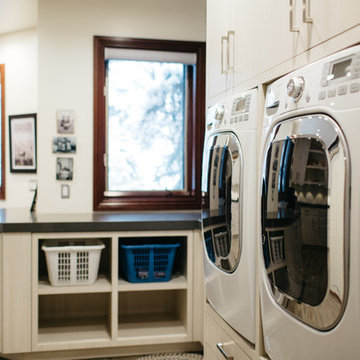
Idéer för ett stort klassiskt grovkök, med släta luckor, vita skåp, bänkskiva i koppar, vita väggar och en tvättmaskin och torktumlare bredvid varandra
1 047 foton på beige tvättstuga, med släta luckor
9