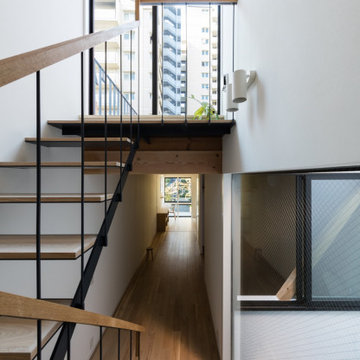93 foton på beige tvättstuga, med tvättmaskin och torktumlare byggt in i ett skåp
Sortera efter:
Budget
Sortera efter:Populärt i dag
81 - 93 av 93 foton
Artikel 1 av 3
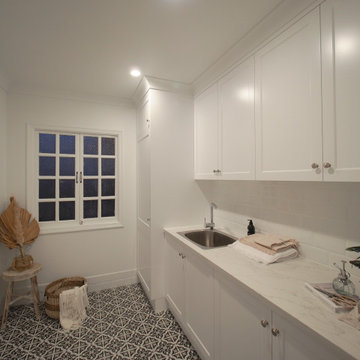
Laundry with white cabinetry and patterned floor tiles.
Idéer för en modern vita parallell tvättstuga enbart för tvätt, med skåp i shakerstil, vita skåp, marmorbänkskiva, vitt stänkskydd, stänkskydd i keramik, klinkergolv i keramik, tvättmaskin och torktumlare byggt in i ett skåp och flerfärgat golv
Idéer för en modern vita parallell tvättstuga enbart för tvätt, med skåp i shakerstil, vita skåp, marmorbänkskiva, vitt stänkskydd, stänkskydd i keramik, klinkergolv i keramik, tvättmaskin och torktumlare byggt in i ett skåp och flerfärgat golv

Hidden Utility
Inspiration för mellanstora moderna parallella svart tvättstugor enbart för tvätt, med en nedsänkt diskho, släta luckor, skåp i ljust trä, bänkskiva i betong, betonggolv, tvättmaskin och torktumlare byggt in i ett skåp och grått golv
Inspiration för mellanstora moderna parallella svart tvättstugor enbart för tvätt, med en nedsänkt diskho, släta luckor, skåp i ljust trä, bänkskiva i betong, betonggolv, tvättmaskin och torktumlare byggt in i ett skåp och grått golv
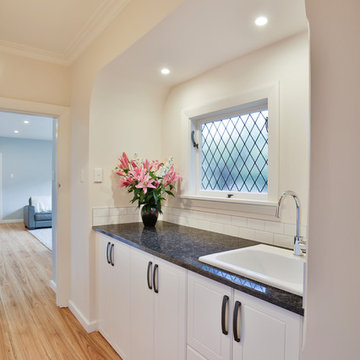
This new laundry was where the original bath sat. We felt this area deserved to be enhanced with the the lead light window and we kept the existing arches. Using the same products and door styles as the kitchen along with built in hidden laundry this area compliments this home and creates a feature for the hallway.
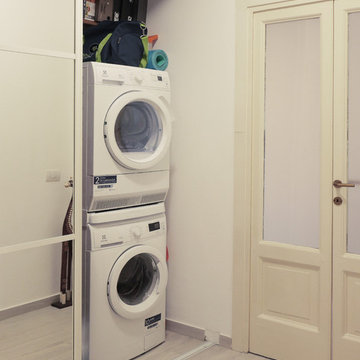
Fotografie di Maurizio Splendore
Bild på en liten funkis parallell liten tvättstuga, med släta luckor, vita skåp, vita väggar, klinkergolv i porslin, tvättmaskin och torktumlare byggt in i ett skåp och beiget golv
Bild på en liten funkis parallell liten tvättstuga, med släta luckor, vita skåp, vita väggar, klinkergolv i porslin, tvättmaskin och torktumlare byggt in i ett skåp och beiget golv
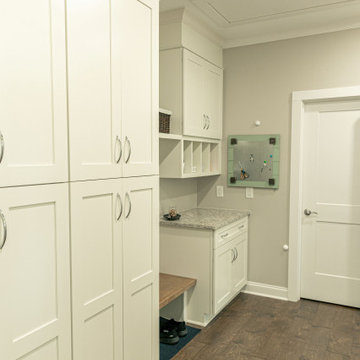
This custom built home was designed for a couple who were nearly retirement and caring for an elderly parent who required the use of a wheel chair. All of the spaces were designed with handicap accessibility, universal design, living-in-place and aging-in-place concepts in mind. The kitchen has both standing and seated prep areas, recessed knee space at the cooktop and bathroom sinks, raised washer and dryer, ergonomically placed appliances, wall oven, hidden microwave, wide openings and doors, easy maneuvering space and a perfect blend of private and public areas.
The Transitional design style blends modern and traditional elements in a balanced and pleasing way. An abundance of natural light supported by well designed artificial light sources keeps the home safe, pleasant and inviting.
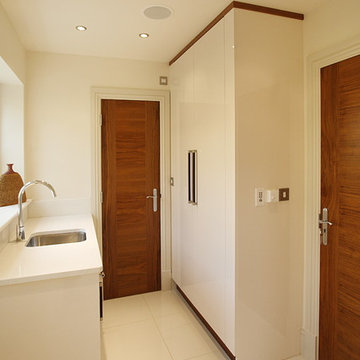
Adrian Richardson
Inspiration för klassiska parallella grovkök, med en enkel diskho, släta luckor, beige skåp, granitbänkskiva, beige väggar, klinkergolv i keramik och tvättmaskin och torktumlare byggt in i ett skåp
Inspiration för klassiska parallella grovkök, med en enkel diskho, släta luckor, beige skåp, granitbänkskiva, beige väggar, klinkergolv i keramik och tvättmaskin och torktumlare byggt in i ett skåp
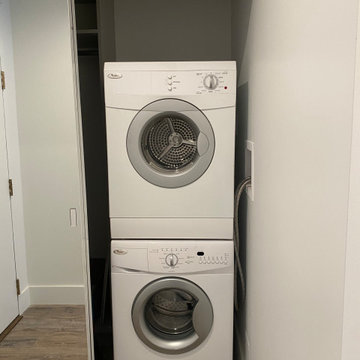
Inredning av en parallell tvättstuga, med vita väggar, vinylgolv, tvättmaskin och torktumlare byggt in i ett skåp och brunt golv

Inspiration för mellanstora klassiska parallella grått grovkök, med en rustik diskho, luckor med infälld panel, vita skåp, grå väggar, klinkergolv i keramik, tvättmaskin och torktumlare byggt in i ett skåp och brunt golv
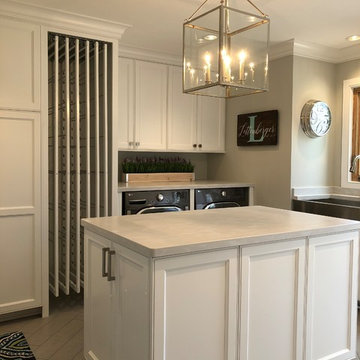
Inredning av ett klassiskt mellanstort grå parallellt grått grovkök, med en rustik diskho, luckor med infälld panel, vita skåp, grå väggar, klinkergolv i keramik, tvättmaskin och torktumlare byggt in i ett skåp och brunt golv
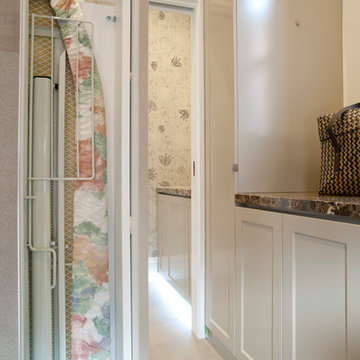
Due to constraint of space, every piece of design had a purpose. The wall between the shower and toilet also houses the ironing board in a clever pull out cupboard
Photo's By Andrew Ashton
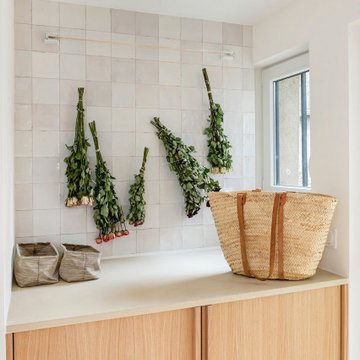
Inspiration för ett litet nordiskt beige linjärt beige grovkök, med släta luckor, skåp i ljust trä, bänkskiva i betong, vitt stänkskydd, stänkskydd i porslinskakel, vita väggar, travertin golv, tvättmaskin och torktumlare byggt in i ett skåp och beiget golv
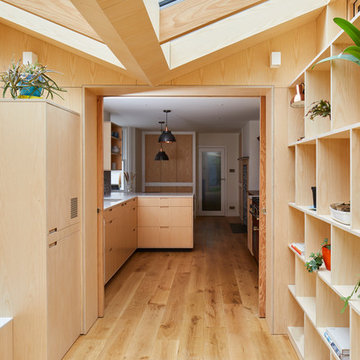
This 3 storey mid-terrace townhouse on the Harringay Ladder was in desperate need for some modernisation and general recuperation, having not been altered for several decades.
We were appointed to reconfigure and completely overhaul the outrigger over two floors which included new kitchen/dining and replacement conservatory to the ground with bathroom, bedroom & en-suite to the floor above.
Like all our projects we considered a variety of layouts and paid close attention to the form of the new extension to replace the uPVC conservatory to the rear garden. Conceived as a garden room, this space needed to be flexible forming an extension to the kitchen, containing utilities, storage and a nursery for plants but a space that could be closed off with when required, which led to discrete glazed pocket sliding doors to retain natural light.
We made the most of the north-facing orientation by adopting a butterfly roof form, typical to the London terrace, and introduced high-level clerestory windows, reaching up like wings to bring in morning and evening sunlight. An entirely bespoke glazed roof, double glazed panels supported by exposed Douglas fir rafters, provides an abundance of light at the end of the spacial sequence, a threshold space between the kitchen and the garden.
The orientation also meant it was essential to enhance the thermal performance of the un-insulated and damp masonry structure so we introduced insulation to the roof, floor and walls, installed passive ventilation which increased the efficiency of the external envelope.
A predominantly timber-based material palette of ash veneered plywood, for the garden room walls and new cabinets throughout, douglas fir doors and windows and structure, and an oak engineered floor all contribute towards creating a warm and characterful space.
93 foton på beige tvättstuga, med tvättmaskin och torktumlare byggt in i ett skåp
5
