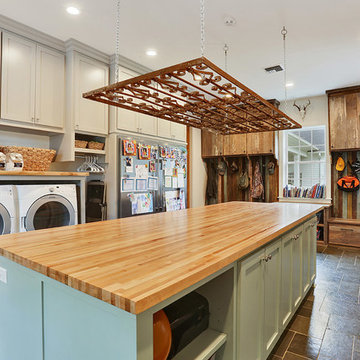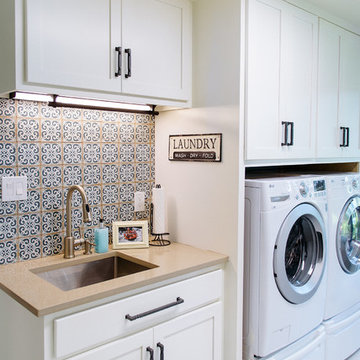1 191 foton på beige tvättstuga
Sortera efter:
Budget
Sortera efter:Populärt i dag
41 - 60 av 1 191 foton
Artikel 1 av 3

Foto på en amerikansk beige tvättstuga, med skåp i shakerstil, grå skåp, träbänkskiva, grå väggar och en tvättmaskin och torktumlare bredvid varandra

©Finished Basement Company
Full laundry room with utility sink and storage
Inredning av en klassisk mellanstor beige l-formad beige tvättstuga enbart för tvätt, med en allbänk, luckor med upphöjd panel, skåp i mörkt trä, bänkskiva i koppar, gula väggar, skiffergolv, en tvättmaskin och torktumlare bredvid varandra och brunt golv
Inredning av en klassisk mellanstor beige l-formad beige tvättstuga enbart för tvätt, med en allbänk, luckor med upphöjd panel, skåp i mörkt trä, bänkskiva i koppar, gula väggar, skiffergolv, en tvättmaskin och torktumlare bredvid varandra och brunt golv

Studio Z Design Bathroom Renovation
Nick Moshenko Photography
Inredning av ett klassiskt litet beige linjärt beige grovkök, med beige väggar, vita skåp, skåp i shakerstil, bänkskiva i kvarts, marmorgolv, en tvättpelare och vitt golv
Inredning av ett klassiskt litet beige linjärt beige grovkök, med beige väggar, vita skåp, skåp i shakerstil, bänkskiva i kvarts, marmorgolv, en tvättpelare och vitt golv

Spin Photography
Bild på en mellanstor vintage beige l-formad beige tvättstuga enbart för tvätt, med en nedsänkt diskho, luckor med infälld panel, vita skåp, beige väggar, beiget golv, bänkskiva i koppar och klinkergolv i porslin
Bild på en mellanstor vintage beige l-formad beige tvättstuga enbart för tvätt, med en nedsänkt diskho, luckor med infälld panel, vita skåp, beige väggar, beiget golv, bänkskiva i koppar och klinkergolv i porslin

Normandy Designer Kathryn O'Donovan was able to add more function to this room than originally thought possible. This laundry room now functions as a gift wrapping center and gardening center, with plenty of counter space for laundry and cabinetry for storage.
To learn more about Kathryn, visit http://www.normandybuilders.com/kathrynodonovan/

The shiplap walls ties together the tricky architectural angles in the room. 2-level countertops, above the sink and the washer/dryer units provides plenty of folding surface. The ceramic tile pattern is a fun and practical alternative to cement tile.

Inredning av en klassisk mellanstor beige l-formad beige tvättstuga enbart för tvätt, med skåp i shakerstil, grå skåp, träbänkskiva, grå väggar, tegelgolv, en tvättmaskin och torktumlare bredvid varandra och grått golv

Photo Credit: Michael Gullon
Inspiration för klassiska l-formade beige tvättstugor enbart för tvätt, med en nedsänkt diskho, luckor med infälld panel, beige skåp, beige väggar och grått golv
Inspiration för klassiska l-formade beige tvättstugor enbart för tvätt, med en nedsänkt diskho, luckor med infälld panel, beige skåp, beige väggar och grått golv

Carlos Barron Photography
Klassisk inredning av en beige linjär beige tvättstuga enbart för tvätt, med en undermonterad diskho, skåp i shakerstil, vita skåp, en tvättmaskin och torktumlare bredvid varandra och vitt golv
Klassisk inredning av en beige linjär beige tvättstuga enbart för tvätt, med en undermonterad diskho, skåp i shakerstil, vita skåp, en tvättmaskin och torktumlare bredvid varandra och vitt golv

Idéer för att renovera en vintage beige l-formad beige tvättstuga, med skåp i shakerstil, vita skåp, träbänkskiva, vita väggar och en tvättpelare

Inspiration för lantliga l-formade beige tvättstugor enbart för tvätt, med en undermonterad diskho, luckor med infälld panel, skåp i ljust trä, vita väggar, en tvättmaskin och torktumlare bredvid varandra och beiget golv

Laundry room with dog was station. Industrial mop basin and pre-rinse faucet on a raised cabinet create the perfect dog wash station and multi-purpose sink.

Dans cet appartement familial de 150 m², l’objectif était de rénover l’ensemble des pièces pour les rendre fonctionnelles et chaleureuses, en associant des matériaux naturels à une palette de couleurs harmonieuses.
Dans la cuisine et le salon, nous avons misé sur du bois clair naturel marié avec des tons pastel et des meubles tendance. De nombreux rangements sur mesure ont été réalisés dans les couloirs pour optimiser tous les espaces disponibles. Le papier peint à motifs fait écho aux lignes arrondies de la porte verrière réalisée sur mesure.
Dans les chambres, on retrouve des couleurs chaudes qui renforcent l’esprit vacances de l’appartement. Les salles de bain et la buanderie sont également dans des tons de vert naturel associés à du bois brut. La robinetterie noire, toute en contraste, apporte une touche de modernité. Un appartement où il fait bon vivre !

Our clients wanted the ultimate modern farmhouse custom dream home. They found property in the Santa Rosa Valley with an existing house on 3 ½ acres. They could envision a new home with a pool, a barn, and a place to raise horses. JRP and the clients went all in, sparing no expense. Thus, the old house was demolished and the couple’s dream home began to come to fruition.
The result is a simple, contemporary layout with ample light thanks to the open floor plan. When it comes to a modern farmhouse aesthetic, it’s all about neutral hues, wood accents, and furniture with clean lines. Every room is thoughtfully crafted with its own personality. Yet still reflects a bit of that farmhouse charm.
Their considerable-sized kitchen is a union of rustic warmth and industrial simplicity. The all-white shaker cabinetry and subway backsplash light up the room. All white everything complimented by warm wood flooring and matte black fixtures. The stunning custom Raw Urth reclaimed steel hood is also a star focal point in this gorgeous space. Not to mention the wet bar area with its unique open shelves above not one, but two integrated wine chillers. It’s also thoughtfully positioned next to the large pantry with a farmhouse style staple: a sliding barn door.
The master bathroom is relaxation at its finest. Monochromatic colors and a pop of pattern on the floor lend a fashionable look to this private retreat. Matte black finishes stand out against a stark white backsplash, complement charcoal veins in the marble looking countertop, and is cohesive with the entire look. The matte black shower units really add a dramatic finish to this luxurious large walk-in shower.
Photographer: Andrew - OpenHouse VC

Utility Room
Exempel på ett mellanstort klassiskt beige parallellt beige grovkök, med en rustik diskho, luckor med infälld panel, beige skåp, bänkskiva i kvarts, beige stänkskydd, beige väggar, kalkstensgolv, en tvättmaskin och torktumlare bredvid varandra och beiget golv
Exempel på ett mellanstort klassiskt beige parallellt beige grovkök, med en rustik diskho, luckor med infälld panel, beige skåp, bänkskiva i kvarts, beige stänkskydd, beige väggar, kalkstensgolv, en tvättmaskin och torktumlare bredvid varandra och beiget golv

Architecture, Interior Design, Custom Furniture Design & Art Curation by Chango & Co.
Exempel på en stor klassisk beige l-formad beige tvättstuga enbart för tvätt, med en rustik diskho, luckor med infälld panel, skåp i ljust trä, marmorbänkskiva, beige väggar, klinkergolv i keramik, en tvättmaskin och torktumlare bredvid varandra och brunt golv
Exempel på en stor klassisk beige l-formad beige tvättstuga enbart för tvätt, med en rustik diskho, luckor med infälld panel, skåp i ljust trä, marmorbänkskiva, beige väggar, klinkergolv i keramik, en tvättmaskin och torktumlare bredvid varandra och brunt golv

FX House Tours
Idéer för mellanstora lantliga linjära beige grovkök, med skåp i shakerstil, grå skåp, bänkskiva i kvartsit, klinkergolv i keramik, en tvättpelare, svart golv, en undermonterad diskho och vita väggar
Idéer för mellanstora lantliga linjära beige grovkök, med skåp i shakerstil, grå skåp, bänkskiva i kvartsit, klinkergolv i keramik, en tvättpelare, svart golv, en undermonterad diskho och vita väggar

Inspiration för ett lantligt beige l-format beige grovkök, med en undermonterad diskho, skåp i shakerstil, vita skåp, träbänkskiva, beige väggar och grått golv

Photography by Spacecrafting. Upstairs laundry room with side by side front loading washer and dryer. Wood counter tops and gray cabinets. Stone-like square tiles.

Iran Watson
Klassisk inredning av en mellanstor beige l-formad beige tvättstuga enbart för tvätt, med blå skåp, en nedsänkt diskho, brunt golv, skåp i shakerstil, vita väggar, mörkt trägolv och en tvättmaskin och torktumlare bredvid varandra
Klassisk inredning av en mellanstor beige l-formad beige tvättstuga enbart för tvätt, med blå skåp, en nedsänkt diskho, brunt golv, skåp i shakerstil, vita väggar, mörkt trägolv och en tvättmaskin och torktumlare bredvid varandra
1 191 foton på beige tvättstuga
3