295 foton på beige tvättstuga
Sortera efter:
Budget
Sortera efter:Populärt i dag
61 - 80 av 295 foton
Artikel 1 av 3
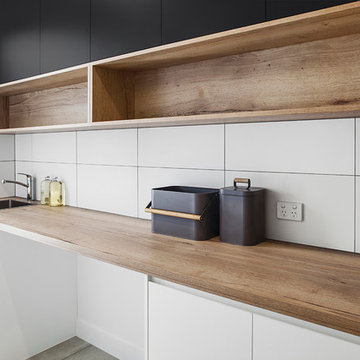
We Shoot Buildings
Inspiration för en mellanstor funkis beige linjär beige tvättstuga enbart för tvätt, med en enkel diskho, vita skåp, laminatbänkskiva, vita väggar, klinkergolv i porslin, en tvättmaskin och torktumlare bredvid varandra och grått golv
Inspiration för en mellanstor funkis beige linjär beige tvättstuga enbart för tvätt, med en enkel diskho, vita skåp, laminatbänkskiva, vita väggar, klinkergolv i porslin, en tvättmaskin och torktumlare bredvid varandra och grått golv
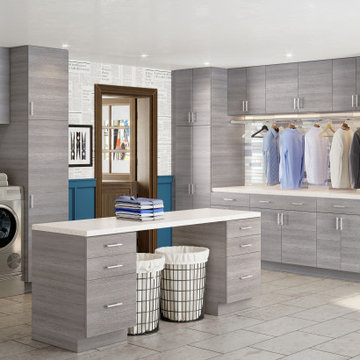
Bild på en mycket stor funkis beige l-formad beige tvättstuga enbart för tvätt, med släta luckor, bruna skåp, bänkskiva i kvarts, vita väggar, klinkergolv i porslin, en tvättmaskin och torktumlare bredvid varandra och beiget golv
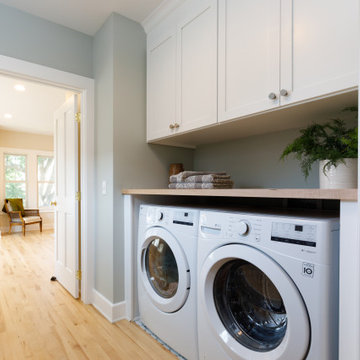
Foto på en liten vintage beige linjär tvättstuga, med luckor med infälld panel, vita skåp, laminatbänkskiva, grå väggar, ljust trägolv och en tvättmaskin och torktumlare bredvid varandra
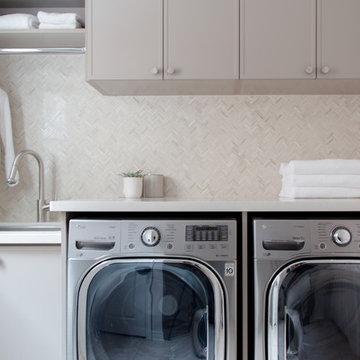
Photographer: Kerri Torrey
Bild på ett mellanstort funkis beige linjärt beige grovkök, med en nedsänkt diskho, skåp i shakerstil, beige skåp, bänkskiva i kvarts, beige väggar, klinkergolv i keramik, en tvättmaskin och torktumlare bredvid varandra och beiget golv
Bild på ett mellanstort funkis beige linjärt beige grovkök, med en nedsänkt diskho, skåp i shakerstil, beige skåp, bänkskiva i kvarts, beige väggar, klinkergolv i keramik, en tvättmaskin och torktumlare bredvid varandra och beiget golv
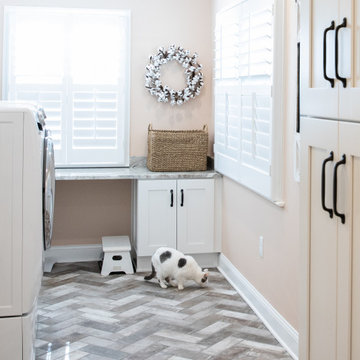
Idéer för att renovera ett mellanstort funkis beige u-format beige grovkök, med luckor med profilerade fronter, vita skåp, marmorbänkskiva, rosa väggar, ljust trägolv, en tvättpelare och flerfärgat golv
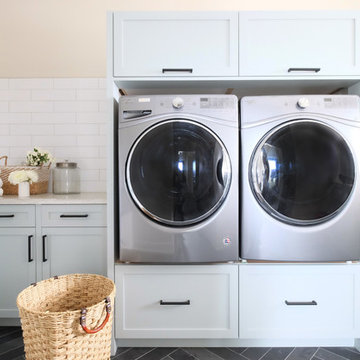
This beautiful, modern farm style custom home was elevated into a sophisticated design with layers of warm whites, panelled walls, t&g ceilings and natural granite stone.
It's built on top of an escarpment designed with large windows that has a spectacular view from every angle.
There are so many custom details that make this home so special. From the custom front entry mahogany door, white oak sliding doors, antiqued pocket doors, herringbone slate floors, a dog shower, to the specially designed room to store their firewood for their 20-foot high custom stone fireplace.
Other added bonus features include the four-season room with a cathedral wood panelled ceiling, large windows on every side to take in the breaking views, and a 1600 sqft fully finished detached heated garage.

Dans cet appartement familial de 150 m², l’objectif était de rénover l’ensemble des pièces pour les rendre fonctionnelles et chaleureuses, en associant des matériaux naturels à une palette de couleurs harmonieuses.
Dans la cuisine et le salon, nous avons misé sur du bois clair naturel marié avec des tons pastel et des meubles tendance. De nombreux rangements sur mesure ont été réalisés dans les couloirs pour optimiser tous les espaces disponibles. Le papier peint à motifs fait écho aux lignes arrondies de la porte verrière réalisée sur mesure.
Dans les chambres, on retrouve des couleurs chaudes qui renforcent l’esprit vacances de l’appartement. Les salles de bain et la buanderie sont également dans des tons de vert naturel associés à du bois brut. La robinetterie noire, toute en contraste, apporte une touche de modernité. Un appartement où il fait bon vivre !
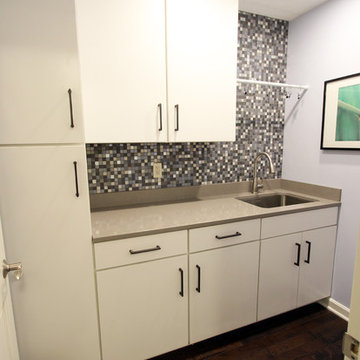
This laundry room was more of a challenge. The designer took space from a hall closet to not only accommodate a large capacity stackable washer and drying, but also to give the customer a large counter space and pantry. Waypoint LivingSpace T12S White Thermofoil door style with Wilsonart Quartz in Empire State color on the countertop.
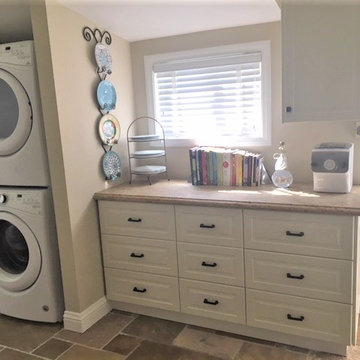
The laundry room is the hub of this renovation, with traffic converging from the kitchen, family room, exterior door, the two bedroom guest suite, and guest bath. We allowed a spacious area to accommodate this, plus laundry tasks, a pantry, and future wheelchair maneuverability.
The client keeps her large collection of vintage china, crystal, and serving pieces for entertaining in the convenient white IKEA cabinetry drawers. We tucked the stacked washer and dryer into an alcove so it is not viewed from the family room or kitchen. The leather finish granite countertop looks like marble and provides folding and display space. The Versailles pattern travertine floor was matched to the existing from the adjacent kitchen.

Klassisk inredning av ett litet beige parallellt beige grovkök, med skåp i shakerstil, skåp i mellenmörkt trä, laminatbänkskiva, gröna väggar, klinkergolv i porslin, en tvättmaskin och torktumlare bredvid varandra och beiget golv
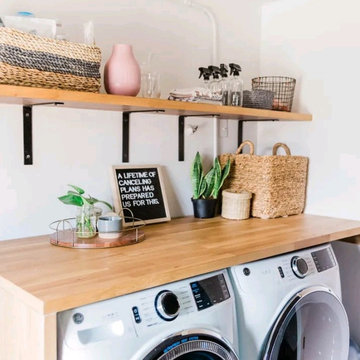
Utilisation de bois pour apporter une touche cosy é ce petit coin qui reste pratique
Inspiration för klassiska linjära beige tvättstugor enbart för tvätt, med öppna hyllor, skåp i ljust trä, träbänkskiva, vita väggar, ljust trägolv, en tvättmaskin och torktumlare bredvid varandra och beiget golv
Inspiration för klassiska linjära beige tvättstugor enbart för tvätt, med öppna hyllor, skåp i ljust trä, träbänkskiva, vita väggar, ljust trägolv, en tvättmaskin och torktumlare bredvid varandra och beiget golv
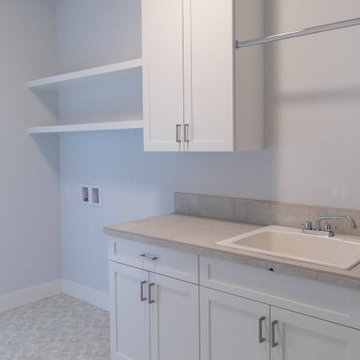
Idéer för att renovera en mellanstor funkis beige parallell beige tvättstuga enbart för tvätt, med en nedsänkt diskho, skåp i shakerstil, vita skåp, kaklad bänkskiva, beige stänkskydd, stänkskydd i keramik, vita väggar, vinylgolv, en tvättmaskin och torktumlare bredvid varandra och beiget golv

Exempel på en liten klassisk beige linjär beige tvättstuga enbart för tvätt, med en undermonterad diskho, släta luckor, vita skåp, bänkskiva i kvarts, beige stänkskydd, vita väggar, klinkergolv i keramik, en tvättpelare och grått golv
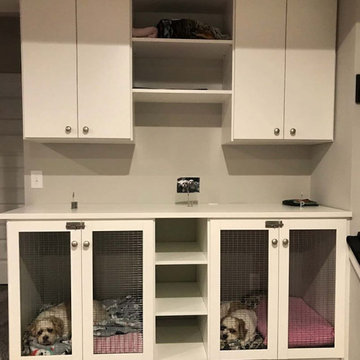
Built in dog kennels created in the homeowner's large laundry room. Despite their faces, these pups really do love their new spaces!
Inredning av ett klassiskt mellanstort beige beige grovkök, med släta luckor, beige skåp och laminatbänkskiva
Inredning av ett klassiskt mellanstort beige beige grovkök, med släta luckor, beige skåp och laminatbänkskiva

Idéer för att renovera en mellanstor vintage beige parallell beige tvättstuga enbart för tvätt, med en undermonterad diskho, luckor med infälld panel, grå skåp, bänkskiva i kvartsit, beige väggar, klinkergolv i keramik, en tvättmaskin och torktumlare bredvid varandra och grått golv
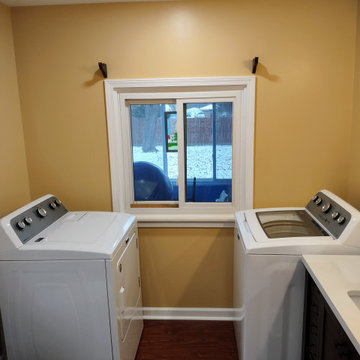
This photo was taken after the walls and ceiling had been painted. One coat of paint was applied to the ceiling and two coats of paint to the walls and window molding and jamb.
Products Used:
* KILZ PVA Primer
* DAP AMP Caulk
* Behr Premium Plus Interior Satin Enamel Paint (Tostada)
* Behr Premium Plus Interior Flat Ceiling Paint (Ultra Pure
White)
* Sherwin-Williams Interior Satin Pro Classic Paint (Extra
White)
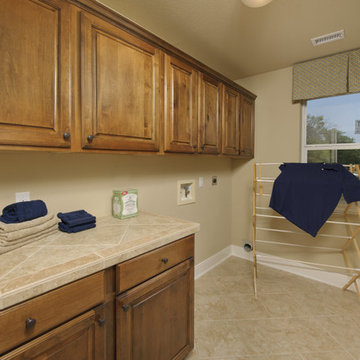
The Hidalgo’s unique design offers flow between the family room, kitchen, breakfast, and dining room. The openness creates a spacious area perfect for relaxing or entertaining. The Hidalgo also offers a huge family room with a kitchen featuring a work island and raised ceilings. The master suite is a sanctuary due to the split-bedroom design and includes raised ceilings and a walk-in closet. There are also three additional bedrooms with large closets. Tour the fully furnished model at our San Marcos Model Home Center.
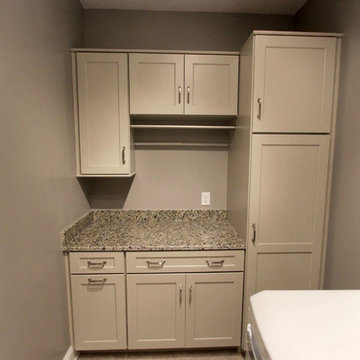
In the laundry room, Medallion Gold series Park Place door style with flat center panel finished in Chai Latte classic paint accented with Westerly 3 ¾” pulls in Satin Nickel. Giallo Traversella Granite was installed on the countertop. A Moen Arbor single handle faucet with pull down spray in Spot Resist Stainless. The sink is a Blanco Liven laundry sink finished in truffle. The flooring is Kraus Enstyle Culbres vinyl tile 12” x 24” in the color Blancos.
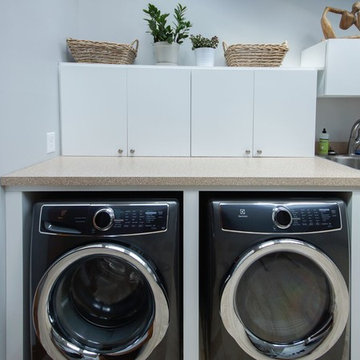
The laundry room now has a skylight, allowing for a flood of natural light into the space. The countertops are laminate which match the beige ceramic tile floors.

Idéer för en mellanstor klassisk beige linjär tvättstuga enbart för tvätt, med en rustik diskho, luckor med infälld panel, svarta skåp, träbänkskiva, svart stänkskydd, stänkskydd i stenkakel, vita väggar, en tvättmaskin och torktumlare bredvid varandra och grönt golv
295 foton på beige tvättstuga
4