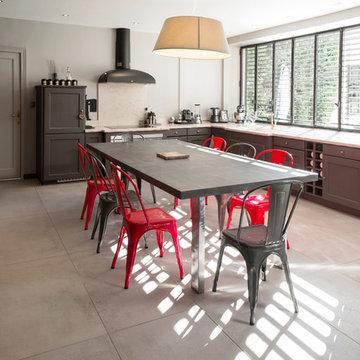11 883 foton på beige u-kök
Sortera efter:
Budget
Sortera efter:Populärt i dag
61 - 80 av 11 883 foton
Artikel 1 av 3
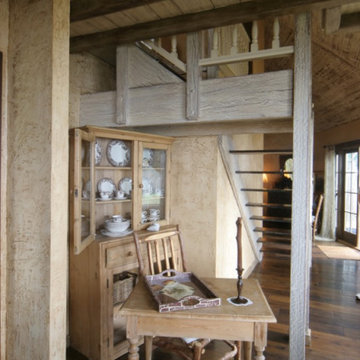
Exempel på ett avskilt, mellanstort beige beige u-kök, med en rustik diskho, skåp i shakerstil, beige skåp, träbänkskiva, rostfria vitvaror, mellanmörkt trägolv och brunt golv

Exempel på ett stort lantligt beige beige kök, med en rustik diskho, luckor med upphöjd panel, beige skåp, granitbänkskiva, beige stänkskydd, stänkskydd i keramik, rostfria vitvaror, mörkt trägolv, en köksö och brunt golv

This lovely west Plano kitchen was updated to better serve the lovely family who lives there by removing the existing island (with raised bar) and replaced with custom built option. Quartzite countertops, marble splash and travertine floors create a neutral foundation. Transitional bold lighting over the island offers lots of great task lighting and style.

The builder we partnered with for this beauty original wanted to use his cabinet person (who builds and finishes on site) but the clients advocated for manufactured cabinets - and we agree with them! These homeowners were just wonderful to work with and wanted materials that were a little more "out of the box" than the standard "white kitchen" you see popping up everywhere today - and their dog, who came along to every meeting, agreed to something with longevity, and a good warranty!
The cabinets are from WW Woods, their Eclipse (Frameless, Full Access) line in the Aspen door style
- a shaker with a little detail. The perimeter kitchen and scullery cabinets are a Poplar wood with their Seagull stain finish, and the kitchen island is a Maple wood with their Soft White paint finish. The space itself was a little small, and they loved the cabinetry material, so we even paneled their built in refrigeration units to make the kitchen feel a little bigger. And the open shelving in the scullery acts as the perfect go-to pantry, without having to go through a ton of doors - it's just behind the hood wall!
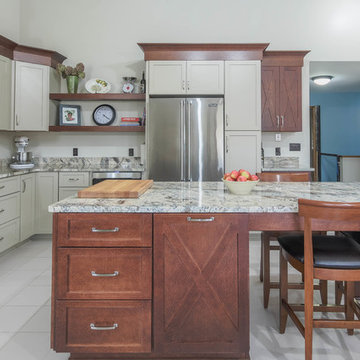
Exempel på ett stort amerikanskt beige beige kök, med en undermonterad diskho, luckor med infälld panel, vita skåp, bänkskiva i kvarts, beige stänkskydd, rostfria vitvaror, klinkergolv i porslin, en köksö och vitt golv
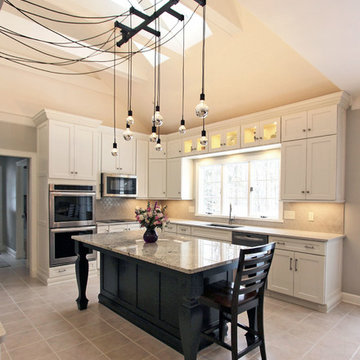
In this stunning kitchen, Medallion Park Place door with flat center panel in painted White Icing cabinets were installed on the perimeter. The cabinets on the island are Medallion Park Place doors with reversed raised panel in cherry wood with Onyx stain. The cabinets in the butler’s pantry were refaced with new Medallion Park Place door and drawer fronts were installed. Three seedy glass door cabinets with finished interiors were installed above the TV area and window. Corian Zodiaq Quartz in Neve color was installed on the perimeter and Bianco Mendola Granite was installed on the Island. The backsplash is Walker Zanger luxury 6th Avenue Julia mosaic collection in Fog Gloss for sink and range walls only. Moen Align Pull-Out Spray Faucet in Spot Resistant Stainless with a matching Soap Dispenser and Blanco Precis Silgranite Sink in Metallic Gray. Installed 5 Brio LED Disc Lights. Over the Island is SoCo Mini Canopy Light Fixture with 3 canopies and SoCo modern socket pendant in black. The chandelier is Rejuvenation Williamette 24” Fluted Glass with Oiled Rubbed Bronze finish.

Inredning av ett 60 tals stort beige beige kök, med skåp i ljust trä, en köksö, en undermonterad diskho, släta luckor, rostfria vitvaror, mörkt trägolv och brunt golv

Bild på ett stort vintage beige beige kök, med en undermonterad diskho, luckor med infälld panel, rostfria vitvaror, en köksö, grått golv, skåp i mörkt trä, granitbänkskiva, flerfärgad stänkskydd, stänkskydd i mosaik och mörkt trägolv

This kitchen remodel in Lakewood has undergone such an amazing transformation from a dark, dated space to bright and functional! We experienced many obstacles in this tight space but was able to design around the challenges to create a beautiful and functional space. The original design intent was to bring the cabinets all the way to the ceiling but found out this wasn’t an option as all the soffits had interior mechanical systems and couldn’t be reconfigured. One solution was to raise the soffits on the range and sink walls to gain an extra 6” of cabinet space and build out the soffit above the refrigerator to create a custom built-in look. This extension of the soffit created the perfect opportunity for a narrow pantry cabinet facing the dining room which adds much needed storage space. By painting the soffits the same color as the cabinets, we were able to install the crown trim on top of the soffit in lieu of the cabinets to create the illusion of taller cabinets and lengthening the ceiling height. We omitted the wall cabinet to the left of the range to create a more open space both visibly and functionally. This provided the opportunity to install an accent pendant over the open counter which has been lowered to maintain one counter height throughout for a seamless look. Decorative door panels give the perfect finishing touches on the cabinetry and truly convey a custom look. The cabinets were finished in Waypoint’s Shaker style in Linen color and were paired with Amrock’s stunning gunmetal finish hardware. The existing floor tile was replaced with Daltile’s Forest Park Maple wood-look plank which now extends into the dining room creating a natural separation of kitchen/dining space to the adjacent Family room. The warmth of the floor tile compliments the Linen cabinetry color and Gunmetal finishes throughout. This beautiful kitchen offers a beautiful and functional design solution and we are thrilled our client can love their personalized kitchen for many years to come!
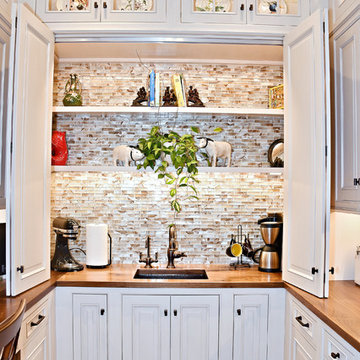
Location of Project: Pittsfield, Massachusetts
Type of Project: Kitchen
Style of Project: Traditional
Cabinetry: Wood-Mode
Wood: Maple
Finishes: Vintage Lace
Door: Georgetown Raised
Countertop: Taj Mahal Quartzite
Other Design Elements:
• Large custom hood with enkeboll corbels
• Double-sided glass door bar
• Hammered copper farm sink and bar sink
• Integrated 30” column Thermador refrigerator and dishwashers
Project Year: 2017

Added a new backsplash, hardware, paint and lighting and boom you can save yourself from repainted cabinets and replacing them.
Idéer för att renovera ett mellanstort 50 tals beige beige kök, med en enkel diskho, skåp i shakerstil, bruna skåp, granitbänkskiva, vitt stänkskydd, stänkskydd i tunnelbanekakel, rostfria vitvaror, klinkergolv i porslin, en köksö och beiget golv
Idéer för att renovera ett mellanstort 50 tals beige beige kök, med en enkel diskho, skåp i shakerstil, bruna skåp, granitbänkskiva, vitt stänkskydd, stänkskydd i tunnelbanekakel, rostfria vitvaror, klinkergolv i porslin, en köksö och beiget golv

stained island, white kitchen
Exempel på ett stort klassiskt beige beige kök, med en rustik diskho, luckor med infälld panel, vita skåp, brunt stänkskydd, integrerade vitvaror, ljust trägolv, en köksö, beiget golv, granitbänkskiva och stänkskydd i stenkakel
Exempel på ett stort klassiskt beige beige kök, med en rustik diskho, luckor med infälld panel, vita skåp, brunt stänkskydd, integrerade vitvaror, ljust trägolv, en köksö, beiget golv, granitbänkskiva och stänkskydd i stenkakel

Photographer - Billy Bolton
Inspiration för ett eklektiskt beige beige u-kök, med släta luckor, gula skåp, stänkskydd i tegel, färgglada vitvaror, ljust trägolv, flera köksöar och beiget golv
Inspiration för ett eklektiskt beige beige u-kök, med släta luckor, gula skåp, stänkskydd i tegel, färgglada vitvaror, ljust trägolv, flera köksöar och beiget golv

French Villa kitchen features a custom-built island with intricate designs on the ledge and excellent craftsmanship. Two steel pendants suspend from the arched ceiling for added lighting. The kitchen is in a U-shape featuring white cabinets and marble countertops with a stainless steel gas-burning stove and steel range hood.
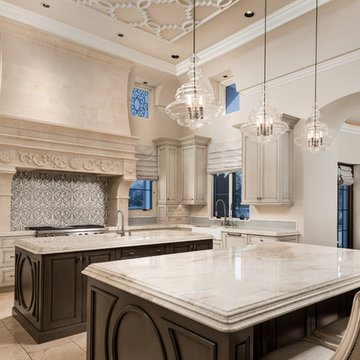
Kitchen's custom backsplash, pendant lighting, and marble countertops.
Exempel på ett mycket stort medelhavsstil beige beige kök, med en undermonterad diskho, luckor med infälld panel, skåp i ljust trä, bänkskiva i kvartsit, flerfärgad stänkskydd, stänkskydd i porslinskakel, rostfria vitvaror, klinkergolv i porslin, flera köksöar och flerfärgat golv
Exempel på ett mycket stort medelhavsstil beige beige kök, med en undermonterad diskho, luckor med infälld panel, skåp i ljust trä, bänkskiva i kvartsit, flerfärgad stänkskydd, stänkskydd i porslinskakel, rostfria vitvaror, klinkergolv i porslin, flera köksöar och flerfärgat golv

U-Shape kitchen with stained Shaker style full overlay cabinetry with a custom hood vent. Granite countertops in Antique Gold coordinates nicely with the warm multi color stone backsplash accent wall. (Ryan Hainey)

Photo : BCDF Studio
Foto på ett avskilt, mellanstort nordiskt beige u-kök, med släta luckor, vita skåp, träbänkskiva, vitt stänkskydd, stänkskydd i tunnelbanekakel, integrerade vitvaror, skiffergolv, en enkel diskho och grått golv
Foto på ett avskilt, mellanstort nordiskt beige u-kök, med släta luckor, vita skåp, träbänkskiva, vitt stänkskydd, stänkskydd i tunnelbanekakel, integrerade vitvaror, skiffergolv, en enkel diskho och grått golv

To accommodate the client's request for a designated storage space for her large dinner plates, we installed a custom roll-out storage solution. This unique feature was thoughtfully designed to be both practical and aesthetically pleasing, providing an elegant means to showcase her exquisite collection.
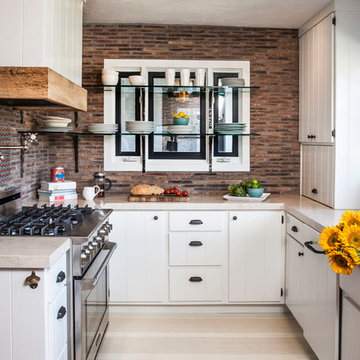
Mediterranean/Spanish style kitchen with painted floors, reclaimed wood beams, glass shelves, marble countertops, and brick backsplash.
Grey Crawford
11 883 foton på beige u-kök
4
