36 449 foton på beige u-kök
Sortera efter:
Budget
Sortera efter:Populärt i dag
81 - 100 av 36 449 foton
Artikel 1 av 3
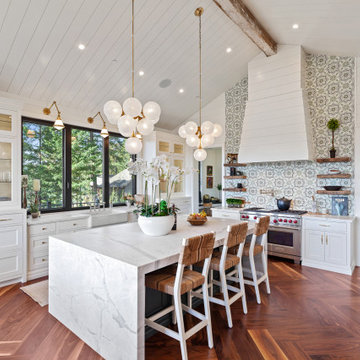
Two levels of South-facing (and lake-facing) outdoor spaces wrap the home and provide ample excuses to spend leisure time outside. Acting as an added room to the home, this area connects the interior to the gorgeous neighboring countryside, even featuring an outdoor grill and barbecue area. A massive two-story rock-faced wood burning fireplace with subtle copper accents define both the interior and exterior living spaces. Providing warmth, comfort, and a stunning focal point, this fireplace serves as a central gathering place in any season. A chef’s kitchen is equipped with a 48” professional range which allows for gourmet cooking with a phenomenal view. With an expansive bunk room for guests, the home has been designed with a grand master suite that exudes luxury and takes in views from the North, West, and South sides of the panoramic beauty.
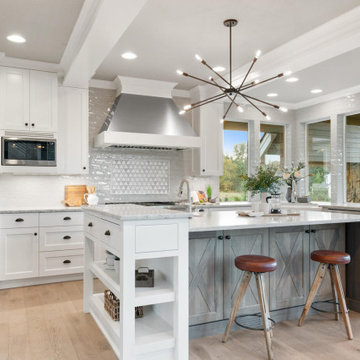
Klassisk inredning av ett stort grå grått u-kök, med en rustik diskho, skåp i shakerstil, vita skåp, bänkskiva i kvarts, grått stänkskydd, stänkskydd i porslinskakel, rostfria vitvaror, ljust trägolv, en köksö och beiget golv

beautiful white kitchen in new luxury home with island, pendant lights, and hardwood floors. Island and Counters are Black, Hardwood Floors are Dark, and Cabinets, Backsplash, and Woodwork are White

Farmhouse kitchen area featuring antique beams and floors and a blue kitchen island with a butcher block top.
Lantlig inredning av ett mellanstort vit vitt u-kök, med en rustik diskho, vita skåp, bänkskiva i kvarts, vitt stänkskydd, stänkskydd i tunnelbanekakel, rostfria vitvaror, en köksö, luckor med infälld panel och ljust trägolv
Lantlig inredning av ett mellanstort vit vitt u-kök, med en rustik diskho, vita skåp, bänkskiva i kvarts, vitt stänkskydd, stänkskydd i tunnelbanekakel, rostfria vitvaror, en köksö, luckor med infälld panel och ljust trägolv
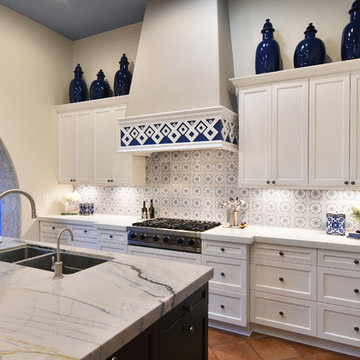
Inspiration för ett stort medelhavsstil vit vitt kök, med en undermonterad diskho, luckor med infälld panel, vita skåp, bänkskiva i kvarts, flerfärgad stänkskydd, stänkskydd i keramik, rostfria vitvaror, klinkergolv i terrakotta, en köksö och orange golv

This kitchen shows a classic design in a mix of greys with a high gloss finish, Stainless steel handle-less base units, which has then been mixed with White quartz worktops. These colours really compliment the feature Granite flooring in the room. The kitchen has stainless steel handle-less base units, which has then been mixed with White quartz worktops.
The customer also specified a custom Granite breakfast bar, which is moveable. The breakfast bar goal post style sits over the island and has the option to pull out to create a breakfast bar over hang for bar stools.
This bespoke feature was created by the stone fabricators Stone Connection based in Wheldrake in York.

Foto på ett mellanstort medelhavsstil vit kök, med en undermonterad diskho, luckor med upphöjd panel, vita skåp, bänkskiva i kvarts, flerfärgad stänkskydd, stänkskydd i stickkakel, mellanmörkt trägolv och brunt golv
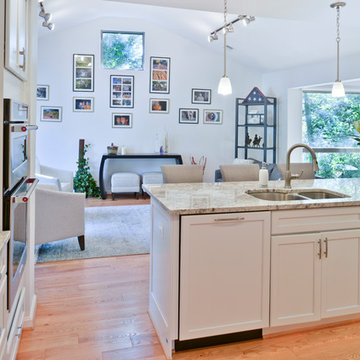
For this couple, planning to move back to their rambler home in Arlington after living overseas for few years, they were ready to get rid of clutter, clean up their grown-up kids’ boxes, and transform their home into their dream home for their golden years.
The old home included a box-like 8 feet x 10 feet kitchen, no family room, three small bedrooms and two back to back small bathrooms. The laundry room was located in a small dark space of the unfinished basement.
This home is located in a cul-de-sac, on an uphill lot, of a very secluded neighborhood with lots of new homes just being built around them.
The couple consulted an architectural firm in past but never were satisfied with the final plans. They approached Michael Nash Custom Kitchens hoping for fresh ideas.
The backyard and side yard are wooded and the existing structure was too close to building restriction lines. We developed design plans and applied for special permits to achieve our client’s goals.
The remodel includes a family room, sunroom, breakfast area, home office, large master bedroom suite, large walk-in closet, main level laundry room, lots of windows, front porch, back deck, and most important than all an elevator from lower to upper level given them and their close relative a necessary easier access.
The new plan added extra dimensions to this rambler on all four sides. Starting from the front, we excavated to allow a first level entrance, storage, and elevator room. Building just above it, is a 12 feet x 30 feet covered porch with a leading brick staircase. A contemporary cedar rail with horizontal stainless steel cable rail system on both the front porch and the back deck sets off this project from any others in area. A new foyer with double frosted stainless-steel door was added which contains the elevator.
The garage door was widened and a solid cedar door was installed to compliment the cedar siding.
The left side of this rambler was excavated to allow a storage off the garage and extension of one of the old bedrooms to be converted to a large master bedroom suite, master bathroom suite and walk-in closet.
We installed matching brick for a seam-less exterior look.
The entire house was furnished with new Italian imported highly custom stainless-steel windows and doors. We removed several brick and block structure walls to put doors and floor to ceiling windows.
A full walk in shower with barn style frameless glass doors, double vanities covered with selective stone, floor to ceiling porcelain tile make the master bathroom highly accessible.
The other two bedrooms were reconfigured with new closets, wider doorways, new wood floors and wider windows. Just outside of the bedroom, a new laundry room closet was a major upgrade.
A second HVAC system was added in the attic for all new areas.
The back side of the master bedroom was covered with floor to ceiling windows and a door to step into a new deck covered in trex and cable railing. This addition provides a view to wooded area of the home.
By excavating and leveling the backyard, we constructed a two story 15’x 40’ addition that provided the tall ceiling for the family room just adjacent to new deck, a breakfast area a few steps away from the remodeled kitchen. Upscale stainless-steel appliances, floor to ceiling white custom cabinetry and quartz counter top, and fun lighting improved this back section of the house with its increased lighting and available work space. Just below this addition, there is extra space for exercise and storage room. This room has a pair of sliding doors allowing more light inside.
The right elevation has a trapezoid shape addition with floor to ceiling windows and space used as a sunroom/in-home office. Wide plank wood floors were installed throughout the main level for continuity.
The hall bathroom was gutted and expanded to allow a new soaking tub and large vanity. The basement half bathroom was converted to a full bathroom, new flooring and lighting in the entire basement changed the purpose of the basement for entertainment and spending time with grandkids.
Off white and soft tone were used inside and out as the color schemes to make this rambler spacious and illuminated.
Final grade and landscaping, by adding a few trees, trimming the old cherry and walnut trees in backyard, saddling the yard, and a new concrete driveway and walkway made this home a unique and charming gem in the neighborhood.

Brent Rivers Photography
Inspiration för mellanstora lantliga grått u-kök, med en rustik diskho, skåp i shakerstil, vita skåp, stänkskydd i keramik, rostfria vitvaror, en köksö, brunt golv, grått stänkskydd, bänkskiva i kvartsit och mellanmörkt trägolv
Inspiration för mellanstora lantliga grått u-kök, med en rustik diskho, skåp i shakerstil, vita skåp, stänkskydd i keramik, rostfria vitvaror, en köksö, brunt golv, grått stänkskydd, bänkskiva i kvartsit och mellanmörkt trägolv

Design Excellence Award winning kitchen.
The open kitchen and family room coordinate in colors and performance fabrics; the vertical striped chair backs are echoed in sofa throw pillows. The antique brass chandelier adds warmth and history. The island has a double custom edge countertop providing a unique feature to the island, adding to its importance. The breakfast nook with custom banquette has coordinated performance fabrics. Photography: Lauren Hagerstrom
Photography-LAUREN HAGERSTROM

Stephanie Russo Photography
Inspiration för ett litet lantligt brun brunt u-kök, med en rustik diskho, skåp i shakerstil, vita skåp, träbänkskiva, rostfria vitvaror, laminatgolv, grått golv, vitt stänkskydd och stänkskydd i tunnelbanekakel
Inspiration för ett litet lantligt brun brunt u-kök, med en rustik diskho, skåp i shakerstil, vita skåp, träbänkskiva, rostfria vitvaror, laminatgolv, grått golv, vitt stänkskydd och stänkskydd i tunnelbanekakel
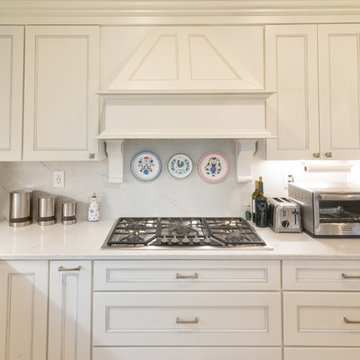
Modern inredning av ett stort vit vitt kök, med en dubbel diskho, luckor med infälld panel, vita skåp, marmorbänkskiva, vitt stänkskydd, stänkskydd i marmor, rostfria vitvaror, klinkergolv i keramik, en köksö och beiget golv
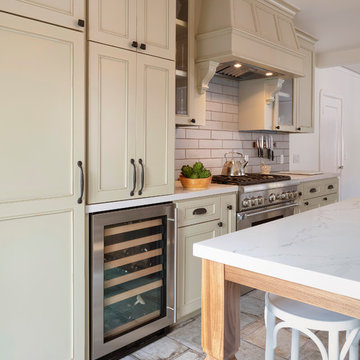
The "French Provincial" aesthetic was achieved through fixtures and finishes.
Photo Credit: Michael Hospelt
Exempel på ett stort klassiskt vit vitt kök, med en rustik diskho, luckor med infälld panel, skåp i slitet trä, bänkskiva i kvartsit, grått stänkskydd, stänkskydd i keramik, rostfria vitvaror, en köksö, flerfärgat golv och klinkergolv i keramik
Exempel på ett stort klassiskt vit vitt kök, med en rustik diskho, luckor med infälld panel, skåp i slitet trä, bänkskiva i kvartsit, grått stänkskydd, stänkskydd i keramik, rostfria vitvaror, en köksö, flerfärgat golv och klinkergolv i keramik
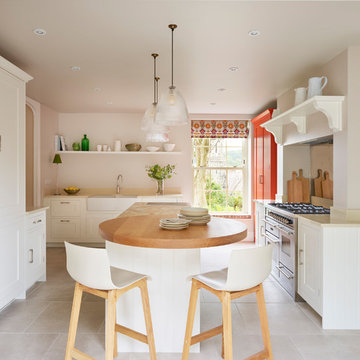
Bild på ett avskilt vintage brun brunt u-kök, med en rustik diskho, skåp i shakerstil, vita skåp, träbänkskiva, rostfria vitvaror, en köksö och beiget golv

Idéer för att renovera ett stort vintage vit vitt u-kök, med skåp i shakerstil, vita skåp, bänkskiva i kvartsit, grått stänkskydd, stänkskydd i marmor, rostfria vitvaror, mörkt trägolv, en köksö och brunt golv

Idéer för att renovera ett mycket stort lantligt vit vitt kök, med en rustik diskho, skåp i shakerstil, beige skåp, beige stänkskydd, integrerade vitvaror, ljust trägolv, flera köksöar, marmorbänkskiva och stänkskydd i terrakottakakel

Exempel på ett stort klassiskt vit vitt kök, med vita skåp, bänkskiva i kvarts, blått stänkskydd, stänkskydd i keramik, integrerade vitvaror, mellanmörkt trägolv, en köksö, brunt golv och skåp i shakerstil
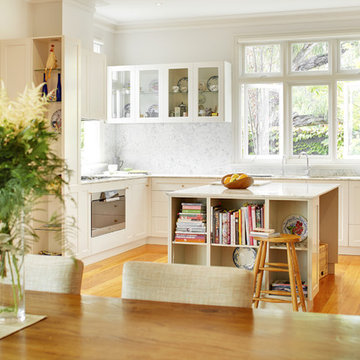
Bild på ett vintage grå grått kök, med en undermonterad diskho, skåp i shakerstil, vita skåp, marmorbänkskiva, grått stänkskydd, stänkskydd i marmor, vita vitvaror, mellanmörkt trägolv och en köksö
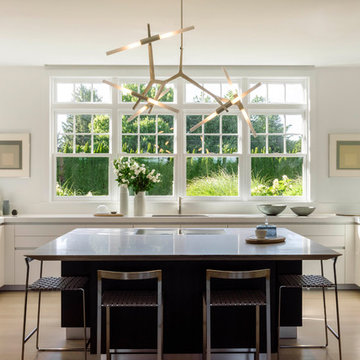
The Watermill House is a beautiful example of a classic Hamptons wood shingle style home. The design and renovation would maintain the character of the exterior while transforming the interiors to create an open and airy getaway for a busy and active family. The house comfortably sits within its one acre lot surrounded by tall hedges, old growth trees, and beautiful hydrangeas. The landscape influenced the design approach of the main floor interiors. Walls were removed and the kitchen was relocated to the front of the house to create an open plan for better flow and views to both the front and rear yards. The kitchen was designed to be both practical and beautiful. The u-shape design features modern appliances, white cabinetry and Corian countertops, and is anchored by a beautiful island with a knife-edge marble countertop. The island and the dining room table create a strong axis to the living room at the rear of the house. To further strengthen the connection to the outdoor decks and pool area of the rear yard, a full height sliding glass window system was installed. The clean lines and modern profiles of the window frames create unobstructed views and virtually remove the barrier between the interior and exterior spaces. The open plan allowed a new sitting area to be created between the dining room and stair. A screen, comprised of vertical fins, allows for a degree of openness, while creating enough separation to make the sitting area feel comfortable and nestled in its own area. The stair at the entry of the house was redesigned to match the new elegant and sophisticated spaces connected to it. New treads were installed to articulate and contrast the soft palette of finishes of the floors, walls, and ceilings. The new metal and glass handrail was intended to reduce visual noise and create subtle reflections of light.
Photo by Guillaume Gaudet

Open Kitchen with large island. Two-tone cabinetry with decorative end panels. White quartz counters with stainless steel hood and brass pendant light fixtures.
36 449 foton på beige u-kök
5