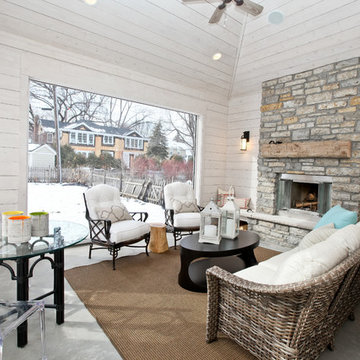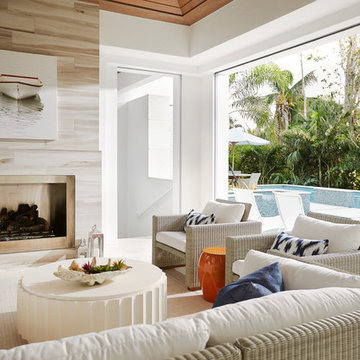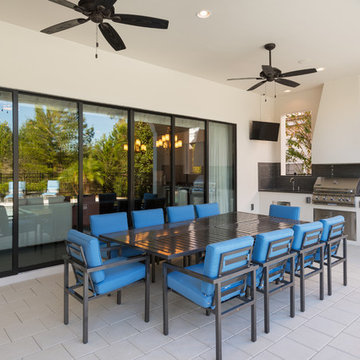944 foton på beige uteplats, med takförlängning
Sortera efter:
Budget
Sortera efter:Populärt i dag
161 - 180 av 944 foton
Artikel 1 av 3
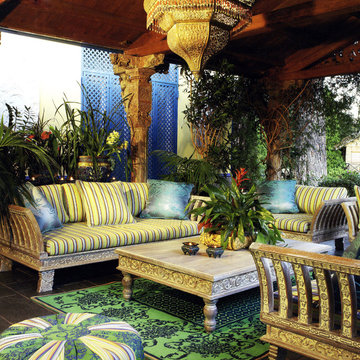
COLECCION ALEXANDRA has conceived this Spanish villa as their showcase space - intriguing visitors with possibilities that their entirely bespoke collections of furniture, lighting, fabrics, rugs and accessories presents to specifiers and home owners alike.
Project name: ALEXANDRA SHOWHOUSE
Interior design by: COLECCION ALEXANDRA
Furniture manufactured by: COLECCION ALEXANDRA
Photo by: Imagostudio.es
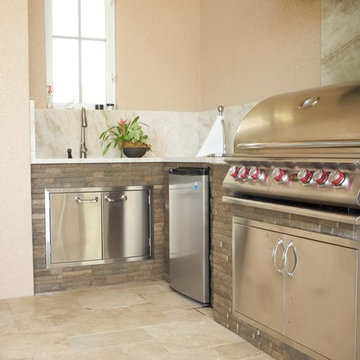
Outdoor kitchen with stainless steel appliances, granite counter tops and backsplash, and stack stone base.
Idéer för mellanstora funkis uteplatser på baksidan av huset, med utekök, naturstensplattor och takförlängning
Idéer för mellanstora funkis uteplatser på baksidan av huset, med utekök, naturstensplattor och takförlängning
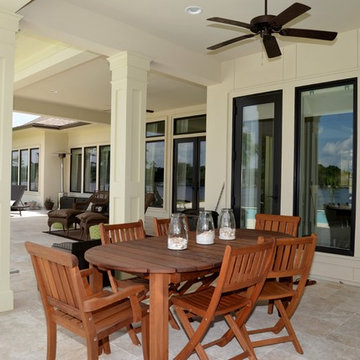
Covered back porch with travertine floor tile.
Inspiration för mellanstora moderna uteplatser på baksidan av huset, med kakelplattor och takförlängning
Inspiration för mellanstora moderna uteplatser på baksidan av huset, med kakelplattor och takförlängning
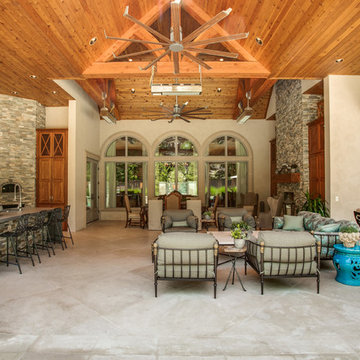
Idéer för stora vintage uteplatser på baksidan av huset, med kakelplattor och takförlängning
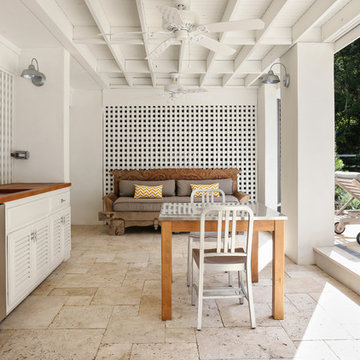
Matthew Bolt Graphic Design
Inspiration för maritima uteplatser, med utekök och takförlängning
Inspiration för maritima uteplatser, med utekök och takförlängning
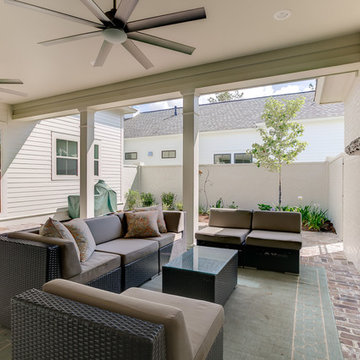
Southern Builders is a commercial and residential builder located in the New Orleans area. We have been serving Southeast Louisiana and Mississippi since 1980, building single family homes, custom homes, apartments, condos, and commercial buildings.
We believe in working close with our clients, whether as a subcontractor or a general contractor. Our success comes from building a team between the owner, the architects and the workers in the field. If your design demands that southern charm, it needs a team that will bring professional leadership and pride to your project. Southern Builders is that team. We put your interest and personal touch into the small details that bring large results.
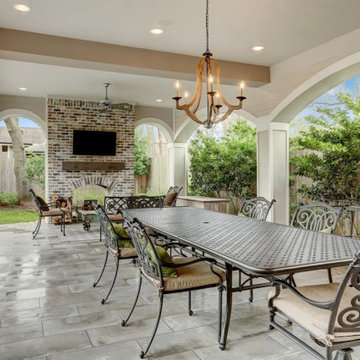
Bild på en mycket stor vintage uteplats på baksidan av huset, med utekök, marksten i tegel och takförlängning
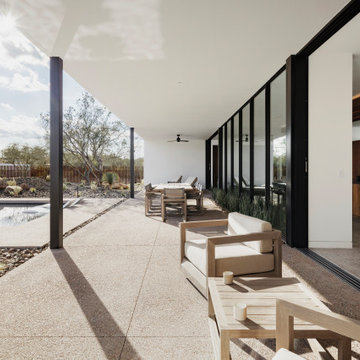
Photo by Roehner + Ryan
Exempel på en amerikansk uteplats på baksidan av huset, med betongplatta och takförlängning
Exempel på en amerikansk uteplats på baksidan av huset, med betongplatta och takförlängning
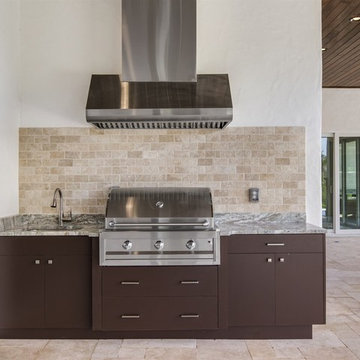
Inspiration för en stor medelhavsstil uteplats på baksidan av huset, med utekök, naturstensplattor och takförlängning
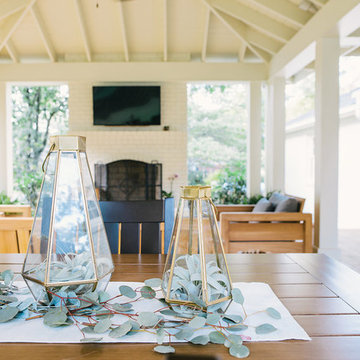
PHoto: Mountainside Photography w/ Stacey Allen
Inspiration för en stor vintage uteplats på baksidan av huset, med utekök och takförlängning
Inspiration för en stor vintage uteplats på baksidan av huset, med utekök och takförlängning
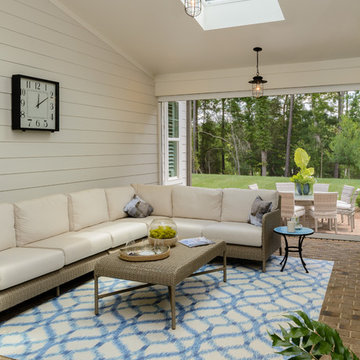
Photo by Norman McClave / Spacious Images
Bild på en mellanstor funkis gårdsplan, med marksten i tegel och takförlängning
Bild på en mellanstor funkis gårdsplan, med marksten i tegel och takförlängning
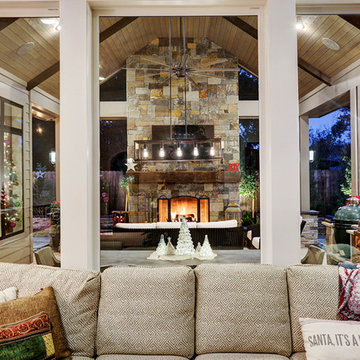
It's Christmas in July!
This homeowner was interested in adding an outdoor space that would be continuous with their
indoor living area. The large windows that separate the 2 spaces allows for their home to have a very open feel. They went with a contemporary craftsman style with clean straight lines in the columns and beams on the ceiling. The stone veneer fireplace, framed with full masonry block,
with reclaimed Hemlock mantle as the centerpiece attraction and the stained pine tongue and
groove vaulted ceiling gives the space a dramatic look. The columns have a stacked stone base
that complements the stone on the fireplace and kitchen fascia. The light travertine flooring is a
perfect balance for the dark stone on the column bases
and knee walls beside the fireplace as
well as the darker stained cedar beams and stones in the fireplace. The outdoor kitchen with
stainless steel tile backsplash is equipped with a gas grill
and a Big Green Egg as well as a fridge
and storage space. This space is 525 square feet and is the perfect spot for any gathering. The
patio is surrounded by stained concrete stepping stones with black star gravel. The original
second story windows were replaced with smaller windows in order to allow for a proper roof pitch.
TK IMAGES
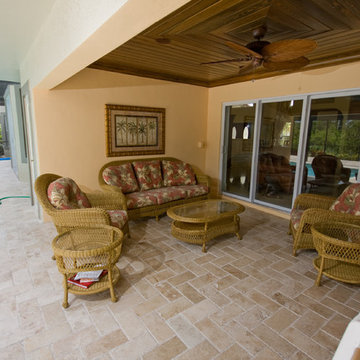
Outdoor patio overlooking the pool features a beautiful warm solid wood tongue and groove ceiling, sliding glass doors and a natural stone tiled floor.
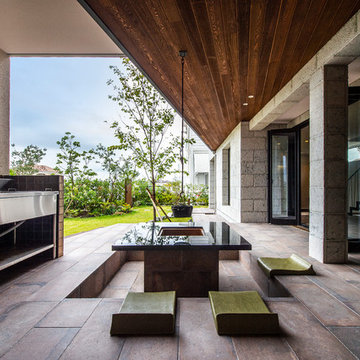
Idéer för att renovera en mellanstor funkis uteplats framför huset, med en öppen spis, kakelplattor och takförlängning
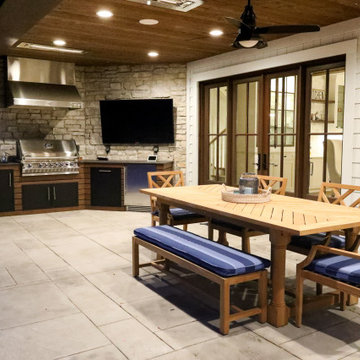
Patio elevation featuring cedar gable brackets, Celect Board & Batten and D7 Shake siding in white; Boral trim boards; cedar lined ceilings; cedar brackets; copper gutters and downspouts; metal roofs and GAF Slateline English Gray Slate roofing shingles. Buechel Stone Fond du Lac Cambrian Blend stone on wall. Napoleon BIPRO 665 Gas Grill and FireMagic vent hood. Weatherproof cabinets from Challenger Designs.
General contracting by Martin Bros. Contracting, Inc.; Architecture by Helman Sechrist Architecture; Home Design by Maple & White Design; Photography by Marie Kinney Photography.
Images are the property of Martin Bros. Contracting, Inc. and may not be used without written permission.
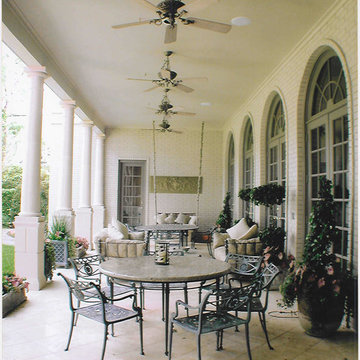
Here is an outdoor logia designed by Beverly Vosko Interiors - casual enough to relax in yet elegant enough to entertain in...
Exempel på en stor klassisk uteplats på baksidan av huset, med kakelplattor och takförlängning
Exempel på en stor klassisk uteplats på baksidan av huset, med kakelplattor och takförlängning
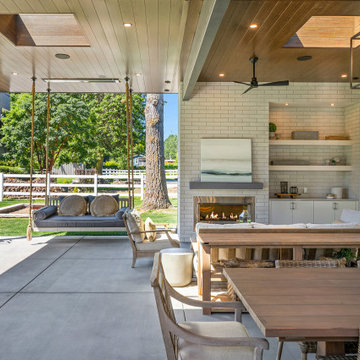
A covered porch so functional you’ll actually use it!
Starting with skylights allowing daylight to pour in, we added heaters for those long winter months, a powerful fireplace and a fan to circulate air. Accent lighting and built in Sonos speakers for entertaining and a swing bed the size of a twin mattress. What's not to love?
944 foton på beige uteplats, med takförlängning
9
