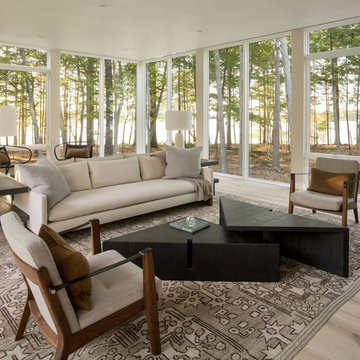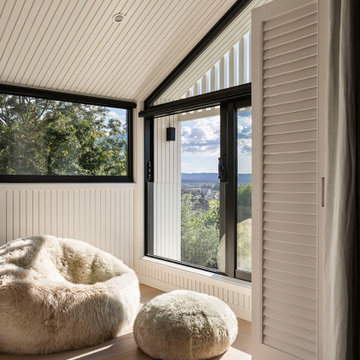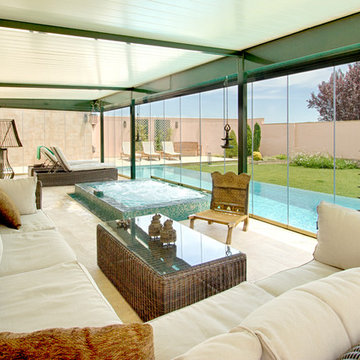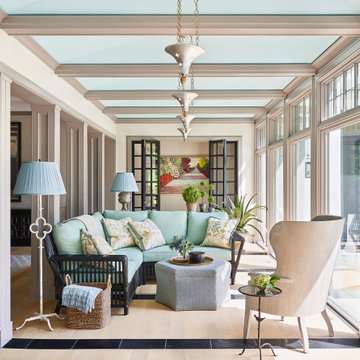173 foton på beige uterum, med beiget golv
Sortera efter:
Budget
Sortera efter:Populärt i dag
21 - 40 av 173 foton
Artikel 1 av 3
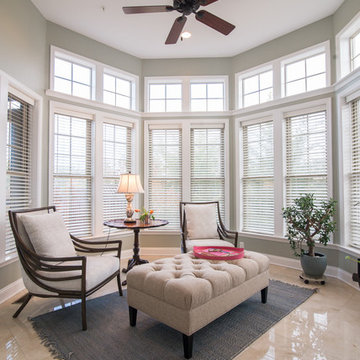
Jacqueline Binkley Photography
Idéer för vintage uterum, med klinkergolv i porslin, tak och beiget golv
Idéer för vintage uterum, med klinkergolv i porslin, tak och beiget golv
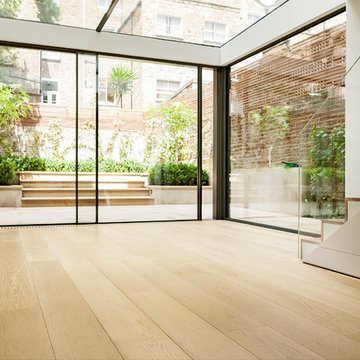
Inspiration för mellanstora moderna uterum, med ljust trägolv, glastak och beiget golv
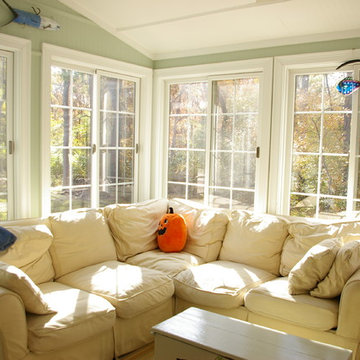
A porch at the rear of the house is enclosed and becomes a cozy sun porch.
Idéer för ett litet klassiskt uterum, med travertin golv, tak och beiget golv
Idéer för ett litet klassiskt uterum, med travertin golv, tak och beiget golv

Looking to the new entrance which is screened by a wall that reaches to head-height.
Richard Downer
Lantlig inredning av ett litet uterum, med kalkstensgolv och beiget golv
Lantlig inredning av ett litet uterum, med kalkstensgolv och beiget golv
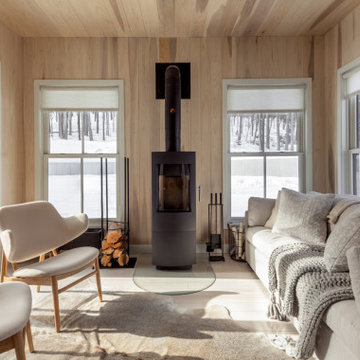
Idéer för att renovera ett rustikt uterum, med ljust trägolv, en öppen vedspis, tak och beiget golv
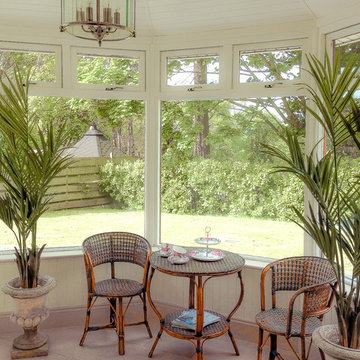
This beautiful conservatory features a whitewashed wood panelled roof paired with a neutral floor tile to create a fresh light-filled space providing a perfect backdrop for this stunning rare vintage rattan furniture.
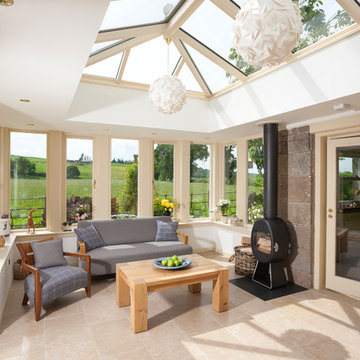
This lovely bright orangery captures the light from the sunniest part of the garden and throws it into the house. A wood burning stove keeps it cosy at night and travertine flooring keeps it airy during long summer days.
Heavy fluting externally give this bespoke hardwood orangery a real sense of belonging.
Photo by Colin Bell
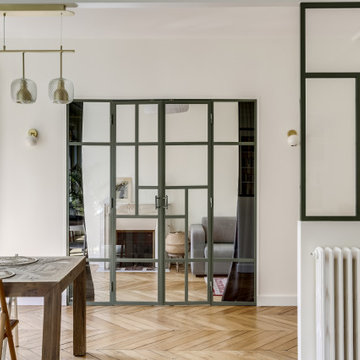
Inredning av ett modernt uterum, med mellanmörkt trägolv, en standard öppen spis, en spiselkrans i sten och beiget golv

Photographer: Gordon Beall
Builder: Tom Offutt, TJO Company
Architect: Richard Foster
Foto på ett stort shabby chic-inspirerat uterum, med travertin golv, tak och beiget golv
Foto på ett stort shabby chic-inspirerat uterum, med travertin golv, tak och beiget golv
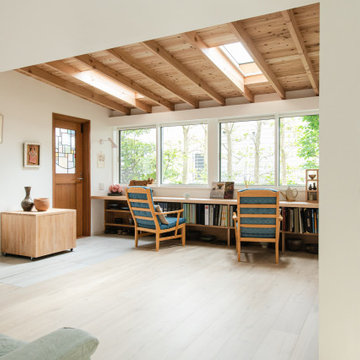
庭に増築したテラスのような空間。床はフローリングの部分と陶芸を楽しめるタイルの床に張り分けてあります。陶芸の機械は隠し台ワゴンで覆い、普段は多目的に使う。4mの無垢のカウンターは仕事をしたり、本を読んだり、おしゃべりをしたりと心地よい空間を作っている。
Inspiration för små moderna uterum, med plywoodgolv, takfönster och beiget golv
Inspiration för små moderna uterum, med plywoodgolv, takfönster och beiget golv
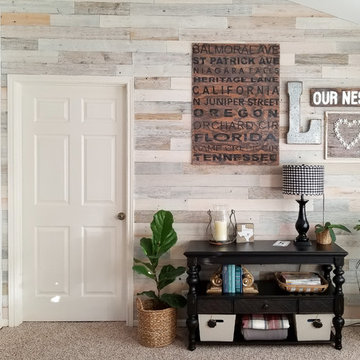
Beautifully done Timberchic accent wall using coastal white Timberchic. Really brightens up this sunroom!
Idéer för små vintage uterum, med heltäckningsmatta, tak och beiget golv
Idéer för små vintage uterum, med heltäckningsmatta, tak och beiget golv

John Bishop
Inredning av ett lantligt uterum, med tak, beiget golv och en dubbelsidig öppen spis
Inredning av ett lantligt uterum, med tak, beiget golv och en dubbelsidig öppen spis
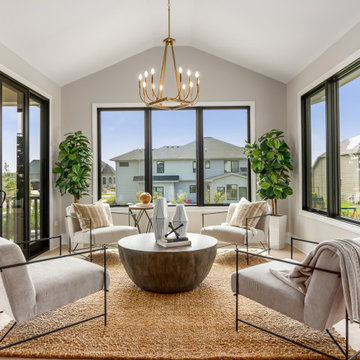
Beautiful sunroom offers room for entertaining and conversational seating. Cathedral ceiling with large windows all around with a set of sliding doors going off to a large covered deck.
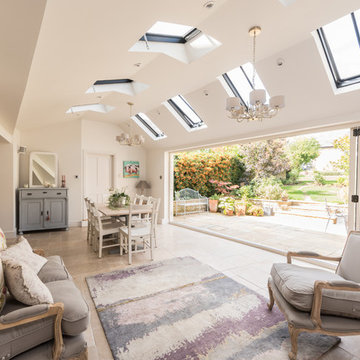
Home improvements specialist QKS have extensive experience in dealing with heritage sites and Grade I and II Listed Buildings. The owner of this listed property approached them to carry out a garden room/kitchen extension with the emphasis on filling the space with natural light. The old kitchen had been starved of daylight and the client wanted a social living/eating space that connected to the garden.
8 x Clement 3 Conservation Rooflights were specified in a slate profile to bring light into the extension. These were not only in keeping with the exterior of the property but also look fabulous inside too.
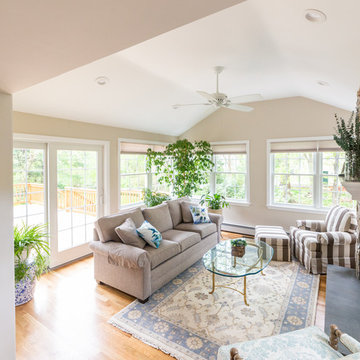
Sunroom addition with covered patio below
Foto på ett mellanstort funkis uterum, med ljust trägolv, en standard öppen spis, en spiselkrans i sten, tak och beiget golv
Foto på ett mellanstort funkis uterum, med ljust trägolv, en standard öppen spis, en spiselkrans i sten, tak och beiget golv
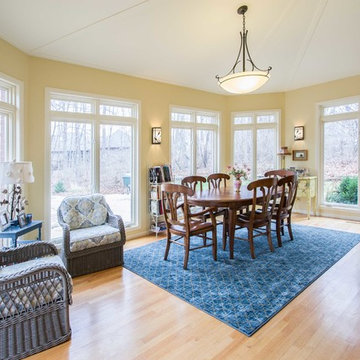
Project by Wiles Design Group. Their Cedar Rapids-based design studio serves the entire Midwest, including Iowa City, Dubuque, Davenport, and Waterloo, as well as North Missouri and St. Louis.
For more about Wiles Design Group, see here: https://wilesdesigngroup.com/
173 foton på beige uterum, med beiget golv
2
