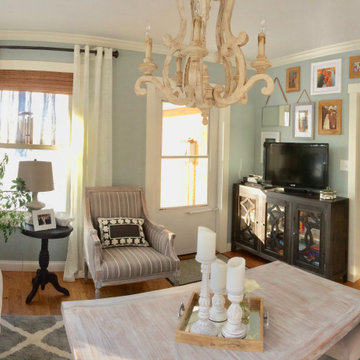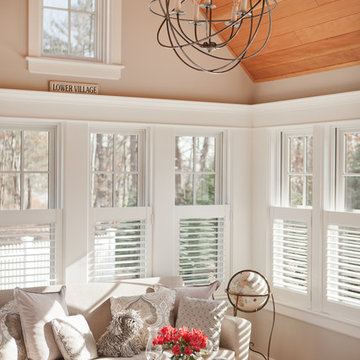184 foton på beige uterum, med mellanmörkt trägolv
Sortera efter:
Budget
Sortera efter:Populärt i dag
161 - 180 av 184 foton
Artikel 1 av 3
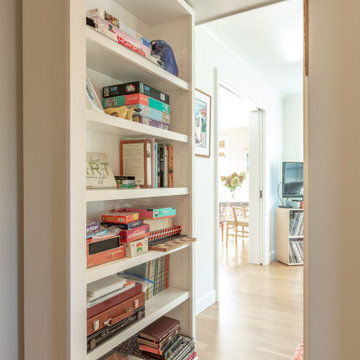
Hidden bookshelf door. Custom architecture remodel by Harka Architecture. Low-carbon, high performance design.
Idéer för funkis uterum, med mellanmörkt trägolv
Idéer för funkis uterum, med mellanmörkt trägolv
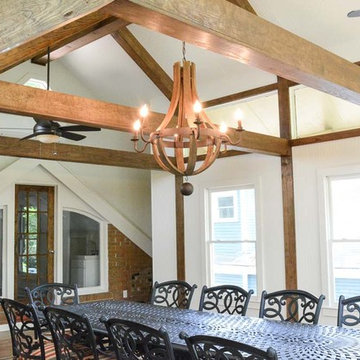
Views of the ceiling, beams, and glass
Exempel på ett mellanstort eklektiskt uterum, med mellanmörkt trägolv och takfönster
Exempel på ett mellanstort eklektiskt uterum, med mellanmörkt trägolv och takfönster
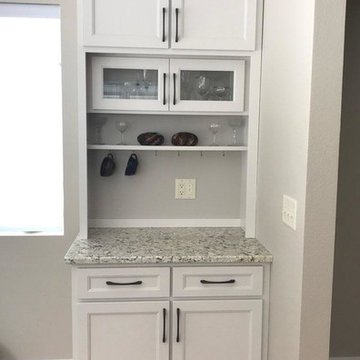
Foto på ett mellanstort amerikanskt uterum, med mellanmörkt trägolv, tak och brunt golv
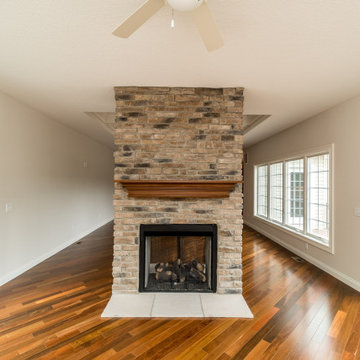
Foto på ett vintage uterum, med mellanmörkt trägolv, en dubbelsidig öppen spis och en spiselkrans i sten
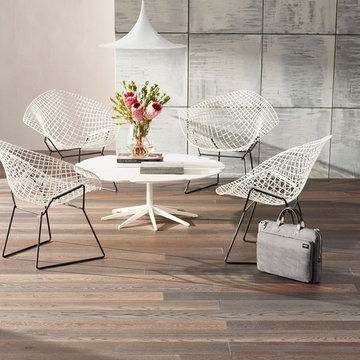
No camoflage here...this is a crisp, dress uniform
Foto på ett mellanstort 60 tals uterum, med mellanmörkt trägolv och brunt golv
Foto på ett mellanstort 60 tals uterum, med mellanmörkt trägolv och brunt golv
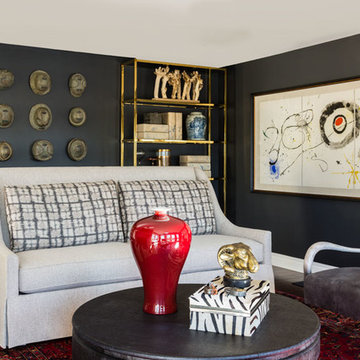
We took the home owners love of classic design incorporated with unexpected rich color to create a casual yet sophisticated home. Vibrant color was used to inspire energy in some rooms, while peaceful watery tones were used in others to evoke calm and tranquility. The master bathroom color pallet and overall aesthetic was designed to be reminiscent of suite bathrooms at the Trump Towers in Chicago. Materials, patterns and textures are all simple and clean in keeping with the scale and openness of the rest of the home. While detail and interest was added with hardware, accessories and lighting by incorporating shine and sparkle with masculine flair.
Photo: Mary Santaga
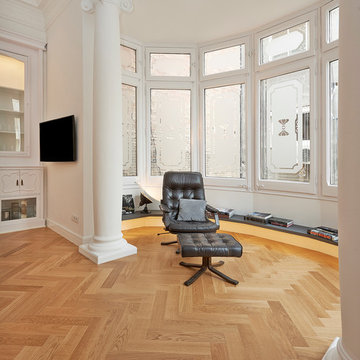
Dani Rovira - Fotografia
Idéer för att renovera ett mellanstort vintage uterum, med mellanmörkt trägolv och tak
Idéer för att renovera ett mellanstort vintage uterum, med mellanmörkt trägolv och tak
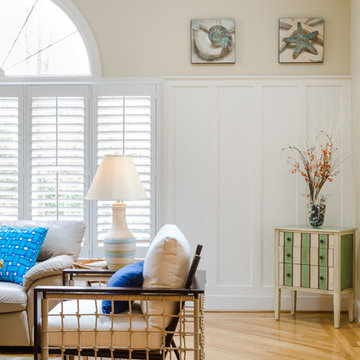
I like to add architectural elements to a room as it gives the space character and not just color. Wainscoting, chair rail and crown molding are all examples of architecture that can be added to a space.
Cameo shot of the nautical knotted chair frame and the wall with sea life wall art.
Photographed by John Magor
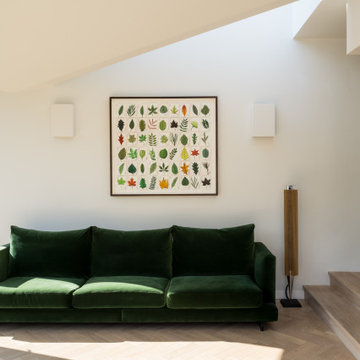
roof light
Idéer för att renovera ett mellanstort funkis uterum, med mellanmörkt trägolv, takfönster och brunt golv
Idéer för att renovera ett mellanstort funkis uterum, med mellanmörkt trägolv, takfönster och brunt golv
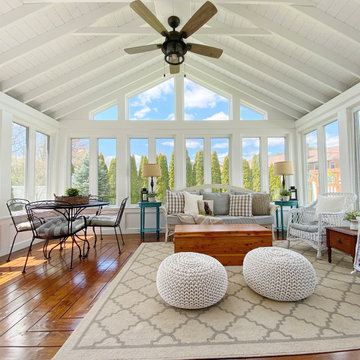
Sunroom with vaulted ceiling and wall of windows. Modern farmhouse feel with antique wicker furniture.
Exempel på ett mellanstort lantligt uterum, med mellanmörkt trägolv och brunt golv
Exempel på ett mellanstort lantligt uterum, med mellanmörkt trägolv och brunt golv
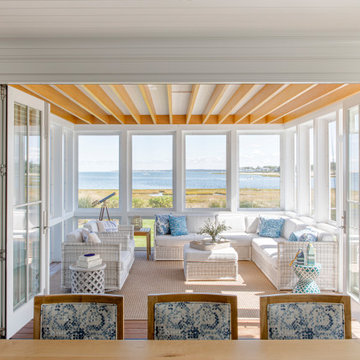
TEAM
Architect: LDa Architecture & Interiors
Interior Design: Kennerknecht Design Group
Builder: JJ Delaney, Inc.
Landscape Architect: Horiuchi Solien Landscape Architects
Photographer: Sean Litchfield Photography
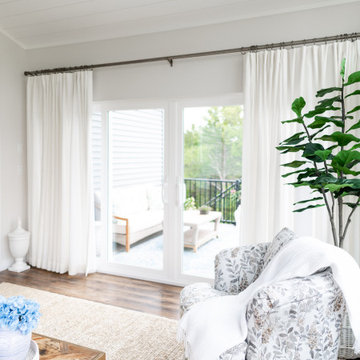
This beautiful, light-filled home radiates timeless elegance with a neutral palette and subtle blue accents. Thoughtful interior layouts optimize flow and visibility, prioritizing guest comfort for entertaining.
In this living area, a neutral palette with lively blue accents creates a bright and airy space. Comfortable seating arrangements are thoughtfully placed for entertaining guests, making it a welcoming haven for hosting friends and family.
---
Project by Wiles Design Group. Their Cedar Rapids-based design studio serves the entire Midwest, including Iowa City, Dubuque, Davenport, and Waterloo, as well as North Missouri and St. Louis.
For more about Wiles Design Group, see here: https://wilesdesigngroup.com/
To learn more about this project, see here: https://wilesdesigngroup.com/swisher-iowa-new-construction-home-design
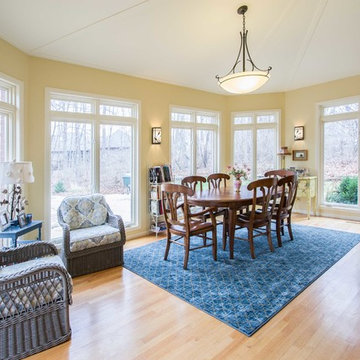
Project by Wiles Design Group. Their Cedar Rapids-based design studio serves the entire Midwest, including Iowa City, Dubuque, Davenport, and Waterloo, as well as North Missouri and St. Louis.
For more about Wiles Design Group, see here: https://wilesdesigngroup.com/
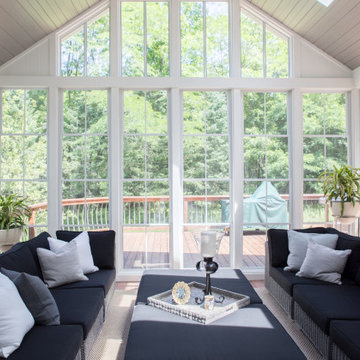
Project by Wiles Design Group. Their Cedar Rapids-based design studio serves the entire Midwest, including Iowa City, Dubuque, Davenport, and Waterloo, as well as North Missouri and St. Louis.
For more about Wiles Design Group, see here: https://wilesdesigngroup.com/
To learn more about this project, see here: https://wilesdesigngroup.com/stately-family-home
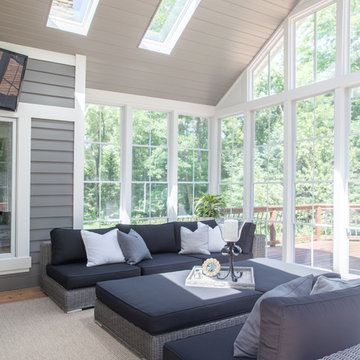
Project by Wiles Design Group. Their Cedar Rapids-based design studio serves the entire Midwest, including Iowa City, Dubuque, Davenport, and Waterloo, as well as North Missouri and St. Louis.
For more about Wiles Design Group, see here: https://wilesdesigngroup.com/
To learn more about this project, see here: https://wilesdesigngroup.com/stately-family-home
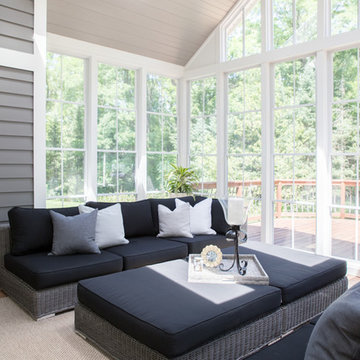
Project by Wiles Design Group. Their Cedar Rapids-based design studio serves the entire Midwest, including Iowa City, Dubuque, Davenport, and Waterloo, as well as North Missouri and St. Louis.
For more about Wiles Design Group, see here: https://wilesdesigngroup.com/
To learn more about this project, see here: https://wilesdesigngroup.com/stately-family-home
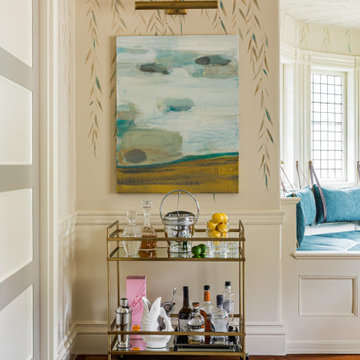
Dane Austin’s Boston interior design studio gave this 1889 Arts and Crafts home a lively, exciting look with bright colors, metal accents, and disparate prints and patterns that create stunning contrast. The enhancements complement the home’s charming, well-preserved original features including lead glass windows and Victorian-era millwork.
---
Project designed by Boston interior design studio Dane Austin Design. They serve Boston, Cambridge, Hingham, Cohasset, Newton, Weston, Lexington, Concord, Dover, Andover, Gloucester, as well as surrounding areas.
For more about Dane Austin Design, click here: https://daneaustindesign.com/
To learn more about this project, click here:
https://daneaustindesign.com/arts-and-crafts-home
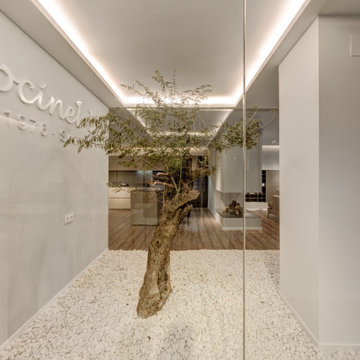
La historia de Cocinel-la comienza, en 1976, como una empresa familiar de mobiliario de cocina «común» para convertirse en lo que es hoy en día. Una apuesta personal por el interiorismo integral, dio un giro a la tradicional tienda convirtiéndola en un atractivo y moderno showroom de 120 m², donde se reflejan claramente los nuevos valores que acompañan a esta estancia de la casa, donde ya no sólo se cocina sino también se conversa y se recibe a amigos y familiares.
Al igual que han evolucionado las cocinas, también nosotros lo hemos hecho, adaptándonos a los nuevos tiempos tanto en sus colecciones de mobiliario como en su proceso de trabajo. El estudio estudia las necesidades de cada persona, pareja, familia… con el fin de crear un espacio personalizado al máximo, que el cliente sienta como suyo. La elección de materiales, electrodomésticos, luces o revestimientos se deciden cuidadosamente «sin olvidar que diseño y funcionalidad deben ir de la mano.
En este espacio expositivo y de venta de la calle Jáuregui, que puede visitarse previa cita, se pueden ver distintos acabados y sistemas del mercado. El objetivo es acercar el producto al cliente, creando «un espacio en el que puedan tocar, sentir, utilizar y disfrutar de los elementos de nuestro showroom». Para ello, el interior presenta diferentes ambientes de una casa que crean la sensación de encontrarse en un auténtico hogar, moderno y contemporáneo, cálido y acogedor.
Para llevar a cabo estos proyectos, trabajamos con primeras firmas del mercado, tanto en mobiliario como en electrodomésticos y griferías, como MODULNOVA, Panno, Ondarreta, Valentini, Moradillo, Gaggenau, Neff, Bora, Pando, Veravent, Élica, Gutmann, Blanco, Grohe… Con esta sólida base, disponemos de puertas con interior de aluminio nido de abeja, que permiten hacer frentes de gran formato, revestidas en resina de cemento, aluminio, lacados, robles tintados, materiales con nanotecnología acompañándolas con sistemas escamoteables, correderos, ocultos, eléctricos, electrodomésticos de última generación, mobiliario de diseño… En resumen, posibilidades infinitas con las que crear espacios totalmente a medida.
184 foton på beige uterum, med mellanmörkt trägolv
9
