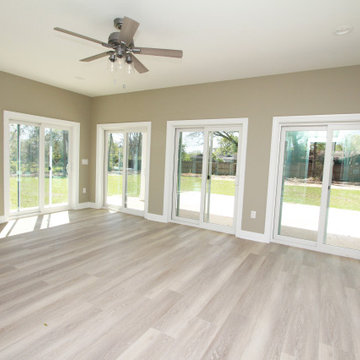32 foton på beige uterum, med vinylgolv
Sortera efter:
Budget
Sortera efter:Populärt i dag
21 - 32 av 32 foton
Artikel 1 av 3
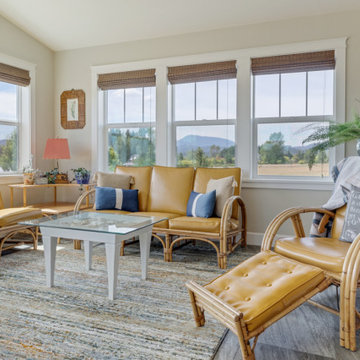
Inspiration för ett stort lantligt uterum, med vinylgolv, tak och flerfärgat golv
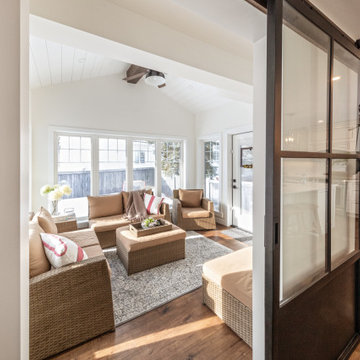
Take a look at the transformation of this 90's era home into a modern craftsman! We did a full interior and exterior renovation down to the studs on all three levels that included re-worked floor plans, new exterior balcony, movement of the front entry to the other street side, a beautiful new front porch, an addition to the back, and an addition to the garage to make it a quad. The inside looks gorgeous! Basically, this is now a new home!
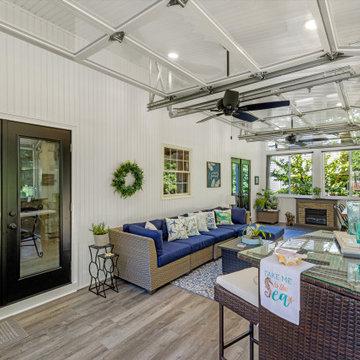
Customized outdoor living transformation. Deck was converted into three season porch utilizing a garage door solution. Result was an outdoor oasis that the customer could enjoy year-round
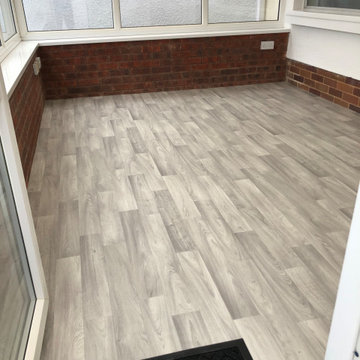
Sheet vinyl installed to a conservatory.
Exempel på ett stort modernt uterum, med vinylgolv och grått golv
Exempel på ett stort modernt uterum, med vinylgolv och grått golv
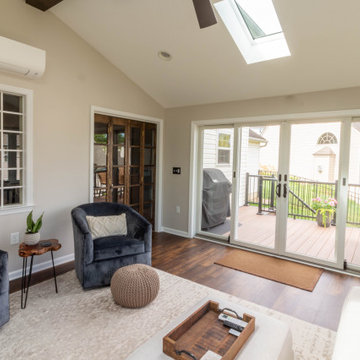
Exempel på ett mellanstort klassiskt uterum, med vinylgolv, takfönster och brunt golv
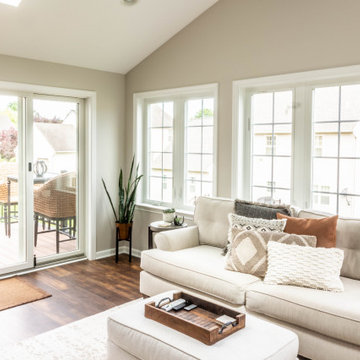
Idéer för att renovera ett mellanstort vintage uterum, med vinylgolv, takfönster och brunt golv
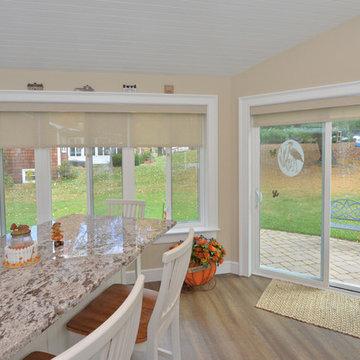
Going with a traditional build we were able to utilize common building materials and truly make the room feel like a extension of the home. For the exterior the client decided to go with a stone veneer base with shake style siding above, allowing the room to stand out from the main house. This room is a accent to the home and the finish does play a major role in this. Your eye will catch the contrast and then notice the unique layout / design with the walls and roof.
To enhance the space with the interior woodworking (trim) we introduced classical moulding profiles along with a bead board ceiling. On the floor we went with luxury vinyl plank, being durable and waterproof while offering a real wood look, a excellent choice for this space.
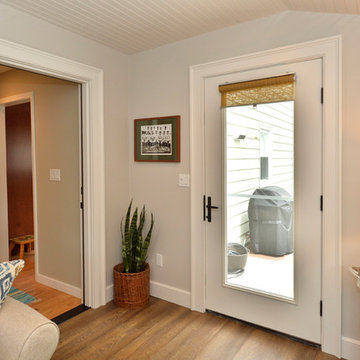
The door was relocated to maximize the flow of traffic and more importantly the use of space. Again going with a full lite door for light and merging the indoors with outdoors.
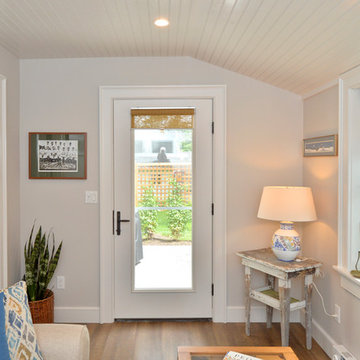
This room is so comfortable, providing just what one needs. A place to sit quietly or converse with others. Another change we made to this space was to vault the ceiling. Not a tremendous amount but what the space would allow and it makes a big impact. The extra height helps the room feel bigger and paired with the bead-board ceiling, its a win.
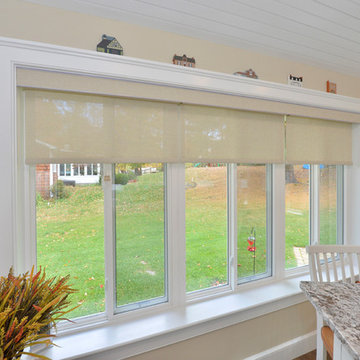
Going with a traditional build we were able to utilize common building materials and truly make the room feel like a extension of the home. For the exterior the client decided to go with a stone veneer base with shake style siding above, allowing the room to stand out from the main house. This room is a accent to the home and the finish does play a major role in this. Your eye will catch the contrast and then notice the unique layout / design with the walls and roof.
To enhance the space with the interior woodworking (trim) we introduced classical moulding profiles along with a bead board ceiling. On the floor we went with luxury vinyl plank, being durable and waterproof while offering a real wood look, a excellent choice for this space.
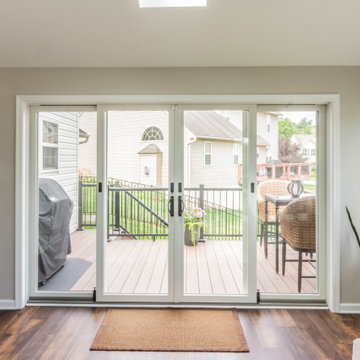
Bild på ett mellanstort vintage uterum, med vinylgolv, takfönster och brunt golv
32 foton på beige uterum, med vinylgolv
2
