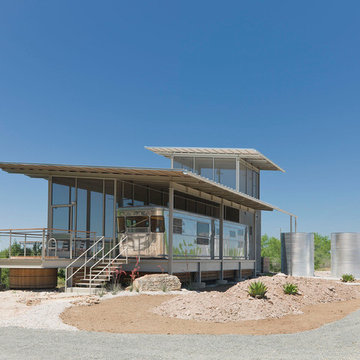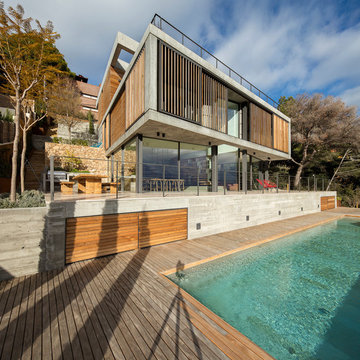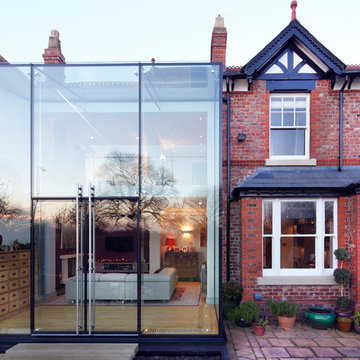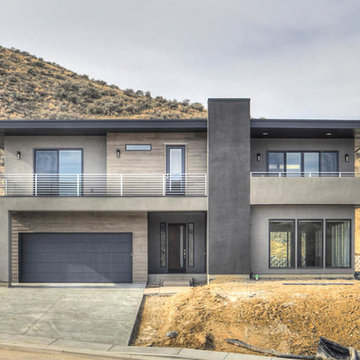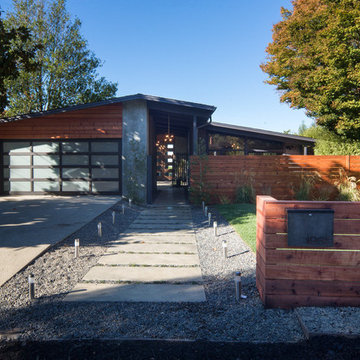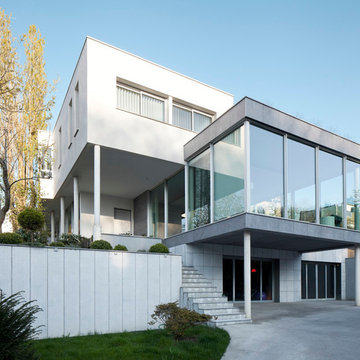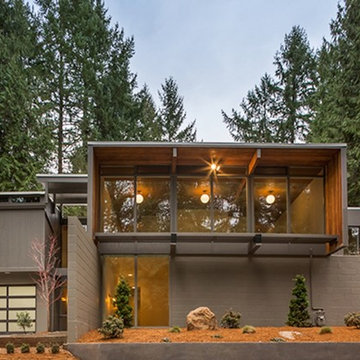12 025 foton på betonghus, med glasfasad
Sortera efter:
Budget
Sortera efter:Populärt i dag
281 - 300 av 12 025 foton
Artikel 1 av 3
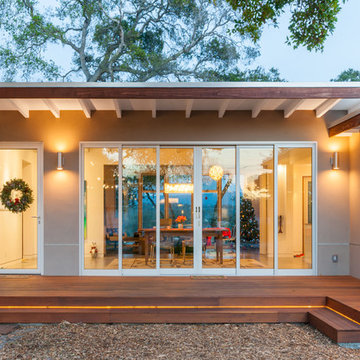
Close up view of the home's front porch. The front door sits next to six-panel sliding glass doors providing amazing views of Santa Cruz's Upper West side.
Golden Visions Design
Santa Cruz, CA 95062

軽井沢 太陽の森の家|菊池ひろ建築設計室
撮影 辻岡利之
Bild på ett mellanstort funkis brunt hus, med två våningar, valmat tak och tak i metall
Bild på ett mellanstort funkis brunt hus, med två våningar, valmat tak och tak i metall
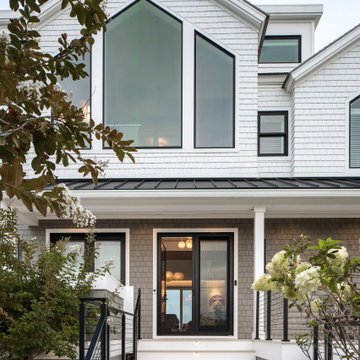
Incorporating a unique blue-chip art collection, this modern Hamptons home was meticulously designed to complement the owners' cherished art collections. The thoughtful design seamlessly integrates tailored storage and entertainment solutions, all while upholding a crisp and sophisticated aesthetic.
The front exterior of the home boasts a neutral palette, creating a timeless and inviting curb appeal. The muted colors harmonize beautifully with the surrounding landscape, welcoming all who approach with a sense of warmth and charm.
---Project completed by New York interior design firm Betty Wasserman Art & Interiors, which serves New York City, as well as across the tri-state area and in The Hamptons.
For more about Betty Wasserman, see here: https://www.bettywasserman.com/
To learn more about this project, see here: https://www.bettywasserman.com/spaces/westhampton-art-centered-oceanfront-home/
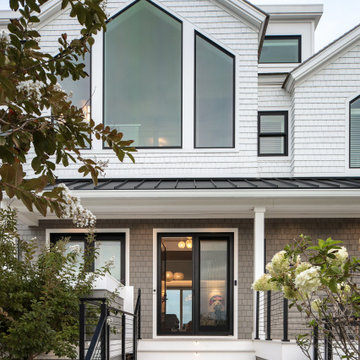
Incorporating a unique blue-chip art collection, this modern Hamptons home was meticulously designed to complement the owners' cherished art collections. The thoughtful design seamlessly integrates tailored storage and entertainment solutions, all while upholding a crisp and sophisticated aesthetic.
The front exterior of the home boasts a neutral palette, creating a timeless and inviting curb appeal. The muted colors harmonize beautifully with the surrounding landscape, welcoming all who approach with a sense of warmth and charm.
---Project completed by New York interior design firm Betty Wasserman Art & Interiors, which serves New York City, as well as across the tri-state area and in The Hamptons.
For more about Betty Wasserman, see here: https://www.bettywasserman.com/
To learn more about this project, see here: https://www.bettywasserman.com/spaces/westhampton-art-centered-oceanfront-home/

Modern farmhouse describes this open concept, light and airy ranch home with modern and rustic touches. Precisely positioned on a large lot the owners enjoy gorgeous sunrises from the back left corner of the property with no direct sunlight entering the 14’x7’ window in the front of the home. After living in a dark home for many years, large windows were definitely on their wish list. Three generous sliding glass doors encompass the kitchen, living and great room overlooking the adjacent horse farm and backyard pond. A rustic hickory mantle from an old Ohio barn graces the fireplace with grey stone and a limestone hearth. Rustic brick with scraped mortar adds an unpolished feel to a beautiful built-in buffet.
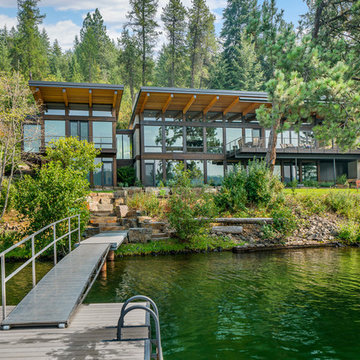
EUGENE MICHEL PHOTOGRAPH
Idéer för att renovera ett funkis hus, med två våningar, glasfasad och pulpettak
Idéer för att renovera ett funkis hus, med två våningar, glasfasad och pulpettak
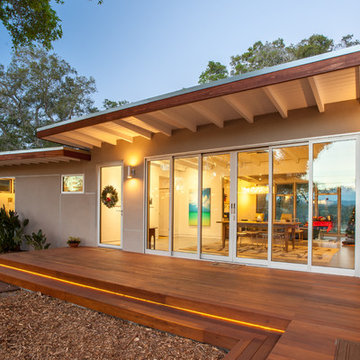
The flat roof overhangs, with the same exposed beams as the interior, add an elegant touch to the entry while providing much needed shade during the day. Comprised of two static and four moveable glass panels, the homeowners can tailor the doors to the occasion.
Golden Visions Design
Santa Cruz, CA 95062
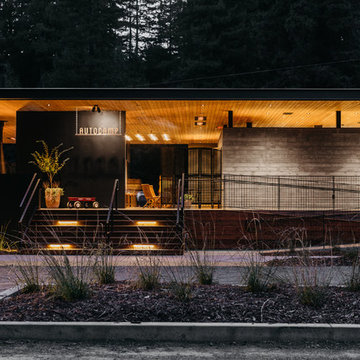
All Autocamp Russian River photos are taken by Melanie Riccardi.
Bild på ett stort funkis grått betonghus, med allt i ett plan och platt tak
Bild på ett stort funkis grått betonghus, med allt i ett plan och platt tak
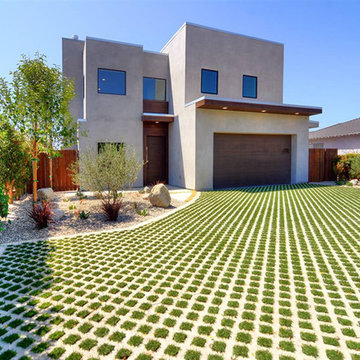
Inspiration för stora moderna grå hus, med två våningar och platt tak
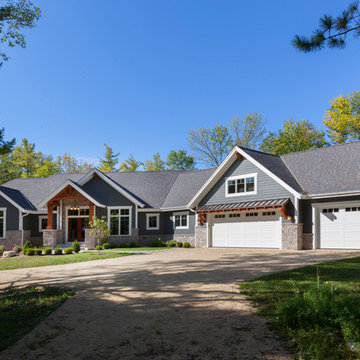
Modern mountain aesthetic in this fully exposed custom designed ranch. Exterior brings together lap siding and stone veneer accents with welcoming timber columns and entry truss. Garage door covered with standing seam metal roof supported by brackets. Large timber columns and beams support a rear covered screened porch. (Ryan Hainey)
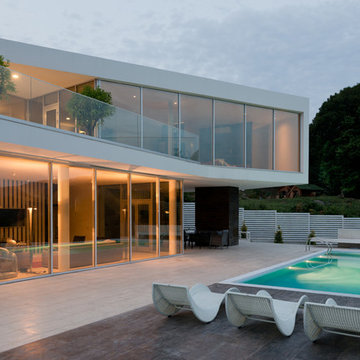
Илья Иванов
Inspiration för ett funkis vitt hus, med två våningar, glasfasad och platt tak
Inspiration för ett funkis vitt hus, med två våningar, glasfasad och platt tak
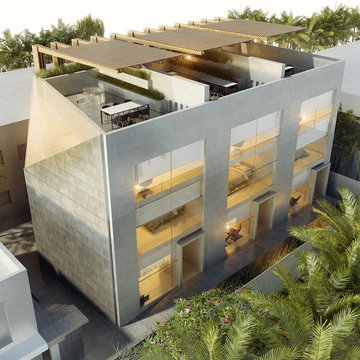
Photo realistic renders by ARQ Render
Foto på ett funkis betonghus, med tre eller fler plan
Foto på ett funkis betonghus, med tre eller fler plan
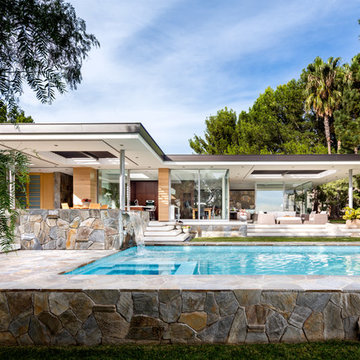
Scott Frances
Inspiration för stora 60 tals flerfärgade hus, med allt i ett plan, glasfasad och platt tak
Inspiration för stora 60 tals flerfärgade hus, med allt i ett plan, glasfasad och platt tak
12 025 foton på betonghus, med glasfasad
15
