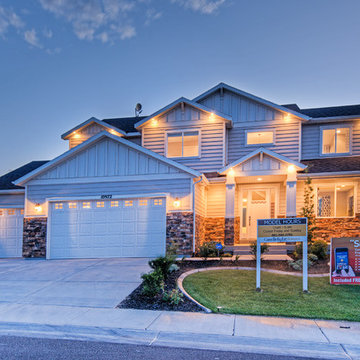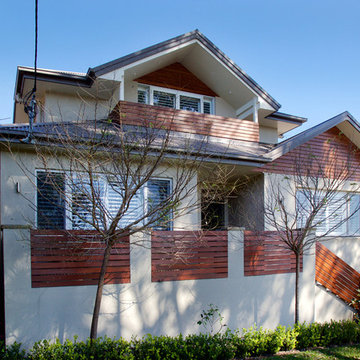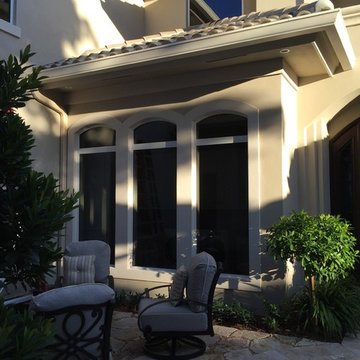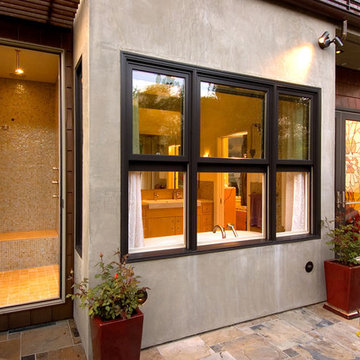1 652 foton på betonghus, med sadeltak
Sortera efter:
Budget
Sortera efter:Populärt i dag
141 - 160 av 1 652 foton
Artikel 1 av 3
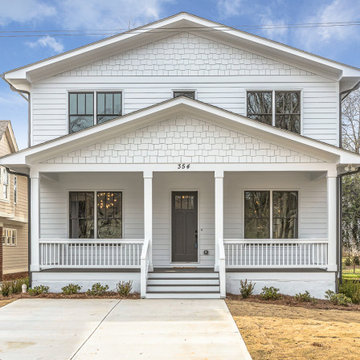
Exempel på ett mellanstort klassiskt vitt hus, med två våningar, sadeltak och tak i shingel
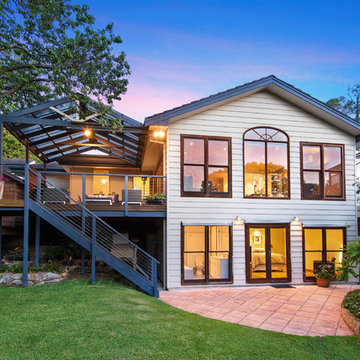
Exempel på ett stort modernt beige hus, med allt i ett plan, sadeltak och tak med takplattor
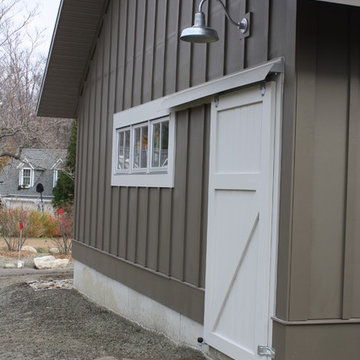
Garage Barn Style Door and Farm House Style Light
Copyrighted Photography by Eric A. Hughes
Inspiration för ett mellanstort funkis brunt betonghus, med två våningar och sadeltak
Inspiration för ett mellanstort funkis brunt betonghus, med två våningar och sadeltak
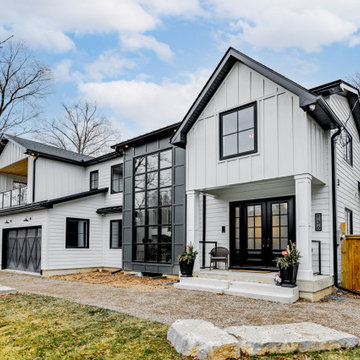
Foto på ett stort lantligt vitt hus, med två våningar, sadeltak och tak i metall
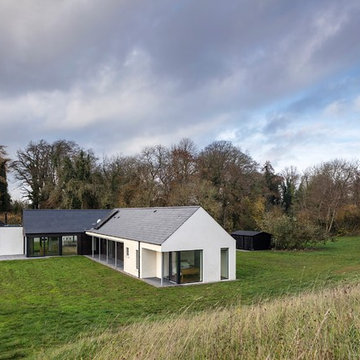
Richard Hatch Photography
Exempel på ett stort modernt grått hus, med allt i ett plan, sadeltak och tak i mixade material
Exempel på ett stort modernt grått hus, med allt i ett plan, sadeltak och tak i mixade material
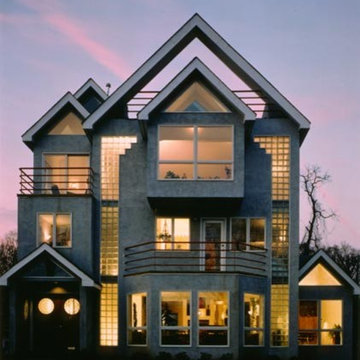
Bild på ett stort funkis grått betonghus, med tre eller fler plan och sadeltak
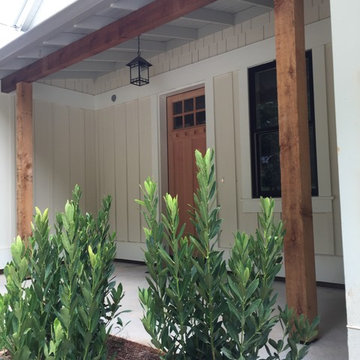
Front door details
Idéer för mellanstora amerikanska beige betonghus, med allt i ett plan och sadeltak
Idéer för mellanstora amerikanska beige betonghus, med allt i ett plan och sadeltak
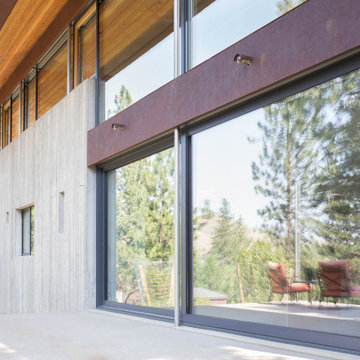
The home creates a balance between modern architectural design and the incredible scenery surrounding it by preserving much of the natural landscape and taking advantage of natural sunlight and air flow.
Plans were drawn using passive house principles – showing a continuous insulation layer with appropriate thicknesses for the Montana climate around the entire conditioned space to minimize heat loss during winters and heat gain during summers. Overhangs and other shading devices allow the low winter sun into the building and keep the high summer sun out.
Glo European Windows A7 series was carefully selected for the Elk Ridge Passive House because of their High Solar Heat Gain Coefficient which allows the home to absorb free solar heat, and a low U-value to retain this heat once the sun sets.
The A7 windows were an excellent choice for durability and the ability to remain resilient in the harsh winter climate. Glo’s European hardware ensures smooth operation for fresh air and ventilation. The A7 windows from Glo were an easy choice for the Elk Ridge Passive House project.
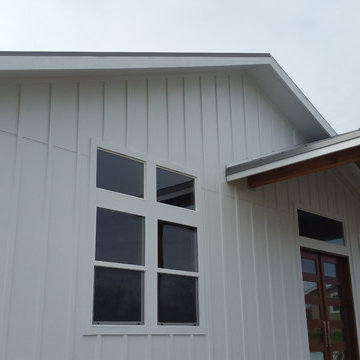
Lantlig inredning av ett stort vitt betonghus, med allt i ett plan och sadeltak
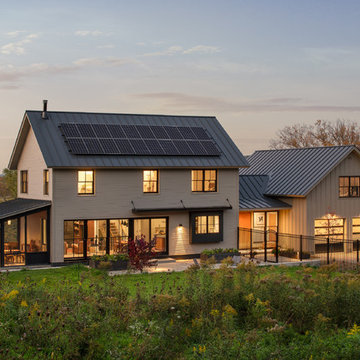
Ryan Bent Photography
Inspiration för mellanstora lantliga beige hus, med tre eller fler plan, sadeltak och tak i metall
Inspiration för mellanstora lantliga beige hus, med tre eller fler plan, sadeltak och tak i metall
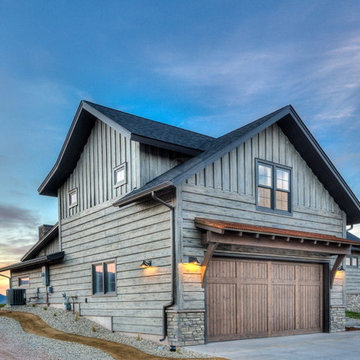
Overlooking the 8th green this golf retreat home is clad using our 10″ Plank EverLog Concrete Log Siding in our Weathered Gray color. The gables and dormers use our concrete board & batten siding.
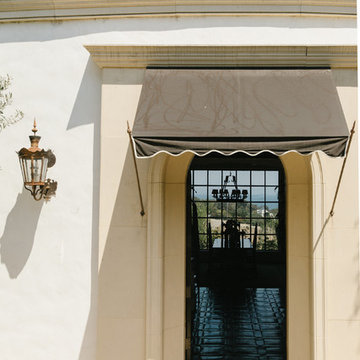
Mediterranean Home designed by Burdge and Associates Architects in Malibu, CA.
Bild på ett medelhavsstil vitt hus, med två våningar, sadeltak och tak med takplattor
Bild på ett medelhavsstil vitt hus, med två våningar, sadeltak och tak med takplattor
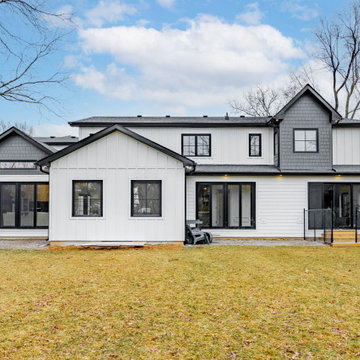
Exempel på ett stort lantligt vitt hus, med sadeltak och tak i mixade material
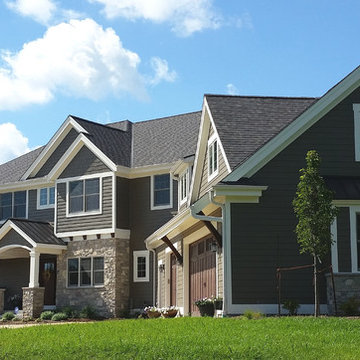
Front exterior with wrap around standing seam metal porch, stone piers, and inviting arched entry. Garage has standing seam dormer roof, extended roof supported by large stained brackets, faux wood garage doors, and garage end with decorative hipped standing seam metal roof.
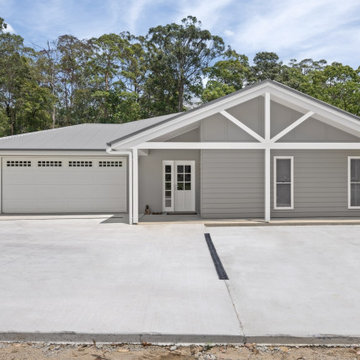
This beautiful home sits on the edge of a lovely forest an has used the space wisely to use it as the homes backdrop.
Exempel på ett mellanstort klassiskt grått hus, med allt i ett plan, sadeltak och tak i metall
Exempel på ett mellanstort klassiskt grått hus, med allt i ett plan, sadeltak och tak i metall
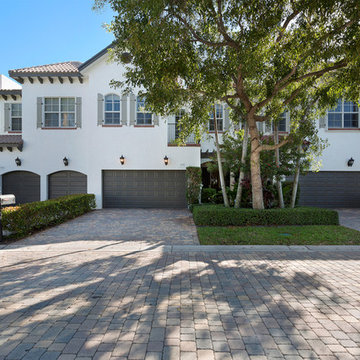
Front Exterior
Idéer för ett mellanstort medelhavsstil vitt hus, med två våningar, sadeltak och tak i shingel
Idéer för ett mellanstort medelhavsstil vitt hus, med två våningar, sadeltak och tak i shingel
1 652 foton på betonghus, med sadeltak
8
