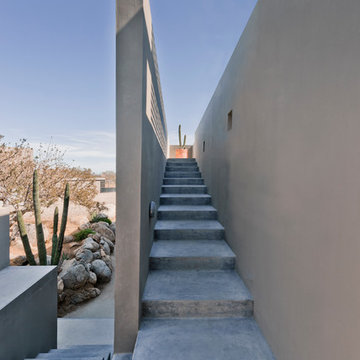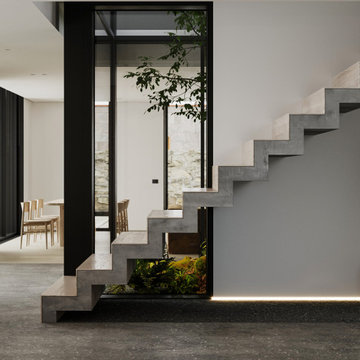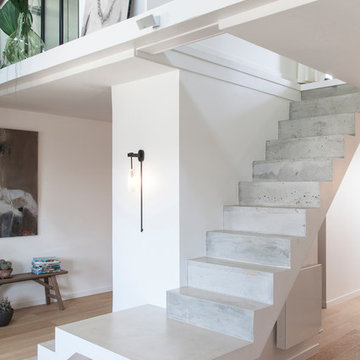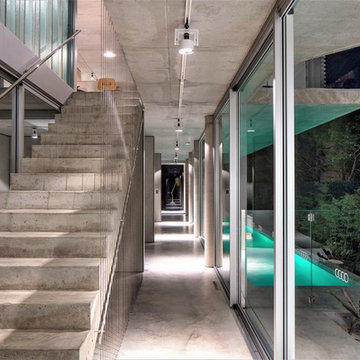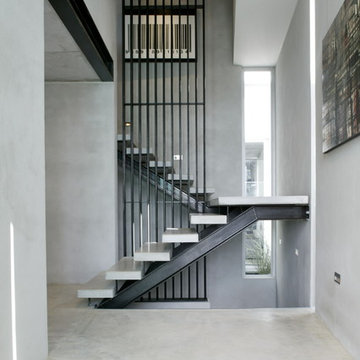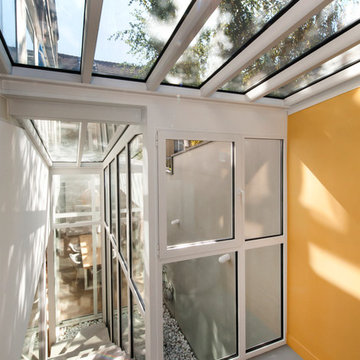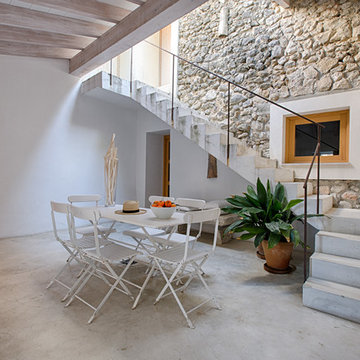2 206 foton på betongtrappa i skiffer
Sortera efter:
Budget
Sortera efter:Populärt i dag
181 - 200 av 2 206 foton
Artikel 1 av 3
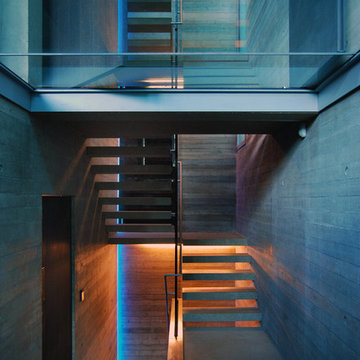
Open riser cantilevering concrete staircase with structural glass central panel, glass floors and concealed lighting.
Photography: Lyndon Douglas
Modern inredning av en mellanstor trappa, med öppna sättsteg
Modern inredning av en mellanstor trappa, med öppna sättsteg
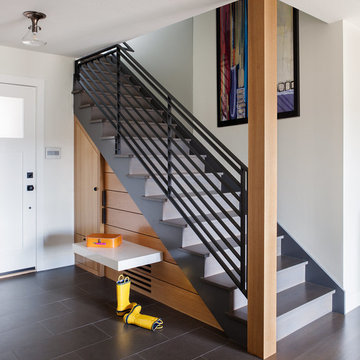
Michele Lee Willson Photography
Exempel på en stor modern rak betongtrappa, med sättsteg i betong
Exempel på en stor modern rak betongtrappa, med sättsteg i betong

Jordi Surroca, fotógrafo
Bild på en stor funkis rak betongtrappa, med sättsteg i betong
Bild på en stor funkis rak betongtrappa, med sättsteg i betong
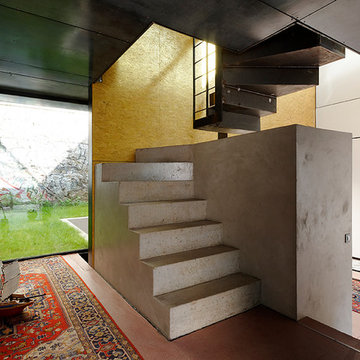
Maison contemporaine réalisée par l'architecte Emmanuel Thirad de Comme Quoi architecture. Projet extrêmement complexe en plein cœur de Paris.
Inspiration för mellanstora industriella trappor, med sättsteg i betong
Inspiration för mellanstora industriella trappor, med sättsteg i betong
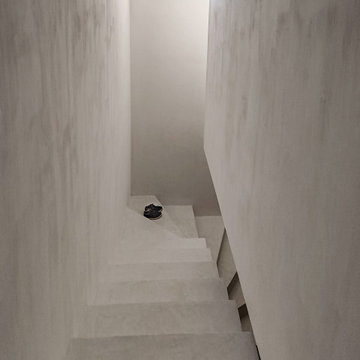
Idéer för att renovera en mellanstor medelhavsstil trappa, med sättsteg i betong

In 2014, we were approached by a couple to achieve a dream space within their existing home. They wanted to expand their existing bar, wine, and cigar storage into a new one-of-a-kind room. Proud of their Italian heritage, they also wanted to bring an “old-world” feel into this project to be reminded of the unique character they experienced in Italian cellars. The dramatic tone of the space revolves around the signature piece of the project; a custom milled stone spiral stair that provides access from the first floor to the entry of the room. This stair tower features stone walls, custom iron handrails and spindles, and dry-laid milled stone treads and riser blocks. Once down the staircase, the entry to the cellar is through a French door assembly. The interior of the room is clad with stone veneer on the walls and a brick barrel vault ceiling. The natural stone and brick color bring in the cellar feel the client was looking for, while the rustic alder beams, flooring, and cabinetry help provide warmth. The entry door sequence is repeated along both walls in the room to provide rhythm in each ceiling barrel vault. These French doors also act as wine and cigar storage. To allow for ample cigar storage, a fully custom walk-in humidor was designed opposite the entry doors. The room is controlled by a fully concealed, state-of-the-art HVAC smoke eater system that allows for cigar enjoyment without any odor.
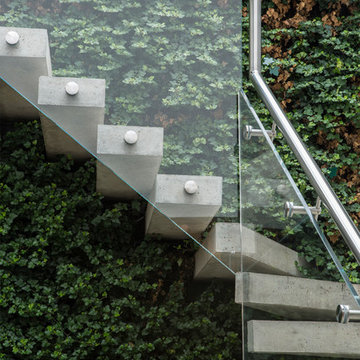
Tony Murray Photography
Modern inredning av en betongtrappa, med öppna sättsteg och räcke i glas
Modern inredning av en betongtrappa, med öppna sättsteg och räcke i glas

#thevrindavanproject
ranjeet.mukherjee@gmail.com thevrindavanproject@gmail.com
https://www.facebook.com/The.Vrindavan.Project
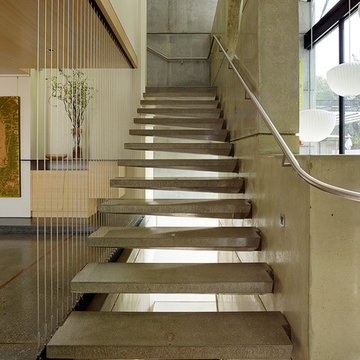
Fu-Tung Cheng, CHENG Design
• View of Interior staircase of Concrete and Wood house, House 7
House 7, named the "Concrete Village Home", is Cheng Design's seventh custom home project. With inspiration of a "small village" home, this project brings in dwellings of different size and shape that support and intertwine with one another. Featuring a sculpted, concrete geological wall, pleated butterfly roof, and rainwater installations, House 7 exemplifies an interconnectedness and energetic relationship between home and the natural elements.
Photography: Matthew Millman
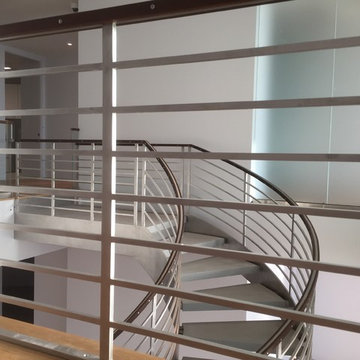
David K. Lowe
Exempel på en mycket stor modern trappa, med räcke i flera material
Exempel på en mycket stor modern trappa, med räcke i flera material
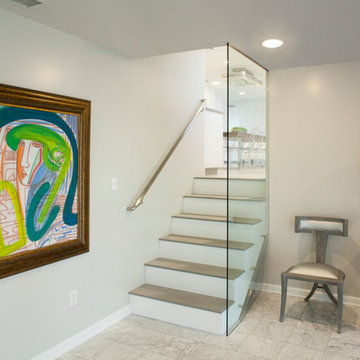
Catherine "Cie" Stroud Photography
Bild på en liten funkis rak betongtrappa, med sättsteg i målat trä
Bild på en liten funkis rak betongtrappa, med sättsteg i målat trä
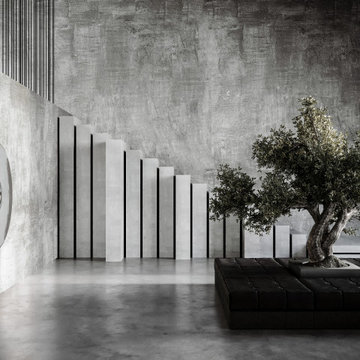
The presence of an old olive tree emphasizes the sacredness of nature. The seat around the tree has got the symbolic energy of a mystical space for meditation and contemplation, energy made even stronger by the "not-mirror mirror" deforming the context.
2 206 foton på betongtrappa i skiffer
10

