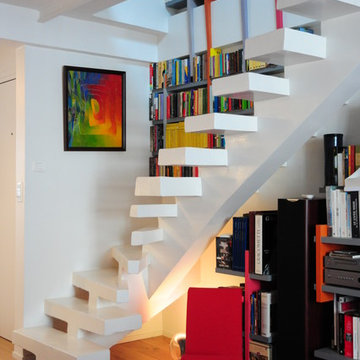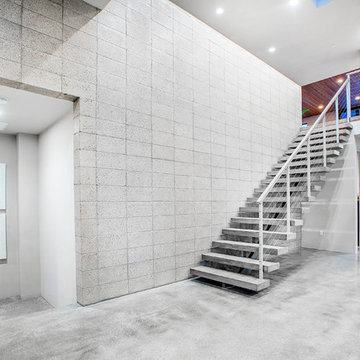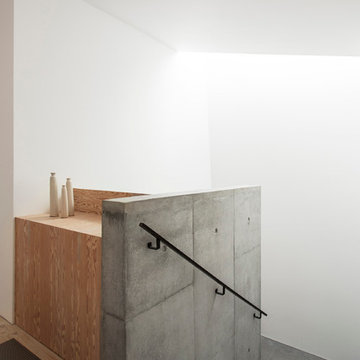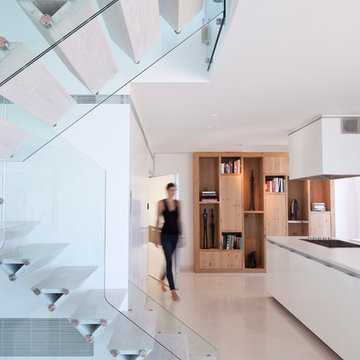2 206 foton på betongtrappa i skiffer
Sortera efter:
Budget
Sortera efter:Populärt i dag
21 - 40 av 2 206 foton
Artikel 1 av 3
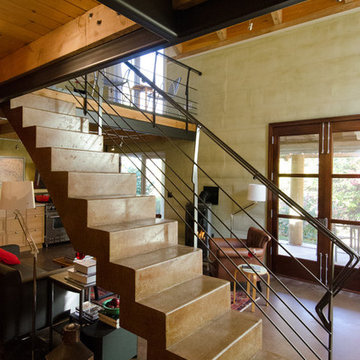
Concrete Staircase and metal handrail
Photo by Carolyn Bates
Idéer för att renovera en liten funkis flytande betongtrappa, med sättsteg i betong
Idéer för att renovera en liten funkis flytande betongtrappa, med sättsteg i betong
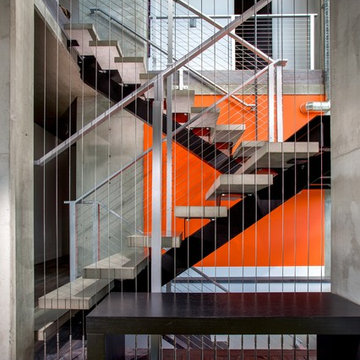
Custom Engineered Stair treads. Natural concrete colour
Idéer för funkis betongtrappor, med öppna sättsteg
Idéer för funkis betongtrappor, med öppna sättsteg
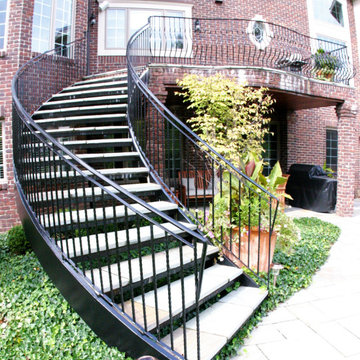
No other home will be quite like this one. The curved steel staircase instantly adds a powerful focal point to the home. Unlike a builder-grade straight, L-shaped, or U-shaped wooden staircase, curved metal stairs flow with grace, spanning the distance with ease. The copper roof and window accents (also installed by Great Lakes Metal Fabrication) provide a luxurious touch. The design adds an old world charm that meshes with the tumbled brick exterior and traditional wrought iron belly rail.
Enjoy more of our work at www.glmetalfab.com.

Mit diesen 3 Lichtschächten gewinnt der Eingangsbereich an Luft und Licht. Das ursprüngliche Treppenhaus wurde mit einem Stahlträger zum Wohnbereich hin geöffnet. Die ursprünglichen überstehenden Mamortreppen kantig abgeschnitten und beton unique gespachtelt. Das offene Treppenhaus mit dem dahinterliegende Flur mit Oberlichtern bringt viel Licht und Sonne und eine andere Perspektive in den Wohnbereich.

Stairway. John Clemmer Photography
Foto på en mellanstor retro trappa, med sättsteg i betong och räcke i flera material
Foto på en mellanstor retro trappa, med sättsteg i betong och räcke i flera material
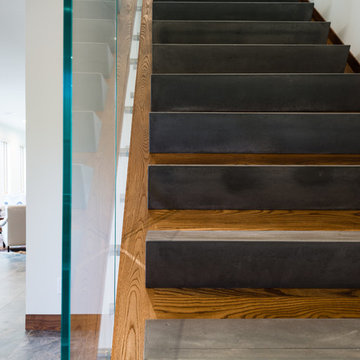
Paul Burk Photography
Inspiration för mellanstora moderna trappor, med sättsteg i trä och räcke i glas
Inspiration för mellanstora moderna trappor, med sättsteg i trä och räcke i glas

1313- 12 Cliff Road, Highland Park, IL, This new construction lakefront home exemplifies modern luxury living at its finest. Built on the site of the original 1893 Ft. Sheridan Pumping Station, this 4 bedroom, 6 full & 1 half bath home is a dream for any entertainer. Picturesque views of Lake Michigan from every level plus several outdoor spaces where you can enjoy this magnificent setting. The 1st level features an Abruzzo custom chef’s kitchen opening to a double height great room.
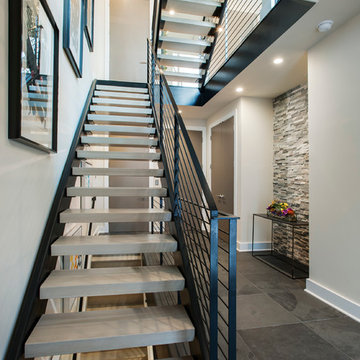
A modern inspired, contemporary town house in Philadelphia's most historic neighborhood. This custom built luxurious home provides state of the art urban living on six levels with all the conveniences of suburban homes. Vertical staking allows for each floor to have its own function, feel, style and purpose, yet they all blend to create a rarely seen home. A six-level elevator makes movement easy throughout. With over 5,000 square feet of usable indoor space and over 1,200 square feet of usable exterior space, this is urban living at its best. Breathtaking 360 degree views from the roof deck with outdoor kitchen and plunge pool makes this home a 365 day a year oasis in the city. Photography by Jay Greene.
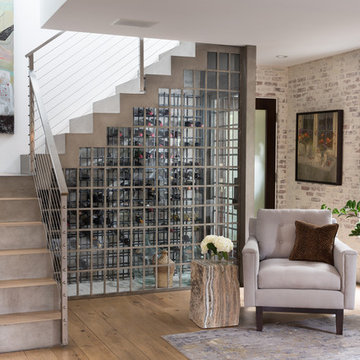
A unique use of a stairwell, this project has a wine room. Photo by: Rod Foster
Idéer för att renovera en mellanstor vintage flytande betongtrappa, med sättsteg i betong och kabelräcke
Idéer för att renovera en mellanstor vintage flytande betongtrappa, med sättsteg i betong och kabelräcke
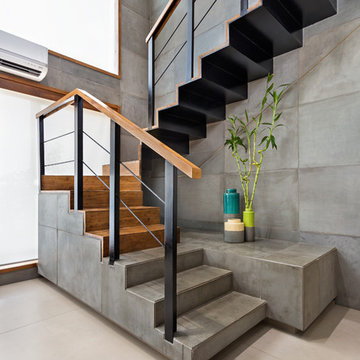
Photographer : Kunal Bhatia
Industriell inredning av en trappa, med sättsteg i betong
Industriell inredning av en trappa, med sättsteg i betong
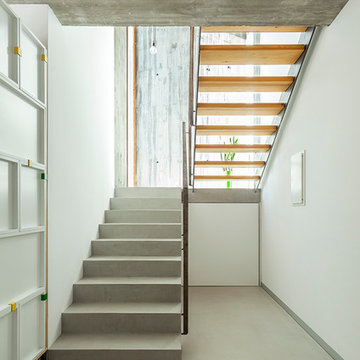
mIR House, Sant Fost de Campsentelles - Fotografía: Marcela Grassi
Foto på en mellanstor funkis trappa, med öppna sättsteg
Foto på en mellanstor funkis trappa, med öppna sättsteg
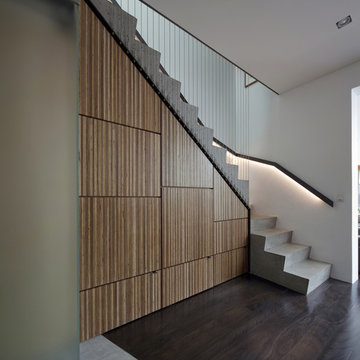
photo (c) Brett Boardman
Idéer för en modern betongtrappa, med sättsteg i betong
Idéer för en modern betongtrappa, med sättsteg i betong
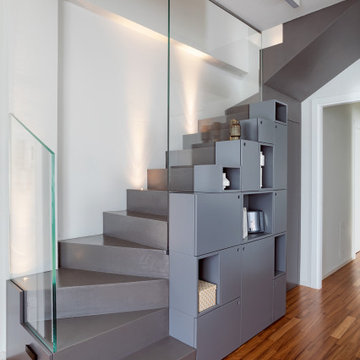
Idéer för att renovera en mellanstor funkis trappa, med sättsteg i betong och räcke i glas
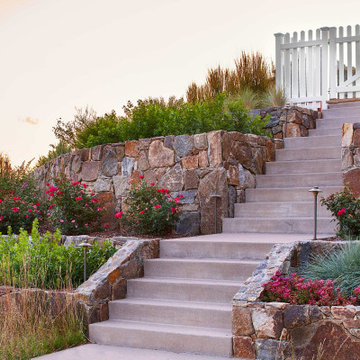
The staircase lined with granite retaining walls are filled with perennials and shrubs that are deer proof and drought-tolerant.
Idéer för att renovera en mellanstor vintage rak betongtrappa
Idéer för att renovera en mellanstor vintage rak betongtrappa
2 206 foton på betongtrappa i skiffer
2
