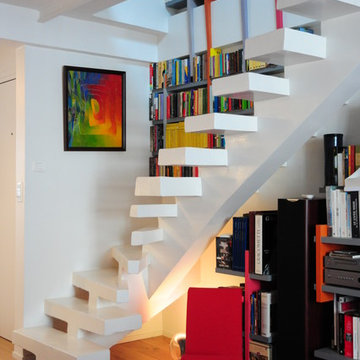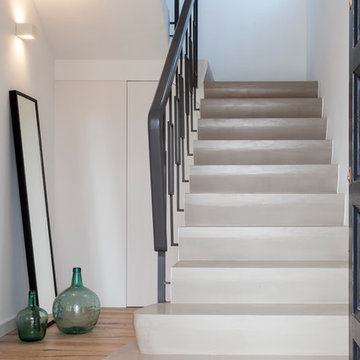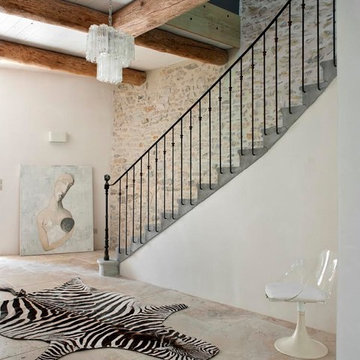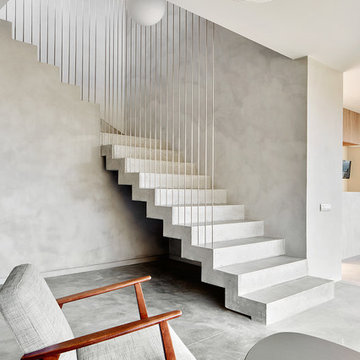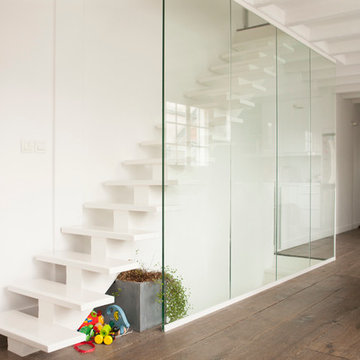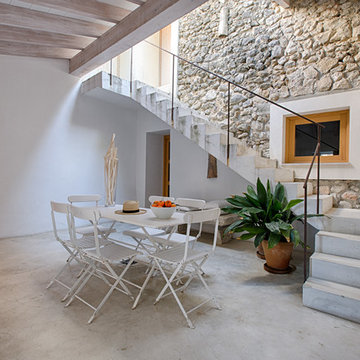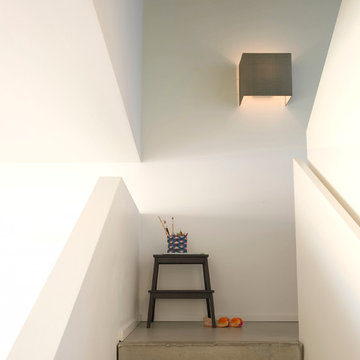329 foton på betongtrappa
Sortera efter:
Budget
Sortera efter:Populärt i dag
1 - 20 av 329 foton
Artikel 1 av 3
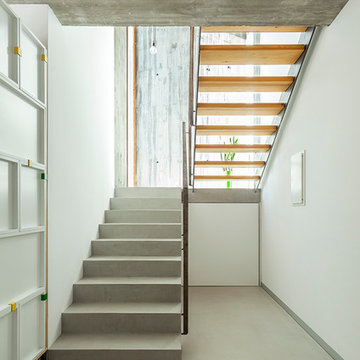
mIR House, Sant Fost de Campsentelles - Fotografía: Marcela Grassi
Foto på en mellanstor funkis trappa, med öppna sättsteg
Foto på en mellanstor funkis trappa, med öppna sättsteg
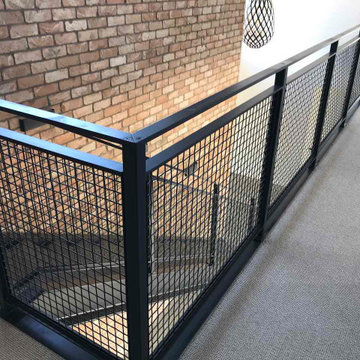
These Auckland homeowners wanted an industrial style look for their interior home design. So when it came to building the staircase, handrail and balustrades, we knew the exposed steel in a matte black was going to be the right look for them.
Due to the double stringers and concrete treads, this style of staircase is extremely solid and has zero movement, massively reducing noise.
Our biggest challenge on this project was that the double stringer staircase was designed with concrete treads that needed to be colour matched to the pre-existing floor.
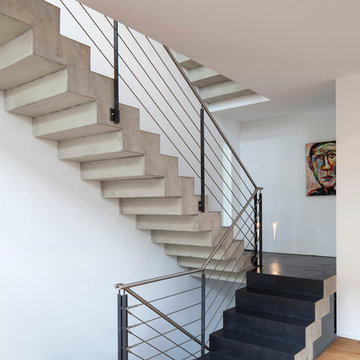
Fotografie: Markus Bollen
Idéer för en mellanstor modern rak betongtrappa, med sättsteg i betong och räcke i metall
Idéer för en mellanstor modern rak betongtrappa, med sättsteg i betong och räcke i metall
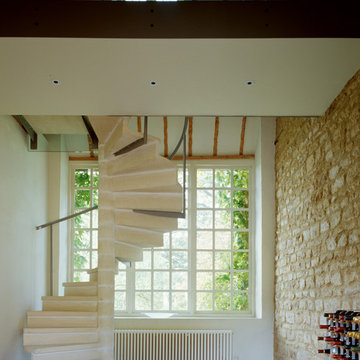
By removing the existing utility room and toilet that were previously located in the entrance area and the area of the floor above, the architect was able to discover the beautiful stone walls and create a dramatic double-height space. The full-height window gave views through to the open countryside beyond and the contemporary bridge connected both old and new and either end of the barn.
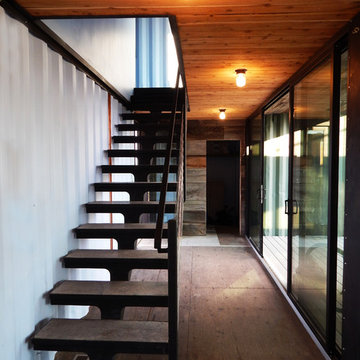
Photography by John Gibbons
This project is designed as a family retreat for a client that has been visiting the southern Colorado area for decades. The cabin consists of two bedrooms and two bathrooms – with guest quarters accessed from exterior deck.
Project by Studio H:T principal in charge Brad Tomecek (now with Tomecek Studio Architecture). The project is assembled with the structural and weather tight use of shipping containers. The cabin uses one 40’ container and six 20′ containers. The ends will be structurally reinforced and enclosed with additional site built walls and custom fitted high-performance glazing assemblies.
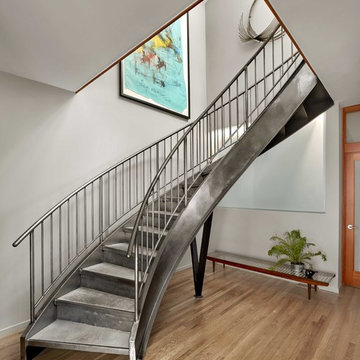
Cesar Rubio Photography
Modern inredning av en mellanstor trappa, med sättsteg i metall och räcke i metall
Modern inredning av en mellanstor trappa, med sättsteg i metall och räcke i metall
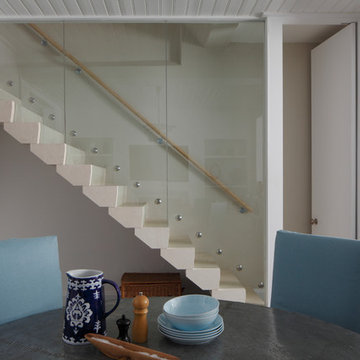
Stone staircase in Liemstone, Simple stone treads. With glass balustrade.
Idéer för att renovera en mellanstor funkis rak betongtrappa, med sättsteg i betong
Idéer för att renovera en mellanstor funkis rak betongtrappa, med sättsteg i betong
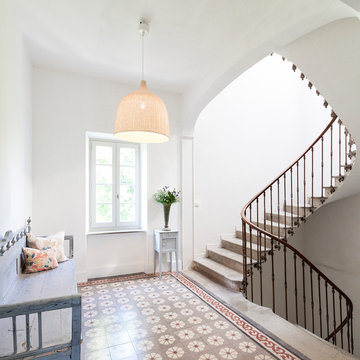
Nathalie Priem
Idéer för stora medelhavsstil trappor, med sättsteg i betong
Idéer för stora medelhavsstil trappor, med sättsteg i betong
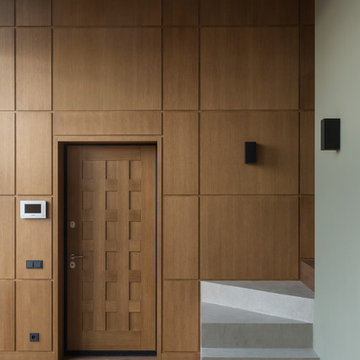
Architects Krauze Alexander, Krauze Anna
Inspiration för en mellanstor funkis trappa, med sättsteg i betong och räcke i metall
Inspiration för en mellanstor funkis trappa, med sättsteg i betong och räcke i metall
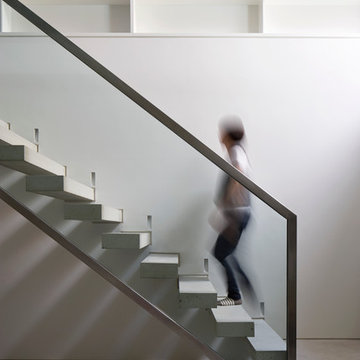
Cantilevering concrete tread staircase with structural glass balustrade, stainless steel handrail and glass floor above.
Photography: James Brittain
Modern inredning av en mellanstor rak betongtrappa, med öppna sättsteg
Modern inredning av en mellanstor rak betongtrappa, med öppna sättsteg
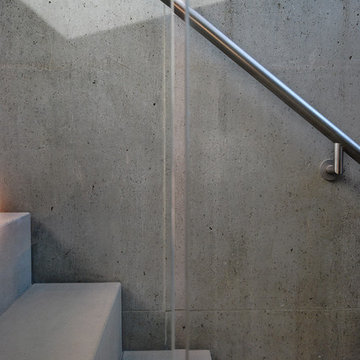
Precast concrete stair against fairfaced concrete wall with stainless balustrade and glass side panels.
Photography: Lyndon Douglas
Inspiration för en mellanstor funkis rak betongtrappa, med sättsteg i betong
Inspiration för en mellanstor funkis rak betongtrappa, med sättsteg i betong
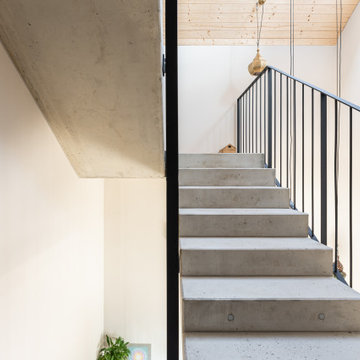
Idéer för en mycket stor modern trappa, med sättsteg i betong och räcke i metall
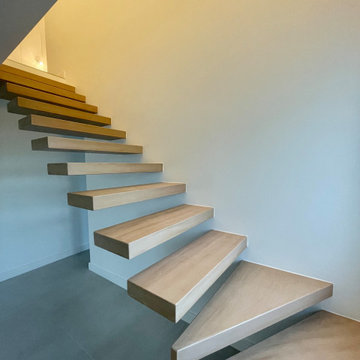
Cette magnifique villa dans le centre d'Antibes est resté longtemps dans son jus et a effrayé plus d'un au vue de l'importance des travaux mais comment ne pas tombé sous son charme quand on découvre à l'intérieur le bow-window avec vue sur la mer et tout ce potentiel ? Les futurs propriétaires sont tout de suite tombés sous le charme et on fait appel à nos services pour revoir la répartition des espaces de vie, créer de nouvelles pièces ainsi qu'un bel escalier suspendu sans oublié sa mise en beauté. Après plusieurs mois de travaux, voici le AVANT/APRES de la villa et quelques vues 3D qui ont permis à nos clients de mieux se projeter dans cette aventure.
329 foton på betongtrappa
1
