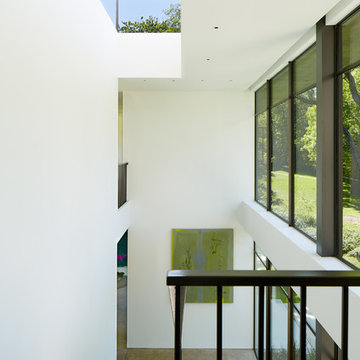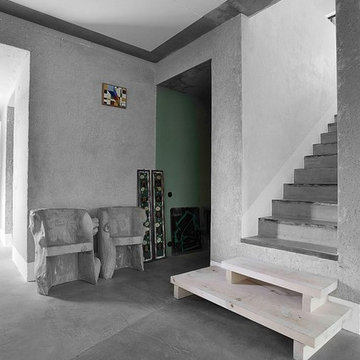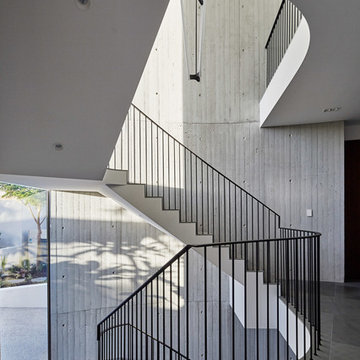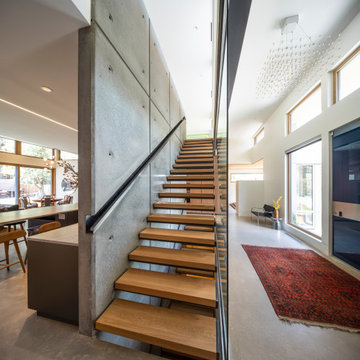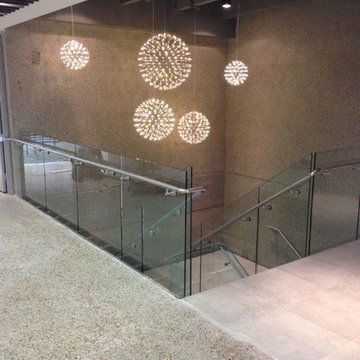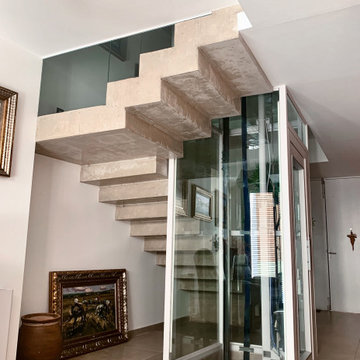193 foton på betongtrappa
Sortera efter:
Budget
Sortera efter:Populärt i dag
61 - 80 av 193 foton
Artikel 1 av 3
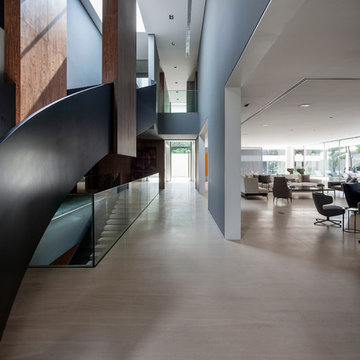
There is a skilful use of precious woods, glass and stone
in all areas of the residence, not just in the “Social Hall“,
the name Joao Armentano uses to denote hall and staircase.
The discreet exit leads to the spa areas. The picture
to the right shows the spacious dining room not far from
the “main kitchen“. Like the entire building, the room is
characterised by a cool elegance and bears all the marks
of the architect.
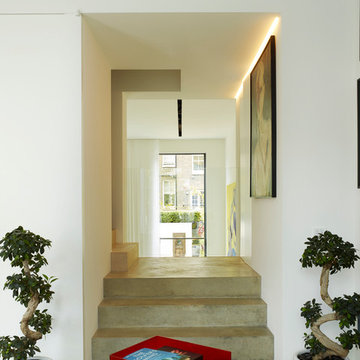
Vistas have been opened-up from front to rear, and a sculptural concrete staircase, matching the concrete floors, helps tie the areas together. This gradually wends its way down from the ground floor entrance hall, which doubles-up as a study.
Photographer: Rachael Smith
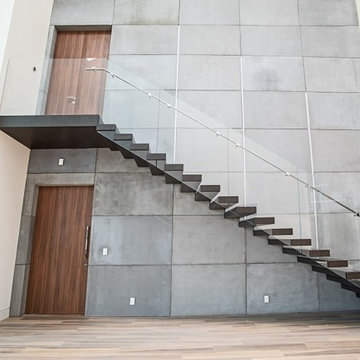
Choosing the treads to have an open riser adds a nice open feel.
Inspiration för stora moderna raka betongtrappor, med öppna sättsteg och räcke i glas
Inspiration för stora moderna raka betongtrappor, med öppna sättsteg och räcke i glas
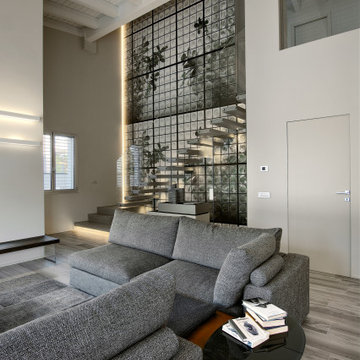
SCALA CON GRADINI A SBALZO SOSTENUTI DA UN LATO DAL MURO E DALL' ALTRO AD UNA LASTRA IN CRISTALLO PORTANTE LA PARETE E' RIVESTITA CON CARTA DA PARATI WALL&DECO
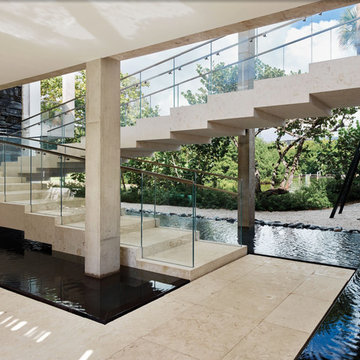
Joe Fletcher and Claudia Uribe photography. The 2 floating staircases, connecting the ground floor to the second floor, were designed to look like stacked legos. In order to achieve this from a builder’s standpoint was very challenging. There were 20 + stairs to build on each staircase, with four sided natural stone finish. These required a whole lot of mitered corners and therefore, laser focused attention to detail. The handrails on these staircases are low iron glass built directly into the stone for a seamless look. The strategy behind the build of these staircases was foundationally very important. We needed to ensure stability and durability and so the internal structural plan and execution was just as important as the seamlessness of the finishes.
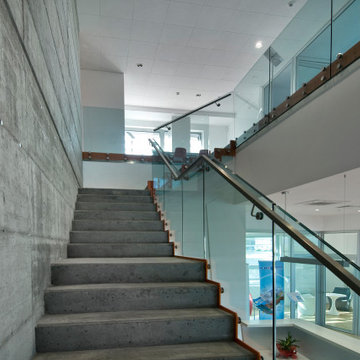
Inredning av en industriell mellanstor trappa, med sättsteg i betong och räcke i glas
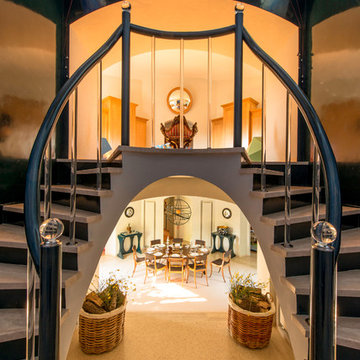
Client: CV Villas
Photographer: Henry Woide
Portfolio: www.henrywoide.co.uk
Foto på en stor eklektisk trappa, med sättsteg i målat trä
Foto på en stor eklektisk trappa, med sättsteg i målat trä
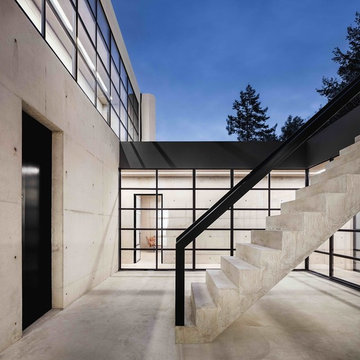
Heavily inspired by the work of renowned architect Tado Ando, Ghost House is a minimalist and modern family home constructed entirely of in-situ concrete exposed on all internal and external walls. Architect: BPN Architects. Photography: Felix Mooneeram
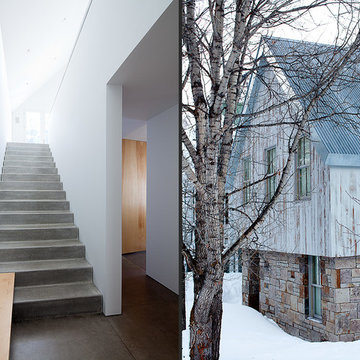
Drew Semel/IlluminArts
Idéer för att renovera en mellanstor funkis rak betongtrappa, med sättsteg i betong
Idéer för att renovera en mellanstor funkis rak betongtrappa, med sättsteg i betong
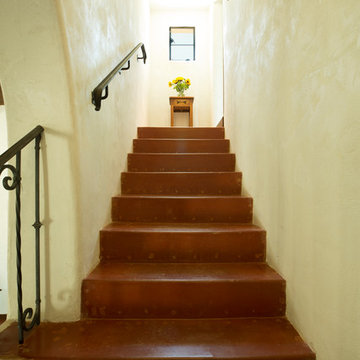
A view of the stairway as seen from the landing. The window is one of several original steel sash windows that had been "framed over" and covered with stucco during an earlier remodel. The window was re-glazed and replacement hardware parts fabricated to restore the window to its original condition.
Architect: Gene Kniaz, Spiral Architects
General Contractor: Linthicum Custom Builders
Photo: Maureen Ryan Photography
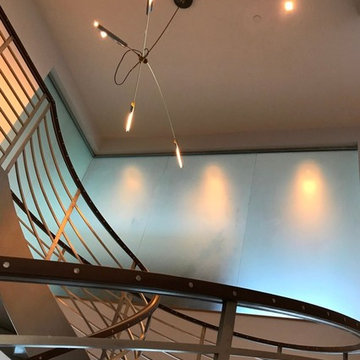
David K. Lowe
Inspiration för en stor funkis flytande betongtrappa, med öppna sättsteg och räcke i metall
Inspiration för en stor funkis flytande betongtrappa, med öppna sättsteg och räcke i metall
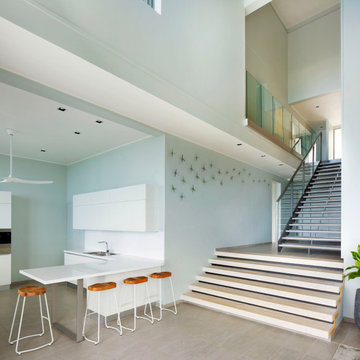
From the very first site visit the vision has been to capture the magnificent view and find ways to frame, surprise and combine it with movement through the building. This has been achieved in a Picturesque way by tantalising and choreographing the viewer’s experience.
The public-facing facade is muted with simple rendered panels, large overhanging roofs and a single point of entry, taking inspiration from Katsura Palace in Kyoto, Japan. Upon entering the cavernous and womb-like space the eye is drawn to a framed view of the Indian Ocean while the stair draws one down into the main house. Below, the panoramic vista opens up, book-ended by granitic cliffs, capped with lush tropical forests.
At the lower living level, the boundary between interior and veranda blur and the infinity pool seemingly flows into the ocean. Behind the stair, half a level up, the private sleeping quarters are concealed from view. Upstairs at entrance level, is a guest bedroom with en-suite bathroom, laundry, storage room and double garage. In addition, the family play-room on this level enjoys superb views in all directions towards the ocean and back into the house via an internal window.
In contrast, the annex is on one level, though it retains all the charm and rigour of its bigger sibling.
Internally, the colour and material scheme is minimalist with painted concrete and render forming the backdrop to the occasional, understated touches of steel, timber panelling and terrazzo. Externally, the facade starts as a rusticated rougher render base, becoming refined as it ascends the building. The composition of aluminium windows gives an overall impression of elegance, proportion and beauty. Both internally and externally, the structure is exposed and celebrated.
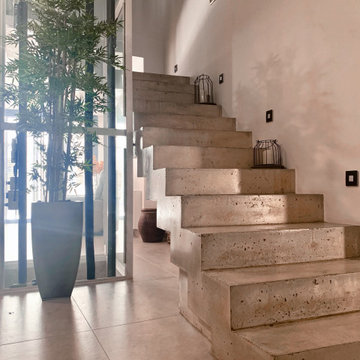
Inredning av en modern mellanstor trappa, med sättsteg i betong och räcke i flera material
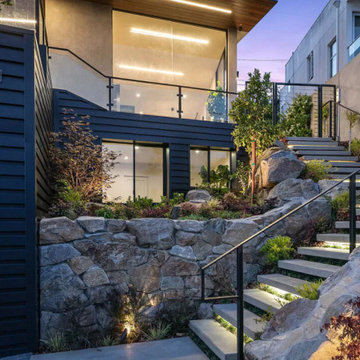
Idéer för en liten modern trappa, med sättsteg i betong och räcke i metall
193 foton på betongtrappa
4
