453 foton på blå badrum, med vita väggar
Sortera efter:
Budget
Sortera efter:Populärt i dag
101 - 120 av 453 foton
Artikel 1 av 3
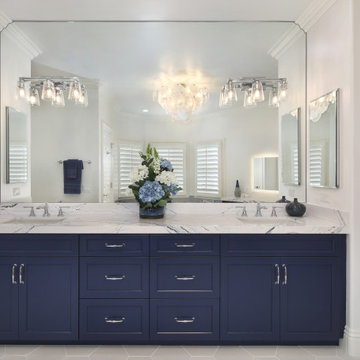
The gorgeous blue custom cabinetry topped with unique Quartz countertops make an impressive first impression in this primary bath. The two person shower, equipped with a steam unit allow for relaxing after a long day while the beautiful soaking tub creates the perfect space for winding down. Specialty storage abounds and the custom make up area provides useful storage and even a lighted mirror. Each sink has a light & bright wall sconce with custom cutouts into the massive mirror. There's another full length dressing mirror near the make up table. The showstopper may be the gorgeous custom built chandelier in the center of this incredible space!
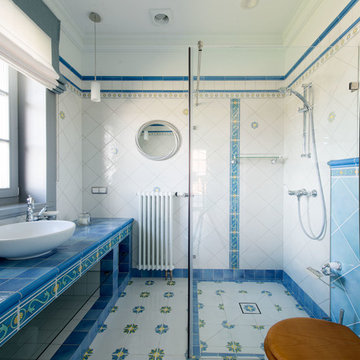
Idéer för stora medelhavsstil blått badrum med dusch, med vita skåp, en öppen dusch, flerfärgad kakel, keramikplattor, vita väggar, klinkergolv i porslin, flerfärgat golv, dusch med skjutdörr, ett fristående handfat och kaklad bänkskiva
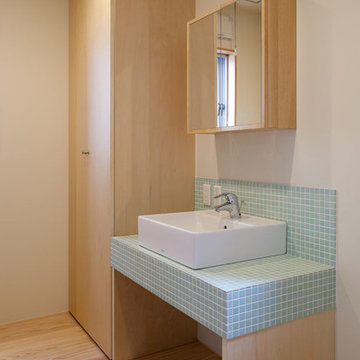
洗面台。モザイクタイルとベッセル型洗面。タイルは奥様のチョイス。
Idéer för mellanstora orientaliska blått badrum, med vita väggar, ett fristående handfat, blå kakel, mosaik, ljust trägolv, kaklad bänkskiva, öppna hyllor, vita skåp och en toalettstol med hel cisternkåpa
Idéer för mellanstora orientaliska blått badrum, med vita väggar, ett fristående handfat, blå kakel, mosaik, ljust trägolv, kaklad bänkskiva, öppna hyllor, vita skåp och en toalettstol med hel cisternkåpa
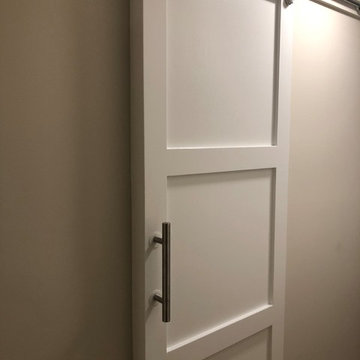
Barn door installed to give more space in this very small bathroom. This way the door does not open into the shower
Inspiration för ett litet funkis blå blått badrum med dusch, med skåp i shakerstil, vita skåp, en dusch i en alkov, en toalettstol med separat cisternkåpa, vit kakel, keramikplattor, vita väggar, klinkergolv i porslin, ett undermonterad handfat, granitbänkskiva, grått golv och dusch med skjutdörr
Inspiration för ett litet funkis blå blått badrum med dusch, med skåp i shakerstil, vita skåp, en dusch i en alkov, en toalettstol med separat cisternkåpa, vit kakel, keramikplattor, vita väggar, klinkergolv i porslin, ett undermonterad handfat, granitbänkskiva, grått golv och dusch med skjutdörr
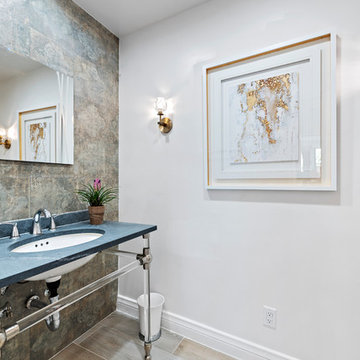
Bowman Group Media
Idéer för ett modernt blå toalett, med grå kakel, vita väggar, ett undermonterad handfat och beiget golv
Idéer för ett modernt blå toalett, med grå kakel, vita väggar, ett undermonterad handfat och beiget golv
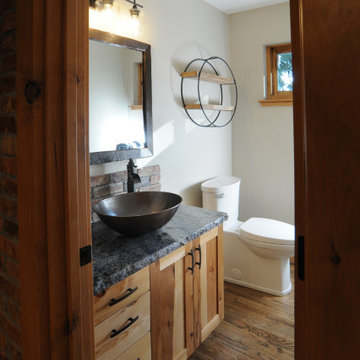
Hammered copper vessel sink on Blue Bahia granite countertops over knotty hickory cabinets. Reclaimed historic Chicago brick. Reclaimed historic beam mirror surround. Milgard window with stained pine interior. Panasonic fan.
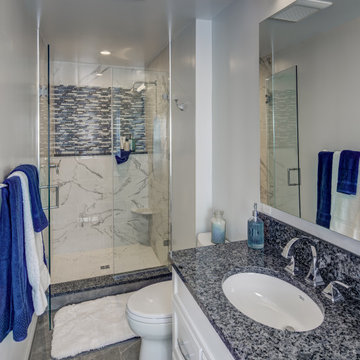
Idéer för att renovera ett litet vintage blå blått en-suite badrum, med skåp i shakerstil, vita skåp, en dusch i en alkov, en toalettstol med separat cisternkåpa, grå kakel, mosaik, vita väggar, klinkergolv i porslin, ett undermonterad handfat, bänkskiva i kvarts, grått golv och dusch med gångjärnsdörr
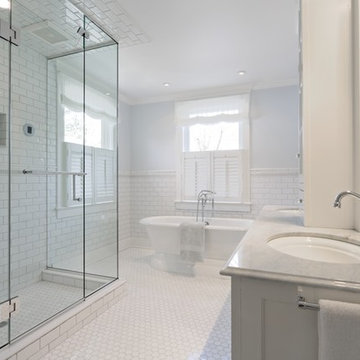
Exempel på ett mellanstort klassiskt blå blått en-suite badrum, med luckor med infälld panel, vita skåp, ett fristående badkar, en hörndusch, en toalettstol med separat cisternkåpa, vit kakel, keramikplattor, vita väggar, marmorgolv, ett undermonterad handfat, marmorbänkskiva, vitt golv och dusch med gångjärnsdörr
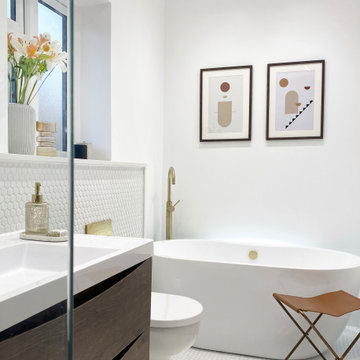
Idéer för ett mellanstort modernt blå en-suite badrum, med släta luckor, skåp i mörkt trä, en öppen dusch, vit kakel, porslinskakel, vita väggar, klinkergolv i porslin, ett nedsänkt handfat, bänkskiva i kvarts, vitt golv och med dusch som är öppen
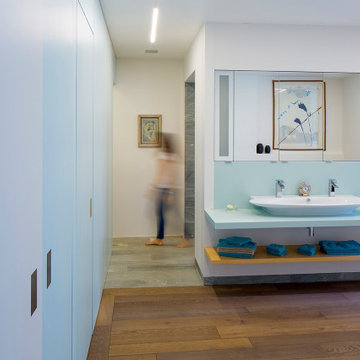
Inredning av ett modernt blå blått badrum, med vita väggar, mellanmörkt trägolv, ett avlångt handfat och brunt golv
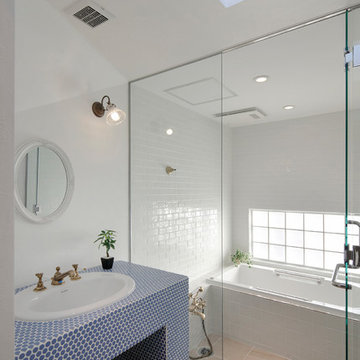
Inspiration för ett medelhavsstil blå blått en-suite badrum, med öppna hyllor, blå skåp, ett platsbyggt badkar, vit kakel, vita väggar, klinkergolv i keramik, ett nedsänkt handfat, beiget golv och dusch med gångjärnsdörr
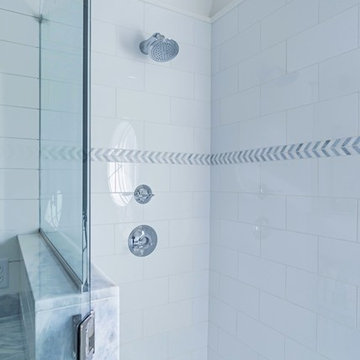
The homeowners of this Marblehead residence wished to remodel their master bathroom, which had been redone only a few years prior. The previous renovation, however, was not a pleasant experience and they were hesitant to dive-in again. After an initial conversation, the homeowners agreed to meet with me to discuss the project.
listened to their vision for the room, paid close attention to their concerns, and desire to create a tranquil environment, that would be functional and practical for their everyday lifestyle.
In my first walk-through of the existing bathroom, several major issues became apparent. First, the vanity, a wooden table with two vessel sinks, did not allow access to the medicine cabinets due to its depth. Second, an oversized window installed in the shower did not provide privacy and had visible signs of rot. Third, the wallpaper by the shower was peeling and contained mold due to moisture. Finally, the hardwood flooring selected was impractical for a master bathroom.
My suggestion was to incorporate timeless and classic materials that would provide longevity and create an elegant environment. I designed a standard depth custom vanity which contained plenty of storage. We chose lovely white and blue quartzite counter tops, white porcelain tile that mimic the look of Thasos marble, along with blue accents, polished chrome fixtures and coastal inspired lighting. Next, we replaced, relocated, and changed the window style and shape. We then fabricated a window frame out of the quartzite for protection which proved to give the shower a lovely focal point. Lastly, to keep with the coastal theme of the room, we installed shiplap for the walls.
The homeowners now look forward to starting and ending their day in their bright and relaxing master bath. It has become a sanctuary to escape the hustle and bustle of everyday life.
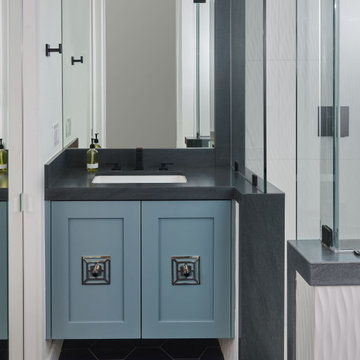
This was a huge transformation of a very small guest bathroom. We were limited by the architecture and used tricks to make the space look and feel larger. We were able to expand the footprint of the shower by removing walls and using pony walls and glass as an enclosure. The white wall tile was chosen specifically as using something with too much color would make the space feel smaller. The waves are vertical which tricks the eye into looking upward to the expansive ceiling without focusing on the space horizontally. Because the vanity is so small, I chose to use some "bling" for the hardware to make it feel special. We used the stone countertop to frame the pony walls as well as the soap insert in the shower and the scrub step. There isn't room in this bathroom for a shower seat so we used a scrub step where you can put your foot to lather up or to shave your legs.
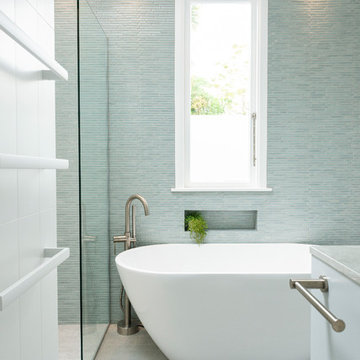
Helen Bankers
Foto på ett mellanstort funkis blå en-suite badrum, med möbel-liknande, blå skåp, ett fristående badkar, en dubbeldusch, en toalettstol med hel cisternkåpa, vit kakel, keramikplattor, vita väggar, klinkergolv i porslin, ett undermonterad handfat, bänkskiva i kvarts, grått golv och med dusch som är öppen
Foto på ett mellanstort funkis blå en-suite badrum, med möbel-liknande, blå skåp, ett fristående badkar, en dubbeldusch, en toalettstol med hel cisternkåpa, vit kakel, keramikplattor, vita väggar, klinkergolv i porslin, ett undermonterad handfat, bänkskiva i kvarts, grått golv och med dusch som är öppen
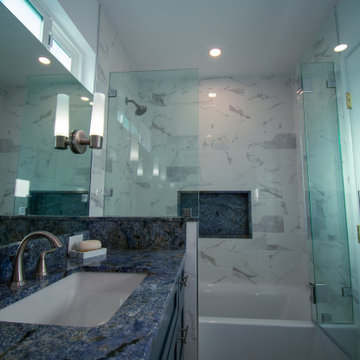
Bild på ett litet vintage blå blått badrum, med skåp i shakerstil, blå skåp, ett platsbyggt badkar, en dusch/badkar-kombination, en toalettstol med hel cisternkåpa, vit kakel, porslinskakel, vita väggar, klinkergolv i porslin, ett undermonterad handfat, granitbänkskiva, vitt golv och dusch med gångjärnsdörr
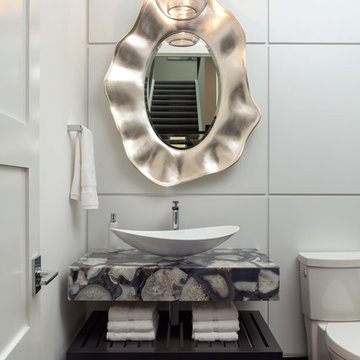
The design of this 4227 square foot estate home was recognized by the International Design and Architecture Awards 2019 and nominated in these 4 categories: Luxury Residence Canada, Kitchen Design over 100 000GBP, Bedroom and Bathroom.
Our design intent here was to create a home that felt harmonious and luxurious, yet livable and inviting. This home was refurbished with only the finest finishes and custom design details throughout. We hand selected decor items, designed furniture pieces to suit this home and commissioned an artist to provide us with the perfect art pieces to compliment.
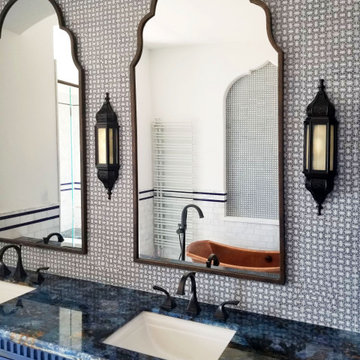
New Moroccan Villa on the Santa Barbara Riviera, overlooking the Pacific ocean and the city. In this terra cotta and deep blue home, we used natural stone mosaics and glass mosaics, along with custom carved stone columns. Every room is colorful with deep, rich colors. In the master bath we used blue stone mosaics on the groin vaulted ceiling of the shower. All the lighting was designed and made in Marrakesh, as were many furniture pieces. The entry black and white columns are also imported from Morocco. We also designed the carved doors and had them made in Marrakesh. Cabinetry doors we designed were carved in Canada. The carved plaster molding were made especially for us, and all was shipped in a large container (just before covid-19 hit the shipping world!) Thank you to our wonderful craftsman and enthusiastic vendors!
Project designed by Maraya Interior Design. From their beautiful resort town of Ojai, they serve clients in Montecito, Hope Ranch, Santa Ynez, Malibu and Calabasas, across the tri-county area of Santa Barbara, Ventura and Los Angeles, south to Hidden Hills and Calabasas.
Architecture by Thomas Ochsner in Santa Barbara, CA
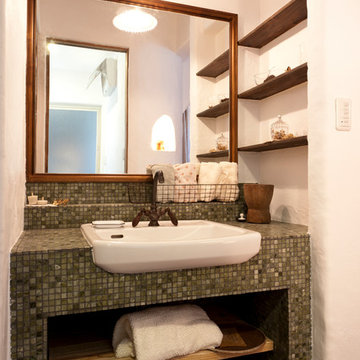
アンティークデザインの新築住宅
Inredning av ett medelhavsstil litet blå blått toalett, med blå kakel, porslinskakel, kaklad bänkskiva, vita väggar, mellanmörkt trägolv, ett nedsänkt handfat och brunt golv
Inredning av ett medelhavsstil litet blå blått toalett, med blå kakel, porslinskakel, kaklad bänkskiva, vita väggar, mellanmörkt trägolv, ett nedsänkt handfat och brunt golv
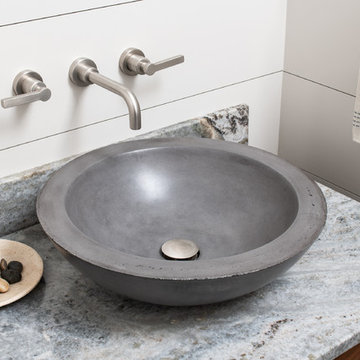
Ryan Bent Photography
Inspiration för små lantliga blått toaletter, med möbel-liknande, bruna skåp, vita väggar, ett fristående handfat och granitbänkskiva
Inspiration för små lantliga blått toaletter, med möbel-liknande, bruna skåp, vita väggar, ett fristående handfat och granitbänkskiva

Idéer för att renovera ett medelhavsstil blå blått toalett, med skåp i mellenmörkt trä, vita väggar, betonggolv, ett nedsänkt handfat, kaklad bänkskiva och grått golv
453 foton på blå badrum, med vita väggar
6
