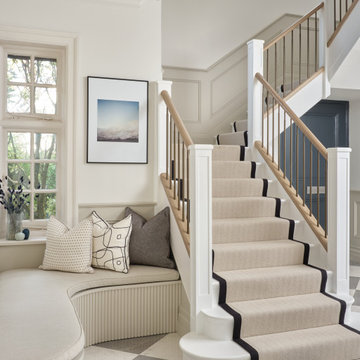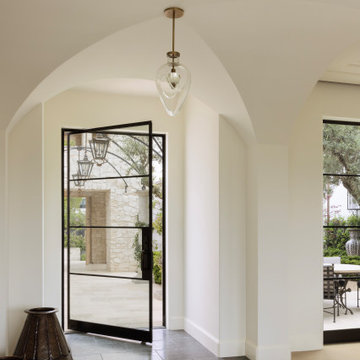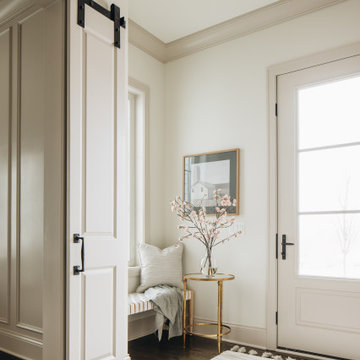53 453 foton på blå, beige entré
Sortera efter:
Budget
Sortera efter:Populärt i dag
1 - 20 av 53 453 foton
Artikel 1 av 3

Angle Eye Photography
Inspiration för ett mellanstort amerikanskt kapprum, med beige väggar, en enkeldörr och en vit dörr
Inspiration för ett mellanstort amerikanskt kapprum, med beige väggar, en enkeldörr och en vit dörr

Bright and beautiful foyer in Charlotte, NC with custom wall paneling, chandelier, wooden console table, black mirror, table lamp, decorative pieces and rug over wood floors.

Idéer för mellanstora funkis ingångspartier, med beige väggar, mörkt trägolv, en dubbeldörr, glasdörr och brunt golv

Amanda Kirkpatrick Photography
Idéer för maritima kapprum, med beige väggar och grått golv
Idéer för maritima kapprum, med beige väggar och grått golv

Stylish brewery owners with airline miles that match George Clooney’s decided to hire Regan Baker Design to transform their beloved Duboce Park second home into an organic modern oasis reflecting their modern aesthetic and sustainable, green conscience lifestyle. From hops to floors, we worked extensively with our design savvy clients to provide a new footprint for their kitchen, dining and living room area, redesigned three bathrooms, reconfigured and designed the master suite, and replaced an existing spiral staircase with a new modern, steel staircase. We collaborated with an architect to expedite the permit process, as well as hired a structural engineer to help with the new loads from removing the stairs and load bearing walls in the kitchen and Master bedroom. We also used LED light fixtures, FSC certified cabinetry and low VOC paint finishes.
Regan Baker Design was responsible for the overall schematics, design development, construction documentation, construction administration, as well as the selection and procurement of all fixtures, cabinets, equipment, furniture,and accessories.
Key Contributors: Green Home Construction; Photography: Sarah Hebenstreit / Modern Kids Co.
In this photo:
We added a pop of color on the built-in bookshelf, and used CB2 space saving wall-racks for bikes as decor.

Coronado, CA
The Alameda Residence is situated on a relatively large, yet unusually shaped lot for the beachside community of Coronado, California. The orientation of the “L” shaped main home and linear shaped guest house and covered patio create a large, open courtyard central to the plan. The majority of the spaces in the home are designed to engage the courtyard, lending a sense of openness and light to the home. The aesthetics take inspiration from the simple, clean lines of a traditional “A-frame” barn, intermixed with sleek, minimal detailing that gives the home a contemporary flair. The interior and exterior materials and colors reflect the bright, vibrant hues and textures of the seaside locale.

Mudroom featuring hickory cabinetry, mosaic tile flooring, black shiplap, wall hooks, and gold light fixtures.
Inredning av ett lantligt stort kapprum, med beige väggar, klinkergolv i porslin och flerfärgat golv
Inredning av ett lantligt stort kapprum, med beige väggar, klinkergolv i porslin och flerfärgat golv
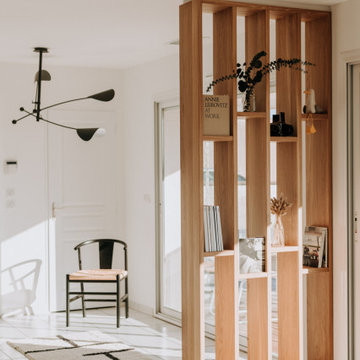
L’entrée : réalisation d’un claustra en chêne massif, élément de rangement décoratif qui délimite l’entrée tout en diffusant la lumière
Klassisk inredning av en entré
Klassisk inredning av en entré
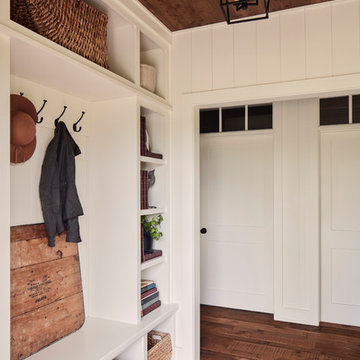
Photo Credit - David Bader
Exempel på ett lantligt kapprum, med vita väggar, mörkt trägolv och brunt golv
Exempel på ett lantligt kapprum, med vita väggar, mörkt trägolv och brunt golv

This 3,036 sq. ft custom farmhouse has layers of character on the exterior with metal roofing, cedar impressions and board and batten siding details. Inside, stunning hickory storehouse plank floors cover the home as well as other farmhouse inspired design elements such as sliding barn doors. The house has three bedrooms, two and a half bathrooms, an office, second floor laundry room, and a large living room with cathedral ceilings and custom fireplace.
Photos by Tessa Manning

Exempel på en stor klassisk foajé, med beige väggar, en dubbeldörr, mörk trädörr, beiget golv och kalkstensgolv
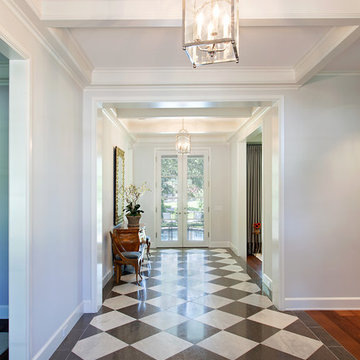
Tommy Kile Photography
Inspiration för en stor vintage hall, med vita väggar, flerfärgat golv och vinylgolv
Inspiration för en stor vintage hall, med vita väggar, flerfärgat golv och vinylgolv

Exempel på en mellanstor klassisk foajé, med vita väggar, ljust trägolv, en tvådelad stalldörr, en svart dörr och brunt golv
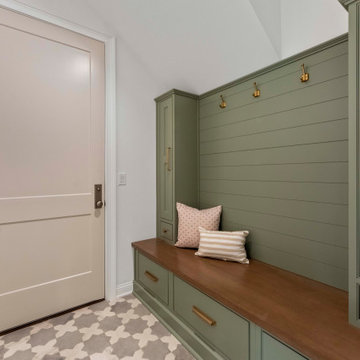
Shiloh Heritage beaded inset doors at the stop and drop with Evergreen Fog paint.
Lantlig inredning av en entré
Lantlig inredning av en entré
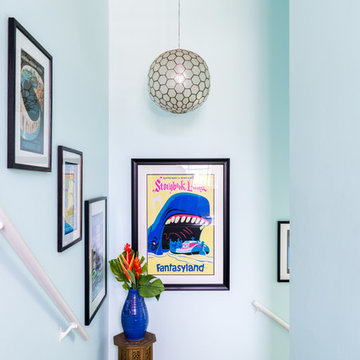
The gold plant stand was a housewarming gift from my aunt when I got my first apartment. The foyer’s three pendant lights are from West Elm.
Photo © Bethany Nauert

Picture Perfect Home
Inspiration för ett mellanstort vintage kapprum, med grå väggar, mellanmörkt trägolv och svart golv
Inspiration för ett mellanstort vintage kapprum, med grå väggar, mellanmörkt trägolv och svart golv
53 453 foton på blå, beige entré
1
