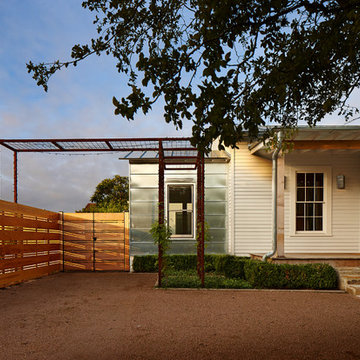156 foton på blå entré, med ljus trädörr
Sortera efter:
Budget
Sortera efter:Populärt i dag
1 - 20 av 156 foton
Artikel 1 av 3

View of back mudroom
Idéer för ett mellanstort skandinaviskt kapprum, med vita väggar, ljust trägolv, en enkeldörr, ljus trädörr och grått golv
Idéer för ett mellanstort skandinaviskt kapprum, med vita väggar, ljust trägolv, en enkeldörr, ljus trädörr och grått golv
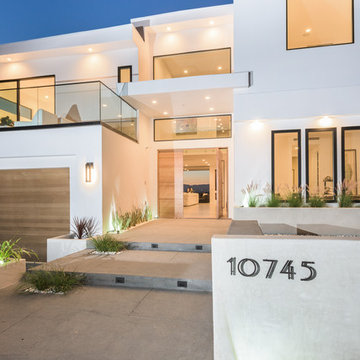
Bild på en funkis ingång och ytterdörr, med betonggolv, en pivotdörr och ljus trädörr

The Lake Forest Park Renovation is a top-to-bottom renovation of a 50's Northwest Contemporary house located 25 miles north of Seattle.
Photo: Benjamin Benschneider
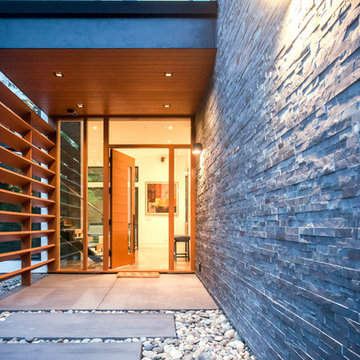
You can see more photos of the mechanics of the home and learn more about the energy-conserving technology by visiting this project on Bone Structure's website: https://bonestructure.ca/en/portfolio/project-15-580/
The materials selected included the stone, tile, wood floors, hardware, light fixtures, plumbing fixtures, siding, paint, doors, and cabinetry. Check out this very special and style focused detail: horizontal grain, walnut, frameless interior doors - adding a very special quality to an otherwise ordinary object.
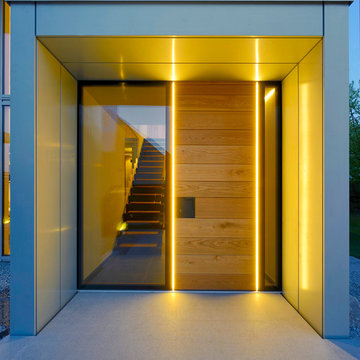
Ein weiteres optisches Augenmerk ist die Beleuchtung an der Haustüre. Traditionelle Holzhaustüre vereint sich mit modernem Licht.
Bild på en funkis ingång och ytterdörr, med en enkeldörr, ljus trädörr, grå väggar och betonggolv
Bild på en funkis ingång och ytterdörr, med en enkeldörr, ljus trädörr, grå väggar och betonggolv
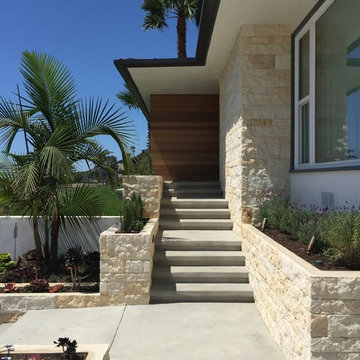
Foto på en funkis ingång och ytterdörr, med vita väggar, en pivotdörr, betonggolv och ljus trädörr
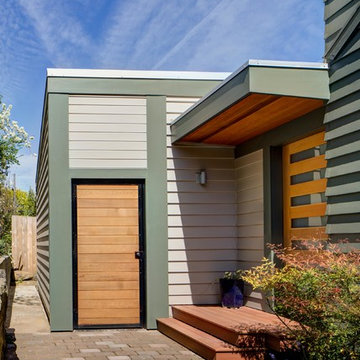
H&H and Marty Buckenmeyer of Buckenmeyer Architecture teamed up to build a 460 SF addition to a Sellwood Cape Cod home for three generations of a growing family. H&H removed a small garage and built the “landlord suite” in its place. The team converted the back bedroom of the main house into a living room with a kitchenette while the new addition contains a bedroom and walk-in closet. H&H also reconfigured the driveway to make room for both families’ cars.
Photography by Jeff Amram Photography.
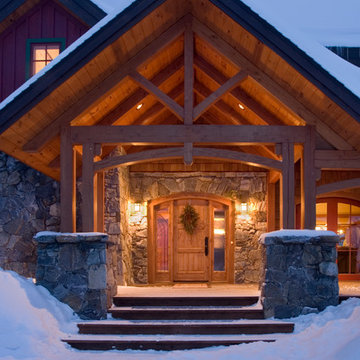
Custom Designed by MossCreek. This true timber frame home is perfectly suited for its location. The timber frame adds the warmth of wood to the house, while also allowing numerous windows to let the sun in during Spring and Summer. Craftsman styling mixes with sleek design elements throughout the home, and the large two story great room features soaring timber frame trusses, with the timber frame gracefully curving through every room of this beautiful, and elegant vacation home. Photos: Roger Wade
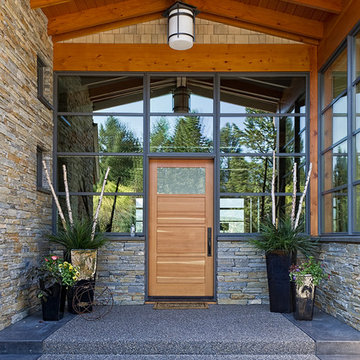
Idéer för att renovera en mellanstor rustik ingång och ytterdörr, med en enkeldörr, betonggolv, ljus trädörr och grått golv

Entry into a modern family home filled with color and textures.
Foto på en mellanstor funkis foajé, med grå väggar, ljust trägolv, en enkeldörr, ljus trädörr och beiget golv
Foto på en mellanstor funkis foajé, med grå väggar, ljust trägolv, en enkeldörr, ljus trädörr och beiget golv
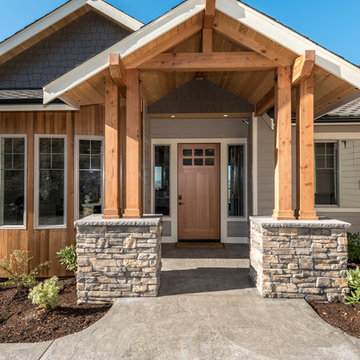
Large covered entry with stone, exposed timbers, wood soffits, and stamped concrete.
Inspiration för stora amerikanska ingångspartier, med beige väggar, betonggolv, en enkeldörr och ljus trädörr
Inspiration för stora amerikanska ingångspartier, med beige väggar, betonggolv, en enkeldörr och ljus trädörr
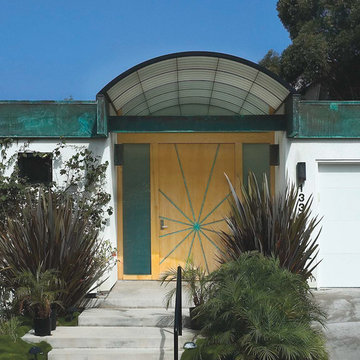
Inspiration för en funkis ingång och ytterdörr, med en pivotdörr och ljus trädörr

Idéer för en 50 tals entré, med svarta väggar, betonggolv, en enkeldörr, ljus trädörr och grått golv
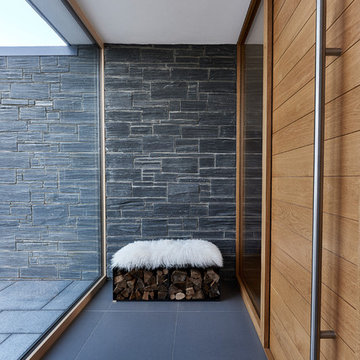
Matt Cant Photography
Idéer för att renovera en stor funkis entré, med en enkeldörr, ljus trädörr och grått golv
Idéer för att renovera en stor funkis entré, med en enkeldörr, ljus trädörr och grått golv
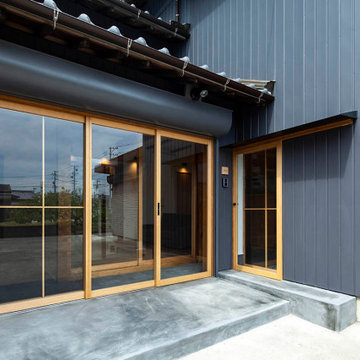
Idéer för små orientaliska ingångspartier, med svarta väggar, betonggolv, en skjutdörr, ljus trädörr och grått golv
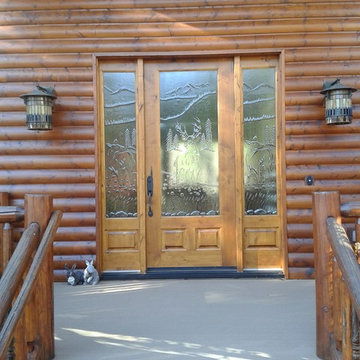
Idéer för att renovera en mellanstor rustik ingång och ytterdörr, med en tvådelad stalldörr, ljus trädörr, bruna väggar, ljust trägolv och grått golv
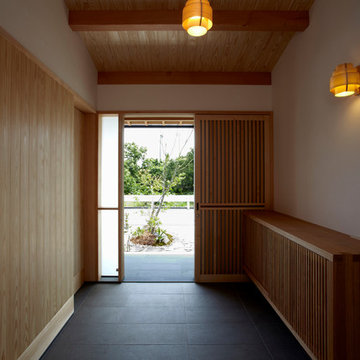
エントランスの紅葉が目隠しにも
Exempel på en asiatisk hall, med vita väggar, en skjutdörr, mellanmörkt trägolv, ljus trädörr och beiget golv
Exempel på en asiatisk hall, med vita väggar, en skjutdörr, mellanmörkt trägolv, ljus trädörr och beiget golv

Inspiration för mellanstora eklektiska ingångspartier, med grå väggar, betonggolv, en pivotdörr, ljus trädörr och grått golv
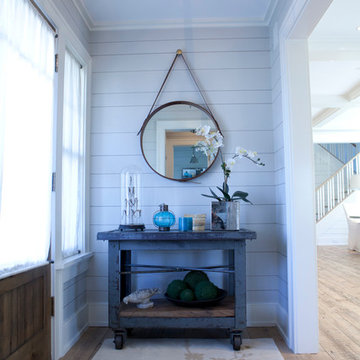
Airy and soothing, an artfully eclectic beach home on The Connecticut Sound
Idéer för en mellanstor maritim hall, med ljust trägolv, en enkeldörr, grå väggar, ljus trädörr och beiget golv
Idéer för en mellanstor maritim hall, med ljust trägolv, en enkeldörr, grå väggar, ljus trädörr och beiget golv
156 foton på blå entré, med ljus trädörr
1
