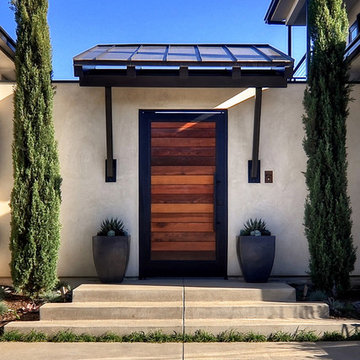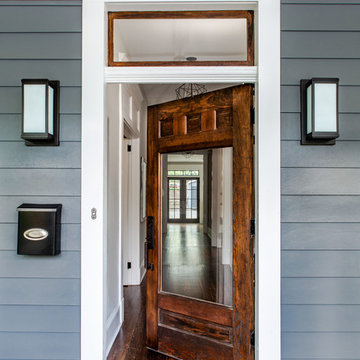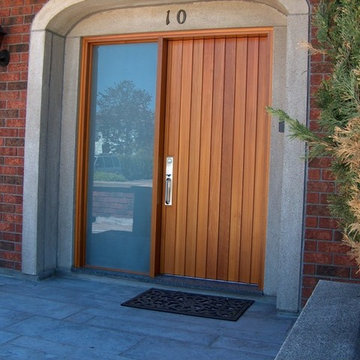479 foton på blå entré, med mellanmörk trädörr
Sortera efter:
Budget
Sortera efter:Populärt i dag
1 - 20 av 479 foton
Artikel 1 av 3
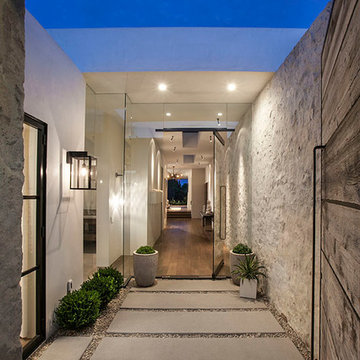
Inredning av en klassisk mellanstor ingång och ytterdörr, med en pivotdörr och mellanmörk trädörr
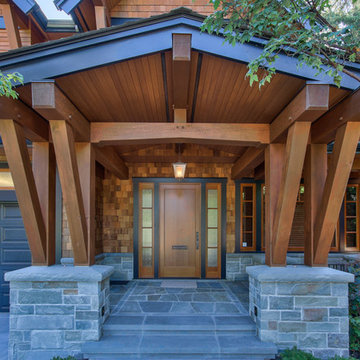
This Vancouver residence was all about attention to detail. A highly involved client and close partnering with Peter Rose Architects and general contractor, Feature Projects, made this project challenging and satisfying. Kettle River Timberworks provided detail design, fabrication and installation of the heavy timber elements including the exterior brackets, timber and steel staircase and a spectacular heavy timber door.
Photo Credit: Dom Koric
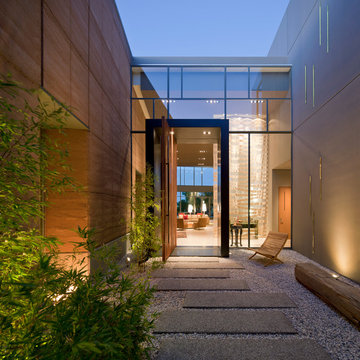
Idéer för att renovera en funkis ingång och ytterdörr, med en pivotdörr och mellanmörk trädörr
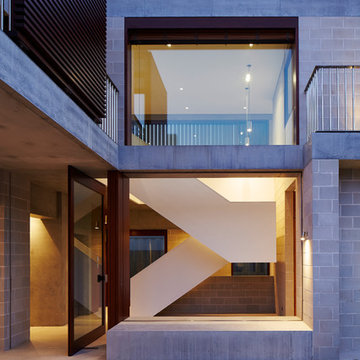
Porebski Architects,
Photo: Conor Quinn
Inspiration för moderna ingångspartier, med grå väggar, en pivotdörr, mellanmörk trädörr och vitt golv
Inspiration för moderna ingångspartier, med grå väggar, en pivotdörr, mellanmörk trädörr och vitt golv
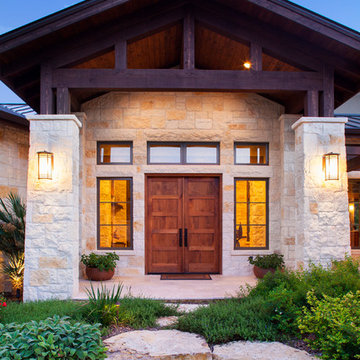
Stone columns, wood beam details, and large windows add interest to the front elevation of this Texas transitional house.
Tre Dunham with Fine Focus Photography

Tim Stone
Foto på en stor vintage foajé, med beige väggar, mellanmörkt trägolv, en pivotdörr och mellanmörk trädörr
Foto på en stor vintage foajé, med beige väggar, mellanmörkt trägolv, en pivotdörr och mellanmörk trädörr
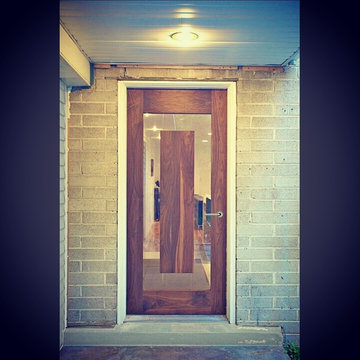
Walnut Door with Floating Panel in 1/2" Glass
Idéer för mellanstora funkis ingångspartier, med en enkeldörr, vita väggar, mellanmörk trädörr och betonggolv
Idéer för mellanstora funkis ingångspartier, med en enkeldörr, vita väggar, mellanmörk trädörr och betonggolv
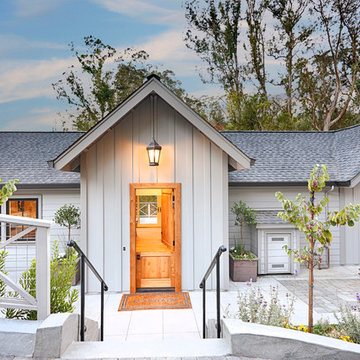
Today’s Vintage Farmhouse by KCS Estates is the perfect pairing of the elegance of simpler times with the sophistication of today’s design sensibility.
Nestled in Homestead Valley this home, located at 411 Montford Ave Mill Valley CA, is 3,383 square feet with 4 bedrooms and 3.5 bathrooms. And features a great room with vaulted, open truss ceilings, chef’s kitchen, private master suite, office, spacious family room, and lawn area. All designed with a timeless grace that instantly feels like home. A natural oak Dutch door leads to the warm and inviting great room featuring vaulted open truss ceilings flanked by a white-washed grey brick fireplace and chef’s kitchen with an over sized island.
The Farmhouse’s sliding doors lead out to the generously sized upper porch with a steel fire pit ideal for casual outdoor living. And it provides expansive views of the natural beauty surrounding the house. An elegant master suite and private home office complete the main living level.
411 Montford Ave Mill Valley CA
Presented by Melissa Crawford
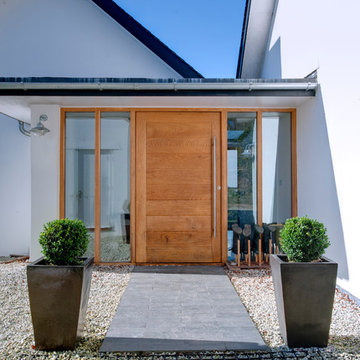
Idéer för att renovera en funkis ingång och ytterdörr, med en enkeldörr och mellanmörk trädörr
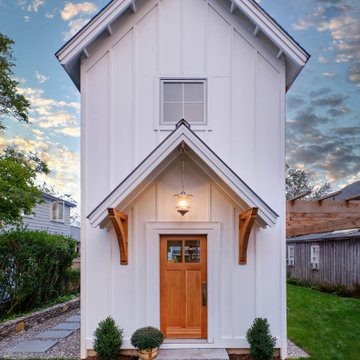
Protecting the north-facing entry is a gable-shaped canopy with a standing-seam metal roof supported by decorative wooden brackets. Dennis M. Carbo Photography
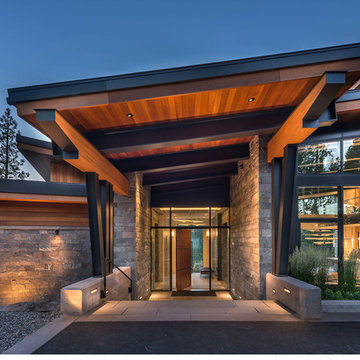
This luxury mountain home features Grabill's Aluminum Clad products throughout. The custom windows and doors are crafted of stained rift sawn white oak on the interior with aluminum cladding on the exterior. Guests are welcomed into the stone foyer by a 9 ft. horizontal plank pivot entry door with a custom patina bronze inlay.
Various window and door configurations create a unique one-of-a-kind design that captures stunning views of the Carson Range. The great room is highlighted by a pocketing sliding door that expands nearly 19 ft. wide and disappears into the adjacent wall. When fully open, this seamless transition to the exterior blurs the lines of indoor and outdoor living.
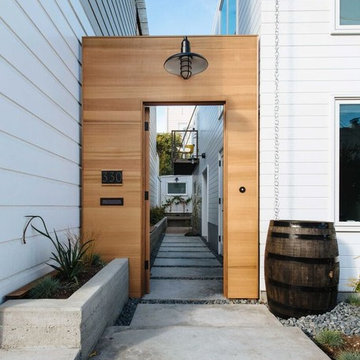
Inspiration för en mellanstor funkis farstu, med vita väggar, betonggolv, en enkeldörr och mellanmörk trädörr
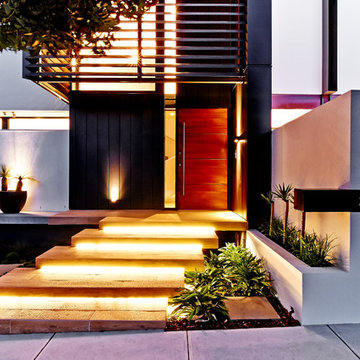
Dean Schmedig Photographer
Bild på en stor funkis ingång och ytterdörr, med en enkeldörr och mellanmörk trädörr
Bild på en stor funkis ingång och ytterdörr, med en enkeldörr och mellanmörk trädörr
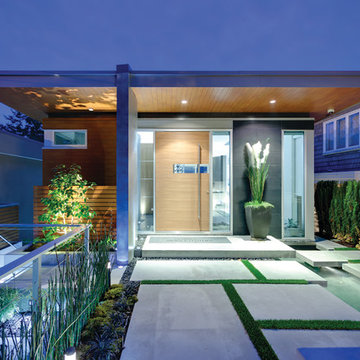
Situated on a challenging sloped lot, an elegant and modern home was achieved with a focus on warm walnut, stainless steel, glass and concrete. Each floor, named Sand, Sea, Surf and Sky, is connected by a floating walnut staircase and an elevator concealed by walnut paneling in the entrance.
The home captures the expansive and serene views of the ocean, with spaces outdoors that incorporate water and fire elements. Ease of maintenance and efficiency was paramount in finishes and systems within the home. Accents of Swarovski crystals illuminate the corridor leading to the master suite and add sparkle to the lighting throughout.
A sleek and functional kitchen was achieved featuring black walnut and charcoal gloss millwork, also incorporating a concealed pantry and quartz surfaces. An impressive wine cooler displays bottles horizontally over steel and walnut, spanning from floor to ceiling.
Features were integrated that capture the fluid motion of a wave and can be seen in the flexible slate on the contoured fireplace, Modular Arts wall panels, and stainless steel accents. The foyer and outer decks also display this sense of movement.
At only 22 feet in width, and 4300 square feet of dramatic finishes, a four car garage that includes additional space for the client's motorcycle, the Wave House was a productive and rewarding collaboration between the client and KBC Developments.
Featured in Homes & Living Vancouver magazine July 2012!
photos by Rob Campbell - www.robcampbellphotography
photos by Tony Puezer - www.brightideaphotography.com

Mudroom
Idéer för mellanstora funkis kapprum, med skiffergolv, svart golv, vita väggar, en enkeldörr och mellanmörk trädörr
Idéer för mellanstora funkis kapprum, med skiffergolv, svart golv, vita väggar, en enkeldörr och mellanmörk trädörr
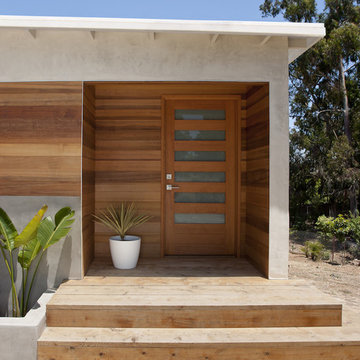
The new entry is wrapped in wood for an inviting feeling.
Inspiration för moderna ingångspartier, med en enkeldörr och mellanmörk trädörr
Inspiration för moderna ingångspartier, med en enkeldörr och mellanmörk trädörr
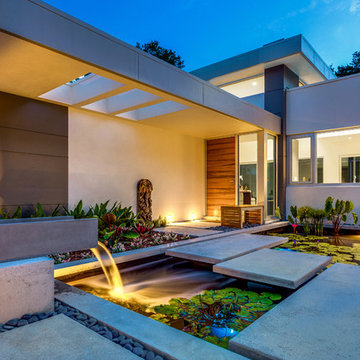
Ryan Gamma Photography
Exempel på en stor exotisk ingång och ytterdörr, med vita väggar, betonggolv, en enkeldörr och mellanmörk trädörr
Exempel på en stor exotisk ingång och ytterdörr, med vita väggar, betonggolv, en enkeldörr och mellanmörk trädörr
479 foton på blå entré, med mellanmörk trädörr
1
