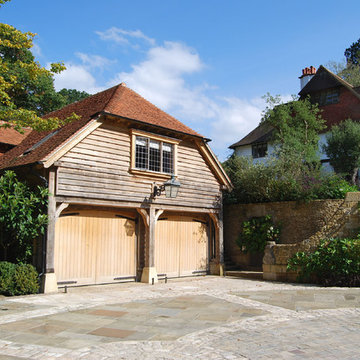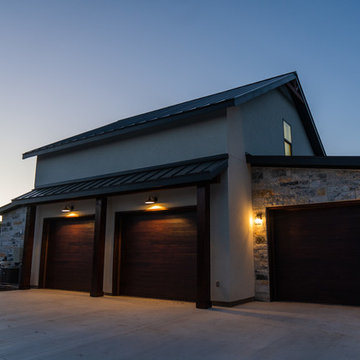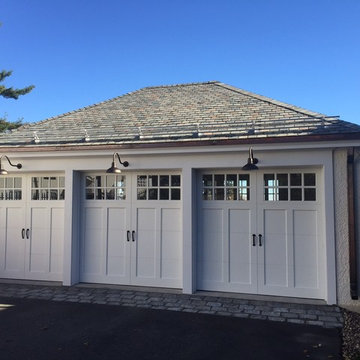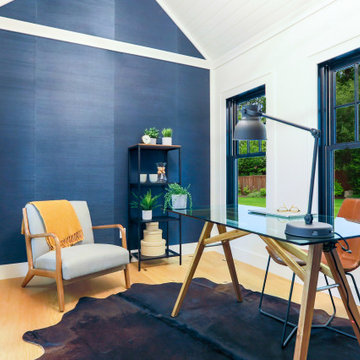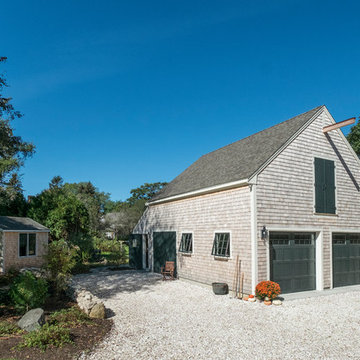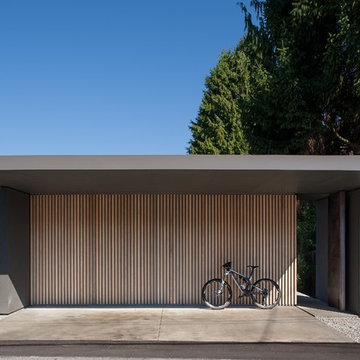1 742 foton på blå fristående garage och förråd
Sortera efter:
Budget
Sortera efter:Populärt i dag
101 - 120 av 1 742 foton
Artikel 1 av 3
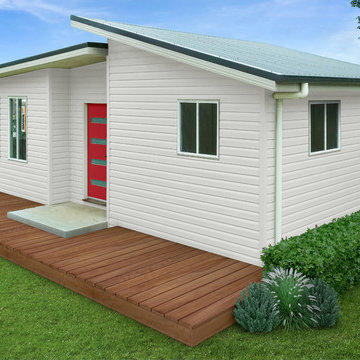
Granny Flat with skillion roof and red door pop
Idéer för små funkis fristående gästhus
Idéer för små funkis fristående gästhus
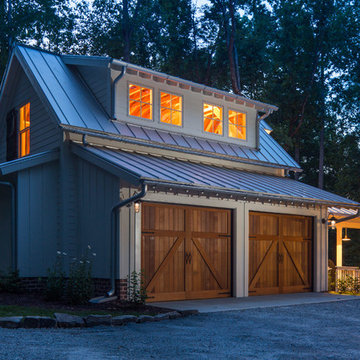
Southern Living House Plan with lots of outdoor living space. Expertly built by t-Olive Properties (www.toliveproperties.com). Photo Credit: David Cannon Photography (www.davidcannonphotography.com)
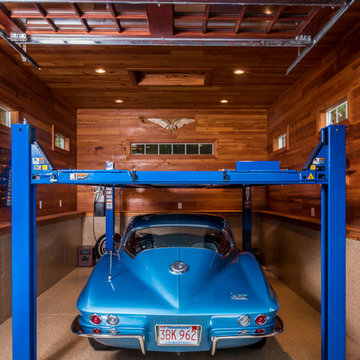
A carriage house worthy of housing this homeowner's classic cars! Walls are covered in reclaimed heart pine with custom built cabinetry to neatly tuck away tools etc. Photos by Steven Paul Whitsitt Photography
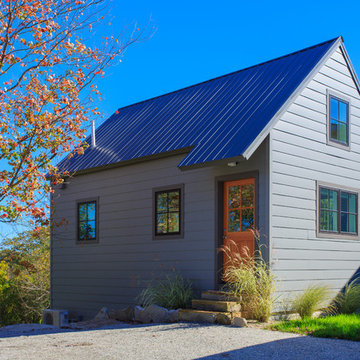
Jack Michaud Photography
Inspiration för moderna fristående garager och förråd, med växthus
Inspiration för moderna fristående garager och förråd, med växthus
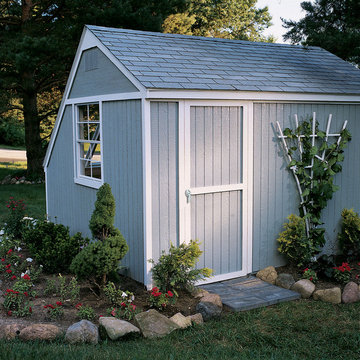
With 509 cu. ft. of storage space, it's the perfect solution for gardeners looking for a potting shed and extra room for storage.
Windows invite plenty of natural light inside for your backyard projects
Lots of functional storage space! You can hang flower pots and store all of your lawn and garden equipment inside our potting shed.
- Dimensions: 10'x8'x9' (w x d x h)
- 30'w x 6'h Door - Install on eave or gable side
- 6' High Eave Wall
- 9' High Peak
- 509 cu. ft. of storage space
- Premium 2x4 construction engineered and tested to withstand heavy wind and snow loads
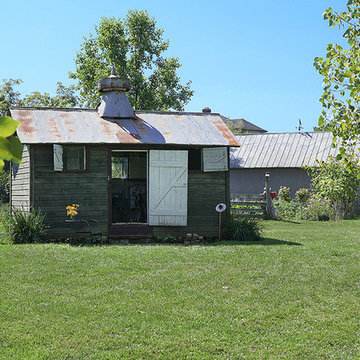
Julie Ranee Photography © 2012 Houzz
Idéer för lantliga fristående kontor, studior eller verkstäder
Idéer för lantliga fristående kontor, studior eller verkstäder
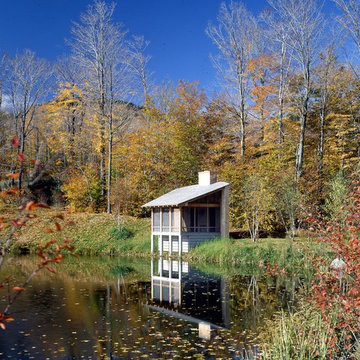
Meditation Pavilion exterior by David Coleman / Architecture.
Modern inredning av en fristående garage och förråd
Modern inredning av en fristående garage och förråd
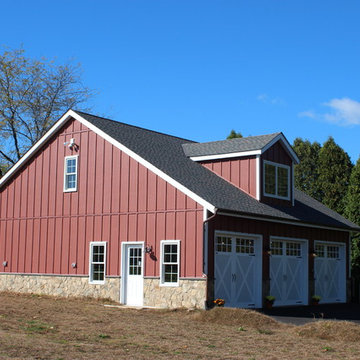
SCFA
Idéer för att renovera en stor lantlig fristående trebils garage och förråd
Idéer för att renovera en stor lantlig fristående trebils garage och förråd
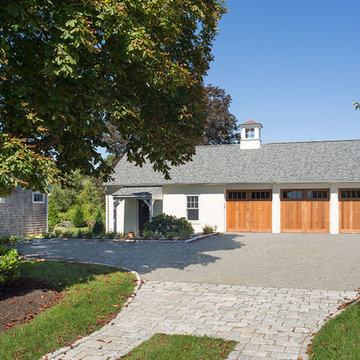
Architect: Mary Brewster, Brewster Thornton Group
Inredning av en lantlig fristående garage och förråd
Inredning av en lantlig fristående garage och förråd
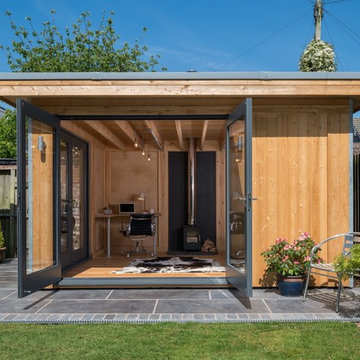
Idéer för ett mellanstort minimalistiskt fristående kontor, studio eller verkstad
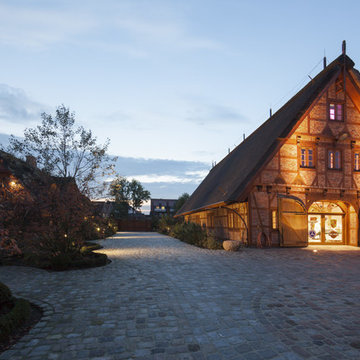
Außergewöhnliche Oldtimergarage im Landhausstil trifft auf exklusives LICHTkonzept. Die Wechselbeziehung des besonderen Charmes und modernster Lichttechnik tauchen die Fahrzeuge in eine einzigartige Atmosphäre.
In diesem Jahrhundert errichtet, bietet die Scheune Platz für einige Oldtimer und einen geschmackvollen Weinkeller. Zusätzlich kann der Raum der historischen Fahrzeuge als Ort für Festlichkeiten genutzt werden. Unser Lichtkonzept greift alle Nutzungsmöglichkeiten auf, so dass zu jeder Zeit ein stilvolles Ambiente entsteht.
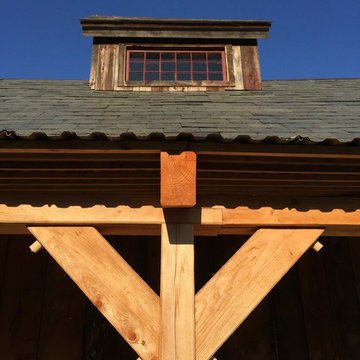
Photography by Andrew Doyle
This Sugar House provides our client with a bit of extra storage, a place to stack firewood and somewhere to start their vegetable seedlings; all in an attractive package. Built using reclaimed siding and windows and topped with a slate roof, this brand new building looks as though it was built 100 years ago. True traditional timber framing construction add to the structures appearance, provenance and durability.
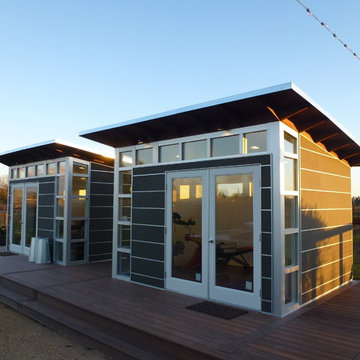
Home office, workout studio - how would you use your Studio Shed(s)?
Modern inredning av ett fristående gästhus
Modern inredning av ett fristående gästhus
1 742 foton på blå fristående garage och förråd
6
