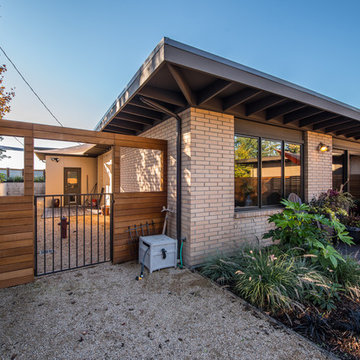885 foton på blå gårdsplan
Sortera efter:
Budget
Sortera efter:Populärt i dag
141 - 160 av 885 foton
Artikel 1 av 3
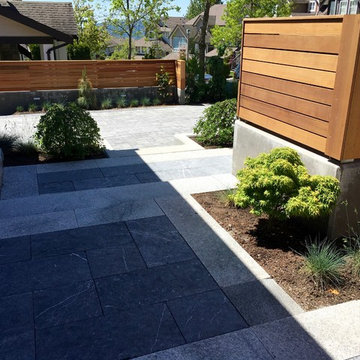
View from the East property line towards the West
Modern inredning av en liten gårdsplan i delvis sol, med naturstensplattor
Modern inredning av en liten gårdsplan i delvis sol, med naturstensplattor
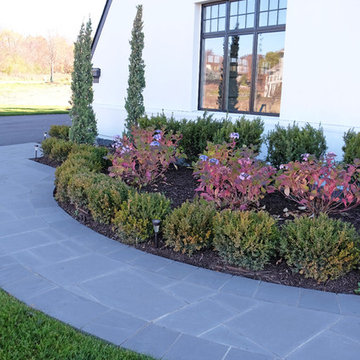
Our exclusive Baltic Thermal Bluestone makes a fresh and stunning statement at this Edina, MN residence. Landscape Architecture by Exterior Design Studios, LLC.
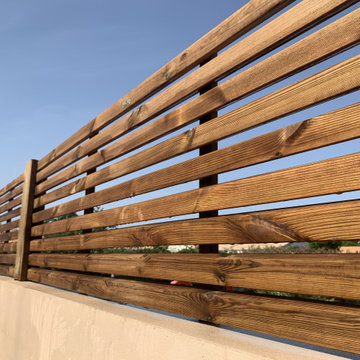
Pose de claustra en bois pour moins de vis à vis
Inredning av en klassisk mellanstor gårdsplan insynsskydd, med trädäck
Inredning av en klassisk mellanstor gårdsplan insynsskydd, med trädäck
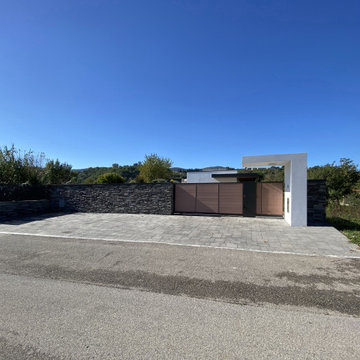
Bild på en mellanstor funkis trädgård i full sol på hösten, med marksten i betong
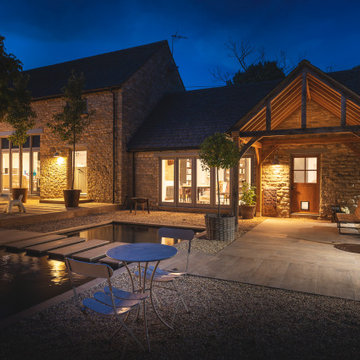
My own Cotswold courtyard garden here in Hardwick. I used porcelain flags, a large reflection pool, mature trees & fabulous lighting to achieve this simple understated look
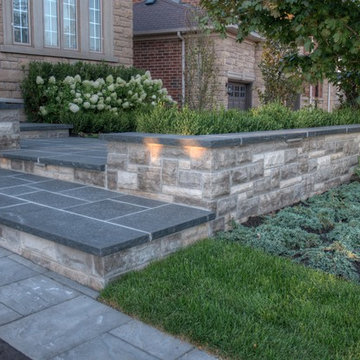
Idéer för att renovera en vintage gårdsplan, med en trädgårdsgång och naturstensplattor
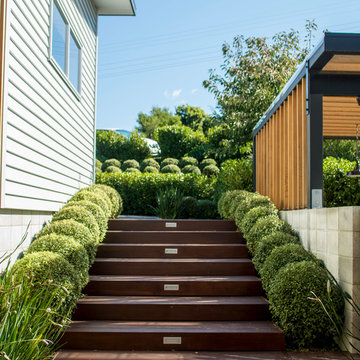
Photo by Dan Allen
Idéer för att renovera en funkis gårdsplan, med en trädgårdsgång
Idéer för att renovera en funkis gårdsplan, med en trädgårdsgång
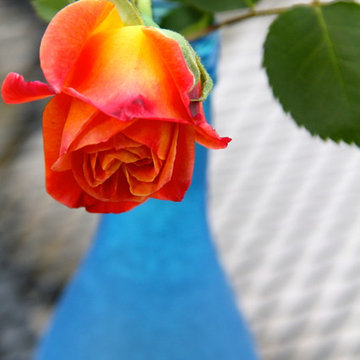
East Bay Mediterranean stuccoed courtyard with late summer planting
Ania Omski-Talwar
Location: Danville, CA, USA
The house was built in 1963 and is reinforced cinder block construction, unusual for California, which makes any renovation work trickier. The kitchen we replaced featured all maple cabinets and floors and pale pink countertops. With the remodel we didn’t change the layout, or any window/door openings. The cabinets may read as white, but they are actually cream with an antique glaze on a flat panel door. All countertops and backsplash are granite. The original copper hood was replaced by a custom one in zinc. Dark brick veneer fireplace is now covered in white limestone. The homeowners do a lot of entertaining, so even though the overall layout didn’t change, I knew just what needed to be done to improve function. The husband loves to cook and is beyond happy with his 6-burner stove.
https://www.houzz.com/ideabooks/90234951/list/zinc-range-hood-and-a-limestone-fireplace-create-a-timeless-look
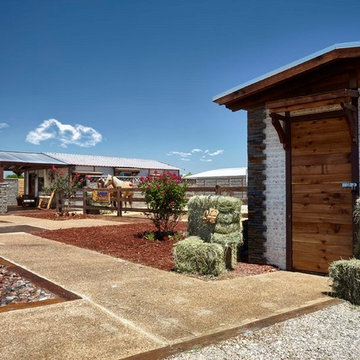
Foto på en mycket stor amerikansk gårdsplan i full sol, med marksten i betong
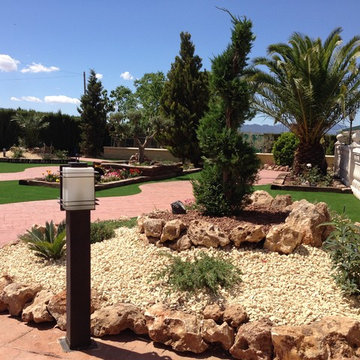
Medelhavsstil inredning av en mellanstor trädgård i full sol, med en trädgårdsgång
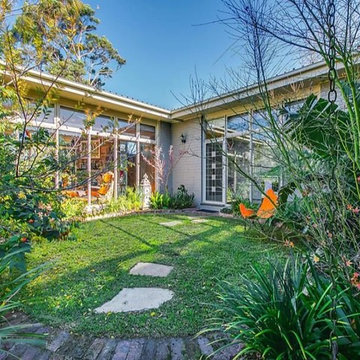
A garden restoration to complement a stunning 1950s modernist house in Beaumaris. Recycled clay bricks form a edge to a circular lawn to this internal courtyard. Shaded plantings of Japanese Maple, Liriope, Clivea and Bird of Paradise form a lush border to this space that is viewed from multiple rooms.
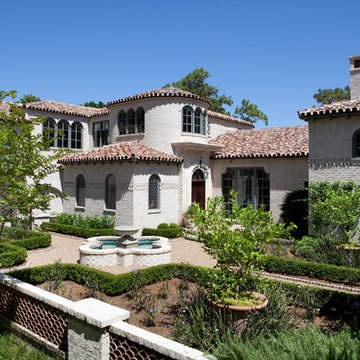
Thomas Thaddues Truett Architect
Inspiration för medelhavsstil gårdsplaner, med en fontän
Inspiration för medelhavsstil gårdsplaner, med en fontän
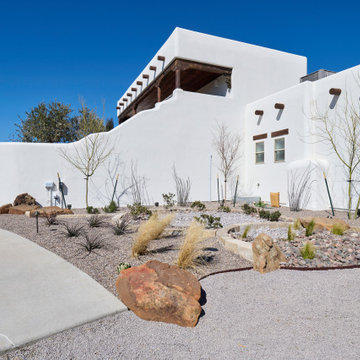
Designed for good energy...
Our client was looking to create a space for retreat, tranquility, serenity. The existing space was somewhat funky without balance and made it difficult to feel good. Working within an existing courtyard space, we were limited. No matter, our goal was to remedy this
outdoor courtyard/sunset balcony space. Our idea
was to keep the space cozy but create destination
spaces where you can lay down in the grass and look
up at the stars. Walk bare foot atop the different
hardscape surfaces, reclaimed brick patio & walkway,
Silvermist flagstone, terra cotta tiles & tiffway
bermuda. The idea of sitting in front of a magical
rock island stone fireplace reading a book, sharing
conversation with family & friends gives us warm feelings. Bubbling water features dance through out this space creating sounds of trickling brooks you could only hear if you were in a far far away place. The courtyard walls disappear, with plants and trees wrapping there arms around our client while relaxing under a 45 year old ascalone olive tree. A healing garden was the finished product, so much, its a space that you don't ever want to leave....
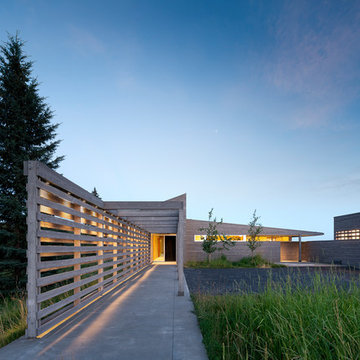
Photography: Andrew Pogue
Idéer för en mellanstor modern gårdsplan i full sol på sommaren, med en trädgårdsgång och marksten i betong
Idéer för en mellanstor modern gårdsplan i full sol på sommaren, med en trädgårdsgång och marksten i betong
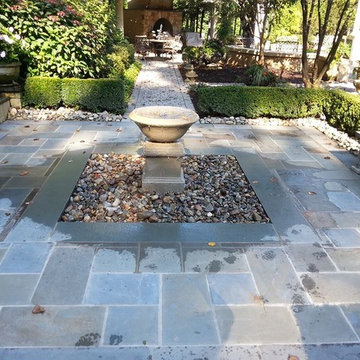
Foto på en mellanstor gårdsplan i delvis sol, med en fontän och naturstensplattor
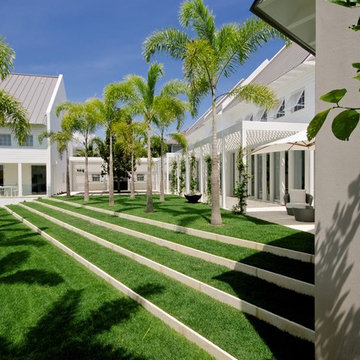
Simon Jacobsen
Idéer för mycket stora funkis gårdsplaner, med en stödmur och naturstensplattor
Idéer för mycket stora funkis gårdsplaner, med en stödmur och naturstensplattor
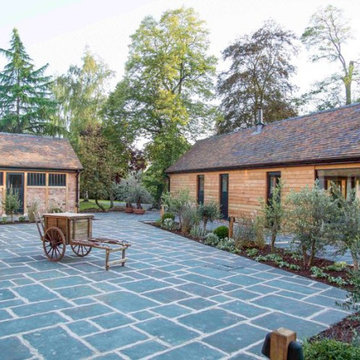
Henslate flagstones used to complement the exterior of this barn conversion & wedding venue
Idéer för stora vintage trädgårdar, med marksten i betong
Idéer för stora vintage trädgårdar, med marksten i betong
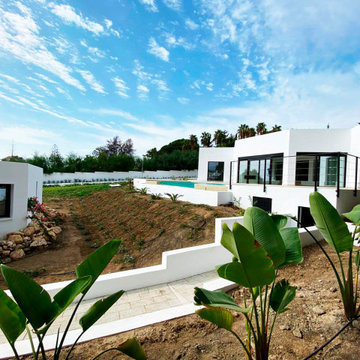
Vista desde el lateral de la vivienda principal y casa de invitados.
Inspiration för en mellanstor funkis trädgård i full sol, med en trädgårdsgång
Inspiration för en mellanstor funkis trädgård i full sol, med en trädgårdsgång
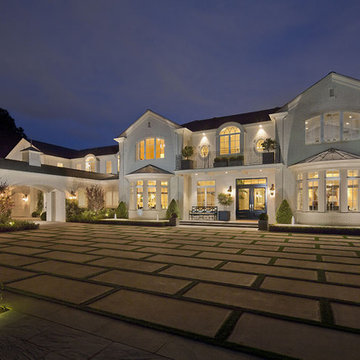
Inspiration för mycket stora klassiska trädgårdar i delvis sol på sommaren, med en trädgårdsgång och marksten i betong
885 foton på blå gårdsplan
8
