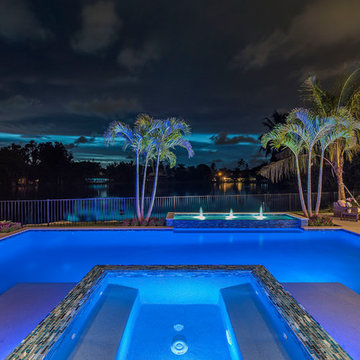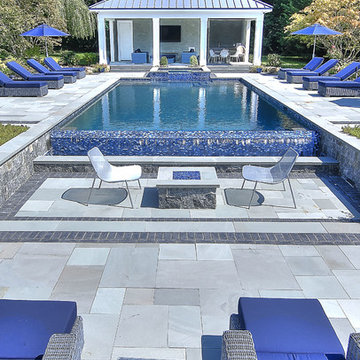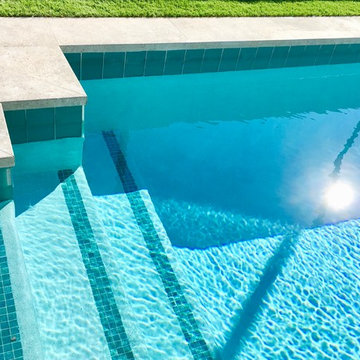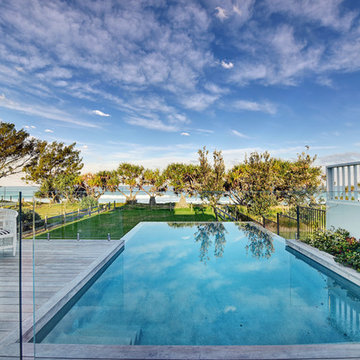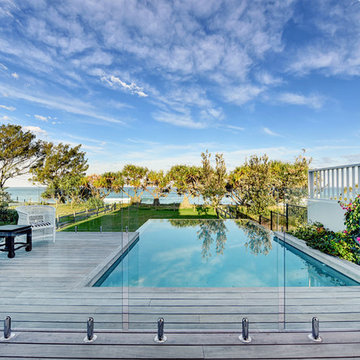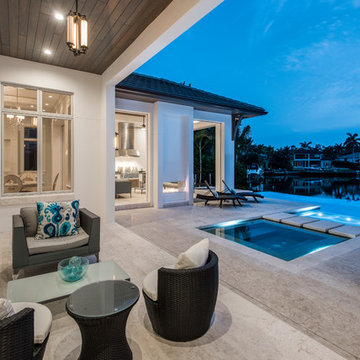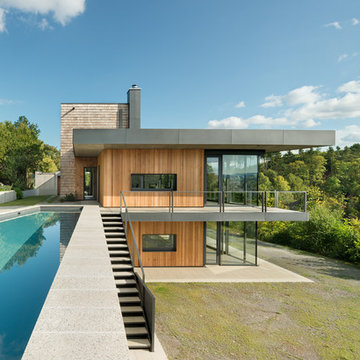143 801 foton på blå, grå pool
Sortera efter:
Budget
Sortera efter:Populärt i dag
81 - 100 av 143 801 foton
Artikel 1 av 3
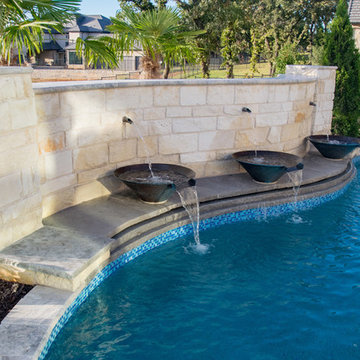
This is a clean, tailored pool project with a Spanish flair that is all about the focal point from the house and privacy from neighbors. Designed by Mike Farley it has water spouts flowing into copper water bowls sitting on a stair stepped spillway that sits on a privacy wall. The spa sits 5 and has a rolled edge with bull nosed Silver Travertine with glass tile. The porch has a retractible screen and don't forget the fire pit. Photo by Mike Farley. FarleyPoolDesigns.com
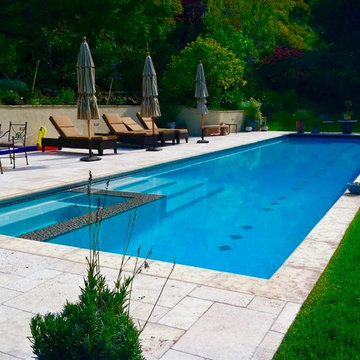
Inspiration för en stor funkis rektangulär träningspool på baksidan av huset, med kakelplattor

My client for this project was a builder/ developer. He had purchased a flat two acre parcel with vineyards that was within easy walking distance of downtown St. Helena. He planned to “build for sale” a three bedroom home with a separate one bedroom guest house, a pool and a pool house. He wanted a modern type farmhouse design that opened up to the site and to the views of the hills beyond and to keep as much of the vineyards as possible. The house was designed with a central Great Room consisting of a kitchen area, a dining area, and a living area all under one roof with a central linear cupola to bring natural light into the middle of the room. One approaches the entrance to the home through a small garden with water features on both sides of a path that leads to a covered entry porch and the front door. The entry hall runs the length of the Great Room and serves as both a link to the bedroom wings, the garage, the laundry room and a small study. The entry hall also serves as an art gallery for the future owner. An interstitial space between the entry hall and the Great Room contains a pantry, a wine room, an entry closet, an electrical room and a powder room. A large deep porch on the pool/garden side of the house extends most of the length of the Great Room with a small breakfast Room at one end that opens both to the kitchen and to this porch. The Great Room and porch open up to a swimming pool that is on on axis with the front door.
The main house has two wings. One wing contains the master bedroom suite with a walk in closet and a bathroom with soaking tub in a bay window and separate toilet room and shower. The other wing at the opposite end of the househas two children’s bedrooms each with their own bathroom a small play room serving both bedrooms. A rear hallway serves the children’s wing, a Laundry Room and a Study, the garage and a stair to an Au Pair unit above the garage.
A separate small one bedroom guest house has a small living room, a kitchen, a toilet room to serve the pool and a small covered porch. The bedroom is ensuite with a full bath. This guest house faces the side of the pool and serves to provide privacy and block views ofthe neighbors to the east. A Pool house at the far end of the pool on the main axis of the house has a covered sitting area with a pizza oven, a bar area and a small bathroom. Vineyards were saved on all sides of the house to help provide a private enclave within the vines.
The exterior of the house has simple gable roofs over the major rooms of the house with sloping ceilings and large wooden trusses in the Great Room and plaster sloping ceilings in the bedrooms. The exterior siding through out is painted board and batten siding similar to farmhouses of other older homes in the area.
Clyde Construction: General Contractor
Photographed by: Paul Rollins
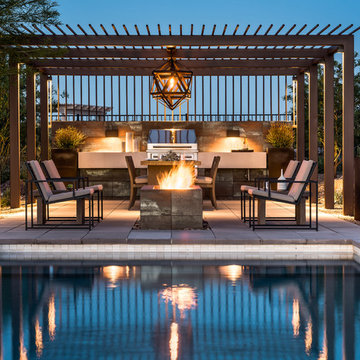
Matt Vacca
Inspiration för en mellanstor funkis rektangulär träningspool på baksidan av huset, med spabad och marksten i betong
Inspiration för en mellanstor funkis rektangulär träningspool på baksidan av huset, med spabad och marksten i betong
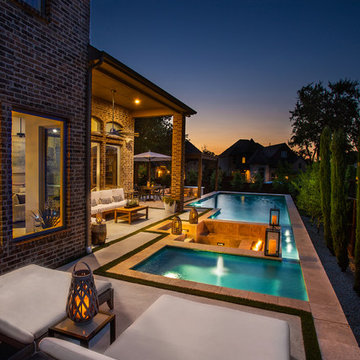
This pool is proof that even in small spaces a magnificent backyard can be created. The design uses the space well and gives so many dedicated spaces and yet is so easy to entertain in. Photography by Vernon Wentz of Ad Imagery.
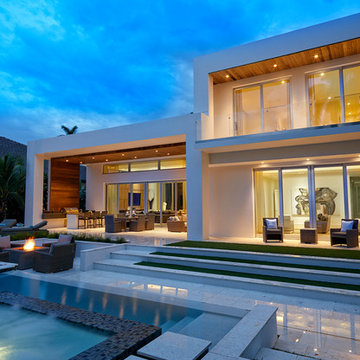
Daniel Newcomb photography
Inspiration för en mellanstor funkis l-formad infinitypool på baksidan av huset, med spabad och naturstensplattor
Inspiration för en mellanstor funkis l-formad infinitypool på baksidan av huset, med spabad och naturstensplattor
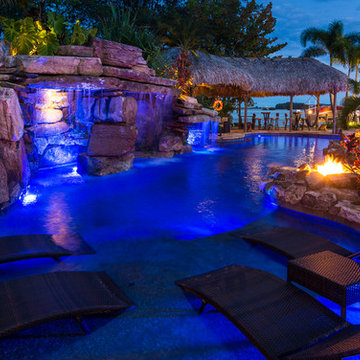
The swim up ledge in the grotto can be accessed from the pool’s sun shelf and is large enough to stand in.
If the walk-through grotto doesn’t make this one of the best lagoons in Florida, there is a fire pit peninsula between the lounge chairs on the sun shelf and the in-pool seating cove next to the oversize spa to maximize the space. Photo: Geza Darrah
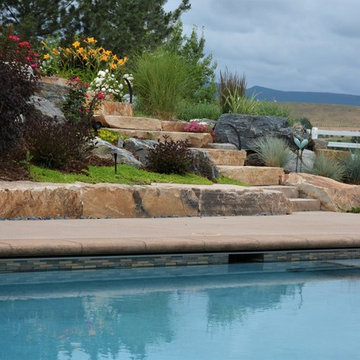
Modern inredning av en stor rektangulär träningspool på baksidan av huset, med vattenrutschkana och betongplatta
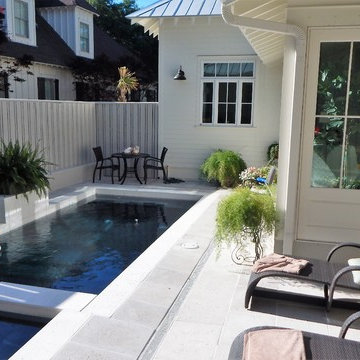
Private pool and patio area nestled in back yard. Photo by Tom Aiken
Idéer för små vintage l-formad pooler på baksidan av huset, med spabad och kakelplattor
Idéer för små vintage l-formad pooler på baksidan av huset, med spabad och kakelplattor
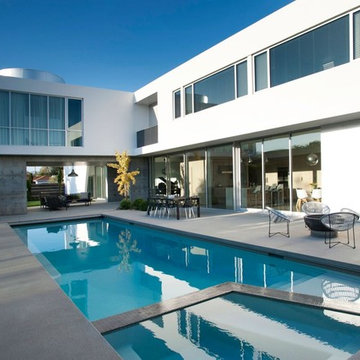
Foto på en stor funkis träningspool på baksidan av huset, med spabad och betongplatta
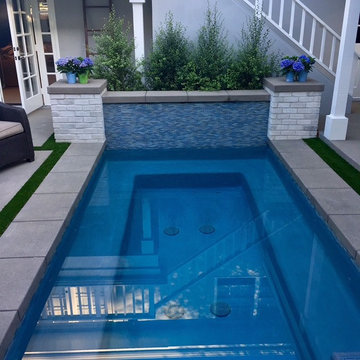
Poured In Place Coping
El Dorado Brick
Glass waterline tile
Project by Tessera Outdoor / Mdm Masonry Inc
Maritim inredning av en mellanstor rektangulär pool på baksidan av huset, med spabad och betongplatta
Maritim inredning av en mellanstor rektangulär pool på baksidan av huset, med spabad och betongplatta
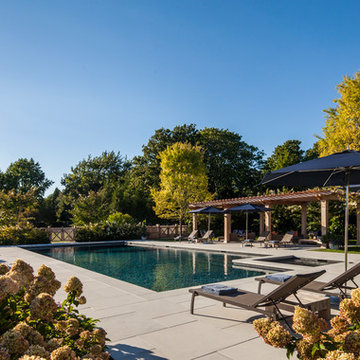
Inspiration för mellanstora klassiska rektangulär träningspooler på baksidan av huset, med poolhus och naturstensplattor
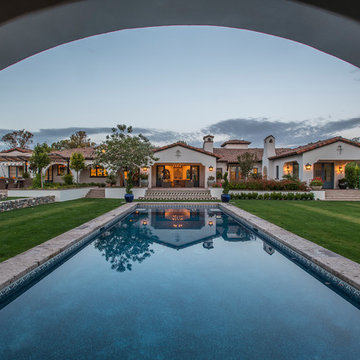
This is an absolutely stunning home located in Scottsdale, Arizona at the base of Camelback Mountain that we at Stucco Renovations Of Arizona were fortunate enough to install the stucco system on. This home has a One-Coat stucco system with a Dryvit Smooth integral-color synthetic stucco finish. This is one of our all-time favorite projects we have worked on due to the tremendous detail that went in to the house and relentlessly perfect design.
Photo Credit: Scott Sandler-Sandlerphoto.com
Architect Credit: Higgins Architects - higginsarch.com
143 801 foton på blå, grå pool
5
