203 foton på blå, gröna tvättstuga
Sortera efter:
Budget
Sortera efter:Populärt i dag
161 - 180 av 203 foton
Artikel 1 av 3
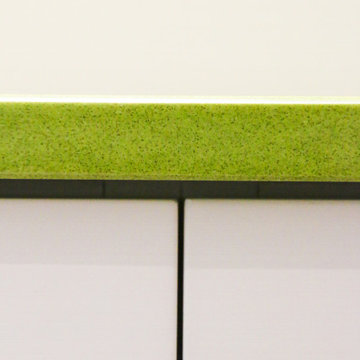
Inspiration för små moderna linjära grönt tvättstugor enbart för tvätt, med en undermonterad diskho, släta luckor, vita skåp, bänkskiva i koppar, vita väggar, skiffergolv, en tvättmaskin och torktumlare bredvid varandra och beiget golv
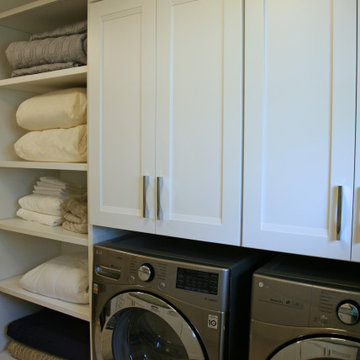
There is lots of storage in the laundry room.
Foto på en mellanstor vintage gröna parallell tvättstuga enbart för tvätt, med släta luckor, vita skåp, bänkskiva i kvartsit, vitt stänkskydd, stänkskydd i keramik, gröna väggar, klinkergolv i keramik, en tvättmaskin och torktumlare bredvid varandra och beiget golv
Foto på en mellanstor vintage gröna parallell tvättstuga enbart för tvätt, med släta luckor, vita skåp, bänkskiva i kvartsit, vitt stänkskydd, stänkskydd i keramik, gröna väggar, klinkergolv i keramik, en tvättmaskin och torktumlare bredvid varandra och beiget golv
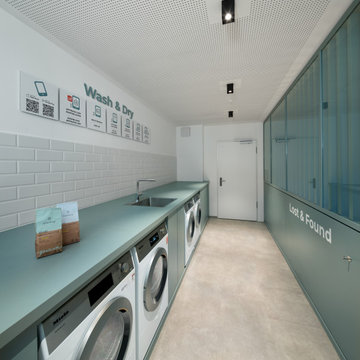
Waschraum
Inspiration för moderna linjära grönt tvättstugor enbart för tvätt, med en integrerad diskho, gröna skåp, träbänkskiva, beige stänkskydd, stänkskydd i keramik, gröna väggar, klinkergolv i keramik, en tvättmaskin och torktumlare bredvid varandra och beiget golv
Inspiration för moderna linjära grönt tvättstugor enbart för tvätt, med en integrerad diskho, gröna skåp, träbänkskiva, beige stänkskydd, stänkskydd i keramik, gröna väggar, klinkergolv i keramik, en tvättmaskin och torktumlare bredvid varandra och beiget golv
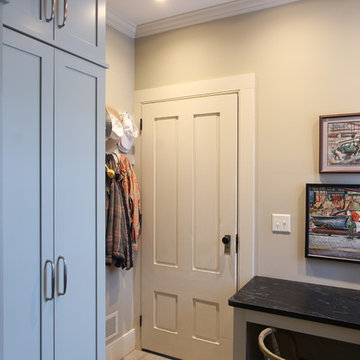
A built in desk was designed for this corner. File drawers, a skinny pencil drawer, and lots of writing surface makes the tiny desk very functional. Sea grass cabinets with phantom green suede granite countertops pair together nicely and feel appropriate in this old farmhouse.

Every remodel comes with its new challenges and solutions. Our client built this home over 40 years ago and every inch of the home has some sentimental value. They had outgrown the original kitchen. It was too small, lacked counter space and storage, and desperately needed an updated look. The homeowners wanted to open up and enlarge the kitchen and let the light in to create a brighter and bigger space. Consider it done! We put in an expansive 14 ft. multifunctional island with a dining nook. We added on a large, walk-in pantry space that flows seamlessly from the kitchen. All appliances are new, built-in, and some cladded to match the custom glazed cabinetry. We even installed an automated attic door in the new Utility Room that operates with a remote. New windows were installed in the addition to let the natural light in and provide views to their gorgeous property.
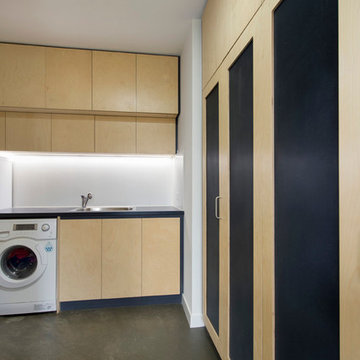
Idéer för stora funkis blått grovkök, med en nedsänkt diskho, släta luckor, skåp i ljust trä, vita väggar, betonggolv och grått golv
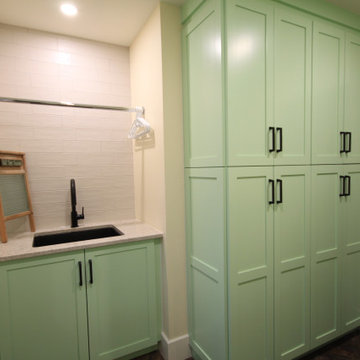
New home Construction. We helped this client with the space planning and millwork designs in the home
Inspiration för stora moderna parallella grönt tvättstugor enbart för tvätt, med en undermonterad diskho, skåp i shakerstil, gröna skåp, bänkskiva i koppar, vitt stänkskydd, stänkskydd i tunnelbanekakel, vita väggar, vinylgolv, en tvättmaskin och torktumlare bredvid varandra och brunt golv
Inspiration för stora moderna parallella grönt tvättstugor enbart för tvätt, med en undermonterad diskho, skåp i shakerstil, gröna skåp, bänkskiva i koppar, vitt stänkskydd, stänkskydd i tunnelbanekakel, vita väggar, vinylgolv, en tvättmaskin och torktumlare bredvid varandra och brunt golv
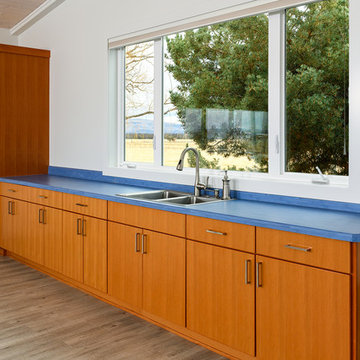
Steve Tague
Idéer för att renovera ett mellanstort lantligt blå linjärt blått grovkök, med en dubbel diskho, släta luckor, skåp i mellenmörkt trä, träbänkskiva, beige väggar, mörkt trägolv och brunt golv
Idéer för att renovera ett mellanstort lantligt blå linjärt blått grovkök, med en dubbel diskho, släta luckor, skåp i mellenmörkt trä, träbänkskiva, beige väggar, mörkt trägolv och brunt golv
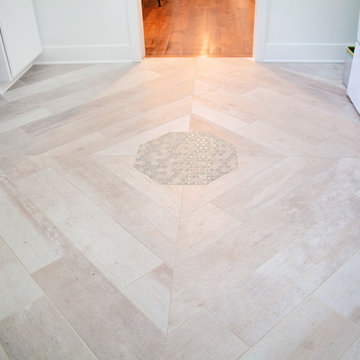
Idéer för mellanstora funkis parallella grönt grovkök, med en allbänk, släta luckor, vita skåp, bänkskiva i glas, flerfärgade väggar, klinkergolv i porslin, en tvättmaskin och torktumlare bredvid varandra och grått golv
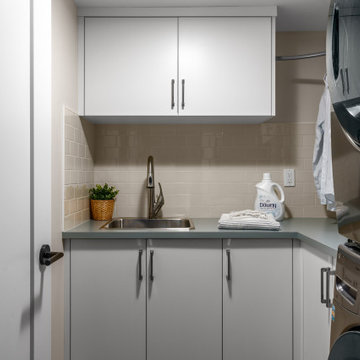
Bild på en liten blå l-formad blått tvättstuga enbart för tvätt, med en nedsänkt diskho, släta luckor, vita skåp, laminatbänkskiva, vita väggar och en tvättpelare
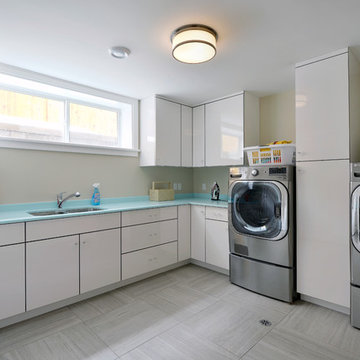
Inredning av en modern blå l-formad blått tvättstuga enbart för tvätt, med en undermonterad diskho, släta luckor, vita skåp, beige väggar, en tvättmaskin och torktumlare bredvid varandra och grått golv
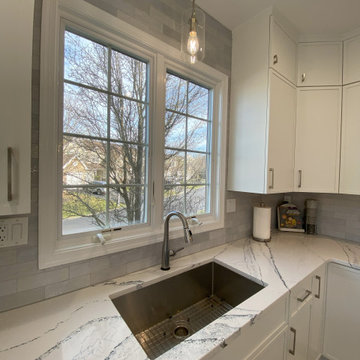
Inredning av en modern mellanstor blå l-formad blått tvättstuga, med en undermonterad diskho, skåp i shakerstil, vita skåp, bänkskiva i kvarts, grått stänkskydd, stänkskydd i keramik, klinkergolv i keramik och vitt golv

Every remodel comes with its new challenges and solutions. Our client built this home over 40 years ago and every inch of the home has some sentimental value. They had outgrown the original kitchen. It was too small, lacked counter space and storage, and desperately needed an updated look. The homeowners wanted to open up and enlarge the kitchen and let the light in to create a brighter and bigger space. Consider it done! We put in an expansive 14 ft. multifunctional island with a dining nook. We added on a large, walk-in pantry space that flows seamlessly from the kitchen. All appliances are new, built-in, and some cladded to match the custom glazed cabinetry. We even installed an automated attic door in the new Utility Room that operates with a remote. New windows were installed in the addition to let the natural light in and provide views to their gorgeous property.
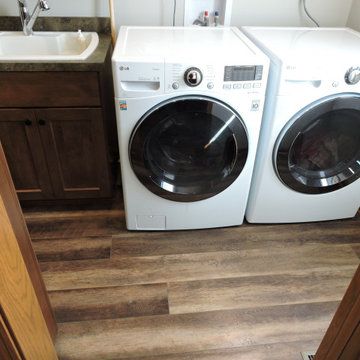
The laundry room became more of a hall between the kitchen and garage, adding a sink. The doorway to the kitchen was relocated to better fit an island into the kitchen.
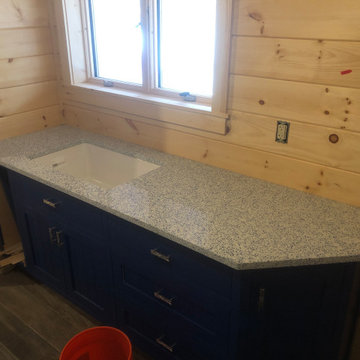
Inspiration för en mycket stor vintage blå parallell blått tvättstuga enbart för tvätt, med en undermonterad diskho, luckor med infälld panel, blå skåp, bänkskiva i återvunnet glas och en tvättmaskin och torktumlare bredvid varandra
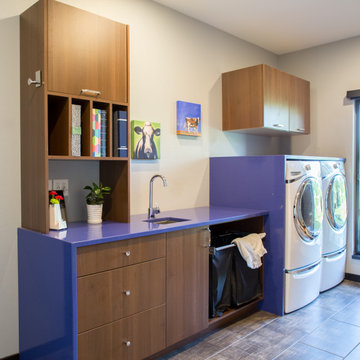
In this Cedar Rapids residence, sophistication meets bold design, seamlessly integrating dynamic accents and a vibrant palette. Every detail is meticulously planned, resulting in a captivating space that serves as a modern haven for the entire family.
Characterized by blue countertops and abundant storage, the laundry space effortlessly blends practicality and style. The mudroom is meticulously designed for streamlined organization.
---
Project by Wiles Design Group. Their Cedar Rapids-based design studio serves the entire Midwest, including Iowa City, Dubuque, Davenport, and Waterloo, as well as North Missouri and St. Louis.
For more about Wiles Design Group, see here: https://wilesdesigngroup.com/
To learn more about this project, see here: https://wilesdesigngroup.com/cedar-rapids-dramatic-family-home-design

French Country laundry room with all white louvered cabinetry, painted white brick wall, large black metal framed windows and back door, and beige travertine flooring.
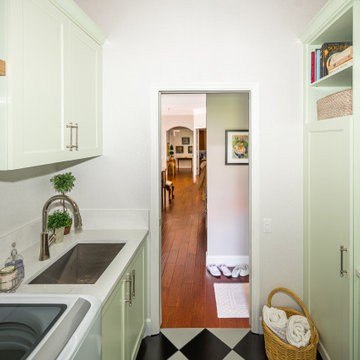
Gratifying Green is the minty color of the custom-made soft-close cabinets in this Lakewood Ranch laundry room upgrade. The countertop comes from a quartz remnant we chose with the homeowner, and the new floor is a black and white checkered glaze ceramic.

Gratifying Green is the minty color of the custom-made soft-close cabinets in this Lakewood Ranch laundry room upgrade. The countertop comes from a quartz remnant we chose with the homeowner, and the new floor is a black and white checkered glaze ceramic.
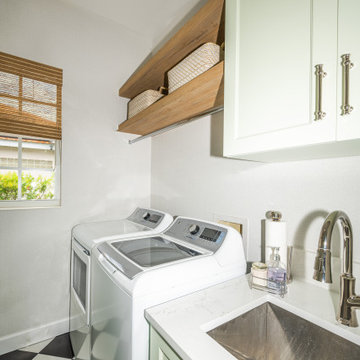
Gratifying Green is the minty color of the custom-made soft-close cabinets in this Lakewood Ranch laundry room upgrade. The countertop comes from a quartz remnant we chose with the homeowner, and the new floor is a black and white checkered glaze ceramic.
We relocated the existing dryer receptacle from above the washing machine to beside it and added a stainless steel sink and polished nickel appliances and fixtures. The homeowner added another touch of creativity with the new wallpaper that they chose themselves.
203 foton på blå, gröna tvättstuga
9