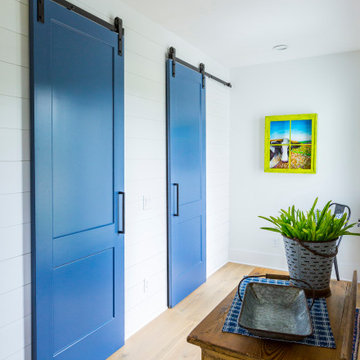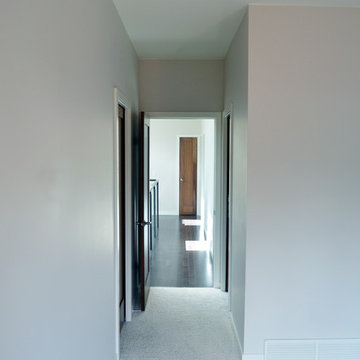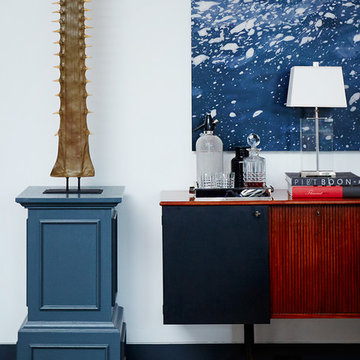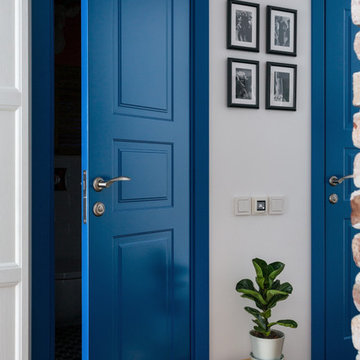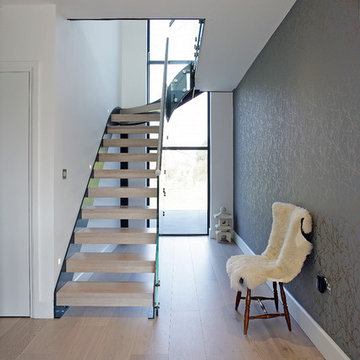322 foton på blå hall, med vita väggar
Sortera efter:
Budget
Sortera efter:Populärt i dag
21 - 40 av 322 foton
Artikel 1 av 3
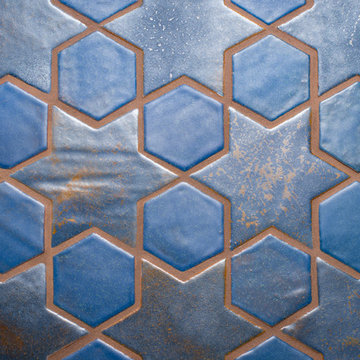
Stars and Hex Detail. This close up shows the red clay color coming through the Coco Moon stars. The Blueberry hex are more saturated with blue, adding a welcome visual contrast.
Photographer: Kory Kevin, Interior Designer: Martha Dayton Design, Architect: Rehkamp Larson Architects, Tiler: Reuter Quality Tile
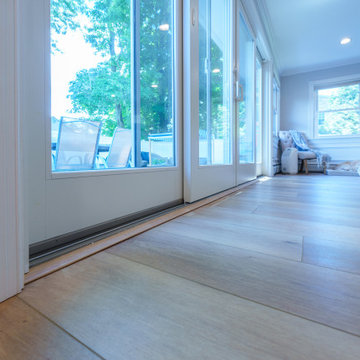
Inspired by sandy shorelines on the California coast, this beachy blonde vinyl floor brings just the right amount of variation to each room. With the Modin Collection, we have raised the bar on luxury vinyl plank. The result is a new standard in resilient flooring. Modin offers true embossed in register texture, a low sheen level, a rigid SPC core, an industry-leading wear layer, and so much more.
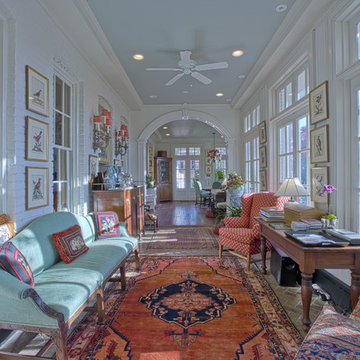
Jeffrey Sauers
Idéer för mycket stora vintage hallar, med vita väggar och tegelgolv
Idéer för mycket stora vintage hallar, med vita väggar och tegelgolv

Bild på en mellanstor vintage hall, med vita väggar, mellanmörkt trägolv och brunt golv
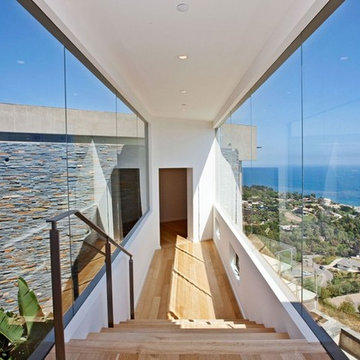
Bridge House is a contemporary modern home composed of three pods stretching across a Malibu hillside. Each pod is connected by bridges that carry you throughout the home exploring the elements of nature and a consistent view of the Malibu ocean.
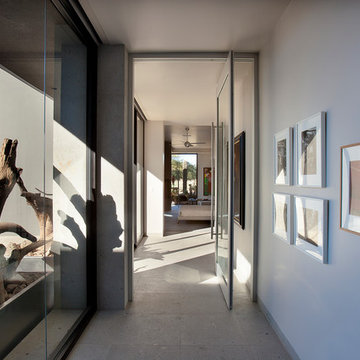
Believe it or not, this award-winning home began as a speculative project. Typically speculative projects involve a rather generic design that would appeal to many in a style that might be loved by the masses. But the project’s developer loved modern architecture and his personal residence was the first project designed by architect C.P. Drewett when Drewett Works launched in 2001. Together, the architect and developer envisioned a fictitious art collector who would one day purchase this stunning piece of desert modern architecture to showcase their magnificent collection.
The primary views from the site were southwest. Therefore, protecting the interior spaces from the southwest sun while making the primary views available was the greatest challenge. The views were very calculated and carefully managed. Every room needed to not only capture the vistas of the surrounding desert, but also provide viewing spaces for the potential collection to be housed within its walls.
The core of the material palette is utilitarian including exposed masonry and locally quarried cantera stone. An organic nature was added to the project through millwork selections including walnut and red gum veneers.
The eventual owners saw immediately that this could indeed become a home for them as well as their magnificent collection, of which pieces are loaned out to museums around the world. Their decision to purchase the home was based on the dimensions of one particular wall in the dining room which was EXACTLY large enough for one particular painting not yet displayed due to its size. The owners and this home were, as the saying goes, a perfect match!
Project Details | Desert Modern for the Magnificent Collection, Estancia, Scottsdale, AZ
Architecture: C.P. Drewett, Jr., AIA, NCARB | Drewett Works, Scottsdale, AZ
Builder: Shannon Construction | Phoenix, AZ
Interior Selections: Janet Bilotti, NCIDQ, ASID | Naples, FL
Custom Millwork: Linear Fine Woodworking | Scottsdale, AZ
Photography: Dino Tonn | Scottsdale, AZ
Awards: 2014 Gold Nugget Award of Merit
Feature Article: Luxe. Interiors and Design. Winter 2015, “Lofty Exposure”
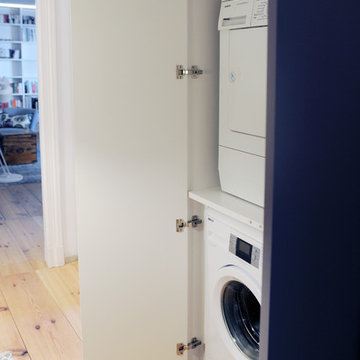
Foto: Jennifer Fey
Inspiration för mellanstora moderna hallar, med vita väggar och ljust trägolv
Inspiration för mellanstora moderna hallar, med vita väggar och ljust trägolv
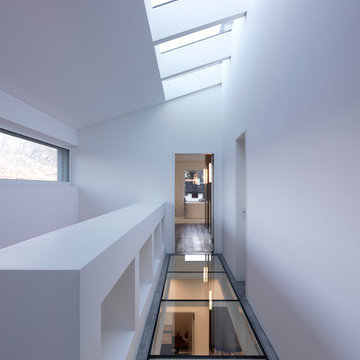
Leicht Küchen: http://www.leicht.de/en/references/abroad/project-vilters-switzerland/
Design*21: http://www.godesign21.com/
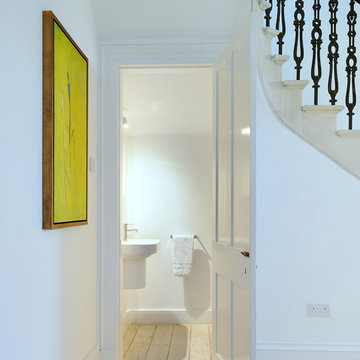
Small WC hidden under stairs, with simple white sanitaryware. Original timber floor sanded and finished with white Danish Oil. Copyright Nigel Rigden
Exempel på en stor skandinavisk hall, med vita väggar och ljust trägolv
Exempel på en stor skandinavisk hall, med vita väggar och ljust trägolv
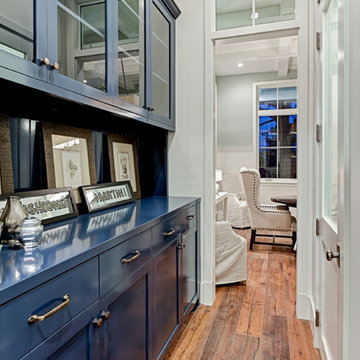
New custom house in the Tree Section of Manhattan Beach, California. Custom built and interior design by Titan&Co.
Modern Farmhouse
Idéer för små lantliga hallar, med vita väggar och mellanmörkt trägolv
Idéer för små lantliga hallar, med vita väggar och mellanmörkt trägolv
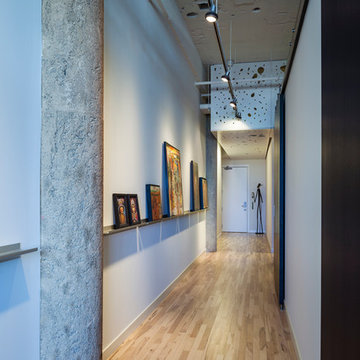
Entry Hall as Art Gallery using perforated, painted MDF panels to "hide" mechanical systems
Don Wong Photo, Inc
Industriell inredning av en stor hall, med vita väggar och ljust trägolv
Industriell inredning av en stor hall, med vita väggar och ljust trägolv
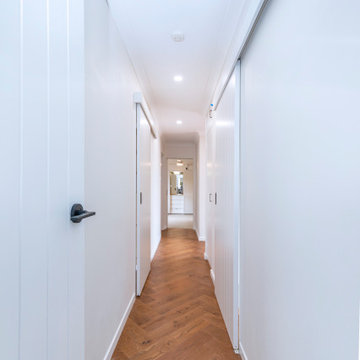
Oceanfront apartment retro renovation in Port Stephens. Featuring timber herringbone floors, light and bright walls and feature VJ doors with matte black door handles.
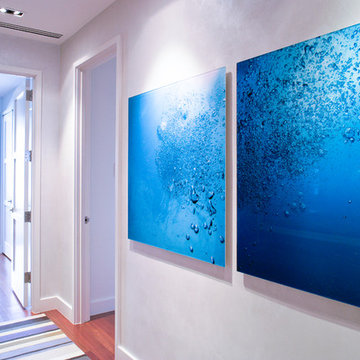
Hallway design is just as important as the rest of the home! Our goal is to create a cohesive and holistic design that speaks to our client's taste and lifestyle. With unique materials, plush textiles, and intriguing artwork, we were able to create welcoming entryways and purposeful hallways.
Project completed by New York interior design firm Betty Wasserman Art & Interiors, which serves New York City, as well as across the tri-state area and in The Hamptons.
For more about Betty Wasserman, click here: https://www.bettywasserman.com/
To learn more about this project, click here: https://www.bettywasserman.com/spaces/macdougal-manor/
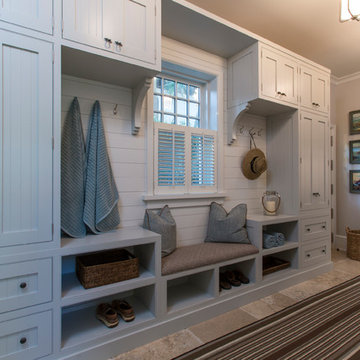
Side entry mudroom with storage cubbies
Idéer för stora maritima hallar, med vita väggar och kalkstensgolv
Idéer för stora maritima hallar, med vita väggar och kalkstensgolv
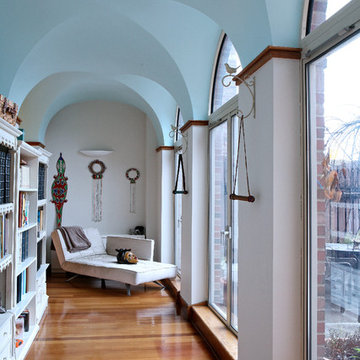
Residential
New York City, NY
Duplex Penthouse
Corridor library with high arched windows. White and wood flooring.
Photography: Costa Picadas, Paris Kostopoulos
322 foton på blå hall, med vita väggar
2
