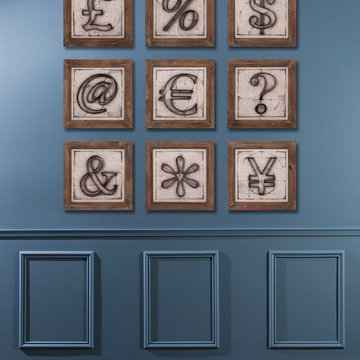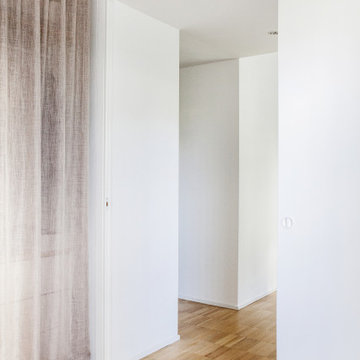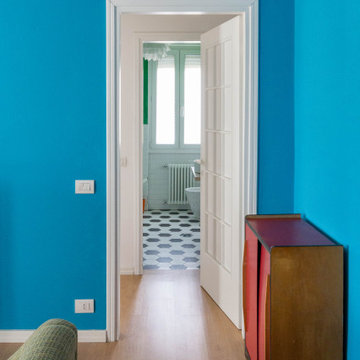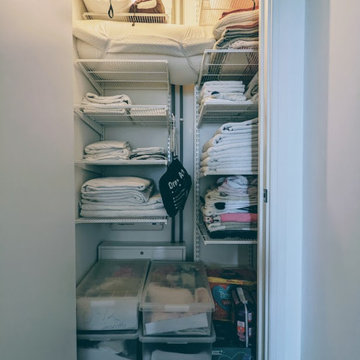51 foton på blå hall
Sortera efter:
Budget
Sortera efter:Populärt i dag
1 - 20 av 51 foton
Artikel 1 av 3
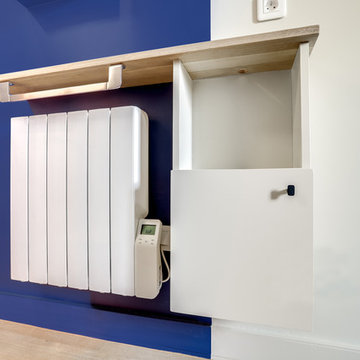
Meuble multifonction intégrant un placard range fil + espace box + espace téléphone / sèche-serviette / tablette.
Idéer för att renovera en liten hall, med blå väggar, ljust trägolv och brunt golv
Idéer för att renovera en liten hall, med blå väggar, ljust trägolv och brunt golv
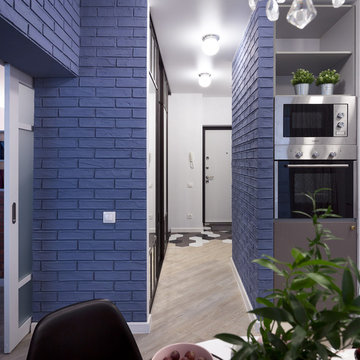
Фотограф Полина Алехина
Bild på en liten funkis hall, med blå väggar, vinylgolv och beiget golv
Bild på en liten funkis hall, med blå väggar, vinylgolv och beiget golv
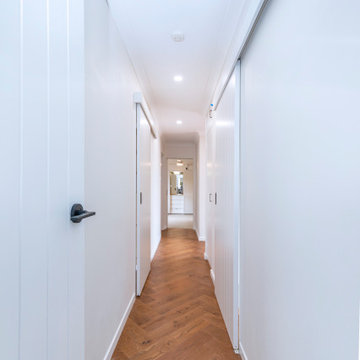
Oceanfront apartment retro renovation in Port Stephens. Featuring timber herringbone floors, light and bright walls and feature VJ doors with matte black door handles.
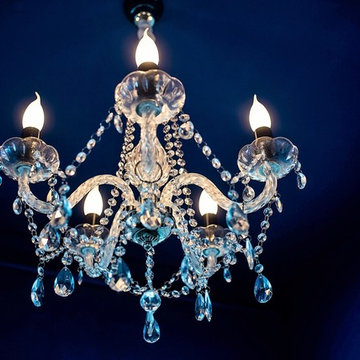
Foto: Claudia Vallentin
Idéer för små eklektiska hallar, med blå väggar, heltäckningsmatta och svart golv
Idéer för små eklektiska hallar, med blå väggar, heltäckningsmatta och svart golv
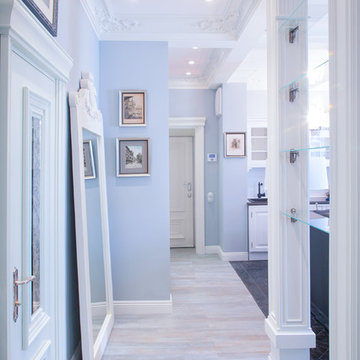
дизайн интерьера апартаментов
Inspiration för en mellanstor vintage hall, med grå väggar
Inspiration för en mellanstor vintage hall, med grå väggar
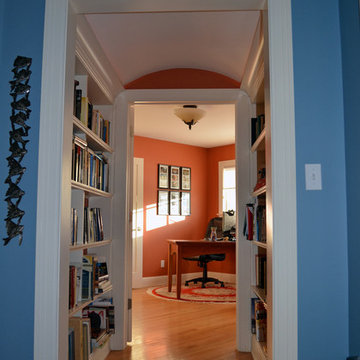
Rather than connecting spaces with a plain hallway, frame the opening with trim, add bookshelves to each side with up lighting and now the hall connecting to a study off the master becomes an entranceway.
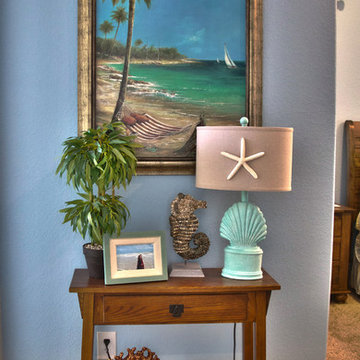
Christa Schreckengost
Idéer för att renovera en liten maritim hall, med blå väggar och heltäckningsmatta
Idéer för att renovera en liten maritim hall, med blå väggar och heltäckningsmatta
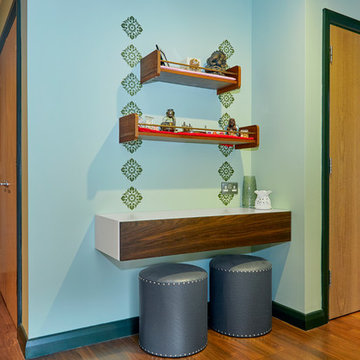
A mandir area has been created in a niche in the hallway
Inspiration för små moderna hallar, med gröna väggar, mörkt trägolv och brunt golv
Inspiration för små moderna hallar, med gröna väggar, mörkt trägolv och brunt golv
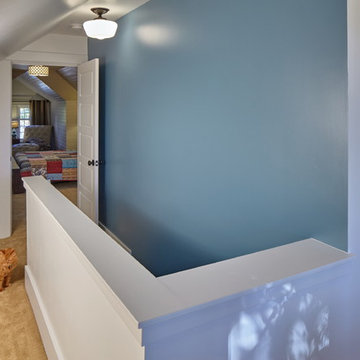
stairway to the dormer addition master bedroom. almost pictured on the right is the extra storage space/closet door.
Photo: Sally Painter
Inredning av en 60 tals mellanstor hall, med blå väggar och heltäckningsmatta
Inredning av en 60 tals mellanstor hall, med blå väggar och heltäckningsmatta
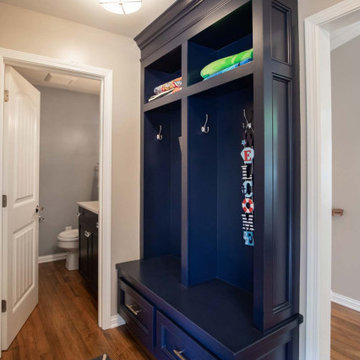
These homeowners requested a complete makeover of their dated lake house with an open floor plan that allowed for entertaining while enjoying the beautiful views of the lake from the kitchen and family room. We proposed taking out a loft area over the kitchen to open the space. This required moving the location of the stairs to access the basement bedrooms and moving the laundry and guest bath to new locations, which created improved flow of traffic. Each bathroom received a complete facelift complete with the powder bath taking a more polished finish for the lone female of the house to enjoy. We also painted the ceiling on the main floor, while leaving the beams stained to modernize the space. The renovation surpassed the goals and vision of the homeowner and allowed for a view of the lake the homeowner stated she never even knew she had.
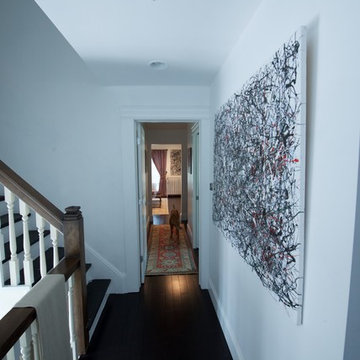
2nd floor landing and hallway to Master Suite
Inredning av en klassisk liten hall, med vita väggar och bambugolv
Inredning av en klassisk liten hall, med vita väggar och bambugolv
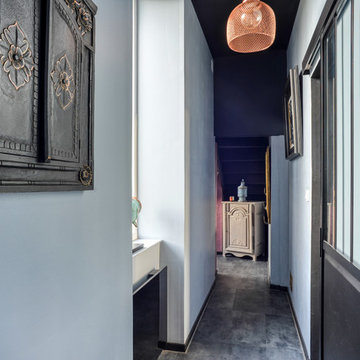
Couloir initialement entièrement en lambris vernis, y compris le plafond. Le lambris a été retiré, une fenêtre condamnée réutilisée, les murs ont été doublés de BA13 peint en gris bleuté, la porte qui donne dans la cuisine changée au profit d'une porte coulissante façon verrière en métal. Le sol en carrelage a été recouvert de dalles PVC auto plombantes façon béton ciré. Après avoir ôté le lambris au plafond, nous avons récupéré une hauteur sous plafond importante ce qui a permis de peindre le plafond et le dessous d'escalier en noir.
Meuble chiné
Photo: Séverine Richard (Meero)
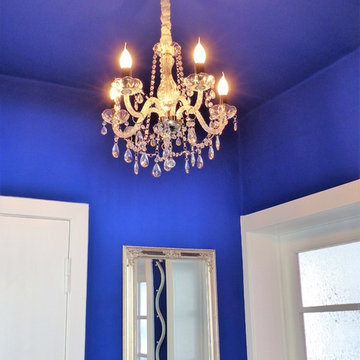
Foto: raumkonzepte
Eklektisk inredning av en liten hall, med blå väggar, heltäckningsmatta och svart golv
Eklektisk inredning av en liten hall, med blå väggar, heltäckningsmatta och svart golv
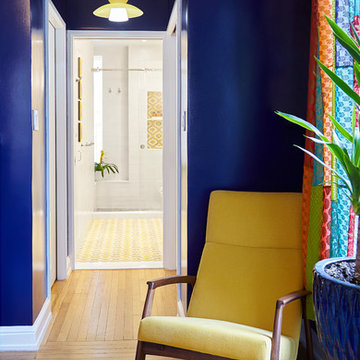
Alyssa Kirsten
Bild på en mellanstor eklektisk hall, med blå väggar och ljust trägolv
Bild på en mellanstor eklektisk hall, med blå väggar och ljust trägolv
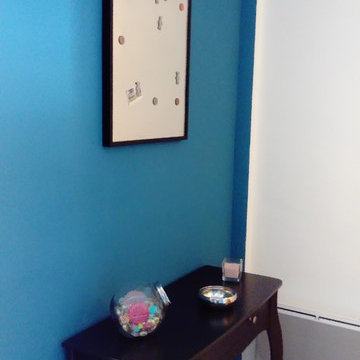
Projet par My Sweet Home
Hall commun colocation. Cadre noir avec surface aimantée pour messages colocation, sur mur bleu. Console noire pour l'entrée avec pot à bonbons, vide poches et bougie d'ambiance.
51 foton på blå hall
1
