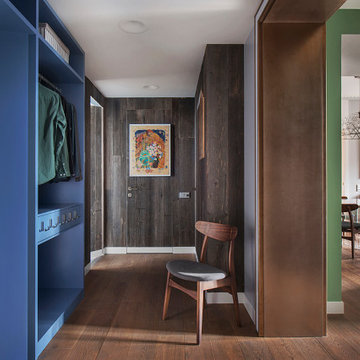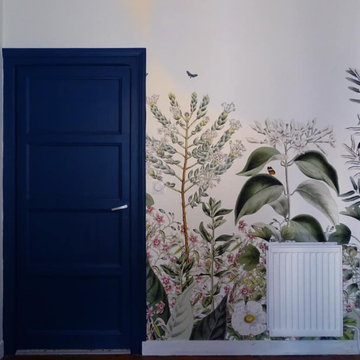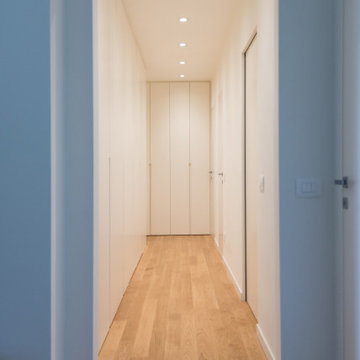89 foton på blå hall
Sortera efter:
Budget
Sortera efter:Populärt i dag
21 - 40 av 89 foton
Artikel 1 av 3
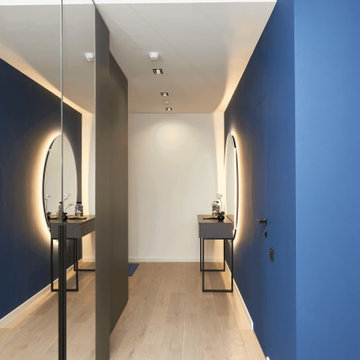
Дизайнерский ремонт 2комнатной квартиры в новострое
Idéer för mellanstora funkis hallar, med blå väggar, laminatgolv och brunt golv
Idéer för mellanstora funkis hallar, med blå väggar, laminatgolv och brunt golv
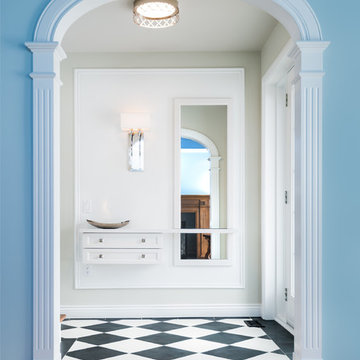
Sebastien Picard photographe
Inredning av en medelhavsstil mellanstor hall, med blå väggar, klinkergolv i porslin och svart golv
Inredning av en medelhavsstil mellanstor hall, med blå väggar, klinkergolv i porslin och svart golv
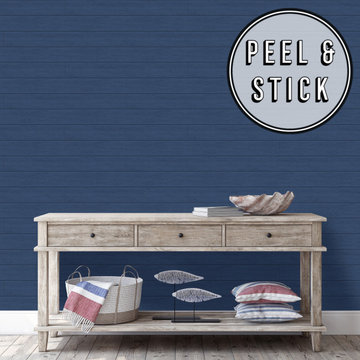
This blue wood plank wallpaper is perfect for giving a room a new contemporary feel. The simple blue color scheme makes it easy to match any decor. Our peel and stick wallpaper is perfect for renters and redecorators. Shown here as a statement wall with grey wooden decor.
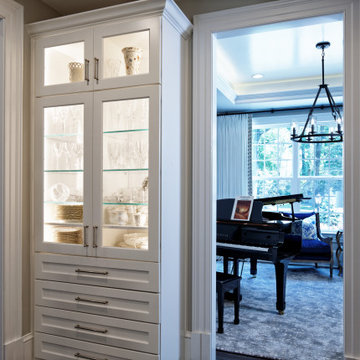
Inspiration för en liten vintage hall, med vita väggar, brunt golv och mörkt trägolv
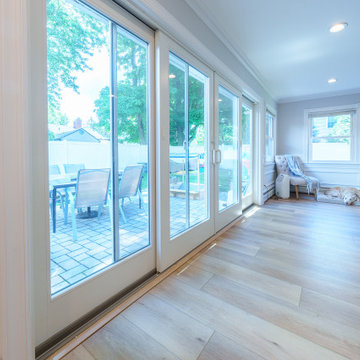
Inspired by sandy shorelines on the California coast, this beachy blonde vinyl floor brings just the right amount of variation to each room. With the Modin Collection, we have raised the bar on luxury vinyl plank. The result is a new standard in resilient flooring. Modin offers true embossed in register texture, a low sheen level, a rigid SPC core, an industry-leading wear layer, and so much more.

Idéer för en liten modern hall, med svarta väggar, betonggolv och grått golv

In chiave informale materica e di grande impatto, è la porta del corridoio trasformata in quadro. Una sperimentazione dell’astrattismo riportata come dipinto, ove la tela, viene inchiodata direttamente sulla porta, esprimendo così, un concetto di passaggio, l’inizio di un viaggio.

Upon Completion
Prepared and Covered all Flooring
Patched all cracks, nail holes, dents, and dings
Sanded and Spot Primed Patches
Painted all Ceilings using Benjamin Moore MHB
Painted all Walls in two (2) coats per-customer color using Benjamin Moore Regal (Matte Finish)
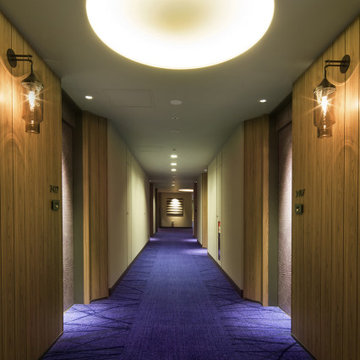
Service : Guest Rooms
Location : 大阪市中央区
Area : 52 rooms
Completion : AUG / 2016
Designer : T.Fujimoto / N.Sueki
Photos : 329 Photo Studio
Link : http://www.swissotel-osaka.co.jp/
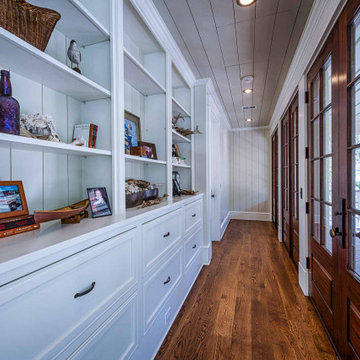
Shiplap walls and ceiling, white oak hardwood flooring, custom built-ins.
Inspiration för en hall, med beige väggar, mörkt trägolv och brunt golv
Inspiration för en hall, med beige väggar, mörkt trägolv och brunt golv
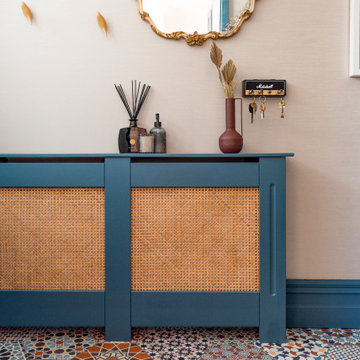
The brief for this project involved a full house renovation, and extension to reconfigure the ground floor layout. To maximise the untapped potential and make the most out of the existing space for a busy family home.
When we spoke with the homeowner about their project, it was clear that for them, this wasn’t just about a renovation or extension. It was about creating a home that really worked for them and their lifestyle. We built in plenty of storage, a large dining area so they could entertain family and friends easily. And instead of treating each space as a box with no connections between them, we designed a space to create a seamless flow throughout.
A complete refurbishment and interior design project, for this bold and brave colourful client. The kitchen was designed and all finishes were specified to create a warm modern take on a classic kitchen. Layered lighting was used in all the rooms to create a moody atmosphere. We designed fitted seating in the dining area and bespoke joinery to complete the look. We created a light filled dining space extension full of personality, with black glazing to connect to the garden and outdoor living.
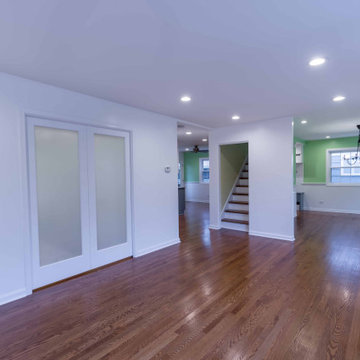
Inredning av en klassisk mellanstor hall, med vita väggar, mellanmörkt trägolv och brunt golv
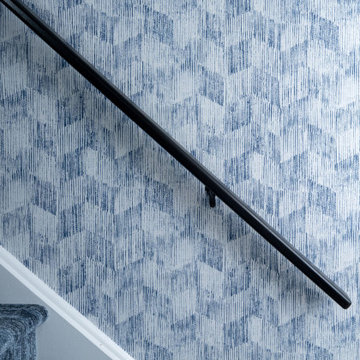
Idéer för en mellanstor modern hall, med blå väggar, heltäckningsmatta och blått golv
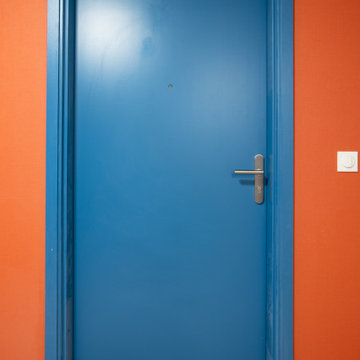
Mise en valeur des parties communes d'un immeuble résidentiel neuf, à Espelette.
Exempel på en stor modern hall, med orange väggar, klinkergolv i keramik och beiget golv
Exempel på en stor modern hall, med orange väggar, klinkergolv i keramik och beiget golv
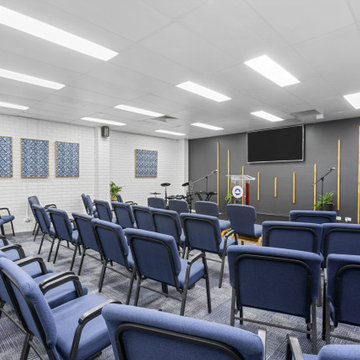
After photo
Idéer för en mellanstor modern hall, med grå väggar, heltäckningsmatta och grått golv
Idéer för en mellanstor modern hall, med grå väggar, heltäckningsmatta och grått golv
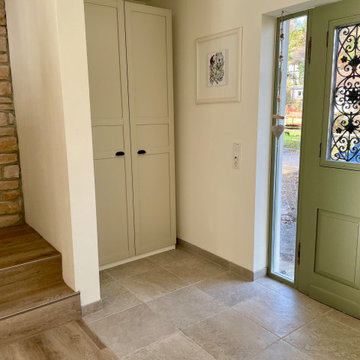
Ein großzügiger Eingangsbereich mit ausreichend Stauraum heißt die Bewohner des Hauses und ihre Gäste herzlich willkommen. Der Eingangsbereich ist in grau-beige Tönen gehalten. Im Bereich des Windfangs sind Steinfliesen mit getrommelten Kanten verlegt, die in den Vinylboden übergehen, der im restlichen Wohnraum verlegt ist.
89 foton på blå hall
2
