1 185 foton på blå kök, med en undermonterad diskho
Sortera efter:
Budget
Sortera efter:Populärt i dag
101 - 120 av 1 185 foton
Artikel 1 av 3
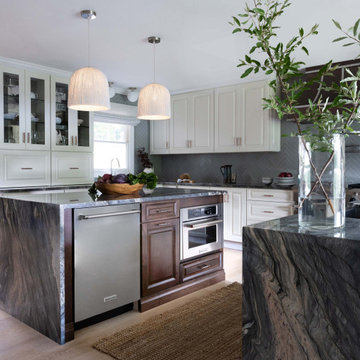
Contemporary. Expansive. Multi-functional. An extensive kitchen renovation was needed to modernize an original design from 1993. Our gut remodel established a seamless new floor plan with two large islands. We lined the perimeter with ample storage and carefully layered creative lighting throughout the space. Contrasting white and walnut cabinets and an oversized copper hood, paired beautifully with a herringbone backsplash and custom live-edge table.

For this ski-in, ski-out mountainside property, the intent was to create an architectural masterpiece that was simple, sophisticated, timeless and unique all at the same time. The clients wanted to express their love for Japanese-American craftsmanship, so we incorporated some hints of that motif into the designs.
This kitchen design was all about function. The warmth of the walnut cabinetry and flooring and the simplicity of the contemporary cabinet style and open shelving leave room for the gorgeous blue polished quartzite slab focal point used for the oversized island and backsplash. The perimeter countertops are contrasting black textured granite. The high cedar wood ceiling and exposed curved steel beams are dramatic and reveal a roofline nodding to a traditional pagoda design. Striking bronze hanging lights span the space. Vertically grain-matched large drawers provide plenty of storage and the compact pantry’s strategic design fits a coffee maker and Mila appliances.
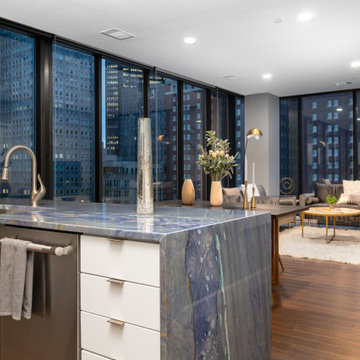
Modern waterfall design kitchen island, countertops and full height backsplash by Armina Stone Pittsburgh.
Idéer för ett modernt blå kök, med en undermonterad diskho, släta luckor, bänkskiva i kvartsit, blått stänkskydd och en köksö
Idéer för ett modernt blå kök, med en undermonterad diskho, släta luckor, bänkskiva i kvartsit, blått stänkskydd och en köksö
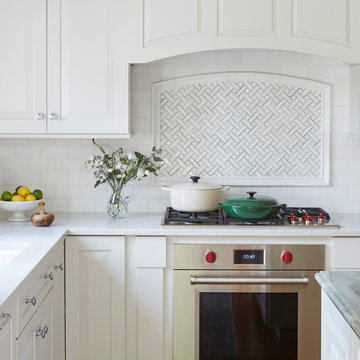
Download our free ebook, Creating the Ideal Kitchen. DOWNLOAD NOW
I am still sometimes shocked myself at how much of a difference a kitchen remodel can make in a space, you think I would know by now! This was one of those jobs. The small U-shaped room was a bit cramped, a bit dark and a bit dated. A neighboring sunroom/breakfast room addition was awkwardly used, and most of the time the couple hung out together at the small peninsula.
The client wish list included a larger, lighter kitchen with an island that would seat 7 people. They have a large family and wanted to be able to gather and entertain in the space. Right outside is a lovely backyard and patio with a fireplace, so having easy access and flow to that area was also important.
Our first move was to eliminate the wall between kitchen and breakfast room, which we anticipated would need a large beam and some structural maneuvering since it was the old exterior wall. However, what we didn’t anticipate was that the stucco exterior of the original home was layered over hollow clay tiles which was impossible to shore up in the typical manner. After much back and forth with our structural team, we were able to develop a plan to shore the wall and install a large steal & wood structural beam with minimal disruption to the original floor plan. That was important because we had already ordered everything customized to fit the plan.
We all breathed a collective sigh of relief once that part was completed. Now we could move on to building the kitchen we had all been waiting for. Oh, and let’s not forget that this was all being done amidst COVID 2020.
We covered the rough beam with cedar and stained it to coordinate with the floors. It’s actually one of my favorite elements in the space. The homeowners now have a big beautiful island that seats up to 7 people and has a wonderful flow to the outdoor space just like they wanted. The large island provides not only seating but also substantial prep area perfectly situated between the sink and cooktop. In addition to a built-in oven below the large gas cooktop, there is also a steam oven to the left of the sink. The steam oven is great for baking as well for heating daily meals without having to heat up the large oven.
The other side of the room houses a substantial pantry, the refrigerator, a small bar area as well as a TV.
The homeowner fell in love the with the Aqua quartzite that is on the island, so we married that with a custom mosaic in a similar tone behind the cooktop. Soft white cabinetry, Cambria quartz and Thassos marble subway tile complete the soft traditional look. Gold accents, wood wrapped beams and oak barstools add warmth the room. The little powder room was also included in the project. Some fun wallpaper, a vanity with a pop of color and pretty fixtures and accessories finish off this cute little space.
Designed by: Susan Klimala, CKD, CBD
Photography by: Michael Kaskel
For more information on kitchen and bath design ideas go to: www.kitchenstudio-ge.com
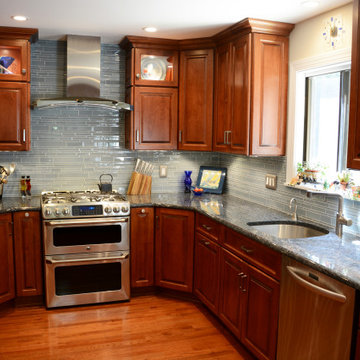
This kitchen features Volga Blue granite countertops.
Inredning av ett klassiskt avskilt, mellanstort blå blått u-kök, med en undermonterad diskho, luckor med upphöjd panel, skåp i mellenmörkt trä, granitbänkskiva, blått stänkskydd, rostfria vitvaror, mellanmörkt trägolv, en halv köksö och brunt golv
Inredning av ett klassiskt avskilt, mellanstort blå blått u-kök, med en undermonterad diskho, luckor med upphöjd panel, skåp i mellenmörkt trä, granitbänkskiva, blått stänkskydd, rostfria vitvaror, mellanmörkt trägolv, en halv köksö och brunt golv
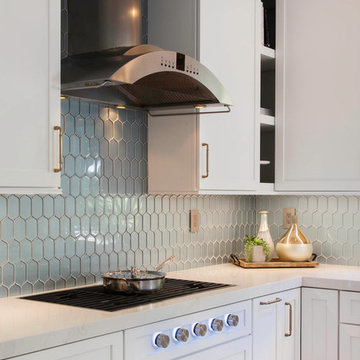
Inredning av ett klassiskt mellanstort blå blått kök, med en undermonterad diskho, luckor med infälld panel, vita skåp, bänkskiva i kvartsit, blått stänkskydd, stänkskydd i glaskakel, rostfria vitvaror, travertin golv, en köksö och beiget golv
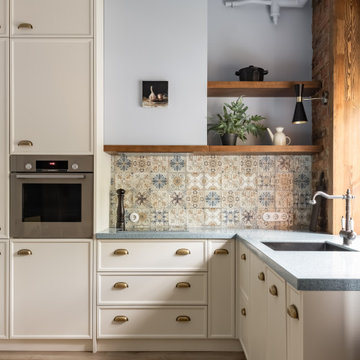
Inspiration för ett mellanstort blå blått kök, med en undermonterad diskho, släta luckor, vita skåp, bänkskiva i koppar, beige stänkskydd, stänkskydd i porslinskakel, rostfria vitvaror, laminatgolv och beiget golv
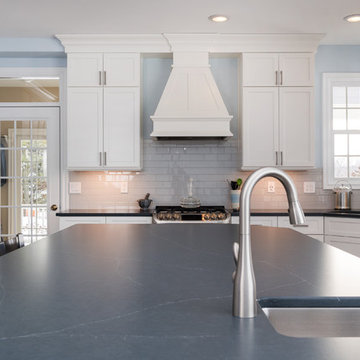
Photo Credits: http://www.schuonphoto.com/
Inspiration för stora klassiska blått kök, med en undermonterad diskho, skåp i shakerstil, vita skåp, bänkskiva i kvarts, vitt stänkskydd, stänkskydd i keramik, rostfria vitvaror, mellanmörkt trägolv, en köksö och brunt golv
Inspiration för stora klassiska blått kök, med en undermonterad diskho, skåp i shakerstil, vita skåp, bänkskiva i kvarts, vitt stänkskydd, stänkskydd i keramik, rostfria vitvaror, mellanmörkt trägolv, en köksö och brunt golv

photography by james ray spahn
Rustik inredning av ett avskilt, mellanstort blå blått kök, med en undermonterad diskho, bänkskiva i täljsten, stänkskydd med metallisk yta, stänkskydd i metallkakel, integrerade vitvaror, mörkt trägolv, en halv köksö, luckor med upphöjd panel och beige skåp
Rustik inredning av ett avskilt, mellanstort blå blått kök, med en undermonterad diskho, bänkskiva i täljsten, stänkskydd med metallisk yta, stänkskydd i metallkakel, integrerade vitvaror, mörkt trägolv, en halv köksö, luckor med upphöjd panel och beige skåp
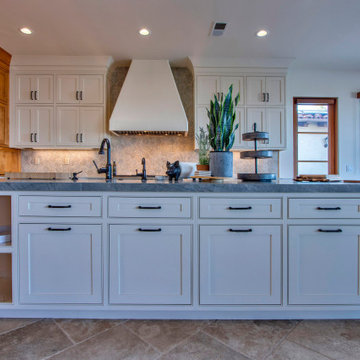
This grand kitchen is an entertainers delight with 2 side by side SubZero refrigerators and 48" range with griddle.
Inspiration för ett stort funkis blå blått kök, med en undermonterad diskho, skåp i shakerstil, vita skåp, bänkskiva i kvartsit, blått stänkskydd, stänkskydd i keramik, integrerade vitvaror, travertin golv, flera köksöar och beiget golv
Inspiration för ett stort funkis blå blått kök, med en undermonterad diskho, skåp i shakerstil, vita skåp, bänkskiva i kvartsit, blått stänkskydd, stänkskydd i keramik, integrerade vitvaror, travertin golv, flera köksöar och beiget golv
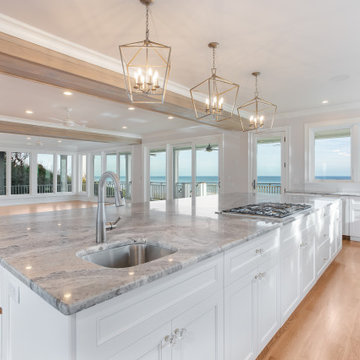
Oceanfront gourmet kitchen with a huge 6 x 14 island. Beautiful clean cabinetry and paneled luxury appliances
Bild på ett stort funkis blå blått kök, med en undermonterad diskho, luckor med infälld panel, vita skåp, bänkskiva i kvartsit, vitt stänkskydd, stänkskydd i trä, svarta vitvaror, ljust trägolv och en köksö
Bild på ett stort funkis blå blått kök, med en undermonterad diskho, luckor med infälld panel, vita skåp, bänkskiva i kvartsit, vitt stänkskydd, stänkskydd i trä, svarta vitvaror, ljust trägolv och en köksö
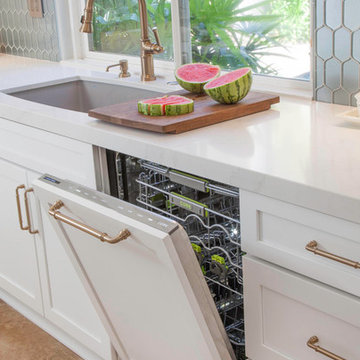
Simple kitchen gets a sprinkle of glamour. We like to think of this simple kitchen remodel as an elevated white shaker kitchen. We incorporated old and new into this space. The plan was to keep the existing appliances and then due to the age of the existing appliance which were failing in the old kitchen, we upgraded with a wolf flush induction cooktop, a cove dishwasher that we paneled and subzero columns. The finishing touch was the elegant chandelier and island in quartzite. The result is a kitchen that is loved by the family and by us! .
.
.
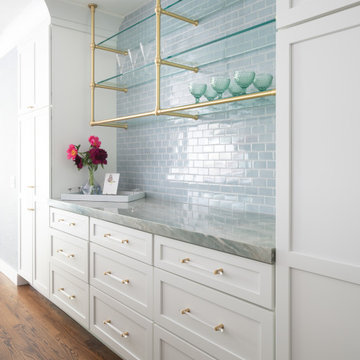
Complete kitchen remodel
Inspiration för avskilda, små klassiska blått l-kök, med en undermonterad diskho, skåp i shakerstil, vita skåp, bänkskiva i kvartsit, blått stänkskydd, stänkskydd i keramik, rostfria vitvaror, mörkt trägolv, en köksö och brunt golv
Inspiration för avskilda, små klassiska blått l-kök, med en undermonterad diskho, skåp i shakerstil, vita skåp, bänkskiva i kvartsit, blått stänkskydd, stänkskydd i keramik, rostfria vitvaror, mörkt trägolv, en köksö och brunt golv
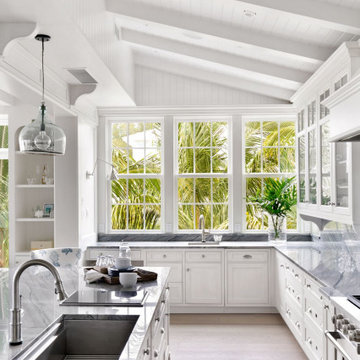
Inset White Cabinetry, 60" Subzero range, Galley sink
Inspiration för ett stort maritimt blå blått kök, med en undermonterad diskho, luckor med glaspanel, vita skåp, bänkskiva i kvartsit, blått stänkskydd, stänkskydd i sten, rostfria vitvaror, mellanmörkt trägolv, en köksö och grått golv
Inspiration för ett stort maritimt blå blått kök, med en undermonterad diskho, luckor med glaspanel, vita skåp, bänkskiva i kvartsit, blått stänkskydd, stänkskydd i sten, rostfria vitvaror, mellanmörkt trägolv, en köksö och grått golv
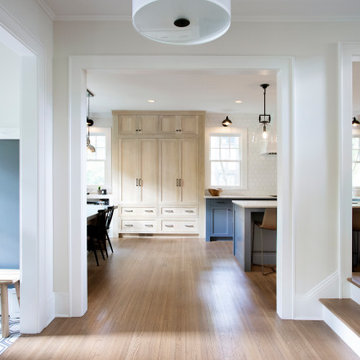
Foto på ett mycket stort vintage blå linjärt kök och matrum, med en undermonterad diskho, luckor med infälld panel, blå skåp, granitbänkskiva, vitt stänkskydd, stänkskydd i keramik, integrerade vitvaror, mellanmörkt trägolv och en köksö
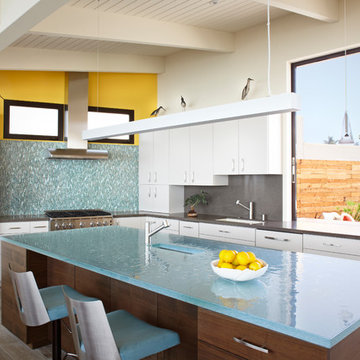
Photo by: Jim Bartsch
Idéer för att renovera ett mellanstort 50 tals blå blått l-kök, med en undermonterad diskho, släta luckor, vita skåp, bänkskiva i glas, rostfria vitvaror, en köksö, grått stänkskydd, mörkt trägolv och brunt golv
Idéer för att renovera ett mellanstort 50 tals blå blått l-kök, med en undermonterad diskho, släta luckor, vita skåp, bänkskiva i glas, rostfria vitvaror, en köksö, grått stänkskydd, mörkt trägolv och brunt golv
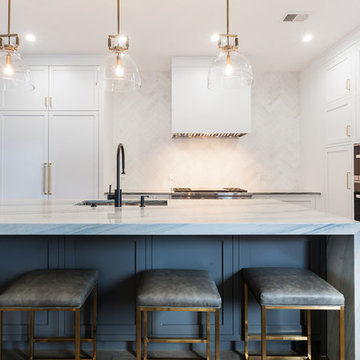
Inspiration för stora moderna blått kök, med en undermonterad diskho, skåp i shakerstil, bänkskiva i kvartsit, vitt stänkskydd, integrerade vitvaror, mörkt trägolv, en köksö och brunt golv
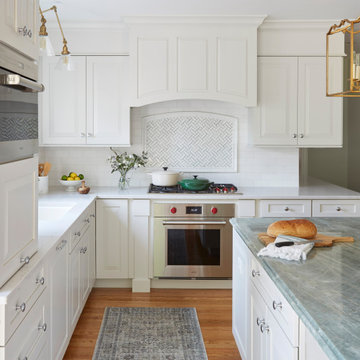
Download our free ebook, Creating the Ideal Kitchen. DOWNLOAD NOW
I am still sometimes shocked myself at how much of a difference a kitchen remodel can make in a space, you think I would know by now! This was one of those jobs. The small U-shaped room was a bit cramped, a bit dark and a bit dated. A neighboring sunroom/breakfast room addition was awkwardly used, and most of the time the couple hung out together at the small peninsula.
The client wish list included a larger, lighter kitchen with an island that would seat 7 people. They have a large family and wanted to be able to gather and entertain in the space. Right outside is a lovely backyard and patio with a fireplace, so having easy access and flow to that area was also important.
Our first move was to eliminate the wall between kitchen and breakfast room, which we anticipated would need a large beam and some structural maneuvering since it was the old exterior wall. However, what we didn’t anticipate was that the stucco exterior of the original home was layered over hollow clay tiles which was impossible to shore up in the typical manner. After much back and forth with our structural team, we were able to develop a plan to shore the wall and install a large steal & wood structural beam with minimal disruption to the original floor plan. That was important because we had already ordered everything customized to fit the plan.
We all breathed a collective sigh of relief once that part was completed. Now we could move on to building the kitchen we had all been waiting for. Oh, and let’s not forget that this was all being done amidst COVID 2020.
We covered the rough beam with cedar and stained it to coordinate with the floors. It’s actually one of my favorite elements in the space. The homeowners now have a big beautiful island that seats up to 7 people and has a wonderful flow to the outdoor space just like they wanted. The large island provides not only seating but also substantial prep area perfectly situated between the sink and cooktop. In addition to a built-in oven below the large gas cooktop, there is also a steam oven to the left of the sink. The steam oven is great for baking as well for heating daily meals without having to heat up the large oven.
The other side of the room houses a substantial pantry, the refrigerator, a small bar area as well as a TV.
The homeowner fell in love the with the Aqua quartzite that is on the island, so we married that with a custom mosaic in a similar tone behind the cooktop. Soft white cabinetry, Cambria quartz and Thassos marble subway tile complete the soft traditional look. Gold accents, wood wrapped beams and oak barstools add warmth the room. The little powder room was also included in the project. Some fun wallpaper, a vanity with a pop of color and pretty fixtures and accessories finish off this cute little space.
Designed by: Susan Klimala, CKD, CBD
Photography by: Michael Kaskel
For more information on kitchen and bath design ideas go to: www.kitchenstudio-ge.com
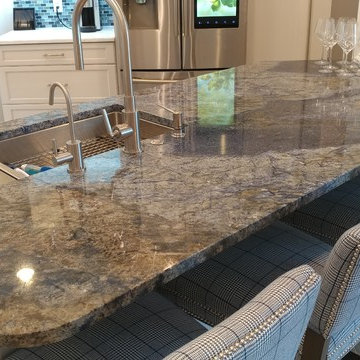
A gorgeous blue granite top with cozy plaid bar stools is a great spot to start you day with a cup of coffee.
Idéer för att renovera ett mellanstort maritimt blå blått kök, med en undermonterad diskho, luckor med infälld panel, vita skåp, marmorbänkskiva, blått stänkskydd, stänkskydd i mosaik, rostfria vitvaror och en köksö
Idéer för att renovera ett mellanstort maritimt blå blått kök, med en undermonterad diskho, luckor med infälld panel, vita skåp, marmorbänkskiva, blått stänkskydd, stänkskydd i mosaik, rostfria vitvaror och en köksö
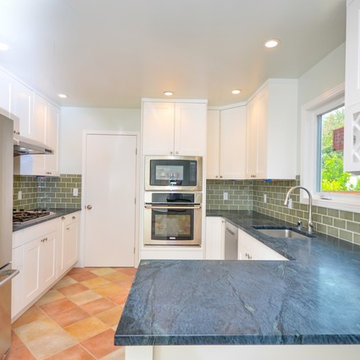
Idéer för att renovera ett mellanstort funkis blå blått kök, med en undermonterad diskho, skåp i shakerstil, vita skåp, granitbänkskiva, grått stänkskydd, stänkskydd i tunnelbanekakel, rostfria vitvaror, klinkergolv i porslin, en halv köksö och orange golv
1 185 foton på blå kök, med en undermonterad diskho
6