288 foton på blå kök, med integrerade vitvaror
Sortera efter:
Budget
Sortera efter:Populärt i dag
161 - 180 av 288 foton
Artikel 1 av 3
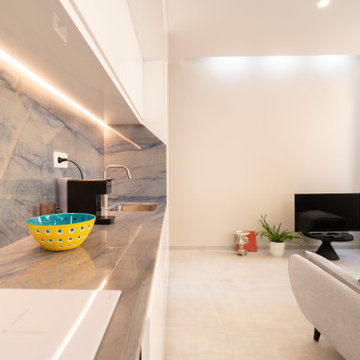
Cuisine IKEA standard, rehaussée d'un superbe granit Azul Macaubas du Brésil.
Inspiration för ett mellanstort funkis blå linjärt blått kök med öppen planlösning, med en undermonterad diskho, släta luckor, vita skåp, granitbänkskiva, blått stänkskydd, integrerade vitvaror, klinkergolv i keramik och grått golv
Inspiration för ett mellanstort funkis blå linjärt blått kök med öppen planlösning, med en undermonterad diskho, släta luckor, vita skåp, granitbänkskiva, blått stänkskydd, integrerade vitvaror, klinkergolv i keramik och grått golv
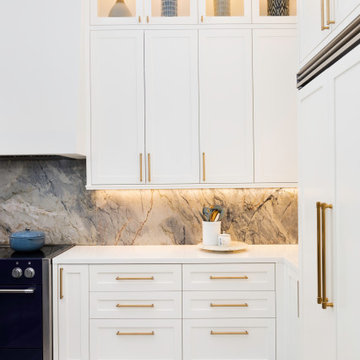
Solid Wood modern shaker style kitchen in the heart of Coral Gables, Florida. Custom Built-in cabinets floor to ceiling with extra large wall cabinet doors. All painted with custom lacquered colors. We worked on a custom half round bench for the breakfast nook, including a custom table for it. Also the TV built-in wall unit for the Family Room.
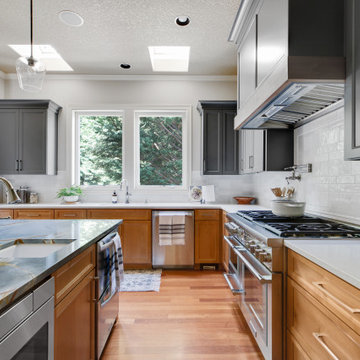
For this kitchen remodel, we installed the show-stopping Illusion Blue quartzite countertop on the island and used a calmer quartz countertop on the perimeter.
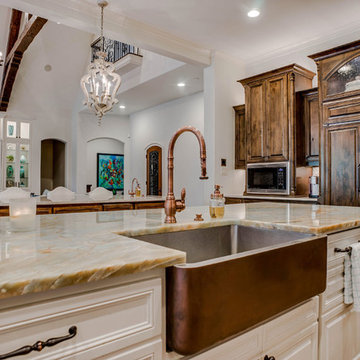
Desiree Roberts
Inspiration för ett stort vintage blå blått kök, med en rustik diskho, luckor med infälld panel, skåp i mörkt trä, bänkskiva i kvartsit, blått stänkskydd, stänkskydd i keramik, integrerade vitvaror, mellanmörkt trägolv, flera köksöar och brunt golv
Inspiration för ett stort vintage blå blått kök, med en rustik diskho, luckor med infälld panel, skåp i mörkt trä, bänkskiva i kvartsit, blått stänkskydd, stänkskydd i keramik, integrerade vitvaror, mellanmörkt trägolv, flera köksöar och brunt golv
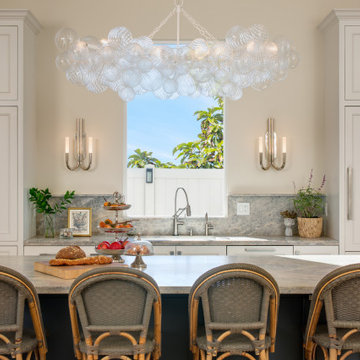
We were inspired to take this grand scale room and make it feel intentionally cozy without closing it off. This was done by creating various zones delineated by strategically placing lighting, furniture, and cabinetry. The grand chandelier made up of dozens of swirled glass balls softens the expanse of the cielo quartzite used on the family sized island, while the softer, textured shade gives off a warm glow and calls out the charm of the built-in breakfast nook. The removal of the upper cabinets in favor of a large picture window, splash detail, and statement sconces leaves the cabinetry feeling more like a piece of furniture than a bank of cabinets flanked by pantry and appliance. A soft, coastal inspired palette becomes exciting through the use of a variety of textures found in the leathered stone, handcrafted clay backsplash, swirled glass lighting, and built in seating. The tufted leather booth with the fluted walnut bench brings a modern flair to the table that transitions seamlessly with the more traditional feel of the flush inset cabinetry. By allowing the 48" chef's range to create its own focal point along the back wall, functionality of the kitchen is maximized and allows enough space for multiple cooks, big and small, to work together.
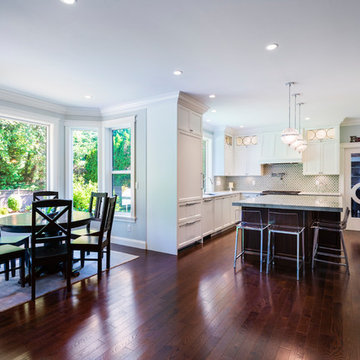
photography: Paul Grdina
Inspiration för stora klassiska blått kök, med en undermonterad diskho, luckor med infälld panel, vita skåp, granitbänkskiva, grått stänkskydd, stänkskydd i porslinskakel, integrerade vitvaror, mörkt trägolv, en köksö och brunt golv
Inspiration för stora klassiska blått kök, med en undermonterad diskho, luckor med infälld panel, vita skåp, granitbänkskiva, grått stänkskydd, stänkskydd i porslinskakel, integrerade vitvaror, mörkt trägolv, en köksö och brunt golv
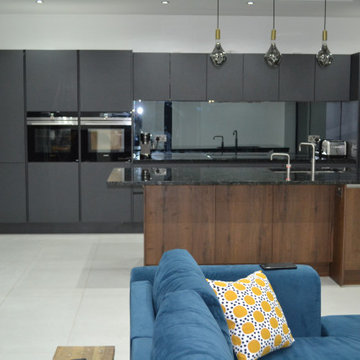
Inspiration för stora moderna linjära blått kök med öppen planlösning, med en integrerad diskho, släta luckor, skåp i mörkt trä, stänkskydd med metallisk yta, glaspanel som stänkskydd, integrerade vitvaror och en köksö
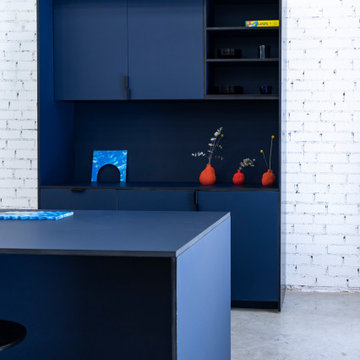
Cocina diseña por el estudio PLUTARCO
Frentes: gama MATE
Acabado: Blu Fes (FENIX)
Núcleo: MDF negro teñido en masa
Tirador: modelo PLANTEA
Bild på ett mellanstort industriellt blå linjärt blått kök med öppen planlösning, med en nedsänkt diskho, luckor med profilerade fronter, blå skåp, laminatbänkskiva, blått stänkskydd, stänkskydd i metallkakel, integrerade vitvaror, betonggolv, en köksö och grått golv
Bild på ett mellanstort industriellt blå linjärt blått kök med öppen planlösning, med en nedsänkt diskho, luckor med profilerade fronter, blå skåp, laminatbänkskiva, blått stänkskydd, stänkskydd i metallkakel, integrerade vitvaror, betonggolv, en köksö och grått golv
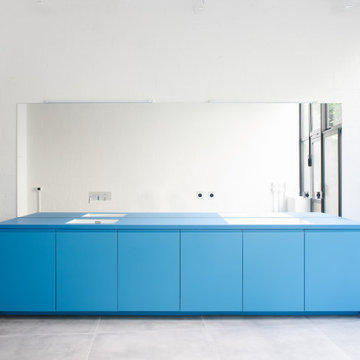
Rénovation d'un loft de 100m2 à Montreuil.
Conservation et renforcement de l'ambiance industrielle avec des touches de couleurs bleu dans la cuisine, joints rose dans les pièces humides, de matière bois plus chaleureuse, de courbe pour le coffrage technique et les luminaires.
Travail sur la lumière naturelle pour l'amener au plus profond du logement. Grandes verrières bois massives de 3m50 de haut. Mezzanines de rangements dans les chambres.
Bande humide en second jour au fond du logement.
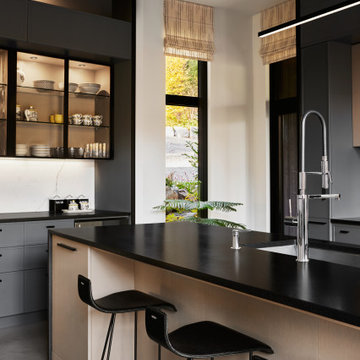
Foto på ett mellanstort funkis blå kök och matrum, med en undermonterad diskho, släta luckor, skåp i ljust trä, granitbänkskiva, vitt stänkskydd, stänkskydd i marmor, integrerade vitvaror, betonggolv, en köksö och grått golv
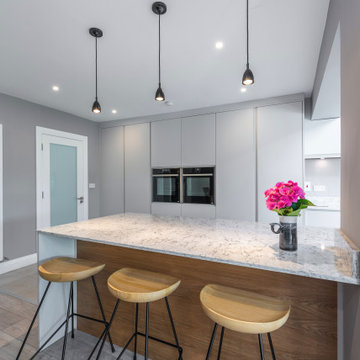
Contemporary galley style kitchen designed by Conbu Interior Design. Handleless design with quartz worktop, & porcelain floor tiles. Dividing wall removed between kitchen & dining area & door closed. Plumbing & electrics upgraded. LED recessed & pendant lights. Co-ordinating timber floor fitted in adjoining dining & living rooms.
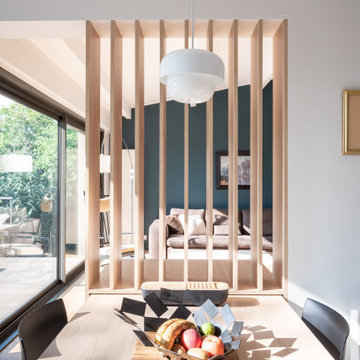
Conception d'une table amovible, coulissant à l'intérieur du meuble séparatif séjour - cuisine) pour offrir une configuration 3 places ou 5 places.
Le claustra permet d'ouvrir les espaces tout en préservant l'intimité.
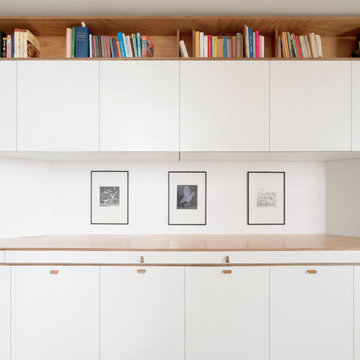
La cucina è stata realizzata su misura per inserirsi nella nicchia trapezoidale che si affaccia sul soggiorno. Tramite un coperchio a pistone è possibile celarla completamente ottenendo così un ampio piano di appoggio.
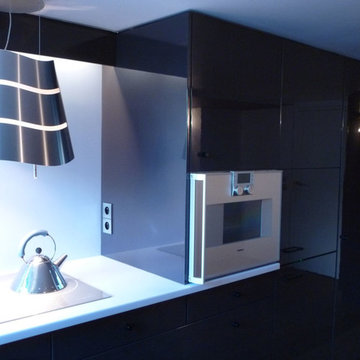
Transformation d'un appartement sur 2 étages sans hauteur sous plafond (2m) en un loft chaleureux, fonctionnels et luxueux ?
C’était un appartement sur 2 étages sans hauteur dans un immeuble sans caractère des années 80.
Il fallait y créer un beau volume pour le séjour, une chambre parents et un dressing en mezzanine, une chambre indépendante, une cuisine, un WC et une salle de bain…du sur-mesure haut de gamme !
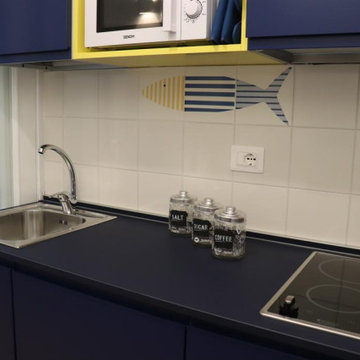
Bild på ett avskilt, litet medelhavsstil blå linjärt blått kök, med en nedsänkt diskho, luckor med profilerade fronter, blå skåp, bänkskiva i koppar, vitt stänkskydd, stänkskydd i keramik, integrerade vitvaror, klinkergolv i porslin och gult golv
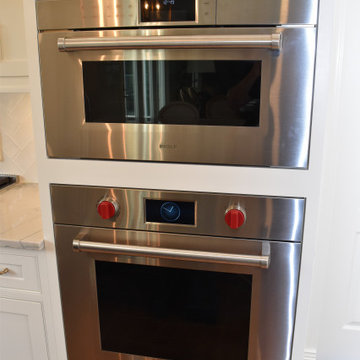
"We would LOVE a FUNCTIONAL Blue and White kitchen please!" stated the clients who longed for a kitchen that the whole family can cook in. Kristin, our Senior Designer was only too happy to oblige. Using an inset cabinetry selected by the client, Kristin worked her magic. She created an expansive Blue island complete with a prep sink so "no more waiting in line to use the sink!" In addition, the cooktop was relocated from the island to provide additional prep and entertaining space. Plus, an intimate seating area was created. Of course, a beautiful shade of blue was selected for the island. On the perimeter of the kitchen, the refrigeration was separated to provide easy, quick access to the abundance of fresh vegetables needed for each meal, and were paneled to be pleasing to the eye. A speed oven and a convection oven are perfect for the wonderful baked breads, cakes, cookies and casseroles created by this family. A wine area took the place of a desk creating a drink station while entertaining. A beautiful quartzite with rich blue veins was painstakingly selected to tie in the entire space and a textured subway tile completed the look. Rhapsody in Blue= Family Harmony!
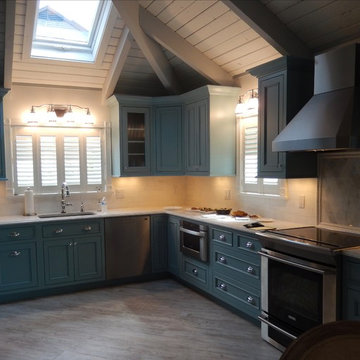
Idéer för mellanstora maritima blått kök, med luckor med infälld panel, blå skåp, bänkskiva i kvarts, grått stänkskydd, stänkskydd i stenkakel, integrerade vitvaror, klinkergolv i porslin och grått golv
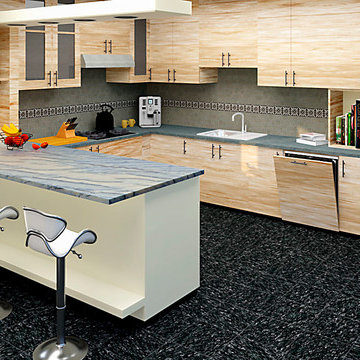
This is a 3D design and visualisation of a modern kitchen.
Image 1 day light setting.
Modern inredning av ett mellanstort blå blått kök, med en enkel diskho, släta luckor, skåp i ljust trä, granitbänkskiva, beige stänkskydd, stänkskydd i stenkakel, integrerade vitvaror, klinkergolv i keramik, en köksö och svart golv
Modern inredning av ett mellanstort blå blått kök, med en enkel diskho, släta luckor, skåp i ljust trä, granitbänkskiva, beige stänkskydd, stänkskydd i stenkakel, integrerade vitvaror, klinkergolv i keramik, en köksö och svart golv
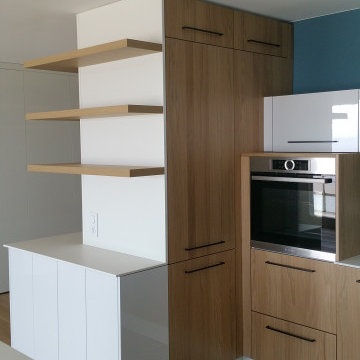
Idéer för mellanstora funkis blått kök, med en integrerad diskho, luckor med profilerade fronter, vita skåp, glaspanel som stänkskydd, integrerade vitvaror, cementgolv, en köksö och blått golv
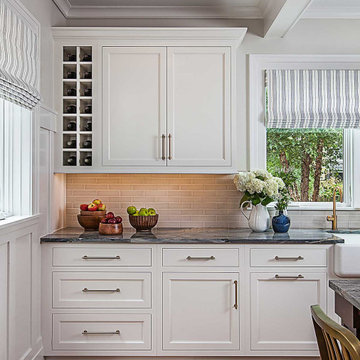
Custom-painted cabinetry, designed in a flat-paneled inset door style, is topped with exquisite Tempest Blue quartzite countertops.
Inspiration för ett avskilt, stort vintage blå blått l-kök, med en rustik diskho, skåp i shakerstil, vita skåp, bänkskiva i kvartsit, beige stänkskydd, stänkskydd i tunnelbanekakel, integrerade vitvaror, mellanmörkt trägolv, en köksö och brunt golv
Inspiration för ett avskilt, stort vintage blå blått l-kök, med en rustik diskho, skåp i shakerstil, vita skåp, bänkskiva i kvartsit, beige stänkskydd, stänkskydd i tunnelbanekakel, integrerade vitvaror, mellanmörkt trägolv, en köksö och brunt golv
288 foton på blå kök, med integrerade vitvaror
9