267 foton på blå matplats
Sortera efter:
Budget
Sortera efter:Populärt i dag
121 - 140 av 267 foton
Artikel 1 av 3
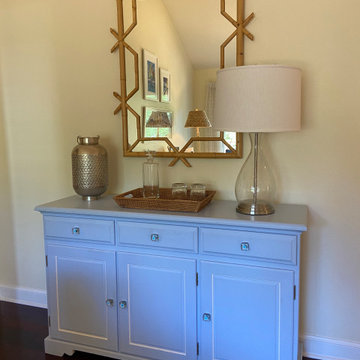
Inspiration för en mellanstor maritim matplats, med beige väggar, mellanmörkt trägolv, en dubbelsidig öppen spis, en spiselkrans i trä och brunt golv
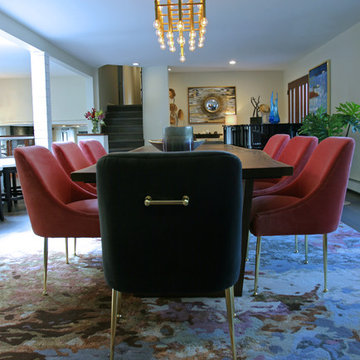
The current dining room was once a living room in this 1960's split level ranch. The front door and stairs were re-located which gave room for the grand piano, welcoming guests upon arrival. The homeowners had the live edge table and base specially built for this space where color and texture bring it home. The pink velvet chairs with brass accents pair with the gray captains chairs ~Everything came together to bring custom detailing and casual invitation to this new dining room.
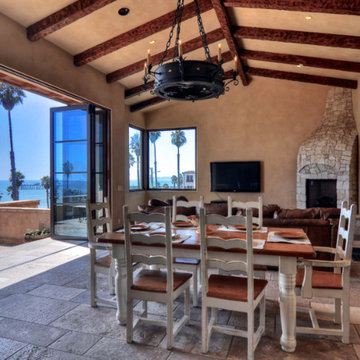
James Glover, interior designer.
Idéer för att renovera en mellanstor medelhavsstil matplats med öppen planlösning, med beige väggar, klinkergolv i keramik, en öppen hörnspis, en spiselkrans i sten och beiget golv
Idéer för att renovera en mellanstor medelhavsstil matplats med öppen planlösning, med beige väggar, klinkergolv i keramik, en öppen hörnspis, en spiselkrans i sten och beiget golv
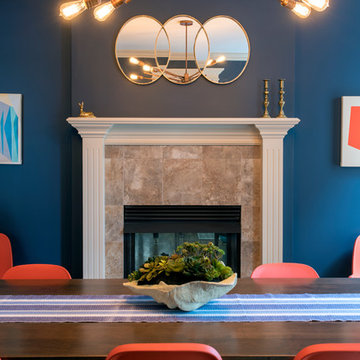
Kenny Johnson Photography
Modern inredning av en mellanstor separat matplats, med blå väggar, mörkt trägolv, en standard öppen spis, en spiselkrans i trä och brunt golv
Modern inredning av en mellanstor separat matplats, med blå väggar, mörkt trägolv, en standard öppen spis, en spiselkrans i trä och brunt golv
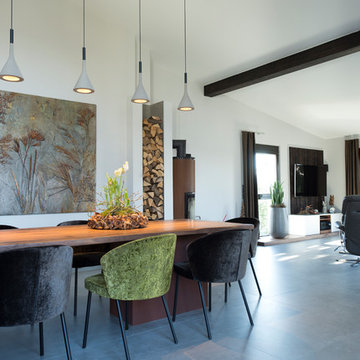
Camwork.eu
Inspiration för stora moderna matplatser, med vita väggar, betonggolv, en öppen vedspis, en spiselkrans i metall och grått golv
Inspiration för stora moderna matplatser, med vita väggar, betonggolv, en öppen vedspis, en spiselkrans i metall och grått golv
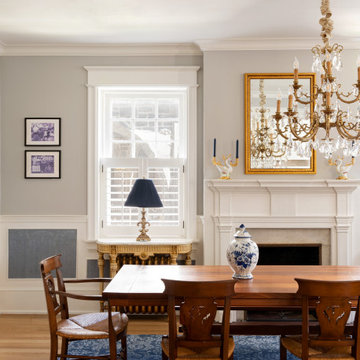
Idéer för kök med matplatser, med grå väggar, en standard öppen spis och en spiselkrans i trä
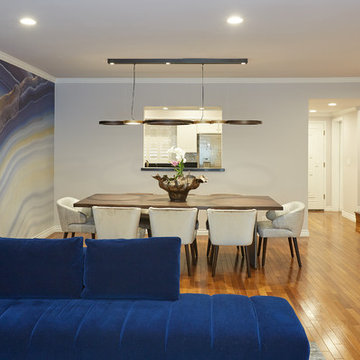
Another perspective of the living room.
Designer: D Richards Interiors, Jila Parva,
Photographer: Abran Rubiner
Inredning av en modern mellanstor matplats med öppen planlösning, med blå väggar, mellanmörkt trägolv, en öppen hörnspis, en spiselkrans i sten och flerfärgat golv
Inredning av en modern mellanstor matplats med öppen planlösning, med blå väggar, mellanmörkt trägolv, en öppen hörnspis, en spiselkrans i sten och flerfärgat golv
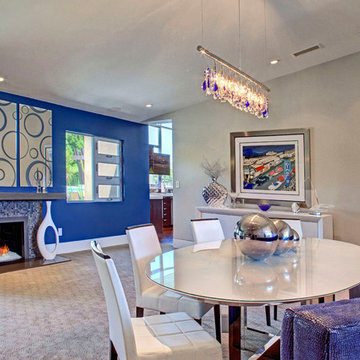
photos by Lucas Cichon
Inspiration för moderna matplatser, med blå väggar, heltäckningsmatta, en standard öppen spis och en spiselkrans i trä
Inspiration för moderna matplatser, med blå väggar, heltäckningsmatta, en standard öppen spis och en spiselkrans i trä
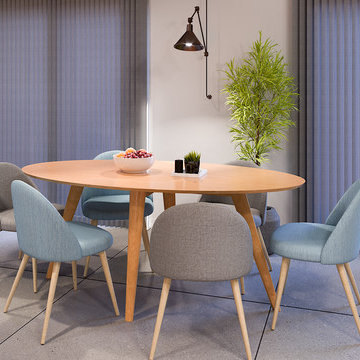
Séjour d'une maison d'architecte avec une hauteur cathédrale.
Harmonisation de l'espace et création d'une ambiance chaleureuse avec 3 espaces définis : salon / salle-à-manger / bureau.
Réalisation du rendu en photo-réaliste par vizstation.
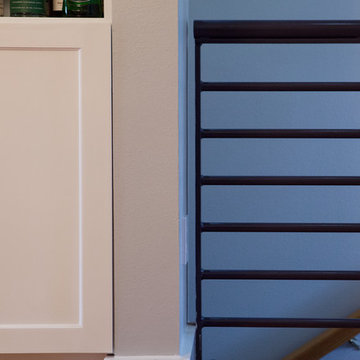
A brand new kitchen design fit for this young Texan fashionista! We reconfigured the floor plan, closing off the original kitchen entryway and opening up the adjacent dining room. This greatly increased the amount of space and light, creating the perfect setting for soft blue-gray cabinets.
Detail is everything in this home, so for the kitchen & dining area we incorporated glamorous hardware, lustrous mirror decor, and a brass lighting fixture above the dining table.
Designed by Joy Street Design serving Oakland, Berkeley, San Francisco, and the whole of the East Bay.
For more about Joy Street Design, click here: https://www.joystreetdesign.com/
To learn more about this project, click here: https://www.joystreetdesign.com/portfolio/bartlett-avenue
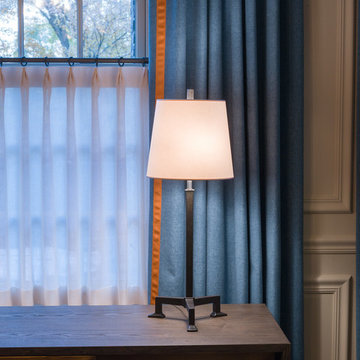
Jeremy Witteveen
Inspiration för en mellanstor vintage separat matplats, med beige väggar, mellanmörkt trägolv, en standard öppen spis, en spiselkrans i sten och brunt golv
Inspiration för en mellanstor vintage separat matplats, med beige väggar, mellanmörkt trägolv, en standard öppen spis, en spiselkrans i sten och brunt golv
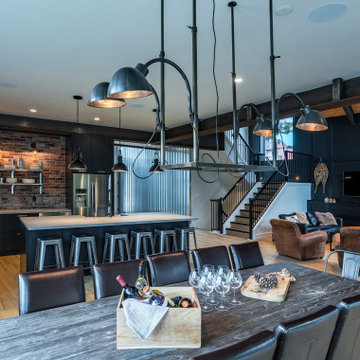
Industrial styling of the lighting fixtures complements the exposed steel beams. The view of the vertical corrugated metal wall in the entry way is striking!
Photo by Brice Ferre
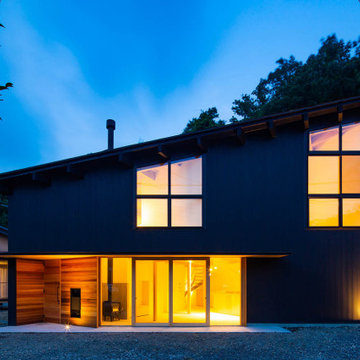
愛知県瀬戸市にある定光寺
山林を切り開いた敷地で広い。
市街化調整区域であり、分家申請となるが
実家の南側で建築可能な敷地は50坪強の三角形である。
実家の日当たりを配慮し敷地いっぱいに南側に寄せた三角形の建物を建てるようにした。
東側は うっそうとした森でありそちらからの日当たりはあまり期待できそうもない。
自然との融合という考え方もあったが 状況から融合を選択できそうもなく
隔離という判断し開口部をほぼ設けていない。
ただ樹木の高い部分にある新芽はとても美しく その部分にだけ開口部を設ける。
その開口からの朝の光はとても美しい。
玄関からアプロ-チされる低い天井の白いシンプルなロ-カを抜けると
構造材表しの荒々しい高天井であるLDKに入り、対照的な空間表現となっている。
ところどころに小さな吹き抜けを配し、二階への連続性を表現している。
二階には オ-プンな将来的な子供部屋 そこからスキップされた寝室に入る
その空間は 三角形の頂点に向かって構造材が伸びていく。
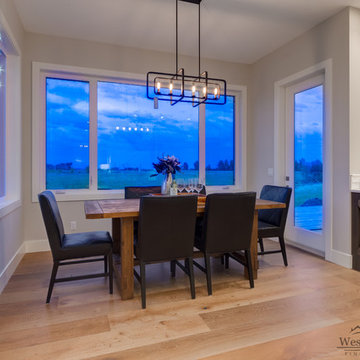
Idéer för att renovera en funkis matplats med öppen planlösning, med beige väggar, ljust trägolv, en standard öppen spis och en spiselkrans i tegelsten
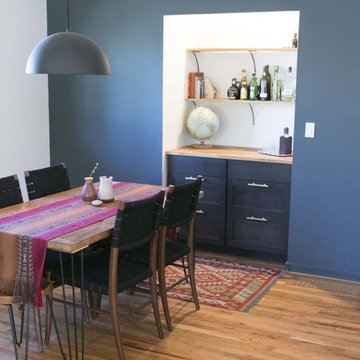
b+w
Portland, OR
type: remodel
status: phase 2 in
progress
credits
design: Matthew O. Daby - m.o.daby design
interior design: Angela Mechaley - m.o.daby design
photography: Heather V. Keeling HVK Photo
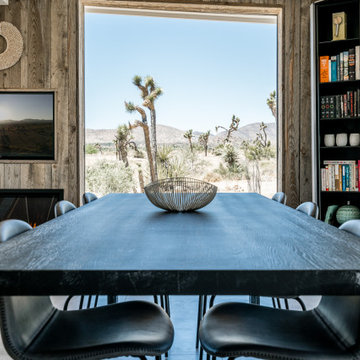
Modern inredning av en mellanstor matplats med öppen planlösning, med vita väggar, betonggolv, en bred öppen spis, en spiselkrans i trä och grått golv
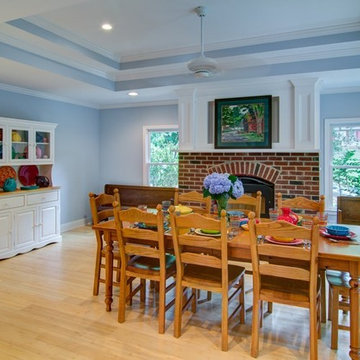
This family room was renovated from where the garage used to be.
Inspiration för en stor eklektisk matplats, med grå väggar, bambugolv, en standard öppen spis och en spiselkrans i tegelsten
Inspiration för en stor eklektisk matplats, med grå väggar, bambugolv, en standard öppen spis och en spiselkrans i tegelsten
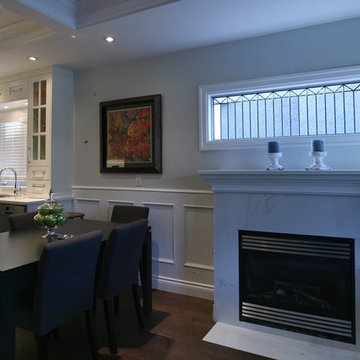
Exempel på en mellanstor modern matplats med öppen planlösning, med grå väggar, mörkt trägolv, en standard öppen spis och en spiselkrans i sten
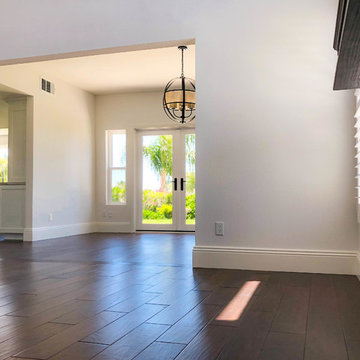
Malibu, CA - Complete Home Remodel
Installation of hardwood floors, base molding, windows, wood blinds, French doors, recessed lighting and a fresh paint to finish.
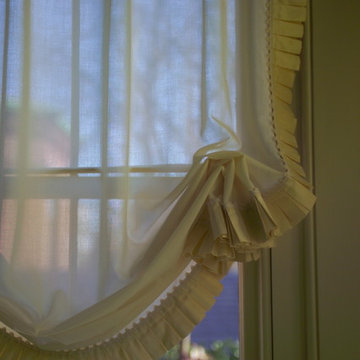
Inspiration för en stor vintage matplats, med flerfärgade väggar, ljust trägolv, en standard öppen spis och en spiselkrans i sten
267 foton på blå matplats
7