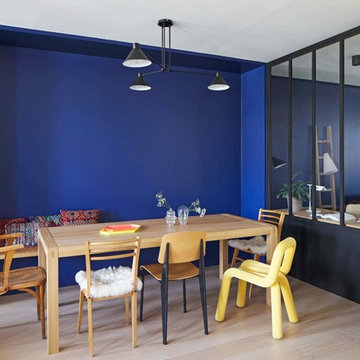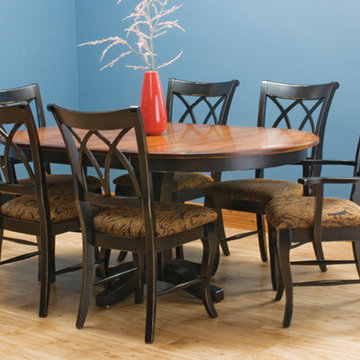616 foton på blå matplats
Sortera efter:
Budget
Sortera efter:Populärt i dag
121 - 140 av 616 foton
Artikel 1 av 3
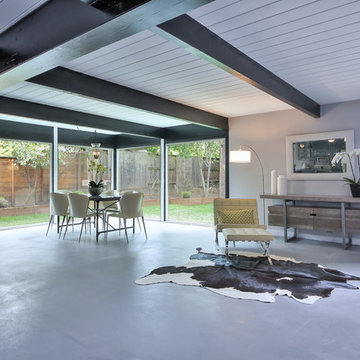
Exempel på en stor 60 tals matplats med öppen planlösning, med grå väggar, betonggolv och grått golv
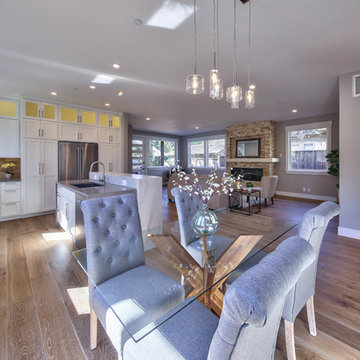
Idéer för att renovera en mellanstor vintage matplats med öppen planlösning, med grå väggar, ljust trägolv, brunt golv och en spiselkrans i sten
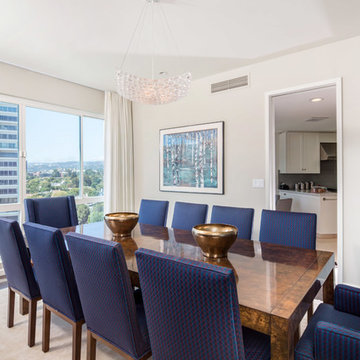
The dining room looks out over the city of Los Angeles and is adjacent to the kitchen. A 1970's mid-century burl-wood table takes center stage while surrounded by Parson's chairs covered in a blue and red fabric.
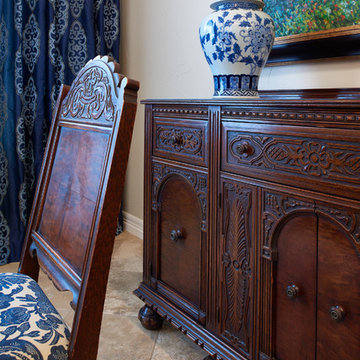
The formal dining room was given a youthful vibe through bold graphic patterns in our blue tones.
The dining set had been in the family for 3 generations. We updated it by reupholstering the chairs with a graphic blue & white floral. The table was a bit small for the large room, so we had a custom table top made to compliment the original set and intricate carvings.
The room was completed with the decor details. We chose an updated transitional chandelier in silver leaf. The vintage rug had been shaved down and received a special wash to brighten the colors and make it feel less formal and more contemporary. The custom window treatments are an elegant finish for the room.
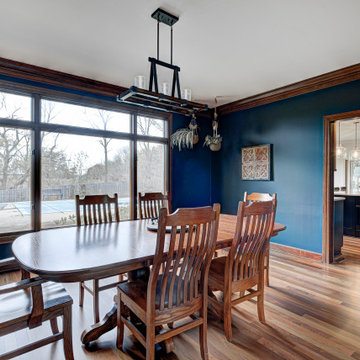
The centerpiece of this exquisite kitchen is the deep navy island adorned with a stunning quartzite slab. Its rich hue adds a touch of sophistication and serves as a captivating focal point. Complementing this bold choice, the two-tone color-blocked cabinet design elevates the overall aesthetic, showcasing a perfect blend of style and functionality. Light counters and a thoughtfully selected backsplash ensure a bright and inviting atmosphere.
The intelligent layout separates the work zones, allowing for seamless workflow, while the strategic placement of the island seating around three sides ensures ample space and prevents any crowding. A larger window positioned above the sink not only floods the kitchen with natural light but also provides a picturesque view of the surrounding environment. And to create a cozy corner for relaxation, a delightful coffee nook is nestled in front of the lower windows, allowing for moments of tranquility and appreciation of the beautiful surroundings.
---
Project completed by Wendy Langston's Everything Home interior design firm, which serves Carmel, Zionsville, Fishers, Westfield, Noblesville, and Indianapolis.
For more about Everything Home, see here: https://everythinghomedesigns.com/
To learn more about this project, see here:
https://everythinghomedesigns.com/portfolio/carmel-indiana-elegant-functional-kitchen-design
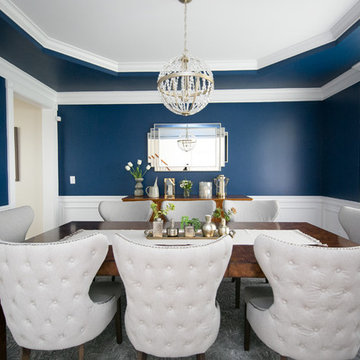
In this project, we transformed a main living area, kitchen and dining room from bland to stylish and comfortable for our clients entertaining needs. The kitchen was extended and opened up to the living room for better flow, both visual and functional. A built-in tv wall unit fills up a big blank wall and adds storage. New furnishings, lighting, art and accessories complete all spaces.
Photo Credit: Allie Mullin
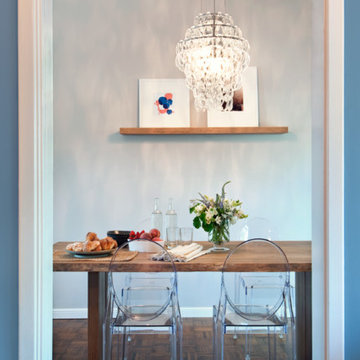
Crystal Waye Photography
Inspiration för mellanstora moderna separata matplatser, med blå väggar, mörkt trägolv och brunt golv
Inspiration för mellanstora moderna separata matplatser, med blå väggar, mörkt trägolv och brunt golv
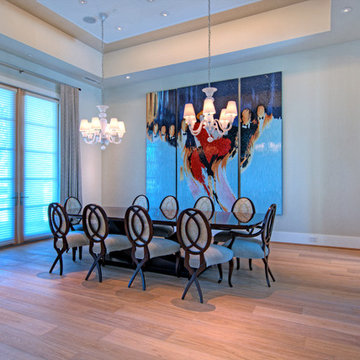
Stephen Shefrin
Inspiration för en stor funkis separat matplats, med beige väggar och ljust trägolv
Inspiration för en stor funkis separat matplats, med beige väggar och ljust trägolv
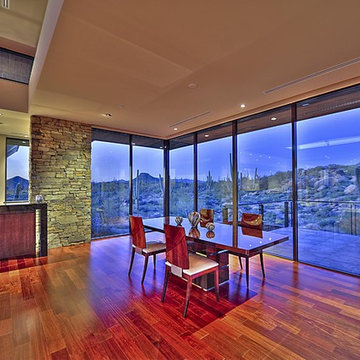
Custom Contemporary Home constructed of steel and concrete laid out on a grid of 23'-0" including a pool supported by 3 columns on the grid.
Idéer för stora funkis matplatser med öppen planlösning, med mellanmörkt trägolv och brunt golv
Idéer för stora funkis matplatser med öppen planlösning, med mellanmörkt trägolv och brunt golv
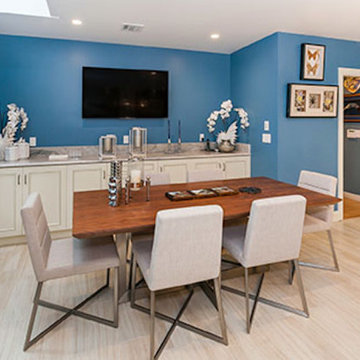
Klassisk inredning av ett kök med matplats, med blå väggar och beiget golv
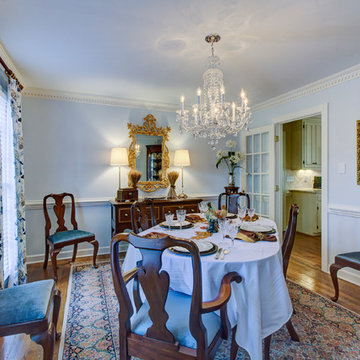
Woody
Idéer för mellanstora vintage separata matplatser, med blå väggar och ljust trägolv
Idéer för mellanstora vintage separata matplatser, med blå väggar och ljust trägolv
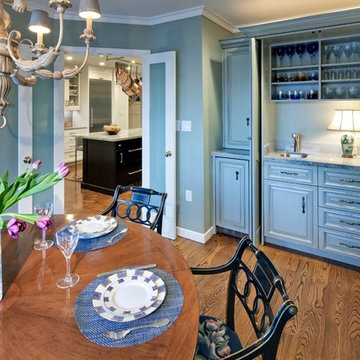
This elegant armoire houses a petite wet bar. On the right and left are red and white wine refrigerators. The pocket doors slide out of the way when open, creating a functional workstation.
Photo by Lane Barden
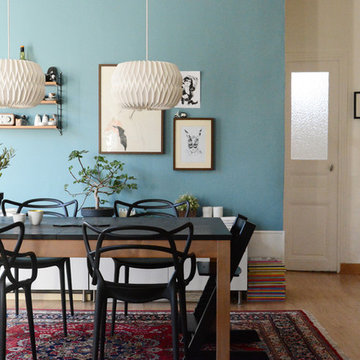
Foto på en mellanstor funkis matplats med öppen planlösning, med blå väggar och ljust trägolv
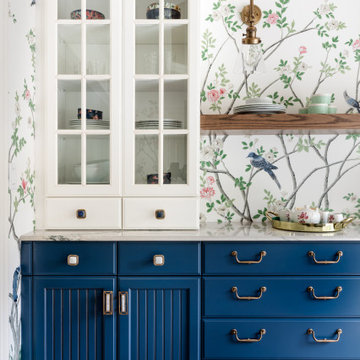
A whimsical English garden was the foundation and driving force for the design inspiration. A lingering garden mural wraps all the walls floor to ceiling, while a union jack wood detail adorns the existing tray ceiling, as a nod to the client’s English roots. Custom heritage blue base cabinets and antiqued white glass front uppers create a beautifully balanced built-in buffet that stretches the east wall providing display and storage for the client's extensive inherited China collection.
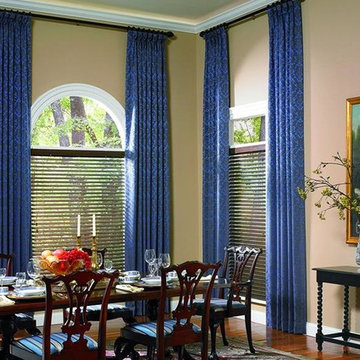
Klassisk inredning av en stor separat matplats, med beige väggar och mellanmörkt trägolv
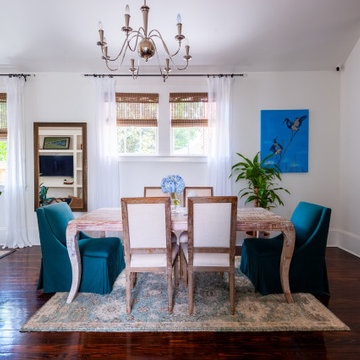
New Orleans uptown home with plenty of natural lighting
Transitional space between living room and dining room separated by large wall mirror and wood flooring
Natural woven shades and white sheer curtains to let the natural light in
Rustic dining room table with green accent chairs and light colored area rug underneath
Blue flowers and blue wall art to compliment the blue decor living room
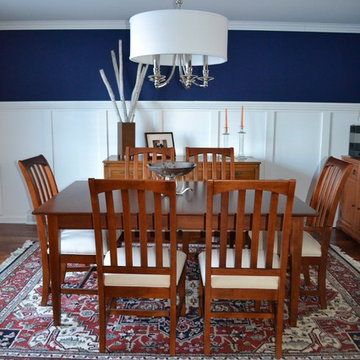
After photo of the dining room.
Idéer för en mellanstor amerikansk separat matplats, med blå väggar och mörkt trägolv
Idéer för en mellanstor amerikansk separat matplats, med blå väggar och mörkt trägolv
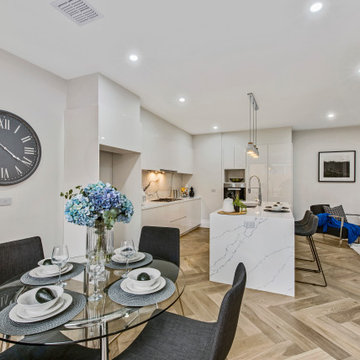
An open plan living area from an Aykon Homes project in Bridget St, Glen Waverley. Modern dining with adjoining kitchen and living areas in neutral tones give this home a warm yet spacious feel.
616 foton på blå matplats
7
