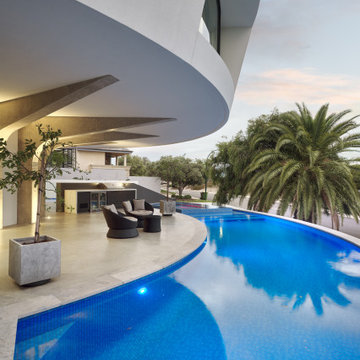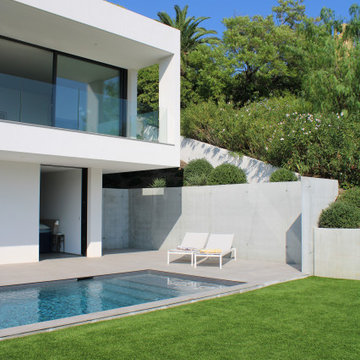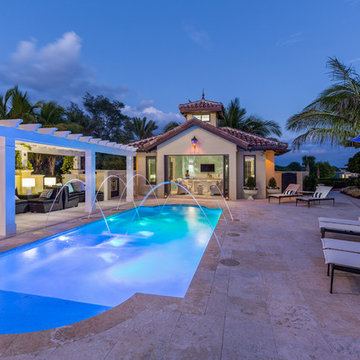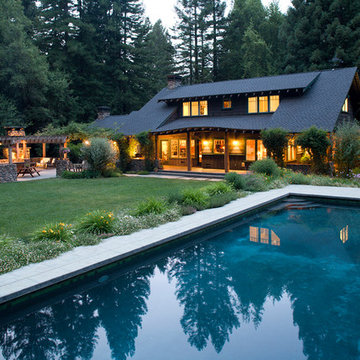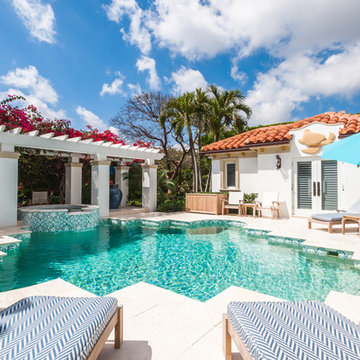821 foton på blå pool framför huset
Sortera efter:
Budget
Sortera efter:Populärt i dag
1 - 20 av 821 foton
Artikel 1 av 3

The front-facing pool and elevated courtyard becomes the epicenter of the entry experience and the focal point of the living spaces.
Modern inredning av en mellanstor rektangulär ovanmarkspool framför huset, med en fontän och marksten i betong
Modern inredning av en mellanstor rektangulär ovanmarkspool framför huset, med en fontän och marksten i betong
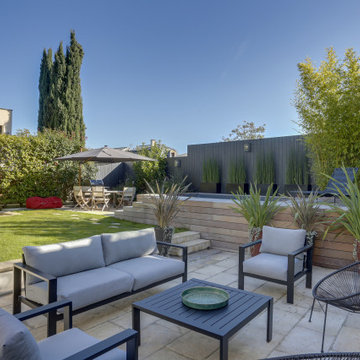
Foto på en liten funkis ovanmarkspool framför huset, med trädäck
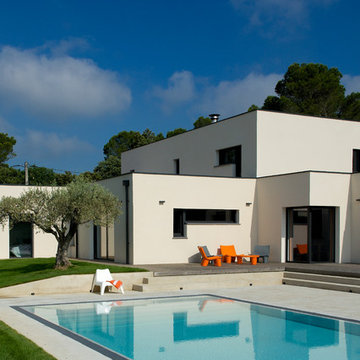
Sylvie Villeger
Inspiration för en funkis rektangulär pool framför huset, med betongplatta
Inspiration för en funkis rektangulär pool framför huset, med betongplatta
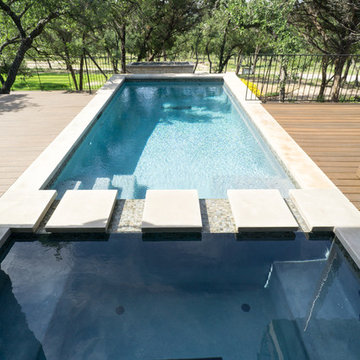
This hot tub and pool can be entered directly from sliding glass windows in the dining room, meaning you're always one step away from cooling off or heating things up.
Built by Jenkins Custom Homes.
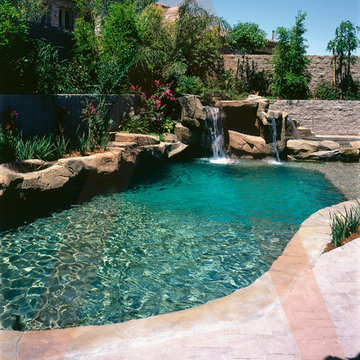
Designed by Pinnacle Architectural Studio
Foto på en mycket stor vintage träningspool framför huset, med en fontän och naturstensplattor
Foto på en mycket stor vintage träningspool framför huset, med en fontän och naturstensplattor
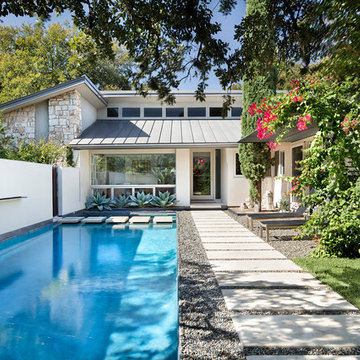
Paul Finkel | Piston Design
Inspiration för en mellanstor funkis rektangulär pool framför huset, med grus
Inspiration för en mellanstor funkis rektangulär pool framför huset, med grus
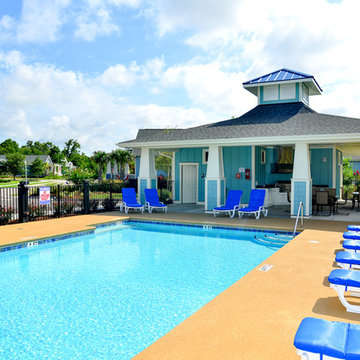
The Pool and Club House at The Cottages at Southport. http://www.thecottagesnc.com/southport/gallery/
Photo: Morvil Design.
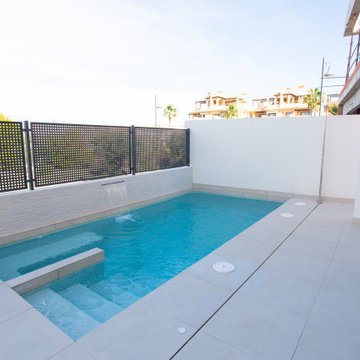
Exempel på en mellanstor maritim rektangulär träningspool framför huset, med en fontän
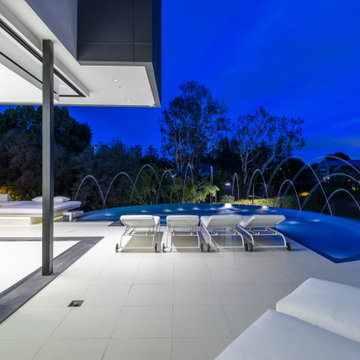
Inredning av en modern mellanstor anpassad infinitypool framför huset, med en fontän och kakelplattor
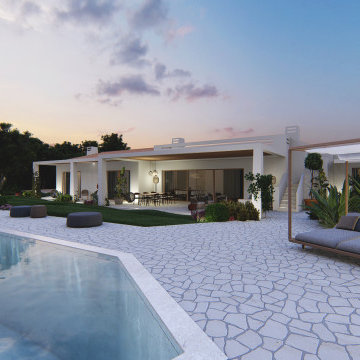
Il progetto di restyling e di arredo per questa villa moderna in fase di costruzione, ha voluto unire contemporaneità e tradizione, tema importante nei nostri progetti.
Dell’architettura della Costa Smeralda abbiamo recuperato i colori caldi e tenui, la sensazione di uno spazio avvolgente, quasi naturale, declinato in chiave moderna e lineare.
L’ambiente principale, la zona giorno era caratterizzata da un corridoio stretto che con due pareti inclinate si affacciava bruscamente sulla sala. Per armonizzare il rapporto tra gli ambienti e i cambi di quota, abbiamo scelto di raccordare le linee di pareti e soffitto con un rivestimento in granito rigato, che richiami i lavori di Sciola e impreziosisca l’ingresso.
Il decoro rigato viene richiamato in altri elementi di arredo, come nella camera da letto e nel bagno, nei pannelli in rovere che rivestono la testiera del letto e il mobile lavabo.
Il granito si ripropone nel rivestimento della piscina, nei complementi di arredo e nel top cucina.
Nel soffitto, il tono grigio chiaro luminoso del granito viene riproposto all’interno delle campiture centrali.
Il richiamo alla tradizione è presente anche negli elementi di decoro tessile utilizzati in tutta la casa. In sala, i toni neutri e giallo oro dei tappeti di mariantoniaurru, richiamano la tradizione in maniera contemporanea e allo stesso modo il pannello Cabulè, disegnato dallo studio, impreziosisce la camera da letto e ne migliora l’acustica.
Per la cucina è stato scelto, infine, un look semplice, total white, adatto ad un ambiente funzionale e luminoso.
Gli arredi sono tutti in legno, granito e materiali tessili; veri, quasi rustici, ma al tempo stesso raffinati.
The project involves a detailed restyling of a modern under construction villa, and it aims to join contemporary and traditional features, such as many of our projects do.
From the Costa Smeralda architecture, we borrowed warm and soft colors, and that atmosphere in which the environment seems to embrace the guests, and we tried to translate it into a much modern design.
The main part of the project is the living room, where a narrow hall, would lead, through two opening walls, abruptly facing the wall. To improve the balance between hall and ling room, and the different ceiling heights it was decided to cover the walls and ceiling with striped granite covering, recalling Sciola’s work and embellishing the entrance.
Striped decor recurs throughout the house, like in the walnut panels covering the bedroom headboard and the bathroom sink cabinet.
Granite is present on the pool borders, in furniture pieces and on the kitchen top.
The ceiling, thanks to a light grey shade, recalls the granite impression.
In the living room, golden yellow details appear in mariantoniaurru carpets, while in the bedroom, Cabulè textile panels, designed by the Studio, improve acoustic performance.
For the kitchen we picked out a simple, total white look, to focus on its feature of functional and luminous environment.
All the furniture pieces are made of natural wood, granite or textile material, to underline the feeling of something true, rustic but at the same time sophisticated.
Traditional elements are also present, all the while translated in modern language, on many textile furnishing accessories chosen.
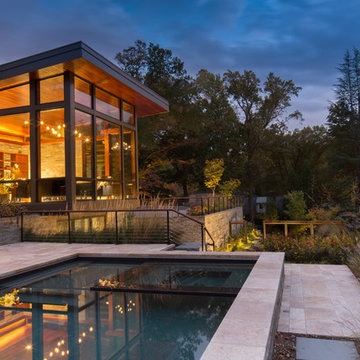
Photo by David Burroughs
Modern inredning av en liten rektangulär infinitypool framför huset, med naturstensplattor
Modern inredning av en liten rektangulär infinitypool framför huset, med naturstensplattor
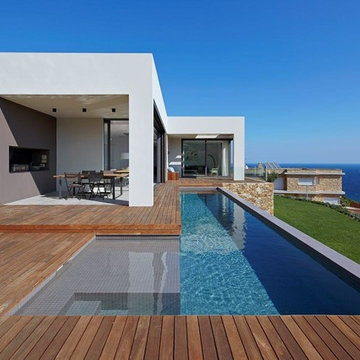
Jané&Font sorprende con esta piscina privada proyectada en una vivienda de obra nueva en Begur (Gerona)
El arquitecto trabajó los volúmenes y la geometría para conseguir una integración total de la casa con el paisaje.
Un equilibrio armónico, con la piscina de diseño revestida en mosaico en color gris como eje central, que se fusiona con el azul del cielo. Utilizó la colección Stone de Hisbalit.
FOTOGRAFÍAS: Jordi Miralles
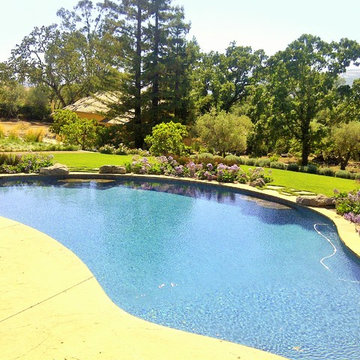
Pool with flatsgone cap
Inspiration för mellanstora amerikanska pooler framför huset, med naturstensplattor
Inspiration för mellanstora amerikanska pooler framför huset, med naturstensplattor
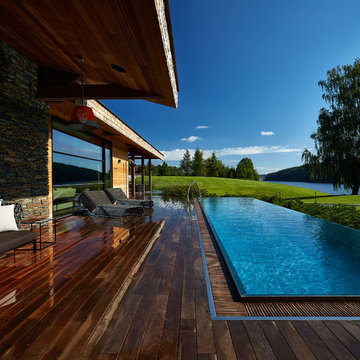
Архитектор, автор проекта – Дмитрий Позаренко
Проект и реализация ландшафта – Ирина Сергеева, Александр Сергеев | Ландшафтная мастерская Сергеевых
Фото – Михаил Поморцев | Pro.Foto
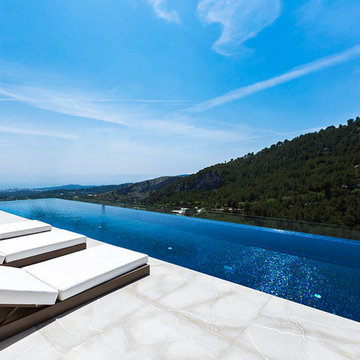
Kamal fotografia
Bild på en mellanstor funkis rektangulär infinitypool framför huset, med poolhus
Bild på en mellanstor funkis rektangulär infinitypool framför huset, med poolhus
821 foton på blå pool framför huset
1
