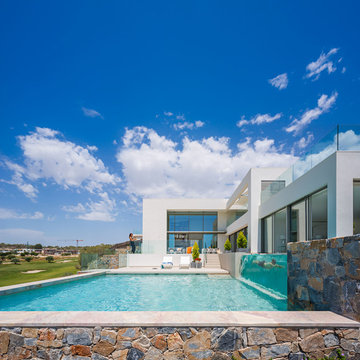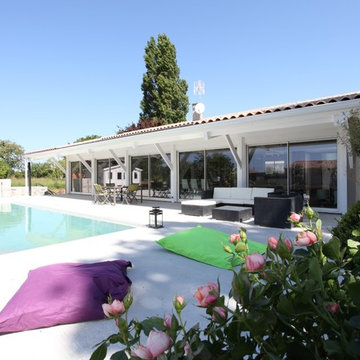933 foton på blå pool längs med huset
Sortera efter:
Budget
Sortera efter:Populärt i dag
121 - 140 av 933 foton
Artikel 1 av 3
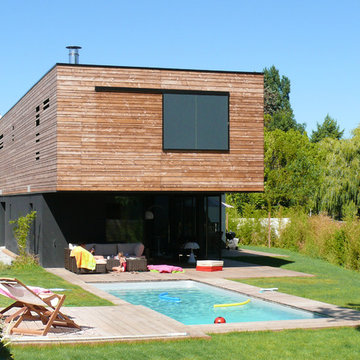
©Lionel Coutier Architecture
Idéer för att renovera en mellanstor funkis rektangulär pool längs med huset, med trädäck
Idéer för att renovera en mellanstor funkis rektangulär pool längs med huset, med trädäck
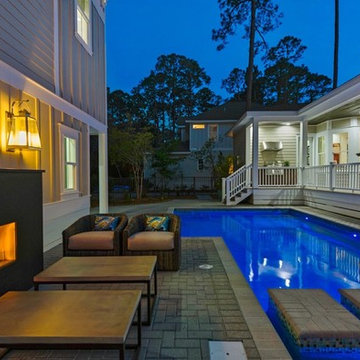
Foto på en stor funkis infinitypool längs med huset, med marksten i tegel
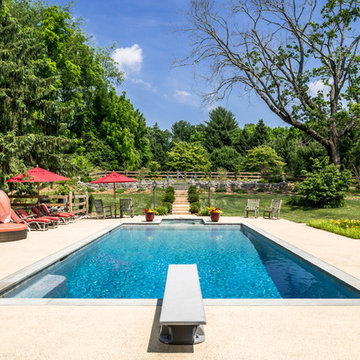
New pool and garden terraces
Photography by: Angle Eye Photography
Idéer för att renovera en stor vintage rektangulär träningspool längs med huset, med spabad och stämplad betong
Idéer för att renovera en stor vintage rektangulär träningspool längs med huset, med spabad och stämplad betong
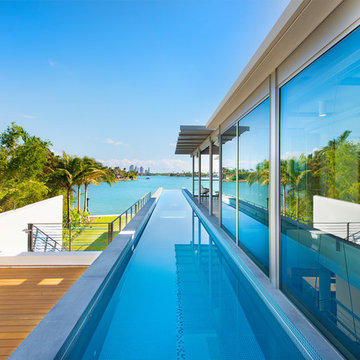
Construction of new contemporary custom home with Ipe decking and door cladding, dual car lift, vertical bi-fold garage door, smooth stucco exterior, elevated cantilevered swimming pool with mosaic tile finish, glass wall to view the bay and viewing window to ground floor, custom circular skylights, ceiling mounted flip-down, hidden TVs, custom stainless steel, cable suspended main stair.
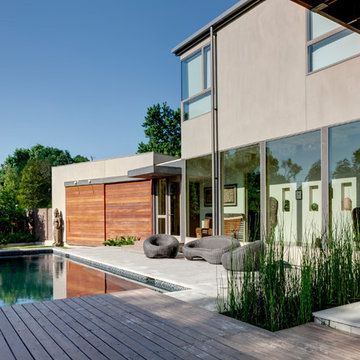
photo by Charles Davis Smith AIA
Idéer för stora funkis rektangulär pooler längs med huset, med naturstensplattor
Idéer för stora funkis rektangulär pooler längs med huset, med naturstensplattor
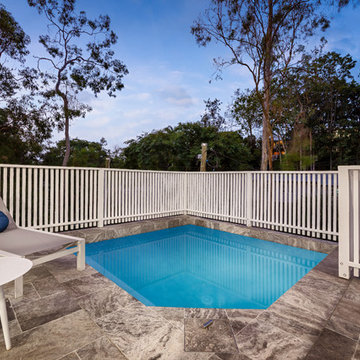
Photography by Josh Douglas of Hausable - Property Photographers.
Idéer för en liten pool längs med huset
Idéer för en liten pool längs med huset
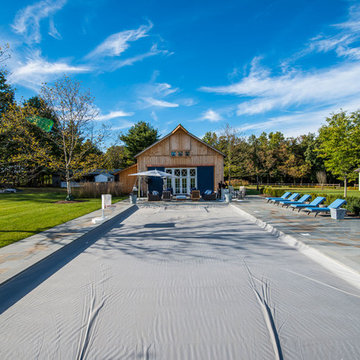
Bild på en mellanstor lantlig rektangulär pool längs med huset, med poolhus och naturstensplattor
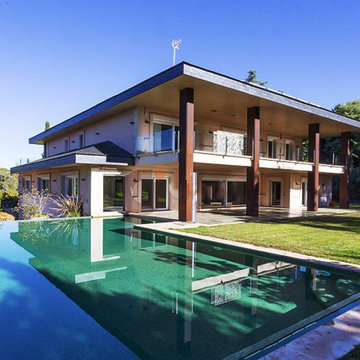
Piscina desbordante con gresite verde Oscuro y ventana subacuática.
www.laraobrasyproyectos.es
www.tienda-piscinas.com
Idéer för mellanstora vintage anpassad infinitypooler längs med huset, med poolhus
Idéer för mellanstora vintage anpassad infinitypooler längs med huset, med poolhus
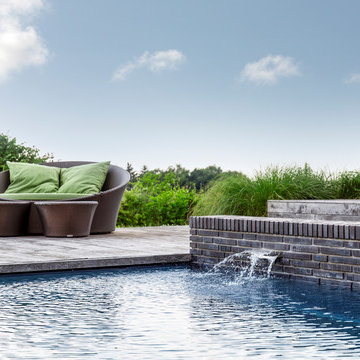
@ Falko Wübbecke | falko-wuebbecke.de
Idéer för en stor modern baddamm längs med huset, med en fontän och trädäck
Idéer för en stor modern baddamm längs med huset, med en fontän och trädäck
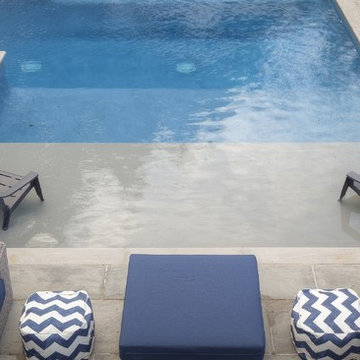
For bathers with less dramatic ambitions the 8' x 18' tanning shelf is the perfect place to relax with toes dangling in the cooling waters. The shelf's shallow depth also makes the area perfect for supervised water play with toddlers. The bottom is surfaced in grey tile to match the pool's interior, this adds practicality for reduced water levels during winter.
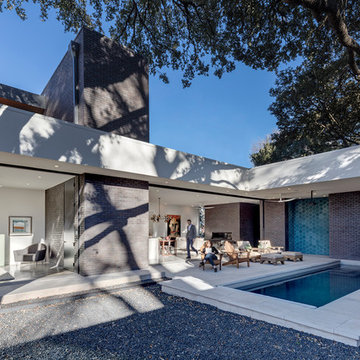
The Main Stay House exists as a straightforward proposal on an urban infill lot, paring down the components of a house to a minimal amount of planes and openings. The scheme is anchored by a modern entry sequence and a staircase volume, both clad in iron spot masonry externally and internally, creating thresholds between the respective realms of public, common and private, by minimal means. The masonry contrasts with an otherwise muted interior atmosphere of smooth, desaturated surfaces.
The entry sequence is a twist upon the conventional domestic front door, front facade, and fence. The front masonry wall replaces the typical residential fence and frames an indirect access to the front door, functioning as a privacy barrier while revealing slices of the interior to the public street.
The staircase bifurcates the layout to provide a clear division between the common and private zones of the house, while clearly reading as a mass from all outside view. Brick and glass become portals between common and private zones.
The design consolidates the service core along the west façade, allowing the structure to fully open the living zone to the pool court and existing trees. This directly connects interior and exterior, as well as human and nature. Freedom to vary the program or functional use of the area is enabled and strongly encouraged.
Photography: Charles Davis Smith
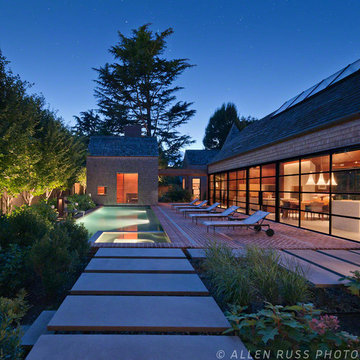
Allen Russ Photography, LLC
Inspiration för en funkis pool längs med huset, med poolhus och marksten i tegel
Inspiration för en funkis pool längs med huset, med poolhus och marksten i tegel
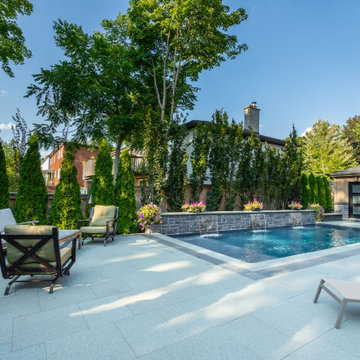
The pool features a black granite vinyl liner to complement the black granite cladding on the wall, plus the black granite flagstone banding around the pool and patio. To provide contrast, the bullnose coping on the pool and feature wall, as well as the flagstone on the patio, are both clad in a light grey granite.
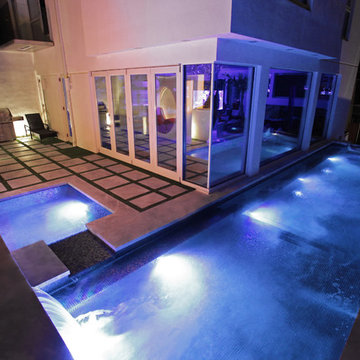
Award winning pool designer Brian T. Stratton | The Pool Artist designed this beautiful custom concrete / gunite swimming pool. Luxury pool designer nj, international pool design, new jersey swimming pool designer, pool artist, swimming pool engineer, swimming pool architect nj, water designer, eleuthera Bahamas pool designer, infinity edge pool design, custom spa design, California pool designer, Mississippi pool designer, south Carolina pool designer, new York pool designer, Pennsylvania pool designer
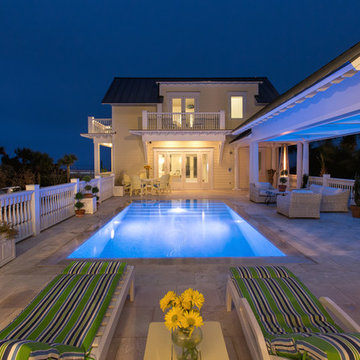
Photo Credit: Patrick Brickman.
Maritim inredning av en mellanstor rektangulär pool längs med huset, med en fontän och naturstensplattor
Maritim inredning av en mellanstor rektangulär pool längs med huset, med en fontän och naturstensplattor
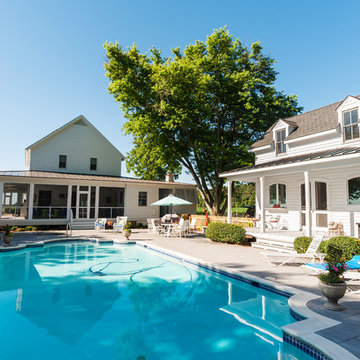
View across pool towards the new farm house in relation to the existing pool house.
Photography: Ansel Olson
Exempel på en mellanstor lantlig rektangulär pool längs med huset, med poolhus och stämplad betong
Exempel på en mellanstor lantlig rektangulär pool längs med huset, med poolhus och stämplad betong
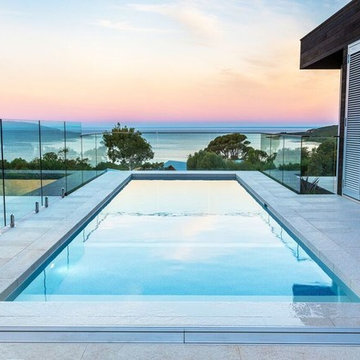
Designed by Dane Richardson of Dane Design Australia. Photography by Mark Cooper – Lime Graphic Media/Epic Swells
Inspiration för mellanstora moderna rektangulär pooler längs med huset, med kakelplattor
Inspiration för mellanstora moderna rektangulär pooler längs med huset, med kakelplattor
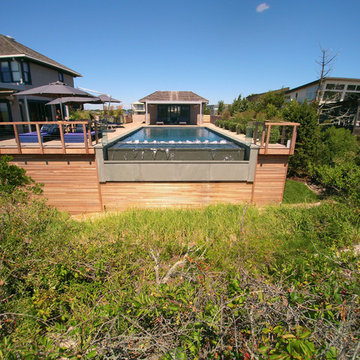
This pool and spa combination has a Negative Edge spa. Coping stone is Bluestone with a thermal finish and eased edges. Wing Wall Caps and Wall Veneer are also Bluestone with a thermal finish. Both pool and spa are finished with Gray Slate tile and a French Gray Marbledust.
933 foton på blå pool längs med huset
7
