12 161 foton på blå pool, med naturstensplattor
Sortera efter:
Budget
Sortera efter:Populärt i dag
1 - 20 av 12 161 foton
Artikel 1 av 3
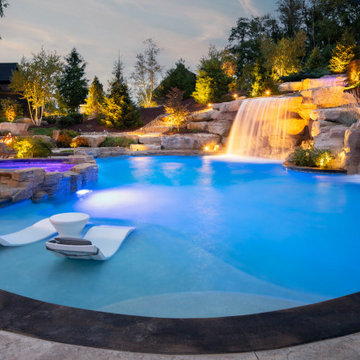
Exempel på en mycket stor klassisk njurformad baddamm på baksidan av huset, med spabad och naturstensplattor
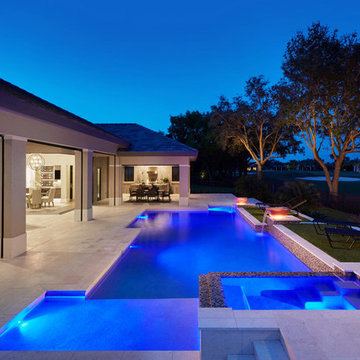
Inspiration för stora moderna anpassad träningspooler på baksidan av huset, med poolhus och naturstensplattor
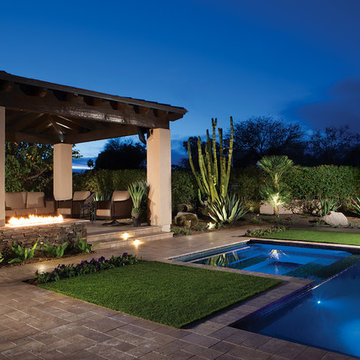
Idéer för en liten amerikansk pool på baksidan av huset, med naturstensplattor
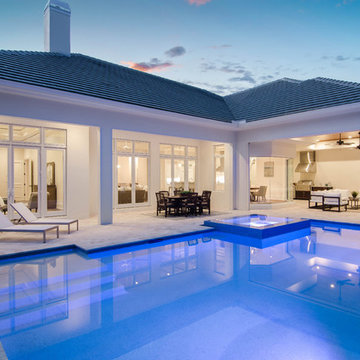
Idéer för en stor modern träningspool på baksidan av huset, med spabad och naturstensplattor
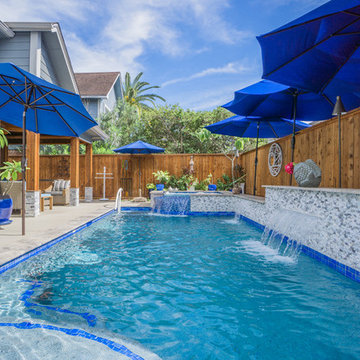
Small space, but big impact in this gorgeous custom pool & spa combo!
Idéer för en liten modern pool på baksidan av huset, med en fontän och naturstensplattor
Idéer för en liten modern pool på baksidan av huset, med en fontän och naturstensplattor
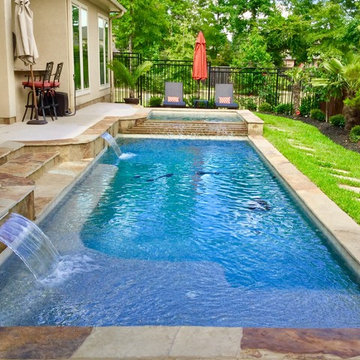
Inspiration för en mellanstor vintage rektangulär träningspool på baksidan av huset, med spabad och naturstensplattor
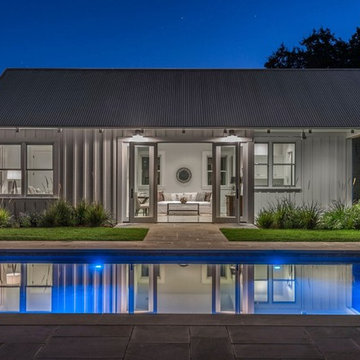
My client for this project was a builder/ developer. He had purchased a flat two acre parcel with vineyards that was within easy walking distance of downtown St. Helena. He planned to “build for sale” a three bedroom home with a separate one bedroom guest house, a pool and a pool house. He wanted a modern type farmhouse design that opened up to the site and to the views of the hills beyond and to keep as much of the vineyards as possible. The house was designed with a central Great Room consisting of a kitchen area, a dining area, and a living area all under one roof with a central linear cupola to bring natural light into the middle of the room. One approaches the entrance to the home through a small garden with water features on both sides of a path that leads to a covered entry porch and the front door. The entry hall runs the length of the Great Room and serves as both a link to the bedroom wings, the garage, the laundry room and a small study. The entry hall also serves as an art gallery for the future owner. An interstitial space between the entry hall and the Great Room contains a pantry, a wine room, an entry closet, an electrical room and a powder room. A large deep porch on the pool/garden side of the house extends most of the length of the Great Room with a small breakfast Room at one end that opens both to the kitchen and to this porch. The Great Room and porch open up to a swimming pool that is on on axis with the front door.
The main house has two wings. One wing contains the master bedroom suite with a walk in closet and a bathroom with soaking tub in a bay window and separate toilet room and shower. The other wing at the opposite end of the househas two children’s bedrooms each with their own bathroom a small play room serving both bedrooms. A rear hallway serves the children’s wing, a Laundry Room and a Study, the garage and a stair to an Au Pair unit above the garage.
A separate small one bedroom guest house has a small living room, a kitchen, a toilet room to serve the pool and a small covered porch. The bedroom is ensuite with a full bath. This guest house faces the side of the pool and serves to provide privacy and block views ofthe neighbors to the east. A Pool house at the far end of the pool on the main axis of the house has a covered sitting area with a pizza oven, a bar area and a small bathroom. Vineyards were saved on all sides of the house to help provide a private enclave within the vines.
The exterior of the house has simple gable roofs over the major rooms of the house with sloping ceilings and large wooden trusses in the Great Room and plaster sloping ceilings in the bedrooms. The exterior siding through out is painted board and batten siding similar to farmhouses of other older homes in the area.
Clyde Construction: General Contractor
Photographed by: Paul Rollins
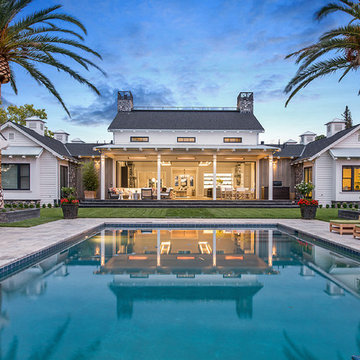
Idéer för en mellanstor lantlig pool på baksidan av huset, med poolhus och naturstensplattor
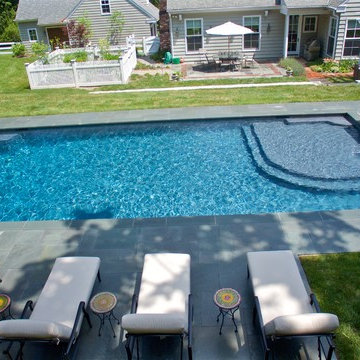
Photo Credit: Q Stern Photography
Idéer för en mellanstor klassisk träningspool på baksidan av huset, med spabad och naturstensplattor
Idéer för en mellanstor klassisk träningspool på baksidan av huset, med spabad och naturstensplattor
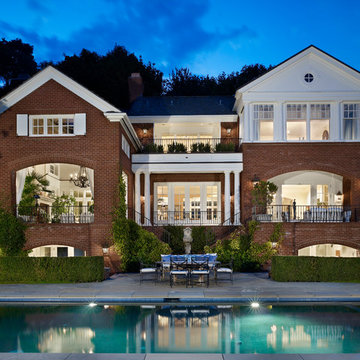
Formal architectural notes play like a symphony across the lakeside façade.
Photo : Benjamin Benschneider
Inredning av en klassisk stor rektangulär träningspool på baksidan av huset, med en fontän och naturstensplattor
Inredning av en klassisk stor rektangulär träningspool på baksidan av huset, med en fontän och naturstensplattor
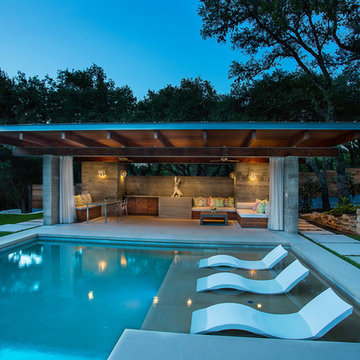
This is a wonderful lap pool that has a taste of modern with the clean lines and cement cabana that also has a flair of the rustic with wood beams and a hill country stone bench. It also has a simple grass lawn that has very large planters as signature statements to once again give it a modern feel. Photography by Vernon Wentz of Ad Imagery
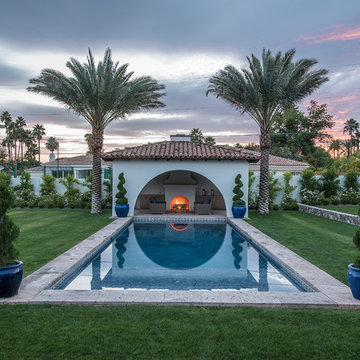
This is an absolutely stunning home located in Scottsdale, Arizona at the base of Camelback Mountain that we at Stucco Renovations Of Arizona were fortunate enough to install the stucco system on. This home has a One-Coat stucco system with a Dryvit Smooth integral-color synthetic stucco finish. This is one of our all-time favorite projects we have worked on due to the tremendous detail that went in to the house and relentlessly perfect design.
Photo Credit: Scott Sandler-Sandlerphoto.com
Architect Credit: Higgins Architects - higginsarch.com

Outdoor Elements maximized the available space in this beautiful yard with a contemporary, rectangular pool complete with a large tanning deck and swim jet system. Mosaic glass-tile accents the spa and a shell stone deck and coping add to the contemporary feel. Behind the tanning deck, a large, up-lit, sheer-descent waterfall adds variety and elegance to the design. A lighted gazebo makes a comfortable seating area protected from the sun while a functional outdoor kitchen is nestled near the backdoor of the residence. Raised planters and screening trees add the right amount of greenery to the space.
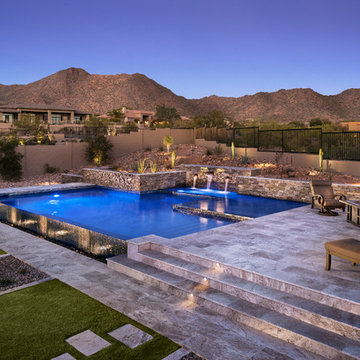
Mark Boisclair
Exempel på en mellanstor amerikansk anpassad infinitypool på baksidan av huset, med en fontän och naturstensplattor
Exempel på en mellanstor amerikansk anpassad infinitypool på baksidan av huset, med en fontän och naturstensplattor
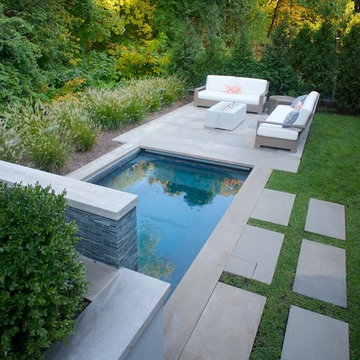
Contemporary Spa with Dekko Concrete Fireplace, Lunada Bay Tile, Limestone Coping and patio.
Inspiration för mellanstora moderna rektangulär pooler på baksidan av huset, med naturstensplattor
Inspiration för mellanstora moderna rektangulär pooler på baksidan av huset, med naturstensplattor
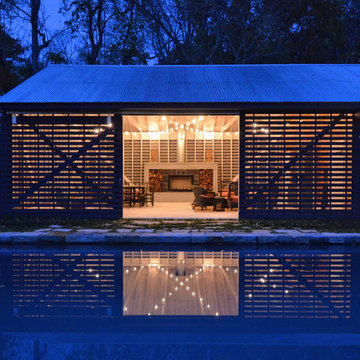
Lantlig inredning av en mellanstor rektangulär baddamm på baksidan av huset, med poolhus och naturstensplattor
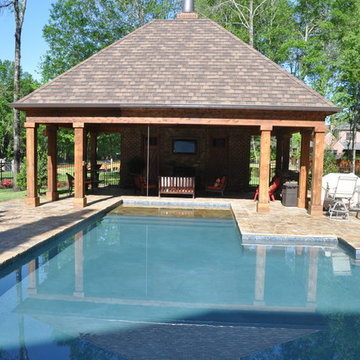
Idéer för en mellanstor klassisk träningspool på baksidan av huset, med poolhus och naturstensplattor
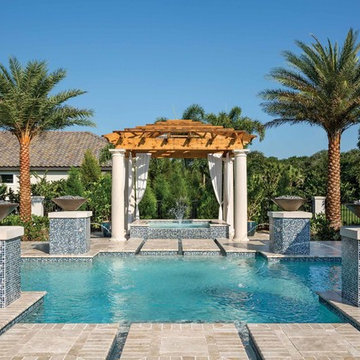
Exempel på en mellanstor medelhavsstil anpassad pool på baksidan av huset, med en fontän och naturstensplattor
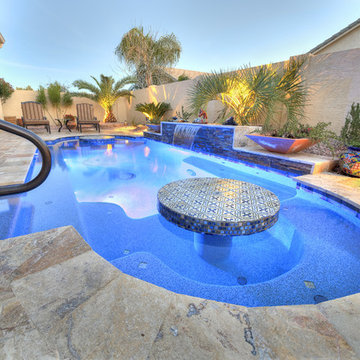
Madrid Photography
Idéer för små amerikanska anpassad pooler på baksidan av huset, med en fontän och naturstensplattor
Idéer för små amerikanska anpassad pooler på baksidan av huset, med en fontän och naturstensplattor
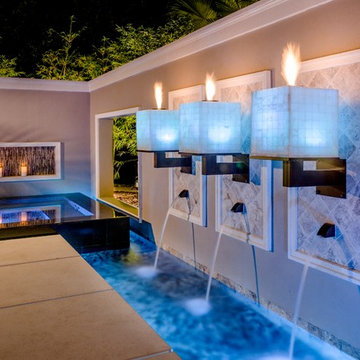
No area within this Ryan Hughes designed outdoor space is without elements of interest including the walkway to the spa. In this space, water and fire, tile and stone, light and sound come together and create a haven for relaxation; all before one enters the spa! Along the architectural wall, three Grand Effect fire Candeliers and three stainless steel scuppers are placed within tiled niches featuring 4” precast concrete molding. Each one is a work of art.
Photography by Joe Traina
12 161 foton på blå pool, med naturstensplattor
1