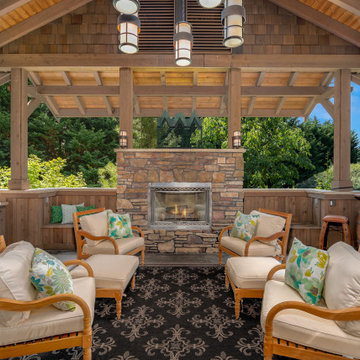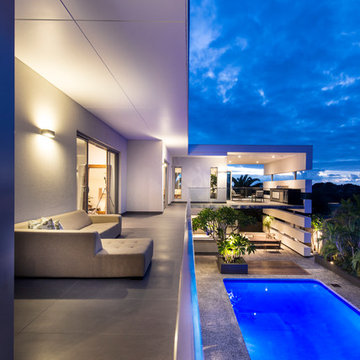1 640 foton på blå terrass, med takförlängning
Sortera efter:
Budget
Sortera efter:Populärt i dag
161 - 180 av 1 640 foton
Artikel 1 av 3
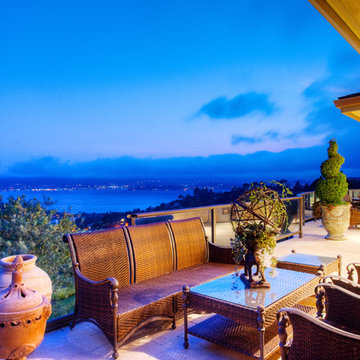
Private gated home located on over a 1/2 landscaped acre with expansive San Francisco Bay views. The house has a dramatic foyer that leads to a formal living room with hardwood floors through out. The property boasts a stunning country French kitchen, perfect for entertaining. Master Suite with a marble Master Bath, 3 additional bedrooms along with 4 bedrooms.
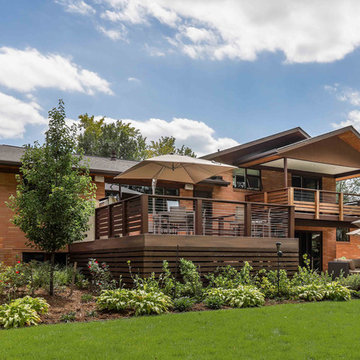
Justin Martin Photography
Idéer för att renovera en mycket stor funkis terrass på baksidan av huset, med takförlängning
Idéer för att renovera en mycket stor funkis terrass på baksidan av huset, med takförlängning
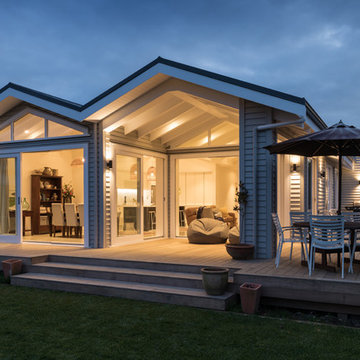
Mark Scowen
Idéer för en mellanstor modern terrass på baksidan av huset, med takförlängning
Idéer för en mellanstor modern terrass på baksidan av huset, med takförlängning
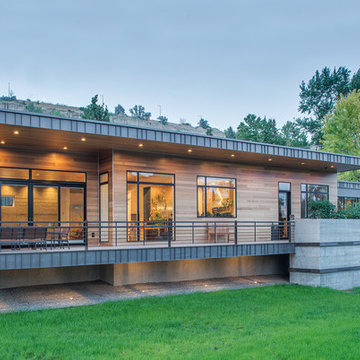
Whitney Kamman
Idéer för mellanstora funkis terrasser längs med huset, med takförlängning och utekrukor
Idéer för mellanstora funkis terrasser längs med huset, med takförlängning och utekrukor
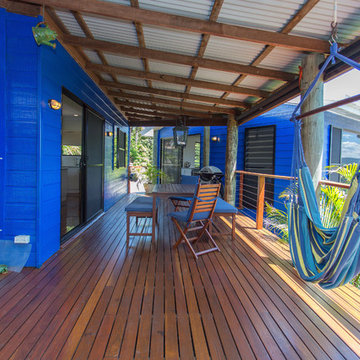
B n A Photography, Mackay
Inspiration för stora exotiska terrasser på baksidan av huset och insynsskydd, med takförlängning
Inspiration för stora exotiska terrasser på baksidan av huset och insynsskydd, med takförlängning
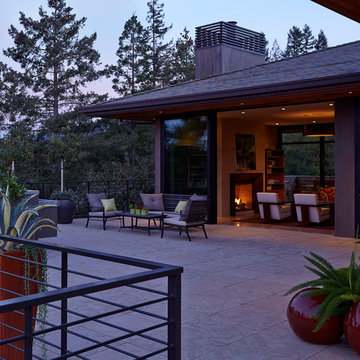
Photo Credit: Eric Zepeda
Exempel på en stor modern terrass längs med huset, med takförlängning
Exempel på en stor modern terrass längs med huset, med takförlängning
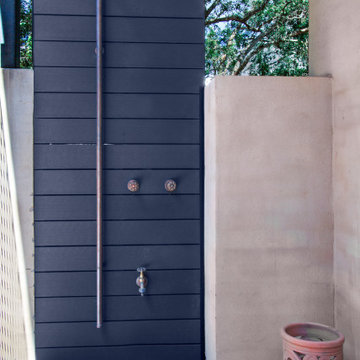
Inspiration för stora moderna terrasser på baksidan av huset, med utedusch och takförlängning
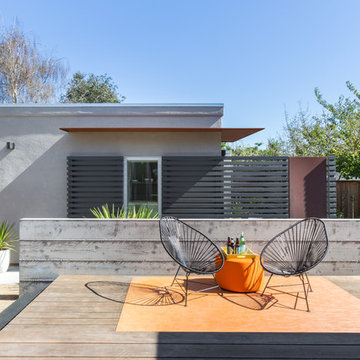
Every inch of the inside and outside living areas are re-conceived in this full house and guest-house renovation in Berkeley. In the main house the entire floor plan is flipped to re-orient public and private areas, with the formerly small, chopped up spaces opened and integrated with their surroundings. The studio, previously a deteriorating garage, is transformed into a clean and cozy space with an outdoor area of its own. A palette of screen walls, Corten steel, stucco and concrete connect the materiality and forms of the two spaces. What was a drab, dysfunctional bungalow is now an inspiring and livable home for a young family.
Architecture by Tierney Conner Design Studio
Photo by David Duncan Livingston.

Louisa, San Clemente Coastal Modern Architecture
The brief for this modern coastal home was to create a place where the clients and their children and their families could gather to enjoy all the beauty of living in Southern California. Maximizing the lot was key to unlocking the potential of this property so the decision was made to excavate the entire property to allow natural light and ventilation to circulate through the lower level of the home.
A courtyard with a green wall and olive tree act as the lung for the building as the coastal breeze brings fresh air in and circulates out the old through the courtyard.
The concept for the home was to be living on a deck, so the large expanse of glass doors fold away to allow a seamless connection between the indoor and outdoors and feeling of being out on the deck is felt on the interior. A huge cantilevered beam in the roof allows for corner to completely disappear as the home looks to a beautiful ocean view and Dana Point harbor in the distance. All of the spaces throughout the home have a connection to the outdoors and this creates a light, bright and healthy environment.
Passive design principles were employed to ensure the building is as energy efficient as possible. Solar panels keep the building off the grid and and deep overhangs help in reducing the solar heat gains of the building. Ultimately this home has become a place that the families can all enjoy together as the grand kids create those memories of spending time at the beach.
Images and Video by Aandid Media.
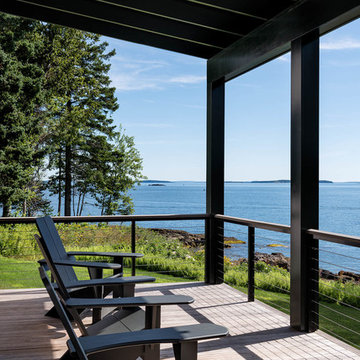
Foto på en mellanstor maritim terrass på baksidan av huset, med takförlängning
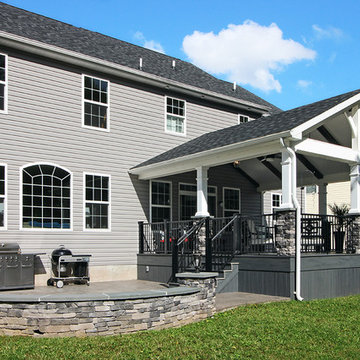
Aesthetically styled, this outdoor dream is one of our favorites. The classy & modern feel, pairs well with the design of the house. Giving off a spacious feel, the patio provides a great area to grill out in the open, as well as lounge under the open sky! The sleek ledge stone accompanying the porch is done in Kingsford Grey veneer. Furthering the pop of dark colors, we matched the dusky stonework to go well with the well-defined Amazon Mist color of decking. Accented with exposed timber, the ceiling is one of the main focal points as well as the stone columns. With a natural gas fireplace to set the mood, underneath the porch is the perfect place to relax and enjoy the great outdoors no matter the elements!
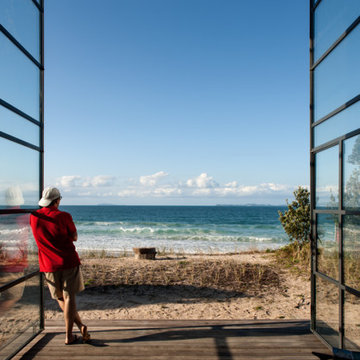
Simon Devitt
Inspiration för en liten maritim terrass på baksidan av huset, med takförlängning
Inspiration för en liten maritim terrass på baksidan av huset, med takförlängning
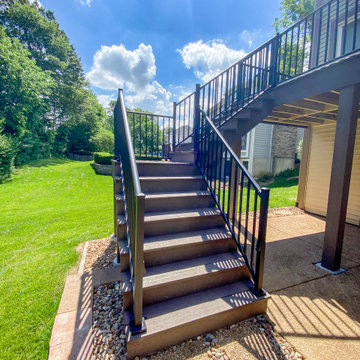
Heartlands Screen Room system on a covered deck with open decks on both sides. To allow an ease of flow, there are Gerkin Screen Swinging doors leading to both open decks. Screen rooms allow homeowners to enjoy the outdoors worry free from bugs and pests!
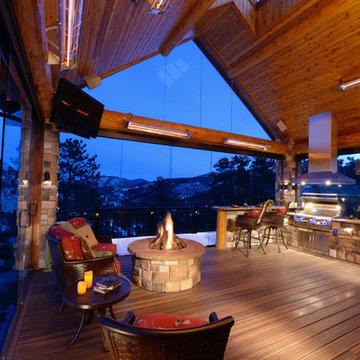
Foto på en rustik terrass på baksidan av huset, med takförlängning
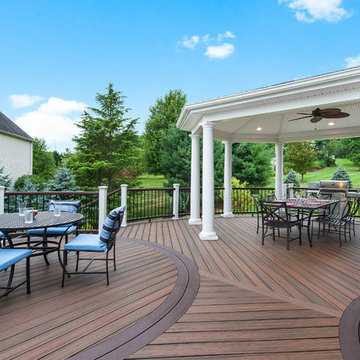
Natural Cleft Bluestone random pattern patio & walkway, LED mood lighting, landscape design & construction, masonry fire pit, seating wall and planter using cultured stone veneer, new composite deck installed wit water proofed understory, Bluestone steps, drainage installation, outdoor TV, cultured stone veneer on foundation walls of house
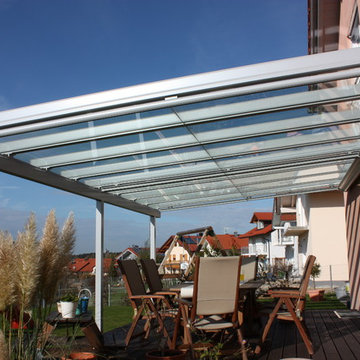
Terrasendach T100/ T150
Genießen Sie die Terrasse von Frühling bis Herbst, ob bei Sonne,wind oder Regen.
Sie bestimmen die Größe, Form und Farbe ganz individuell nach Ihren Wünschen.
Egal ob für eine Terrasse, einen Balkon oder als Sonderlösung, sie können selbst entscheiden, welche Funktionen bzw. welchen Schutz das Terrassendach bieten soll.
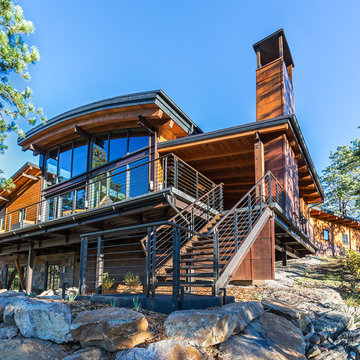
Marona Photography
Inspiration för stora moderna terrasser på baksidan av huset, med takförlängning
Inspiration för stora moderna terrasser på baksidan av huset, med takförlängning
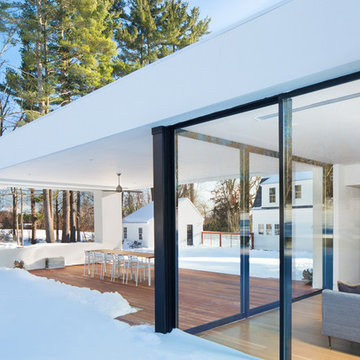
Jared Kuzia
JaredKuzia.com
Inspiration för moderna terrasser längs med huset, med takförlängning
Inspiration för moderna terrasser längs med huset, med takförlängning
1 640 foton på blå terrass, med takförlängning
9
