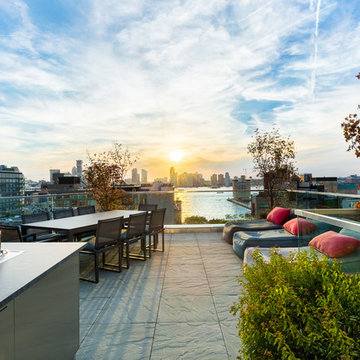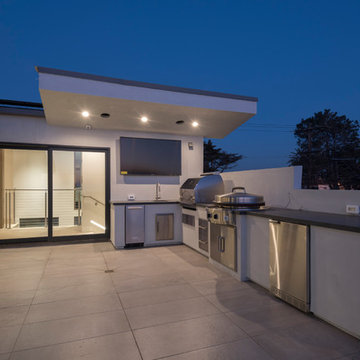550 foton på blå terrass, med utekök
Sortera efter:
Budget
Sortera efter:Populärt i dag
1 - 20 av 550 foton
Artikel 1 av 3

Ground view of deck. Outwardly visible structural elements are wrapped in pVC. Photo Credit: Johnna Harrison
Klassisk inredning av en stor terrass på baksidan av huset, med utekök och en pergola
Klassisk inredning av en stor terrass på baksidan av huset, med utekök och en pergola

Klassisk inredning av en mellanstor terrass på baksidan av huset, med utekök och en pergola
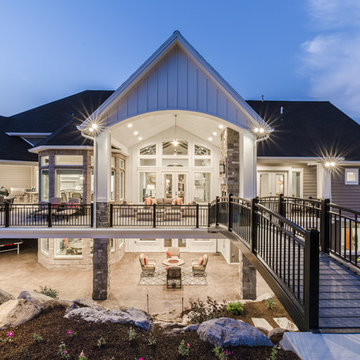
Brad Montgomery tym Homes
Klassisk inredning av en mycket stor terrass på baksidan av huset, med utekök och takförlängning
Klassisk inredning av en mycket stor terrass på baksidan av huset, med utekök och takförlängning
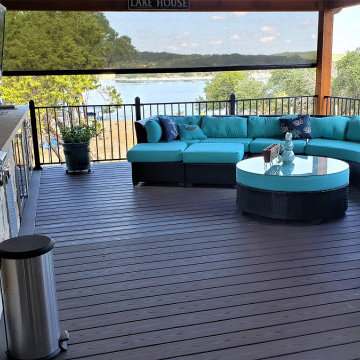
For the deck of this outdoor living combination space, we used AZEK’s low-maintenance synthetic decking in the Island Oak color. We used that same decking material for the hot tub deck as well. The decks and the patio are all bordered with black Fortress iron railing.
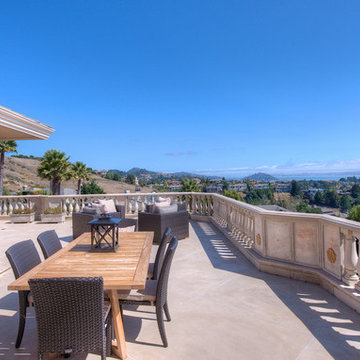
This gated contemporary home has grand double entry doors which allow you to enjoy San Francisco city views that are framed in the dining room windows. Enjoy candlelight and wine dinners in the elegant dining room with hardwood floors and high ceilings. Romantic living room with fireplace and French doors opening to adjoining terrace that overlooks the lovely gardens. The ‘cooks kitchen,' is designed for people who like to cook and entertain at the same time. Kitchen opens to the family room with comfy sofa and flat screen T.V. Kitchen includes gas cook top, large double ovens, dual dishwashers, spectacular views and easy access to the garage. Master bedroom has walk-in closets, oversize shower and romantic spa-tub with views and fireplace. All day sun completes this special property that connects to the Ring Mountain Preserve for added privacy and hiking.
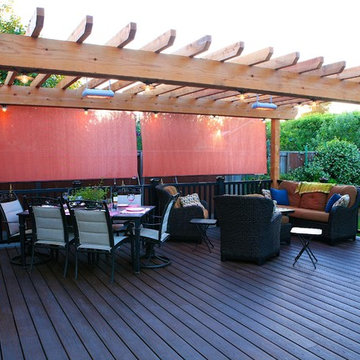
Redwood trellis, trex decking and railing, and custom lighting make this a stunning space.
Inredning av en modern mellanstor terrass på baksidan av huset, med utekök
Inredning av en modern mellanstor terrass på baksidan av huset, med utekök
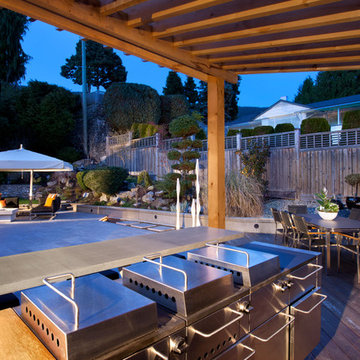
CCI Renovations/North Vancouver/Photos - Ema Peter
Featured on the cover of the June/July 2012 issue of Homes and Living magazine this interpretation of mid century modern architecture wow's you from every angle. The name of the home was coined "L'Orange" from the homeowners love of the colour orange and the ingenious ways it has been integrated into the design.
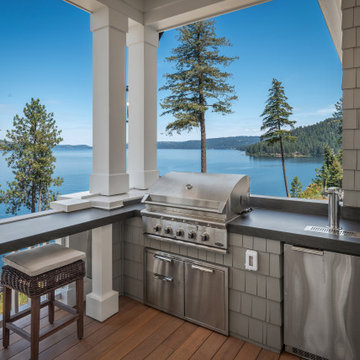
Deck off of the great room with heaters tv's and amazing views. BBQ and dual beer keg with sunset bar.
Exempel på en mycket stor klassisk terrass, med utekök, takförlängning och räcke i trä
Exempel på en mycket stor klassisk terrass, med utekök, takförlängning och räcke i trä

Outdoor kitchen with built-in BBQ, sink, stainless steel cabinetry, and patio heaters.
Design by: H2D Architecture + Design
www.h2darchitects.com
Built by: Crescent Builds
Photos by: Julie Mannell Photography
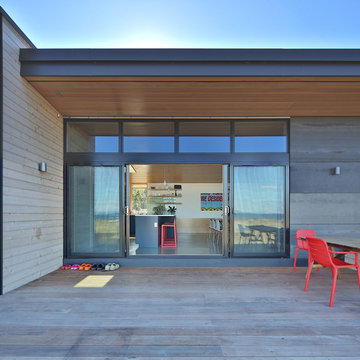
Photo: Studio Zerbey Architecture
Idéer för en mellanstor modern terrass på baksidan av huset, med utekök och takförlängning
Idéer för en mellanstor modern terrass på baksidan av huset, med utekök och takförlängning
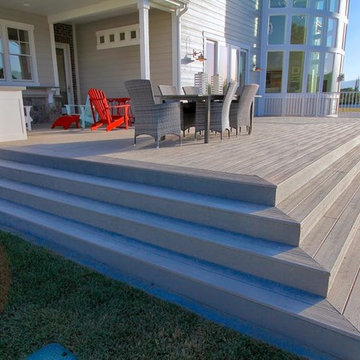
Large trex deck off of the kitchen and dining room has a large covered BBQ area and raised counter top seating. Built in cabinets with two mini fridges. Large dining area and sitting areas.

Genevieve de Manio Photography
Bild på en mycket stor vintage takterrass, med utekök
Bild på en mycket stor vintage takterrass, med utekök

cucina esterna sul terrazzo ci Cesar Cucine e barbeque a gas di weber
pensilina in vetro e linea led sotto gronda.
Parete rivestita con micro mosaico di Appiani colore grigio.

Photography: Ryan Garvin
Idéer för maritima takterrasser, med utekök och takförlängning
Idéer för maritima takterrasser, med utekök och takförlängning
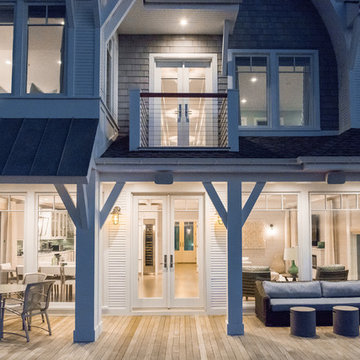
Photographer: Daniel Contelmo Jr.
Maritim inredning av en stor terrass på baksidan av huset, med utekök och takförlängning
Maritim inredning av en stor terrass på baksidan av huset, med utekök och takförlängning
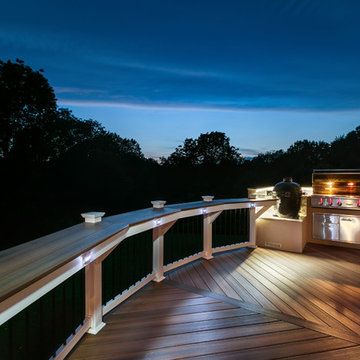
The “V” pattern of the Fiberon Horizon Ipe deck boards creates an eye-catching floor design. Using the same composite deck boards as top rails provides a striking contrast to the Fiberon Horizon white posts and visually connects the space. The wide flat top rail also doubles as table-top dining. Add in the outdoor kitchen and lighting, and this deck is an impressive extension of the home. One of the best things about this outdoor space is that the decking and railing are low-maintenance Fiberon composites.
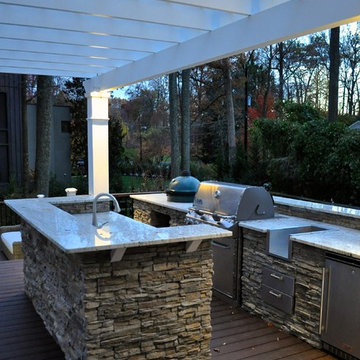
Ground view of deck. Outwardly visible structural elements are wrapped in pVC. Photo Credit: Johnna Harrison
Inspiration för en stor vintage terrass på baksidan av huset, med utekök och en pergola
Inspiration för en stor vintage terrass på baksidan av huset, med utekök och en pergola

The awning windows in the kitchen blend the inside with the outside; a welcome feature where it sits in Hawaii.
An awning/pass-through kitchen window leads out to an attached outdoor mango wood bar with seating on the deck.
This tropical modern coastal Tiny Home is built on a trailer and is 8x24x14 feet. The blue exterior paint color is called cabana blue. The large circular window is quite the statement focal point for this how adding a ton of curb appeal. The round window is actually two round half-moon windows stuck together to form a circle. There is an indoor bar between the two windows to make the space more interactive and useful- important in a tiny home. There is also another interactive pass-through bar window on the deck leading to the kitchen making it essentially a wet bar. This window is mirrored with a second on the other side of the kitchen and the are actually repurposed french doors turned sideways. Even the front door is glass allowing for the maximum amount of light to brighten up this tiny home and make it feel spacious and open. This tiny home features a unique architectural design with curved ceiling beams and roofing, high vaulted ceilings, a tiled in shower with a skylight that points out over the tongue of the trailer saving space in the bathroom, and of course, the large bump-out circle window and awning window that provides dining spaces.
550 foton på blå terrass, med utekök
1
