2 454 foton på blå trädgård, med en trädgårdsgång
Sortera efter:
Budget
Sortera efter:Populärt i dag
21 - 40 av 2 454 foton
Artikel 1 av 3
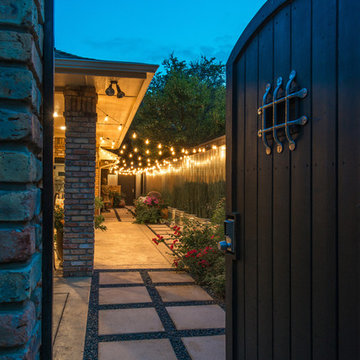
Michael Hunter
Bild på en liten eklektisk trädgård i full sol längs med huset på hösten, med en trädgårdsgång och marksten i betong
Bild på en liten eklektisk trädgård i full sol längs med huset på hösten, med en trädgårdsgång och marksten i betong
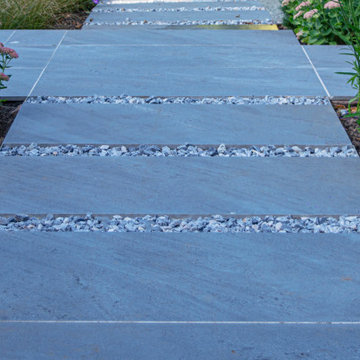
Contemporary front garden for architect designed property. A stepping stone path of sleek grey porcelain paving leads to the front door. Raised beds of ipe wood lead up the sloping site creating terraces of planting. Tall grasses and perennials create a living screen between the garden and driveway.

Inredning av en klassisk mellanstor bakgård i delvis sol, med en trädgårdsgång och naturstensplattor
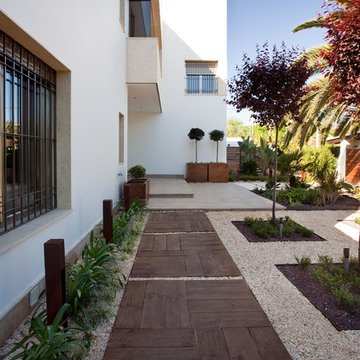
Bild på en funkis trädgård i delvis sol som tål torka och längs med huset, med en trädgårdsgång
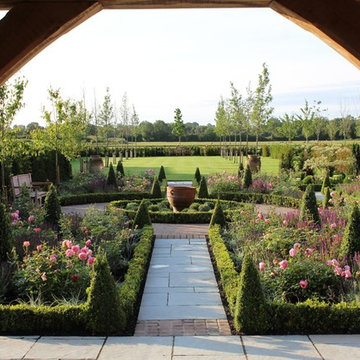
Parterre Garden
Exempel på en mycket stor lantlig trädgård i full sol på sommaren, med en trädgårdsgång och naturstensplattor
Exempel på en mycket stor lantlig trädgård i full sol på sommaren, med en trädgårdsgång och naturstensplattor
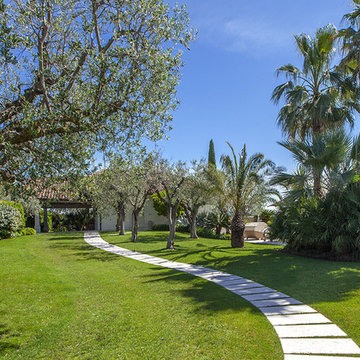
Ph. Mattia Aquila
Exempel på en stor medelhavsstil formell trädgård framför huset på sommaren, med en trädgårdsgång
Exempel på en stor medelhavsstil formell trädgård framför huset på sommaren, med en trädgårdsgång
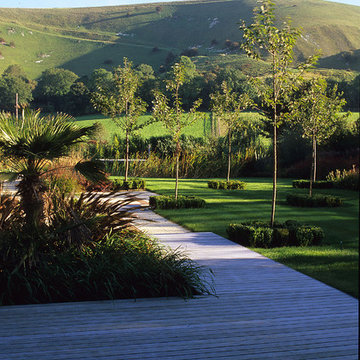
Modern rural garden, West Sussex, UK
Inspiration för en stor lantlig bakgård i delvis sol på hösten, med en trädgårdsgång och trädäck
Inspiration för en stor lantlig bakgård i delvis sol på hösten, med en trädgårdsgång och trädäck
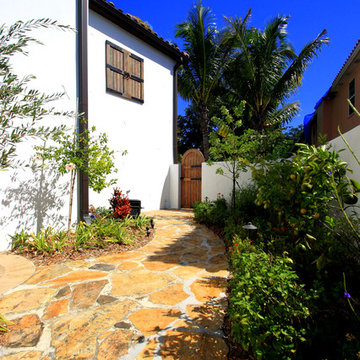
This secret garden is actually called a “Mary Garden”. It is a sacred place for the religious homeowners as it is dedicated to the Virgin Mary. Originally the plans called for a small chapel space in the home as one of the owner’s sons is a priest. When we were going in this direction we had it so the plumbing from the sink of the priests bathroom would actually filter through the plants so they would drink from the Holy Water left behind. I feel the whole idea of this space is very moving and spiritual. From the viewpoint of someone that didn’t know the history of the space though I’d imagine they’d fine it at the least a romantic space.
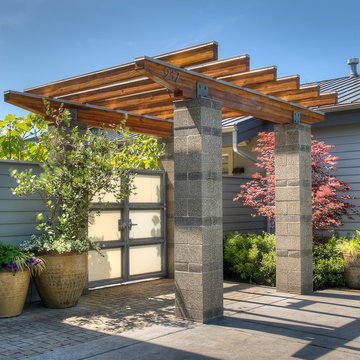
Entry arbor.
Photography by Lucas Henning.
Inspiration för moderna trädgårdar i delvis sol framför huset och som tål torka på sommaren, med en trädgårdsgång och marksten i betong
Inspiration för moderna trädgårdar i delvis sol framför huset och som tål torka på sommaren, med en trädgårdsgång och marksten i betong

An inner city oasis with enchanting planting using a tapestry of textures, shades of green and architectural forms to evoke the tropics of Australia. Here, ferns and geraniums spill over the granite plank paving.
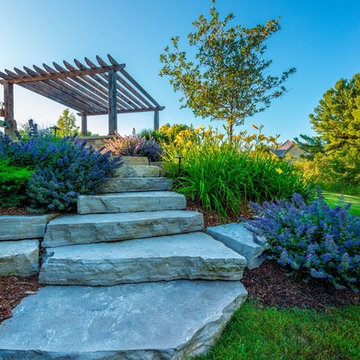
Fond du Lac Silver limestone outcropping stairs traverse a hillside with Hyperion daylily and Walker Low catmint.
Inspiration för en stor vintage bakgård i full sol på våren, med en trädgårdsgång och naturstensplattor
Inspiration för en stor vintage bakgård i full sol på våren, med en trädgårdsgång och naturstensplattor
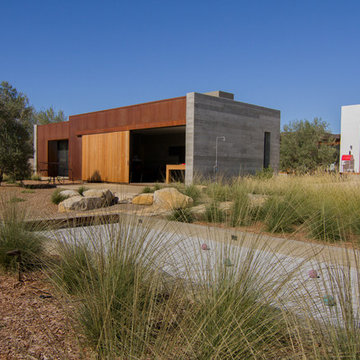
Paul Wolfgang Steimer
Inredning av en modern stor bakgård i delvis sol som tål torka, med en trädgårdsgång och marktäckning
Inredning av en modern stor bakgård i delvis sol som tål torka, med en trädgårdsgång och marktäckning
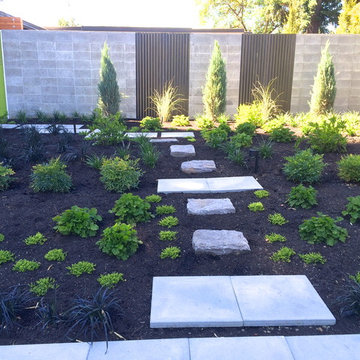
Design by Candace Chinick
We used natural stone steps along with concrete pavers to navigate the slope of this front yard. With uplighting on the metal panels and path lights, this landscape glows in the evenings. Evergreen materials keep the interest year-round. As the ground covers and grasses fill in, it will become very low maintenance in the years to come.
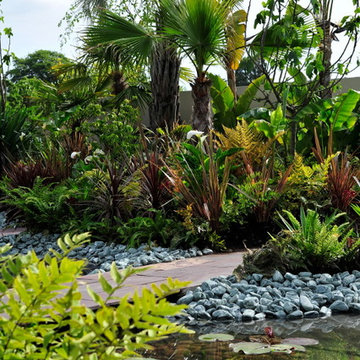
Tropical planting for the Rainforest Garden by Amazon Landscaping and Garden Design, Bloominthepark 2010
Bild på en stor tropisk trädgård i full sol på sommaren, med en trädgårdsgång och naturstensplattor
Bild på en stor tropisk trädgård i full sol på sommaren, med en trädgårdsgång och naturstensplattor
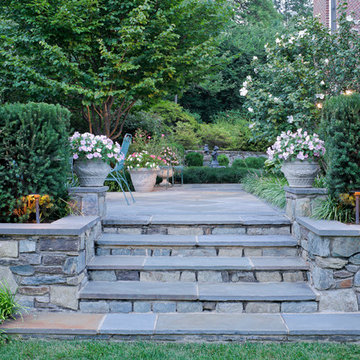
The design that we developed unified the house with the greater landscape by bringing the curved lines of the corner lot (the street curved around the property) to the design of the drive, the front entry walk and the bedlines, while repeating and extending the linearity of the house in the side terrace garden. The terrace paving pattern also linked house and garden as we continued the same paving pattern found in the center hallway in the flagstone and granite terrace.
Photos taken by Roger Foley
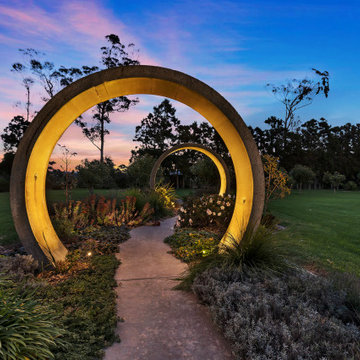
Idéer för en modern trädgård i full sol, med en trädgårdsgång och marksten i betong
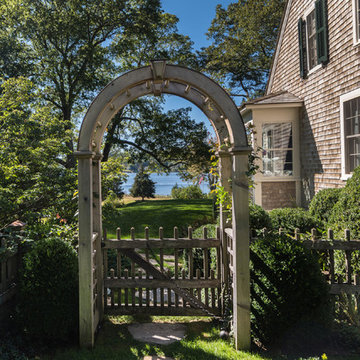
Bild på en vintage formell trädgård längs med huset, med en trädgårdsgång och naturstensplattor
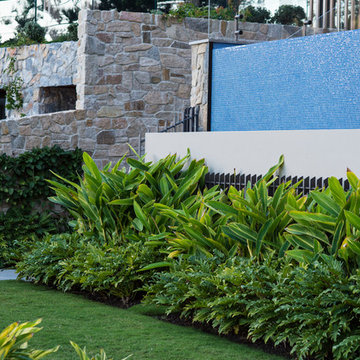
Brigid Arnott
Inspiration för en stor tropisk uppfart i full sol framför huset på våren, med en trädgårdsgång och naturstensplattor
Inspiration för en stor tropisk uppfart i full sol framför huset på våren, med en trädgårdsgång och naturstensplattor
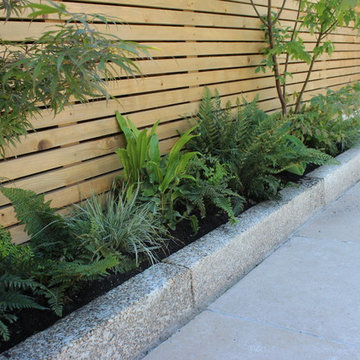
Acer Japonica Maple Trees, Grasses and ferns in small Garden Design by Amazon Landscaping and Garden Design mALCI
014060004
Amazonlandscaping.ie
Idéer för en liten modern trädgård i full sol på sommaren, med en trädgårdsgång och naturstensplattor
Idéer för en liten modern trädgård i full sol på sommaren, med en trädgårdsgång och naturstensplattor
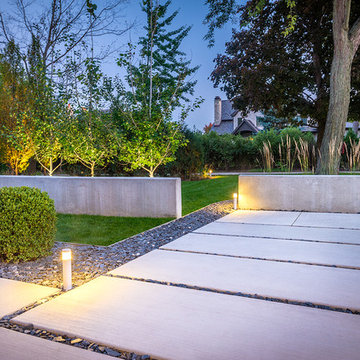
This front yard had to also act as a clients back yard. The existing back yard is a ravine, so there is little room to functionally use it. This created a design element to create a sense of space/privacy while also allowing the Mid Century Modern Architecture to shine through. (and keep the feel of a front yard)
We used concrete walls to break up the rooms, and guide people into the front entrance. We added IPE details on the wall and planters to soften the concrete, and Ore Inc aluminum containers with a rust finish to frame the entrance. The Aspen trees break the horizontal plane and are lit up at night, further defining the front yard. All the trees are on color lights and have the ability to change at the click of a button for both holidays, and seasonal accents. The slate chip beds keep the bed lines clean and clearly define the planting ares versus the lawn areas. The walkway is one monolithic pour that mimics the look of large scale pavers, with the added function of smooth,set-in-place, concrete.
2 454 foton på blå trädgård, med en trädgårdsgång
2