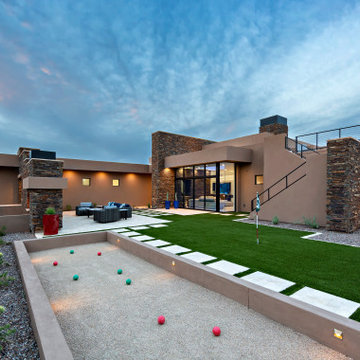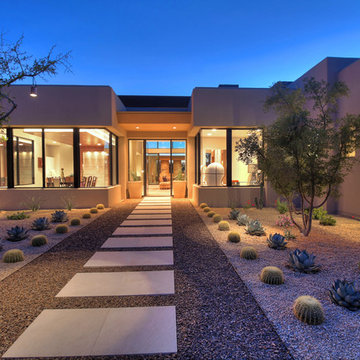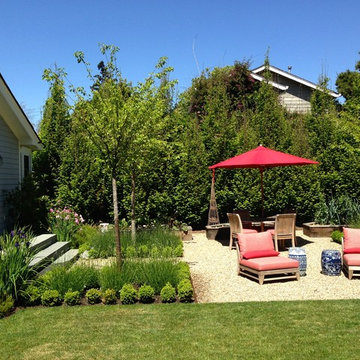1 248 foton på blå trädgård, med grus
Sortera efter:
Budget
Sortera efter:Populärt i dag
41 - 60 av 1 248 foton
Artikel 1 av 3
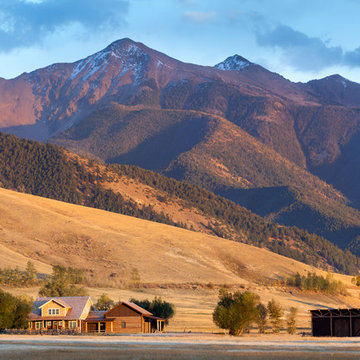
Gibeon Photography
Idéer för lantliga trädgårdar i delvis sol i slänt, med grus
Idéer för lantliga trädgårdar i delvis sol i slänt, med grus

Garden allee path with copper pipe trellis
Photo by: Jeffrey Edward Tryon of PDC
Foto på en liten funkis trädgård i skuggan på sommaren, med grus
Foto på en liten funkis trädgård i skuggan på sommaren, med grus
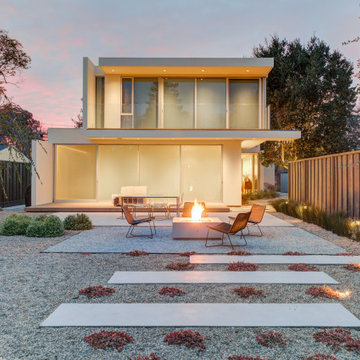
Modern landscape with different gravels and poured in place concrete.
Bild på en stor funkis bakgård i full sol som tål torka på våren, med grus
Bild på en stor funkis bakgård i full sol som tål torka på våren, med grus
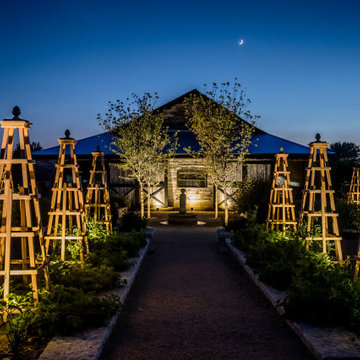
The client had a unique vegetable garden installed in front of an existing renovated barn. They enjoy viewing the garden from the main house so we highlighted the trellises, assorted trees and a soft wash on the front of the barn. and
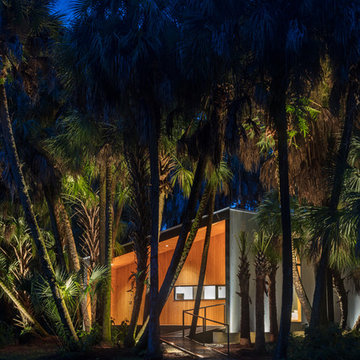
I built this on my property for my aging father who has some health issues. Handicap accessibility was a factor in design. His dream has always been to try retire to a cabin in the woods. This is what he got.
It is a 1 bedroom, 1 bath with a great room. It is 600 sqft of AC space. The footprint is 40' x 26' overall.
The site was the former home of our pig pen. I only had to take 1 tree to make this work and I planted 3 in its place. The axis is set from root ball to root ball. The rear center is aligned with mean sunset and is visible across a wetland.
The goal was to make the home feel like it was floating in the palms. The geometry had to simple and I didn't want it feeling heavy on the land so I cantilevered the structure beyond exposed foundation walls. My barn is nearby and it features old 1950's "S" corrugated metal panel walls. I used the same panel profile for my siding. I ran it vertical to match the barn, but also to balance the length of the structure and stretch the high point into the canopy, visually. The wood is all Southern Yellow Pine. This material came from clearing at the Babcock Ranch Development site. I ran it through the structure, end to end and horizontally, to create a seamless feel and to stretch the space. It worked. It feels MUCH bigger than it is.
I milled the material to specific sizes in specific areas to create precise alignments. Floor starters align with base. Wall tops adjoin ceiling starters to create the illusion of a seamless board. All light fixtures, HVAC supports, cabinets, switches, outlets, are set specifically to wood joints. The front and rear porch wood has three different milling profiles so the hypotenuse on the ceilings, align with the walls, and yield an aligned deck board below. Yes, I over did it. It is spectacular in its detailing. That's the benefit of small spaces.
Concrete counters and IKEA cabinets round out the conversation.
For those who cannot live tiny, I offer the Tiny-ish House.
Photos by Ryan Gamma
Staging by iStage Homes
Design Assistance Jimmy Thornton
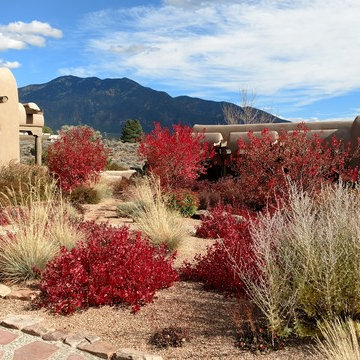
Inredning av en amerikansk trädgård i full sol som tål torka och framför huset på sommaren, med en trädgårdsgång och grus
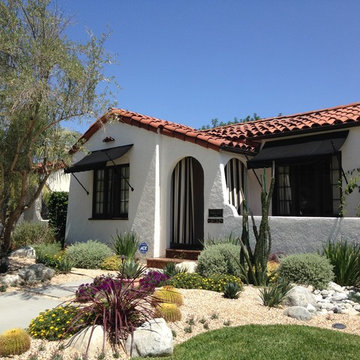
Inspiration för en mellanstor amerikansk trädgård i delvis sol som tål torka och framför huset på sommaren, med en trädgårdsgång och grus
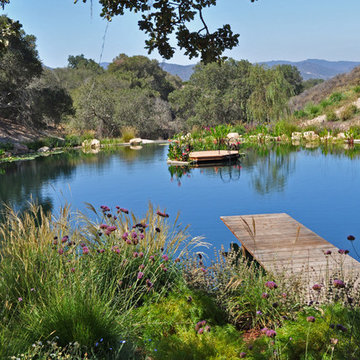
Inspiration för mycket stora moderna bakgårdar i full sol på sommaren, med en damm och grus
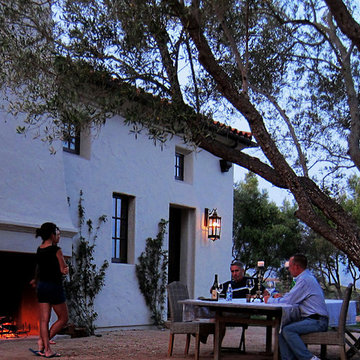
Design Consultant Jeff Doubét is the author of Creating Spanish Style Homes: Before & After – Techniques – Designs – Insights. The 240 page “Design Consultation in a Book” is now available. Please visit SantaBarbaraHomeDesigner.com for more info.
Jeff Doubét specializes in Santa Barbara style home and landscape designs. To learn more info about the variety of custom design services I offer, please visit SantaBarbaraHomeDesigner.com
Jeff Doubét is the Founder of Santa Barbara Home Design - a design studio based in Santa Barbara, California USA.
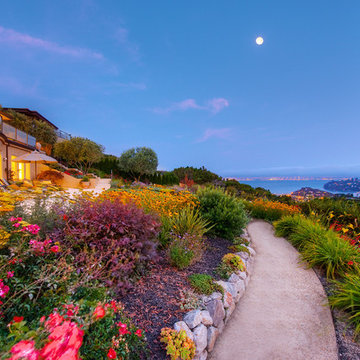
Private gated home located on over a 1/2 landscaped acre with expansive San Francisco Bay views. The house has a dramatic foyer that leads to a formal living room with hardwood floors through out. The property boasts a stunning country French kitchen, perfect for entertaining. Master Suite with a marble Master Bath, 3 additional bedrooms along with 4 bedrooms.
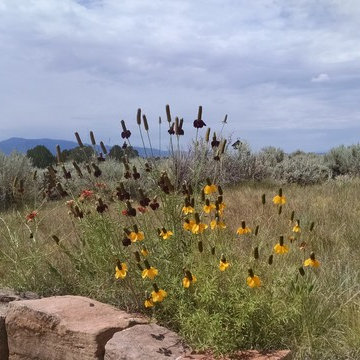
Inspiration för en amerikansk trädgård i full sol som tål torka och framför huset på sommaren, med en trädgårdsgång och grus
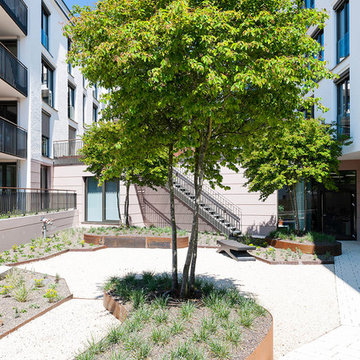
Aussenanlage auf Tiefgaragendecke
Idéer för att renovera en funkis trädgård på våren, med grus
Idéer för att renovera en funkis trädgård på våren, med grus
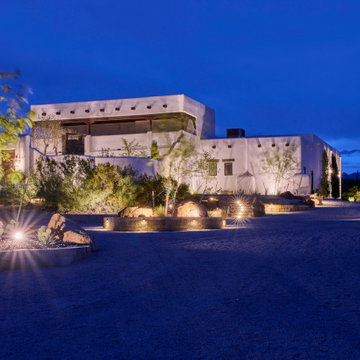
Coming home has never felt better...This complete exterior home renovation & curb appeal has vibes of Palm Springs written all over it!!! Views of the Organ Mountains surrounded by the Chihuahuan Desert creates an outdoor space like no other. Modifications were made to the courtyard walls, new entrance door, sunset balcony included removing an over designed standard staircase access with a new custom spiral staircase, a new T&G ceiling, minimized obstructing columns, replaced w/substantial cedar support beams. Stucco patch, repair & new paint, new down spouts & underground drainage were all key to making a better home. Now our client can come home with feel good vibes!!! Our next focus was the access driveway, taking boring to sophisticated. With nearly 9' of elevation change from the street to the home we wanted to create a fun and easy way to come home. 8" bed drystack limestone walls & planters were key to making the transition of elevation smooth, also being completely permeable, but with the strength to retain, these walls will be here for a lifetime. Accented with oversized Mossrock boulders and mossrock slabs used for steps, naturalized the environment, serving as break points and easy access. Native plants surrounded by natural vegetation compliments the flow with an outstanding lighting show when the sun goes down. Welcome to your home!!!
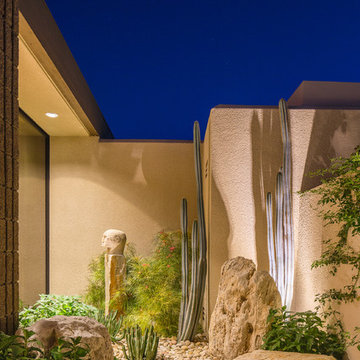
Entry sculpture garden adjacent to dining room.
photo by Lael Taylor
Foto på en stor funkis trädgård i delvis sol som tål torka och framför huset, med en trädgårdsgång och grus
Foto på en stor funkis trädgård i delvis sol som tål torka och framför huset, med en trädgårdsgång och grus
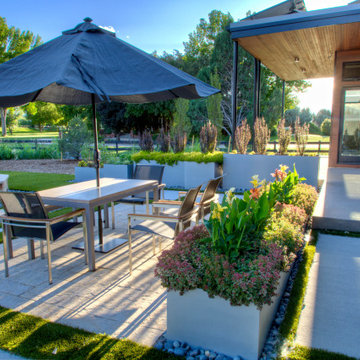
Custom cedar screens allows the master bedroom to have privacy.
Bild på en funkis trädgård, med grus
Bild på en funkis trädgård, med grus
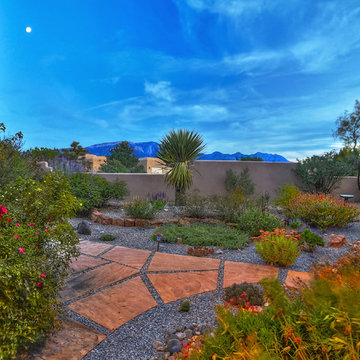
Photographer:Style Tours ABQ
Inredning av en amerikansk mellanstor trädgård som tål torka och längs med huset, med grus
Inredning av en amerikansk mellanstor trädgård som tål torka och längs med huset, med grus
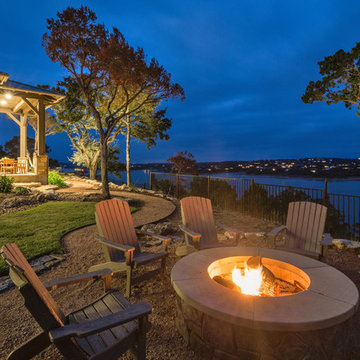
Kurt Forschen of Twist Tours Photography
Bild på en stor vintage bakgård i delvis sol, med en öppen spis och grus
Bild på en stor vintage bakgård i delvis sol, med en öppen spis och grus
1 248 foton på blå trädgård, med grus
3
