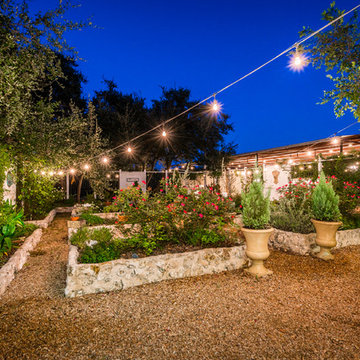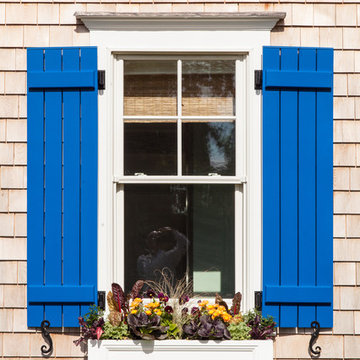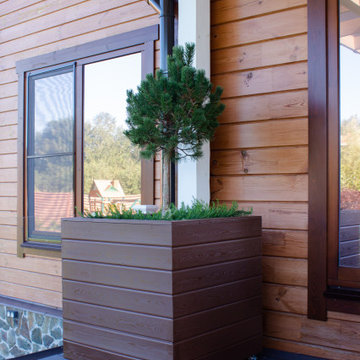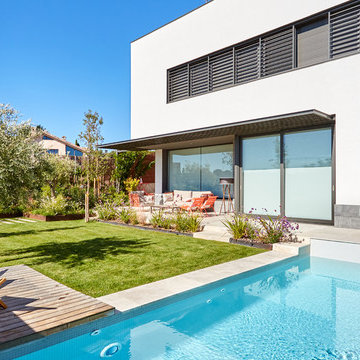459 foton på blå trädgård, med utekrukor
Sortera efter:
Budget
Sortera efter:Populärt i dag
1 - 20 av 459 foton
Artikel 1 av 3

Patterned bluestone, board-on-board concrete and seasonal containers establish strength of line in the front landscape design. Plants are subordinate components of the design and just emerging from their winter dormancy.
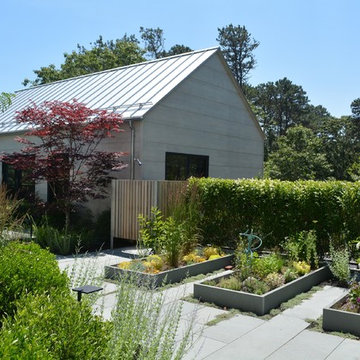
Bild på en mellanstor maritim trädgård i full sol på sommaren, med utekrukor och marksten i betong
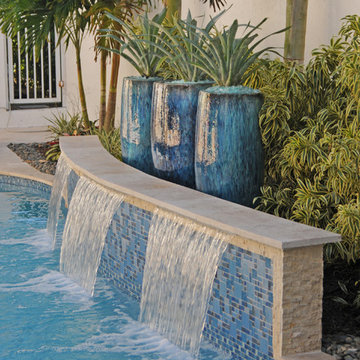
Beautiful, tropical landscape designed by Pamela Crawford. Pamela's services include landscape design and installation, pottery, furniture, pool designs, outdoor kitchens, and paving design. She covers Palm Beach County, including Boca Raton, Delray Beach, Palm Beach, Wellington, and Palm Beach Gardens.
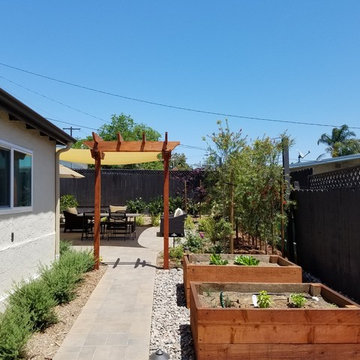
After the transformation took place, about 6 months later. The yard was divided into different rooms for different uses. Raised redwood planter boxes were used for veggies and herbs to grow. A vine is being trained to go over the arbor and Callistemon 'Slim' will fill in the "wall" to divide the space. The arbor ushers you into the backyard entertaining area with a sail cloth "ceiling" to block the harsh sun.
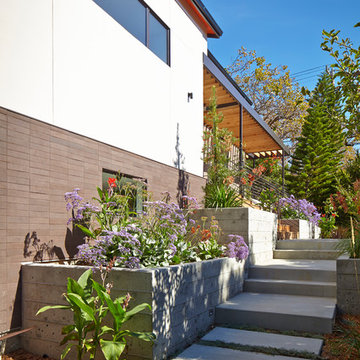
Originally a nearly three-story tall 1920’s European-styled home was turned into a modern villa for work and home. A series of low concrete retaining wall planters and steps gradually takes you up to the second level entry, grounding or anchoring the house into the site, as does a new wrap around veranda and trellis. Large eave overhangs on the upper roof were designed to give the home presence and were accented with a Mid-century orange color. The new master bedroom addition white box creates a better sense of entry and opens to the wrap around veranda at the opposite side. Inside the owners live on the lower floor and work on the upper floor with the garage basement for storage, archives and a ceramics studio. New windows and open spaces were created for the graphic designer owners; displaying their mid-century modern furnishings collection.
A lot of effort went into attempting to lower the house visually by bringing the ground plane higher with the concrete retaining wall planters, steps, wrap around veranda and trellis, and the prominent roof with exaggerated overhangs. That the eaves were painted orange is a cool reflection of the owner’s Dutch heritage. Budget was a driver for the project and it was determined that the footprint of the home should have minimal extensions and that the new windows remain in the same relative locations as the old ones. Wall removal was utilized versus moving and building new walls where possible.
Photo Credit: John Sutton Photography.
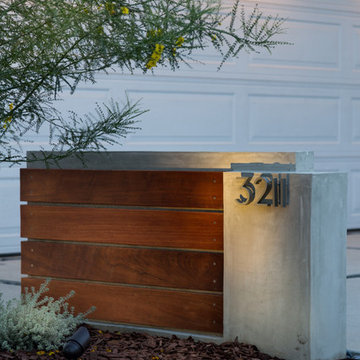
Dan Solomon
Exempel på en mellanstor modern trädgård i delvis sol som tål torka och framför huset på sommaren, med utekrukor och marksten i betong
Exempel på en mellanstor modern trädgård i delvis sol som tål torka och framför huset på sommaren, med utekrukor och marksten i betong
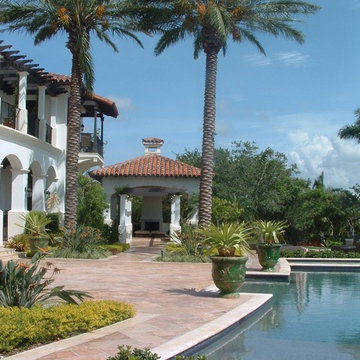
View of pool area. Project was featured in Florida Architecture Magazine and Casa & Estilo Magazine. Photos by Joseph Lapeyra.
Inspiration för en medelhavsstil bakgård, med utekrukor och naturstensplattor
Inspiration för en medelhavsstil bakgård, med utekrukor och naturstensplattor
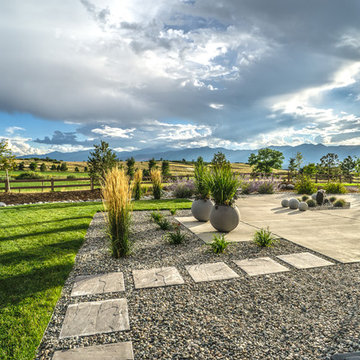
The use of straight lines and angles give this patio a contemporary feel.
Foto på en stor funkis bakgård i delvis sol som tål torka på hösten, med utekrukor och marksten i betong
Foto på en stor funkis bakgård i delvis sol som tål torka på hösten, med utekrukor och marksten i betong
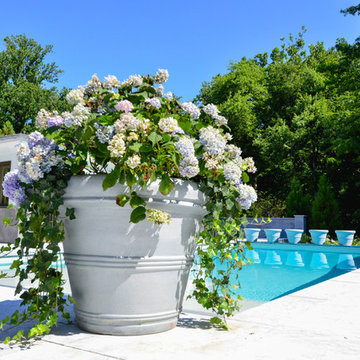
Impressive large planters poolside to hold large plant material and create a classic feel
Idéer för att renovera en mellanstor funkis bakgård i delvis sol på sommaren, med utekrukor
Idéer för att renovera en mellanstor funkis bakgård i delvis sol på sommaren, med utekrukor
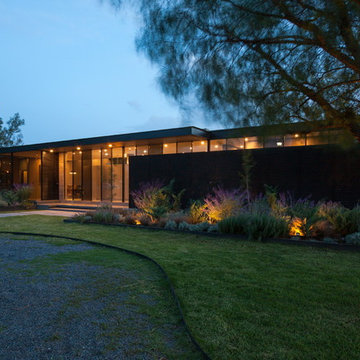
JCIglesias
Modern inredning av en uppfart i full sol framför huset, med utekrukor och naturstensplattor
Modern inredning av en uppfart i full sol framför huset, med utekrukor och naturstensplattor
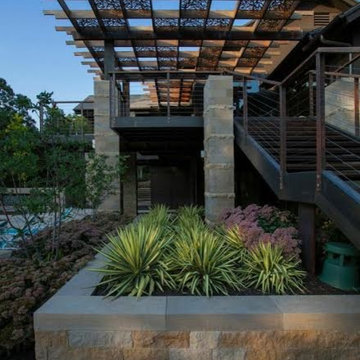
When it comes to pool design, for some homeowners less is more. As opposed to a natural and rustic setting, these homeowners chose a contemporary theme focused on clean lines and geometric design. For this project, we ripped out a previous existing pool and installed a new lap pool design. Parallel to the lap pool, sits a square toddler pool. Planter boxes sitting behind lounge chairs are surrounded by a retaining wall containing a lush green softscape. Six pieces of large stone were used for a fire feature. The flames dance through large, decorative chunks of glass for an element of lighting effect.
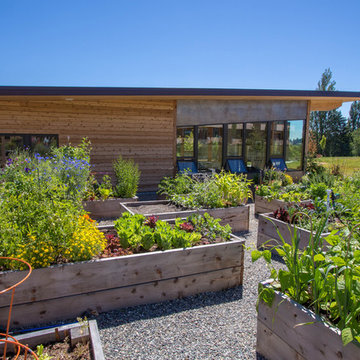
Inspiration för mycket stora moderna formella trädgårdar i full sol framför huset, med utekrukor och grus
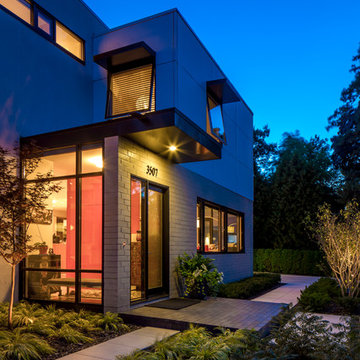
Idéer för att renovera en funkis formell trädgård framför huset, med utekrukor och marksten i betong
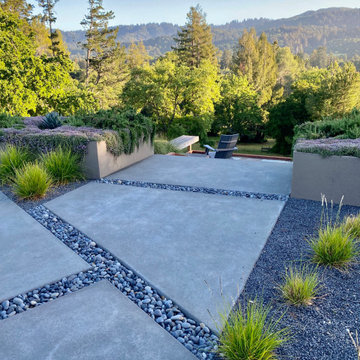
Concrete pool terrace with pebble filled expansion joints.
Gravel paths and dry climate grasses. Some concrete and some Bluestone pavings.
Inspiration för mellanstora moderna trädgårdar i full sol som tål torka och i slänt på sommaren, med utekrukor och grus
Inspiration för mellanstora moderna trädgårdar i full sol som tål torka och i slänt på sommaren, med utekrukor och grus
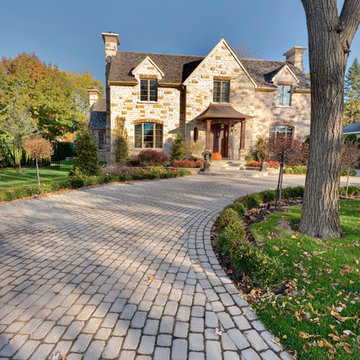
Traditional style driveway using Techo-Bloc's Villagio pavers.
Exempel på en mycket stor klassisk uppfart i delvis sol framför huset, med utekrukor och marksten i betong
Exempel på en mycket stor klassisk uppfart i delvis sol framför huset, med utekrukor och marksten i betong
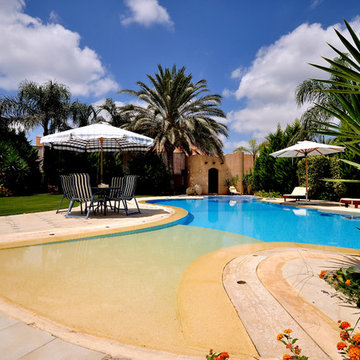
Client wanted this Villa to with a certain budget. Having that in mind, the design phase got re-modified 3 times in order to meet the client’s expectations/needs. The best choice that was achieved was Mexican due to:
• Very good interior concepts
• Very selective material
• Not expensive material i.e ceramic floors, rough finishes on the walls.
Another condition/ challenge was to create the master bedroom on the ground floor. The ground floor was designed with arches and terraces to give space for privacy and warmth. The value of the house lies in the actual design rather than the material itself.
459 foton på blå trädgård, med utekrukor
1
