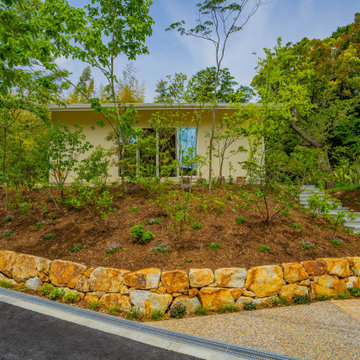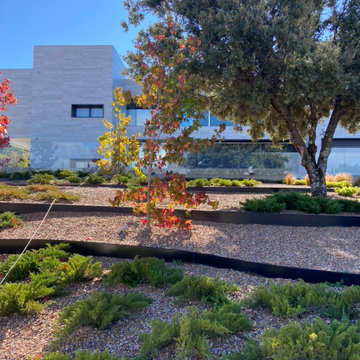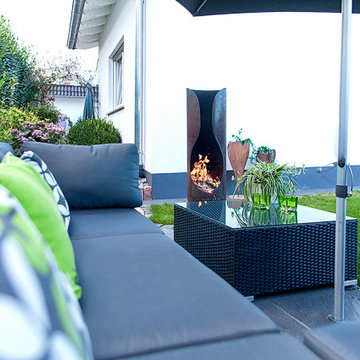174 foton på blå trädgård
Sortera efter:
Budget
Sortera efter:Populärt i dag
61 - 80 av 174 foton
Artikel 1 av 3
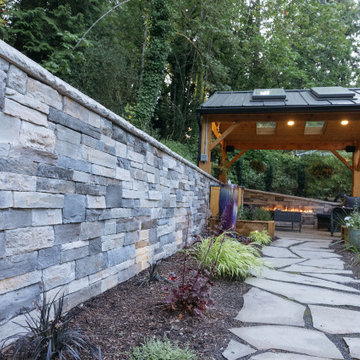
wall and outdoor hangout with gas fire pit. The sound of the pot water feature and the birds are all you hear at the tranquil retreat in Milwaukie OR
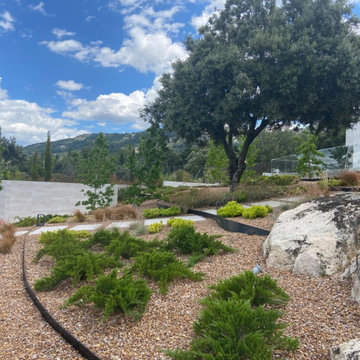
Rocas en el jardín de acceso a vivienda unifamiliar de estilo contemporaneo
Modern inredning av en trädgård
Modern inredning av en trädgård
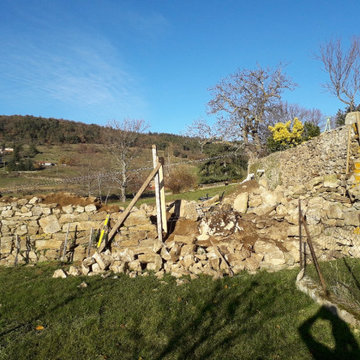
Réalisations de murs et d'escaliers en pierres naturelles de granit.
Lantlig inredning av en mellanstor trädgård i full sol i slänt, med en stödmur och granitkomposit
Lantlig inredning av en mellanstor trädgård i full sol i slänt, med en stödmur och granitkomposit
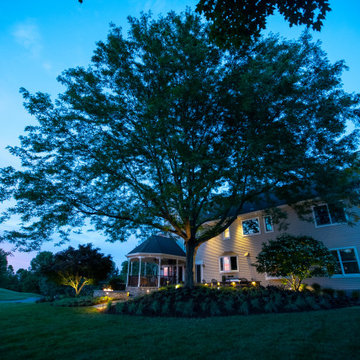
We completed this front porch last year which was the final phase of a multi-year master plan design build project. Our clients appreciation for the outdoors and what we have created for him and his family is expressed in his smile! On a couple occasions we have had the opportunity to enjoy the bar and fire feature with our client!
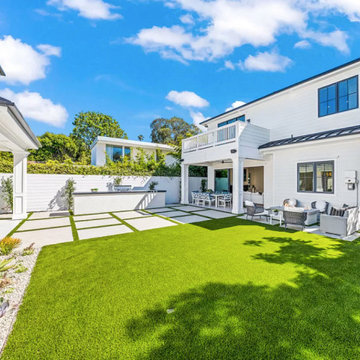
artifical turf
Idéer för att renovera en liten funkis bakgård i full sol som tål torka och insynsskydd på våren, med marksten i betong
Idéer för att renovera en liten funkis bakgård i full sol som tål torka och insynsskydd på våren, med marksten i betong
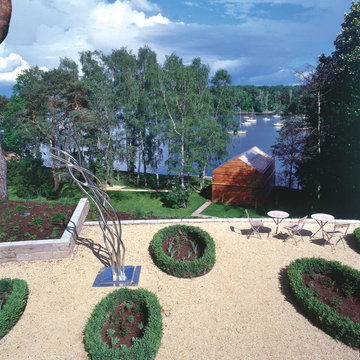
Unter Einbeziehung der historischen Substanz eines alten Villengartens am Wannsee wurde der Garten gestaltet und mit moderner Formensprache inszeniert.
Öffentliche und intime Gartenpartien erwei-tern die Zimmer der Villa als grüne Räume im Freien: Der repräsentative Vorplatz mit skulptural geschnittenen Buchshecken und Tropenhaus ist mit großzügigen Treppen aus Muschelkalk an tiefer liegende Terrassen an- gebunden.
Durch Wildrose und Gräser geprägte Hangpartien gehen in einen großzügigen Birkenhain am Ufer über. Das am Uferl liegende Bootshaus und der Teepavillion bilden ei-nen Blickfang am Wasser.
Mauern sowie Pflaster und Platten aus Mu-schelkalk verstärken die Optik einer hochwertigen Gartenanlage.
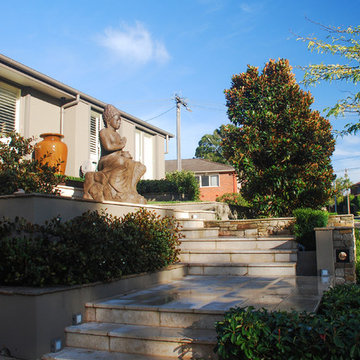
This small front yard design focused around the entrance of the house and the transition to the door. A series of steps were created at different levels using travertine paving disguising the sharp elevation and the large number of steps required for the site. In conjunction the linear rendered walls and the planting complimented the horizontal lines of the house. The planting created soft boundaries between the street and the house adding privacy with a row of Magnolia ‘little gems’.
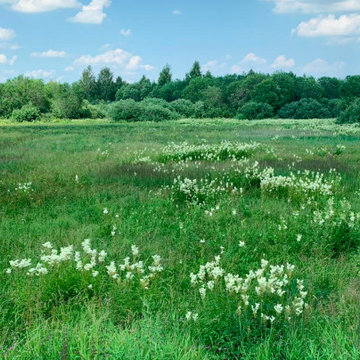
Сменяющаяся картина цветущего луга
Foto på en mycket stor funkis trädgård i full sol som tål torka, blomsterrabatt och i slänt på sommaren, med marktäckning
Foto på en mycket stor funkis trädgård i full sol som tål torka, blomsterrabatt och i slänt på sommaren, med marktäckning
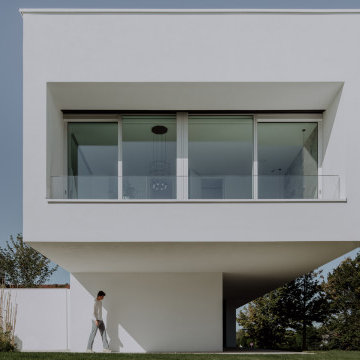
Inredning av en modern stor formell trädgård i slänt på sommaren, med marksten i betong
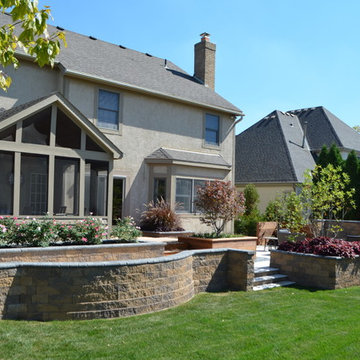
Navigating the challenge of a steep backyard grade, our team ingeniously designed and installed Asian-inspired multi-level patios with strategic retaining walls. These walls not only manage the terrain but also serve as a stunning visual feature.
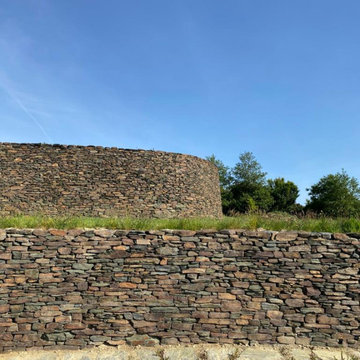
High Retaining Wall, Carroll and Mullan StoneWork
Mallards Estate Orchard, 5 metre high dry stone retaining wall built with Isle of Man slate, parapet wall with flat slate coping hammer finish.
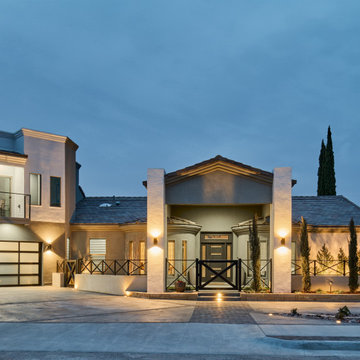
Cool, Contemporary, Curb appeal now feels like home!!! This complete exterior home renovation & curb appeal now makes sense with the interior remodel our client had installed prior to us gettting started!!! The modifications made to this home, along with premium materials makes this home feel cozy, cool & comfortable. Its as though the home has come alive, making this same space more functional & feel so much better, a new found energy. The existing traditional missized semi-circle driveway that took up the entire frontyard was removed. This allowed us to design & install a new more functional driveway as well as create a huge courtyard that not only adds privacy and protection, it looks and feels incredible. Now our client can actually use the front yard for more than just parking cars. The modification addition of 5 stucco columns creates the feeling of a much larger space than what was there prior...who know that these cosmectic columns would actually feel like arms that wrap around the new curb appeal...almost like a vibe of protection. The contrasting paint colors add more movement and depth continuing the feeling of this great space! The new smooth limestone courtyard and custom iron "x" designed fence & gates create a weight type feeling that not only adds privacy, it just feels & looks solid. Its as if its a silent barrier between the homeowners inside and the rest of the world. Our clients now feel comfortable in there new found outdoor living spaces behind the courtyard walls. A place for family, friends and neighbors can easliy conversate & relax. Whether hanging out with the kids or just watching the kids play around in the frontyard, the courtyard was critical to adding a much needed play space. Art is brought into the picture with 2 stone wall monuments...one adding the address numbers with low voltage ligthing to one side of the yard and another that adds balance to the opposite side with custom cut in light fixtures that says... this... is... thee, house! Drystack 8" bed rough chop buff leuders stone planters & short walls outline and accentuate the forever lawn turf as well as the new plant life & lighting. The limestone serves as a grade wall for leveling, as well as the walls are completely permeable for long life and function. Something every parapet home should have, we've added custom down spouts tied to an under ground drainage system. Another way we add longevity to each project. Lastly...lighting is the icing on the cake. Wall lights, path light, down lights, up lights & step lights are all to important along with every light location is considerd as to add a breath taking ambiance of envy. No airplane runway or helicopter landing lights here. We cant wait for summer as the landscape is sure to fill up with color in every corner of this beautiful new outdoor space.
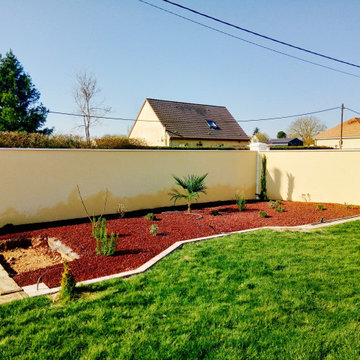
Demande du client :
- Peu d'entretien
- Intérêt diurne
- Ambiance méditerranéenne
- Peu d'arrosage
- Intérêt culinaire
- Budget maîtrisé
Idéer för mellanstora medelhavsstil trädgårdar i full sol som tål torka, ökenträdgård och framför huset på sommaren
Idéer för mellanstora medelhavsstil trädgårdar i full sol som tål torka, ökenträdgård och framför huset på sommaren
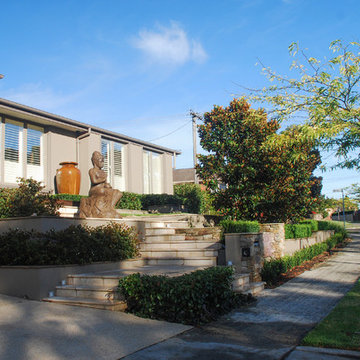
This small front yard design focused around the entrance of the house and the transition to the door. A series of steps were created at different levels using travertine paving disguising the sharp elevation and the large number of steps required for the site. In conjunction the linear rendered walls and the planting complimented the horizontal lines of the house. The planting created soft boundaries between the street and the house adding privacy with a row of Magnolia ‘little gems’.
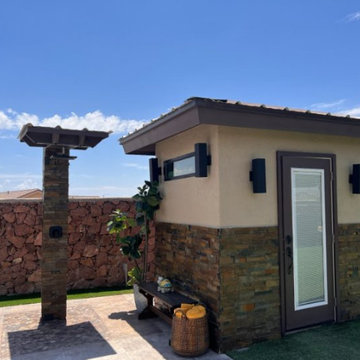
Idéer för att renovera en stor 50 tals trädgård i full sol på sommaren, med en öppen spis och naturstensplattor
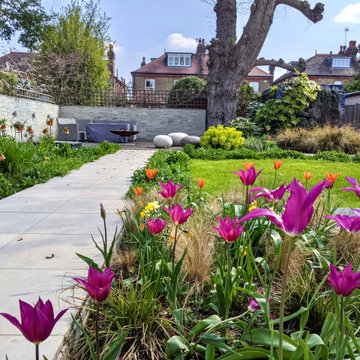
A contemporary garden for a family in South London. A stone pathway leads to a generous sunset deck with space for drinks and nights spent round the fire. Sculptural pebbles act as seats to perch and soak up the garden. The planting is naturalistic and wildlife friendly, seen here in spring with the tulips in full bloom.
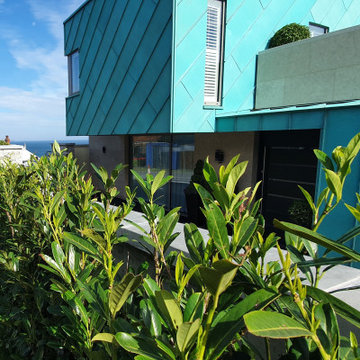
Idéer för en modern trädgård i full sol insynsskydd och framför huset på sommaren, med naturstensplattor
174 foton på blå trädgård
4
