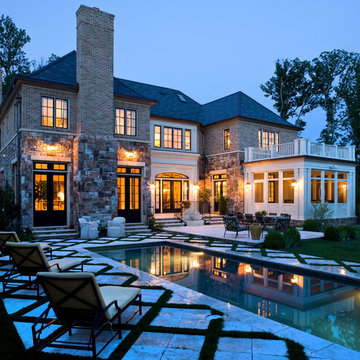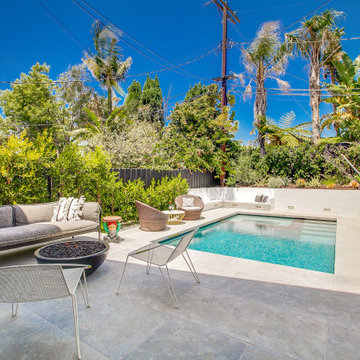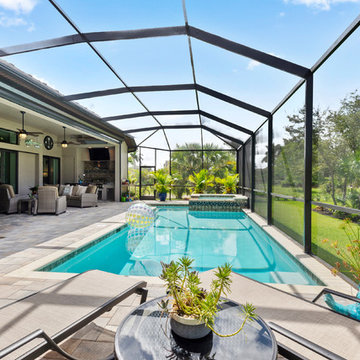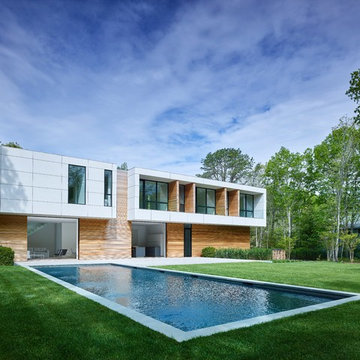9 593 foton på blå träningspool
Sortera efter:
Budget
Sortera efter:Populärt i dag
41 - 60 av 9 593 foton
Artikel 1 av 3
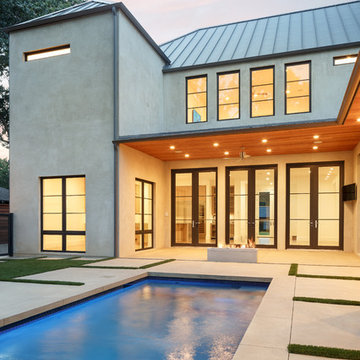
Inspiration för klassiska rektangulär träningspooler på baksidan av huset, med naturstensplattor

Frameless Pool fence and glass doors designed and installed by Frameless Impressions
Inspiration för en liten funkis rektangulär träningspool på baksidan av huset, med trädäck
Inspiration för en liten funkis rektangulär träningspool på baksidan av huset, med trädäck
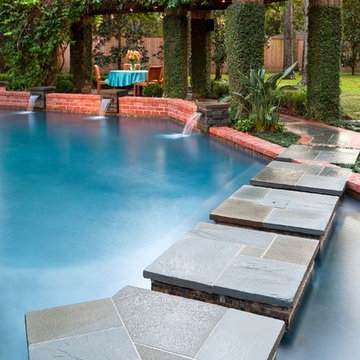
The Berry family of Houston, Texas hired us to do swimming pool renovation in their backyard. The pool was badly in need of repair. Its surface, plaster, tile, and coping all needed reworking. The Berry’s had finally decided it was time to do something about this, so they contacted us to inquire about swimming pool restoration. We told them that we could certainly repair the damaged elements. After we took a closer look at the pool, however, we realized that more was required here than a cosmetic solution to wear and tear.
Because of some serious design flaws, the aesthetic of the pool worked against surrounding landscape design. The rear portion of the pool was framed by architectural wall, and the water was surrounded by a brick and bluestone patio. The problem lay in the fact that the wall was too tall.
It created a sense of separation from the remainder of the yard, and it obscured the view of a beautiful arbor that had been built beneath the trees behind the pool. It also hosted a contemporary-style, sheer-descent waterfall fountain that looked too modern for a traditional lawn and garden design. Restoring this wall to its proper relationship with the landscape would turn out to be one of the key elements to our swimming pool renovations work.
We began by lowering the wall the wall so you could see the arbor and trees in the backyard more clearly. We also did away with the sheer-descent waterfall that clashed with surrounding backyard landscape design. We decided that a more traditional fountain would be more appropriate to the setting, and more aesthetically apropos if it complimented the brick and bluestone patio.
To create this façade, we had to reconstruct the wall with bluestone columns rising up through the brick. These columns matched the bluestone in the patio, and added a stately form to the otherwise plain brick wall. Each column rose slightly higher than the top of the wall and was capped at the top. Thermal-finish weirs crafted in a flame detail jutted from under the capstones and poured water into the pool below.
To draw greater emphasis to the pool itself as a body of water, we continued our swimming pool renovation with an expansion of the brick coping. This drew greater emphasis to the body of water within its form, and helps focus awareness on the tranquility created by the fountain. We also removed the outdated diving board and replaced it with a diving rock. This was safer and more attractive than the board.
We also extended the entire pool and patio another 15 feet toward the right. This made the entire area a more relaxed and sweeping expanse of hardscape. While doing so, we expanded the brick coping around the pool from 8 inches to 12 inches. Because the spa had a rather unique shape, we decided to replace the coping here with custom brink interlace style that would fit its irregular design.
Now that the swimming pool renovation itself was complete, we sought to extend the new sense of expansiveness into the rest of the yard. To accomplish this, we built a walkway out of bluestone stepping pads that ran across the surface of the water to the arbor on the other side of the fountain wall.
This unique pathway created invitation to the world of the trees beyond the water’s edge, and counterbalanced the focal point of the pool area with the arbor as a secondary point of interest. We built a terrace and a dining area here so people could remain here in comfort for as long as they liked without having to run back to the patio or dash inside the kitchen for food and drinks.
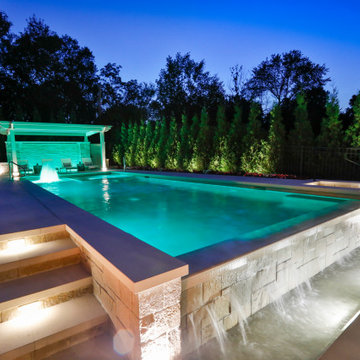
Request Free Quote
This feature-filled project consists of a swimming pool measuring 16 '0 `` x 41’0”, with a hot tub situated inside it measuring 8’0” x 8’0”. The pool is outfitted with 3 LED colored lights, as well as 3 separate benches measuring 4’0” long. There is a 6’7” sun shelf adjacent to the hot tub that has 3 LED colored bubbler jets. Additionally there is a 16” x 16’ long step situated just 1” below the water line. The waterline, hot tub top and step are cladded with Valders Limestone. The pool coping is 3” thick x 18” wide Valders Limestone in Gray, with a bevelled edge detail. The pool also features an in-floor cleaning system. Covering both the pool and hot tub is an automatic hydraulic pool cover system with a custom stone walk-on lid system and a hidden leading edge bar detail. At the end opposite the hot tub is an infinity edge system. Behind the pool on the side with the hot tub is a raised wall water feature. Both the raised wall and the infinity edge basin are illuminated with LED lighting. The pool and hot tub surface, as well as the water feature basin and infinity edge basin are all ceramaquartz exposed aggregate finish. Photography by e3.
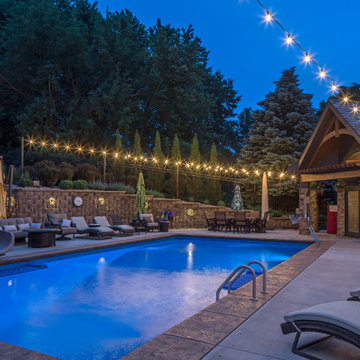
The pool in the backyard of this Omaha home is the perfect place to be on these hot summer days. It was an ideal spot to add outdoor bistro string lighting to create a unique ambiance for those warm summer nights. The light sconces on the wall and illuminating the trees, installed in an earlier phase, increases nighttime safety and creates an aesthetically pleasing backdrop while also increasing security around the pool.
Learn more about the pool lighting design: https://www.mckaylighting.com/blog/outdoor-pool-lighting-design-with-bistro-string-lights-omaha
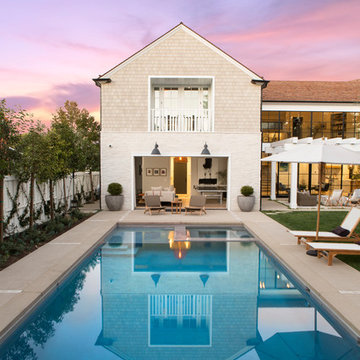
Photographer: David Tosti
Idéer för maritima rektangulär träningspooler på baksidan av huset, med spabad och betongplatta
Idéer för maritima rektangulär träningspooler på baksidan av huset, med spabad och betongplatta
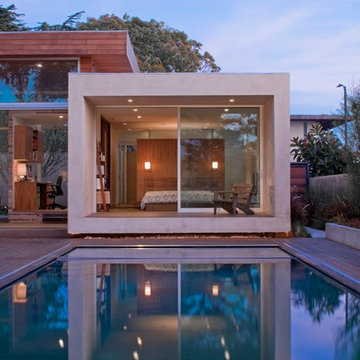
Art Gray Photography
Inredning av en modern rektangulär träningspool på baksidan av huset, med trädäck
Inredning av en modern rektangulär träningspool på baksidan av huset, med trädäck
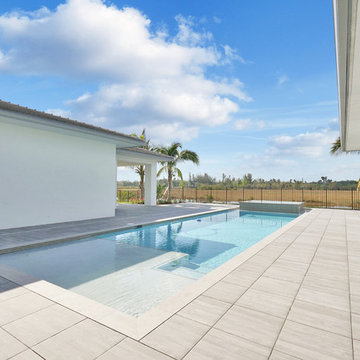
Inspiration för en mellanstor funkis rektangulär träningspool på baksidan av huset, med naturstensplattor och spabad
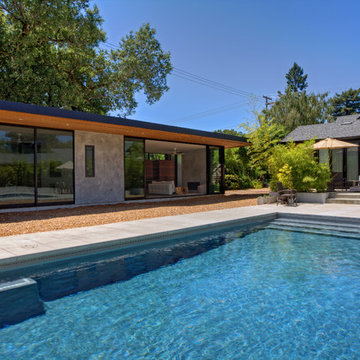
Bild på en stor funkis rektangulär träningspool på baksidan av huset, med marksten i betong
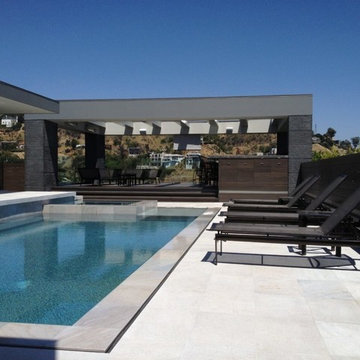
Inspiration för en mellanstor funkis rektangulär träningspool på baksidan av huset, med spabad och betongplatta
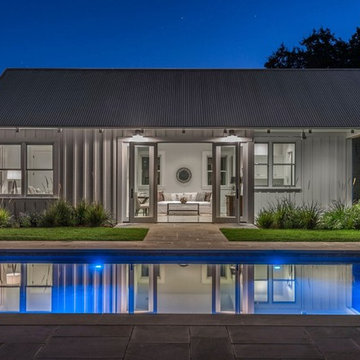
My client for this project was a builder/ developer. He had purchased a flat two acre parcel with vineyards that was within easy walking distance of downtown St. Helena. He planned to “build for sale” a three bedroom home with a separate one bedroom guest house, a pool and a pool house. He wanted a modern type farmhouse design that opened up to the site and to the views of the hills beyond and to keep as much of the vineyards as possible. The house was designed with a central Great Room consisting of a kitchen area, a dining area, and a living area all under one roof with a central linear cupola to bring natural light into the middle of the room. One approaches the entrance to the home through a small garden with water features on both sides of a path that leads to a covered entry porch and the front door. The entry hall runs the length of the Great Room and serves as both a link to the bedroom wings, the garage, the laundry room and a small study. The entry hall also serves as an art gallery for the future owner. An interstitial space between the entry hall and the Great Room contains a pantry, a wine room, an entry closet, an electrical room and a powder room. A large deep porch on the pool/garden side of the house extends most of the length of the Great Room with a small breakfast Room at one end that opens both to the kitchen and to this porch. The Great Room and porch open up to a swimming pool that is on on axis with the front door.
The main house has two wings. One wing contains the master bedroom suite with a walk in closet and a bathroom with soaking tub in a bay window and separate toilet room and shower. The other wing at the opposite end of the househas two children’s bedrooms each with their own bathroom a small play room serving both bedrooms. A rear hallway serves the children’s wing, a Laundry Room and a Study, the garage and a stair to an Au Pair unit above the garage.
A separate small one bedroom guest house has a small living room, a kitchen, a toilet room to serve the pool and a small covered porch. The bedroom is ensuite with a full bath. This guest house faces the side of the pool and serves to provide privacy and block views ofthe neighbors to the east. A Pool house at the far end of the pool on the main axis of the house has a covered sitting area with a pizza oven, a bar area and a small bathroom. Vineyards were saved on all sides of the house to help provide a private enclave within the vines.
The exterior of the house has simple gable roofs over the major rooms of the house with sloping ceilings and large wooden trusses in the Great Room and plaster sloping ceilings in the bedrooms. The exterior siding through out is painted board and batten siding similar to farmhouses of other older homes in the area.
Clyde Construction: General Contractor
Photographed by: Paul Rollins
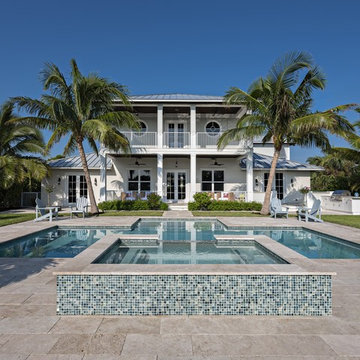
Ron Rosenzweig
Inspiration för en maritim anpassad träningspool på baksidan av huset, med kakelplattor
Inspiration för en maritim anpassad träningspool på baksidan av huset, med kakelplattor
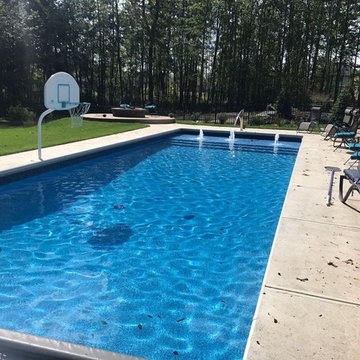
Bild på en mellanstor funkis rektangulär träningspool på baksidan av huset, med en fontän och stämplad betong
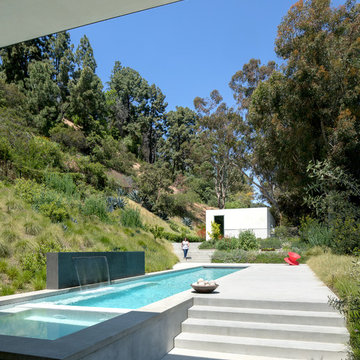
A small light-filled structure that doubles as a project studio and guest house anchors the north end of the site. In between, a pool courtyard and gardens occupy the heart of the site. (Photography by Jeremy Bitterman.)
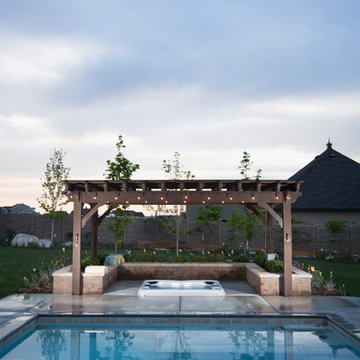
Idéer för att renovera en stor vintage rektangulär träningspool på baksidan av huset, med betongplatta och spabad
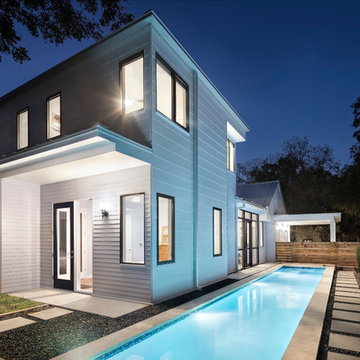
Bild på en stor funkis rektangulär träningspool på baksidan av huset, med marksten i betong
9 593 foton på blå träningspool
3
