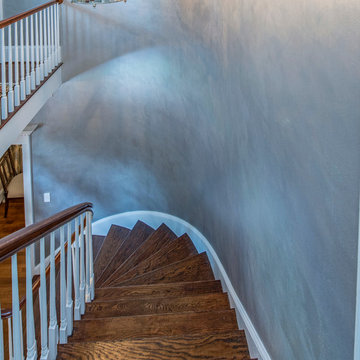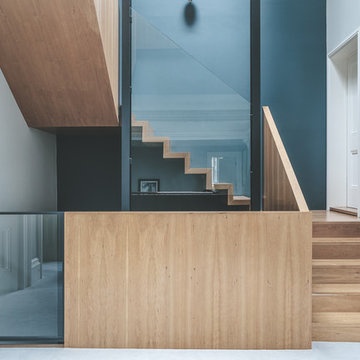696 foton på blå trappa i trä
Sortera efter:
Budget
Sortera efter:Populärt i dag
141 - 160 av 696 foton
Artikel 1 av 3
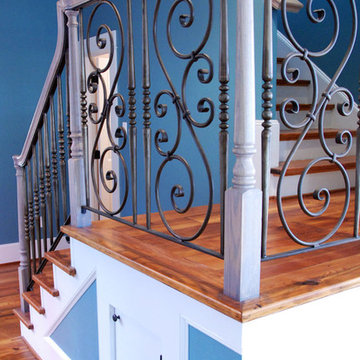
Robert Brett Pitt A.I.A.
Idéer för att renovera en mellanstor vintage u-trappa i trä, med sättsteg i målat trä och räcke i flera material
Idéer för att renovera en mellanstor vintage u-trappa i trä, med sättsteg i målat trä och räcke i flera material
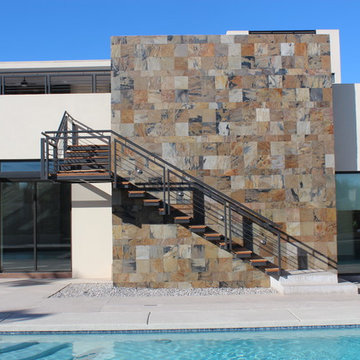
Escaleras exteriores para área de alberca, hechas con madera de Cumarú.
Exterior stairs for pool área, made of Cumarú Wood...
Diseño/Design: : Arq. Tonantzin Alverde
Fabricado/Made: Centenario
Duara Residencial
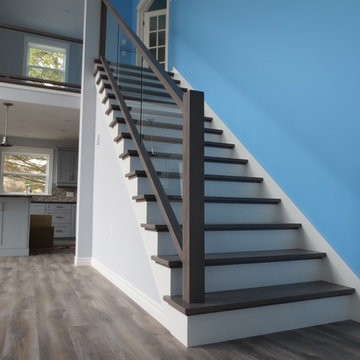
Contemporary summer home in Nova Scotia, featuring modern staircase with glass balustrade. Embedded, programmable LED under tread lighting.
Inspiration för en mellanstor funkis rak trappa i trä, med sättsteg i målat trä
Inspiration för en mellanstor funkis rak trappa i trä, med sättsteg i målat trä
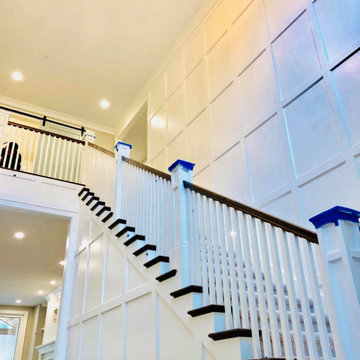
Foto på en liten vintage l-trappa i trä, med sättsteg med heltäckningsmatta och räcke i trä

The Stair is open to the Entry, Den, Hall, and the entire second floor Hall. The base of the stair includes a built-in lift-up bench for storage and seating. Wood risers, treads, ballusters, newel posts, railings and wainscoting make for a stunning focal point of both levels of the home. A large transom window over the Stair lets in ample natural light and will soon be home to a custom stained glass window designed and made by the homeowner.
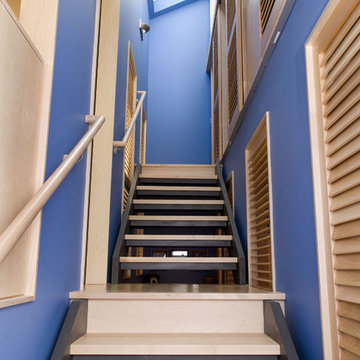
sliding and swing louvers by Kestrel
open riser stair, maple treads, painted LVL stringers
Contractor: Cottonwood Custom Builders
Foto på en funkis rak trappa i trä, med öppna sättsteg
Foto på en funkis rak trappa i trä, med öppna sättsteg
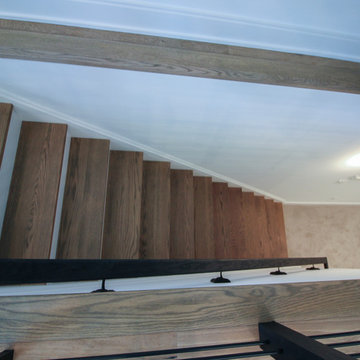
Tradition Homes, voted Best Builder in 2013, allowed us to bring their vision to life in this gorgeous and authentic modern home in the heart of Arlington; Century Stair went beyond aesthetics by using durable materials and applying excellent craft and precision throughout the design, build and installation process. This iron & wood post-to-post staircase contains the following parts: satin black (5/8" radius) tubular balusters, ebony-stained (Duraseal), 3 1/2 x 3 1/2" square oak newels with chamfered tops, poplar stringers, 1" square/contemporary oak treads, and ebony-stained custom hand rails. CSC 1976-2020 © Century Stair Company. ® All rights reserved.
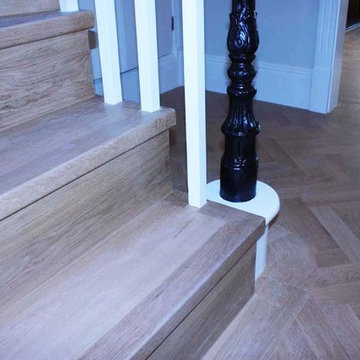
Jordan Andrews completed this impressive installation for a private residence in Eaton Place, central London. It was Unfinished Prime Oak Block 21 x 70 x 300mm with a Single Strip Bespoke Border. Once laid it was sanded and finished with Blanchon Natural wood floor Oil Environment.
Jordan Andrews pride themselves on their remarkable display of great attention to detail particularly visible on the excellent work on this wooden stair
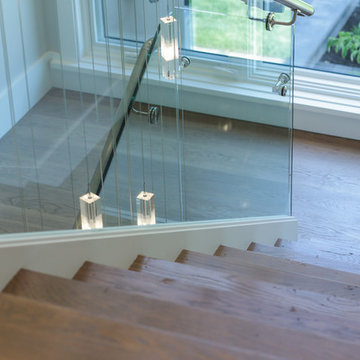
Artistic Contemporary Home designed by Arch Studio, Inc.
Built by Frank Mirkhani Construction
Idéer för en stor modern u-trappa i trä, med sättsteg i trä och räcke i glas
Idéer för en stor modern u-trappa i trä, med sättsteg i trä och räcke i glas
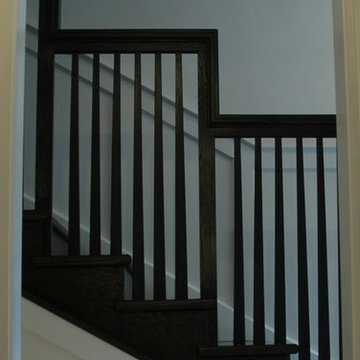
Whole House Restoration and Addition
George W. Maher, Architect - 1908
TR Knapp Architects - 2004
Thomas R. Knapp - Architect and Construction Manager
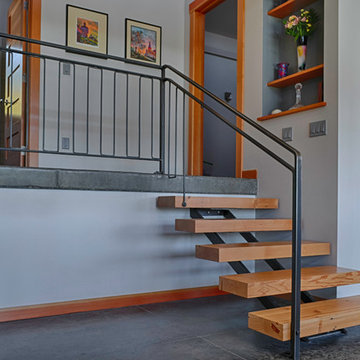
Desig by Haven Design Workshop
Photography by Jim Smith Photography
Idéer för mycket stora funkis flytande trappor i trä, med öppna sättsteg
Idéer för mycket stora funkis flytande trappor i trä, med öppna sättsteg
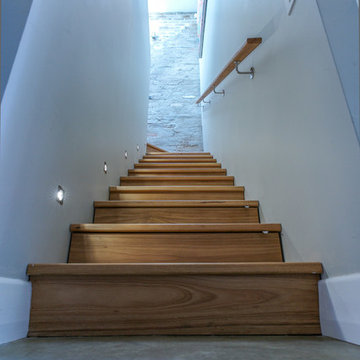
This stair has hidden drawers so you can sit and put your shoes on. Thee is a skylight above the stair which lights up the exposed brick party wall. Always great to contrast the new smooth walls with some of the old rustic walls - gives the space loads of character.
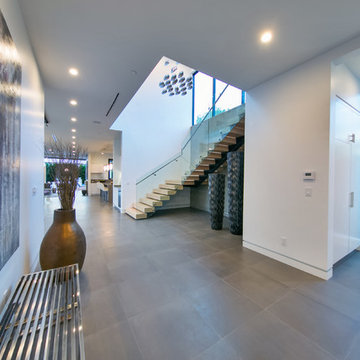
Inspiration för en mellanstor funkis l-trappa i trä, med öppna sättsteg och räcke i glas
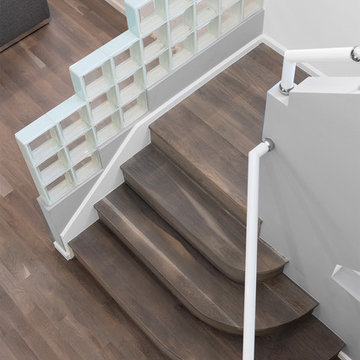
Paul Weinrauch Photography
Idéer för en stor modern l-trappa i trä, med sättsteg i trä och räcke i metall
Idéer för en stor modern l-trappa i trä, med sättsteg i trä och räcke i metall
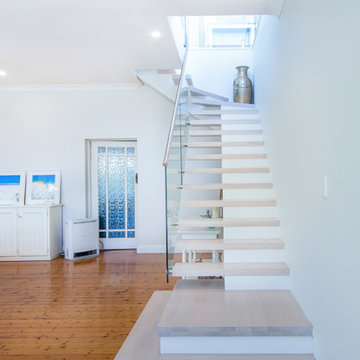
Patricia Mado
Inspiration för en mellanstor maritim svängd trappa i trä, med sättsteg i glas och räcke i flera material
Inspiration för en mellanstor maritim svängd trappa i trä, med sättsteg i glas och räcke i flera material
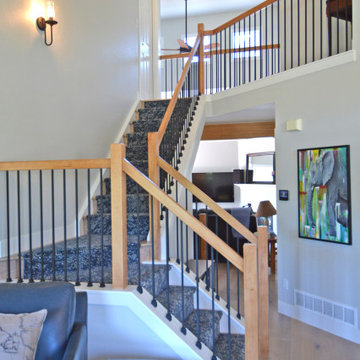
We replaced an outdated oak staircase with newly stained wood to match the new engineered flooring, poplar newel posts and handrails, and plain square iron balusters. We had a custom stair runner fabricated to keep the stairs safe.
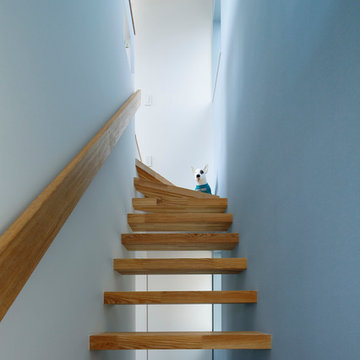
藤井浩司/Nacasa&Partners
Idéer för att renovera en mellanstor funkis l-trappa i trä, med öppna sättsteg
Idéer för att renovera en mellanstor funkis l-trappa i trä, med öppna sättsteg
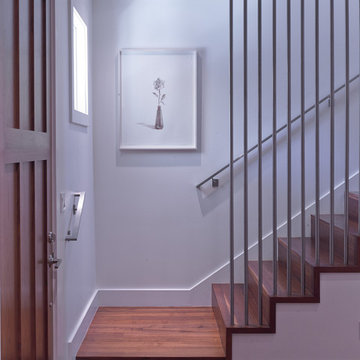
Entry Stair Photo.
"Business in the Front, Party in the Back"
This project provided Mark with the opportunity to revisit a project from the first year of his practice. Our clients were the third owners since Mark first worked on this house in 1987. The original project had consisted of a small addition to the rear of an existing single-story (over garage) house. The new owners wanted to completely remodel the house and add two floors. In addition they wanted it to be MODERN. This was a perfect fit for where the firm had evolved to over the years, but the neighbors weren't having it. The neighbors were very organized and didn’t like the idea of a large modern structure in what was a mostly traditional block. We were able to work with the neighbors to agree to a design that was Craftsman on the front and modern on the interior and rear. Because of this dichotomy, we sometimes refer to this as the "Mullet House". We were able to minimize the apparent height of the facade by hiding the top floor behind a dormered roof. Unique features of this house include a stunning roof deck with glass guardrails, a custom stair with a zigzag edge and a guardrail composed of vertical stainless steel tubes and an asymmetrical fireplace composition.
Photo by Michael David Rose
696 foton på blå trappa i trä
8
