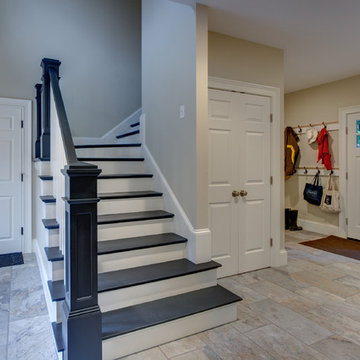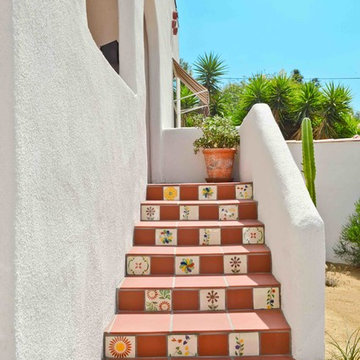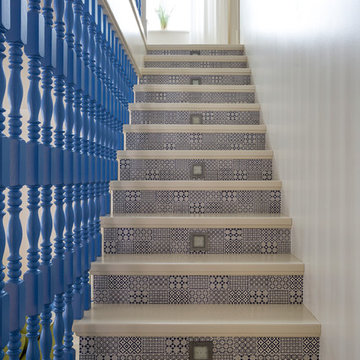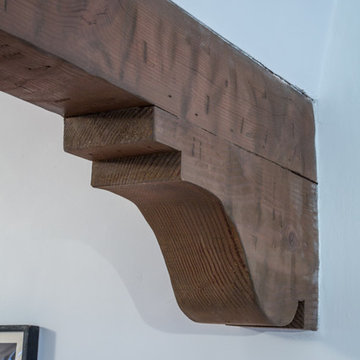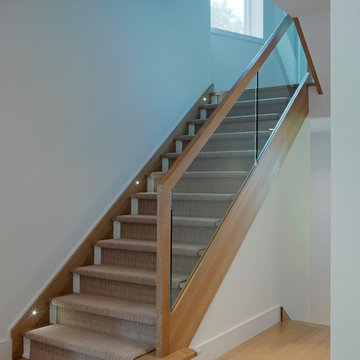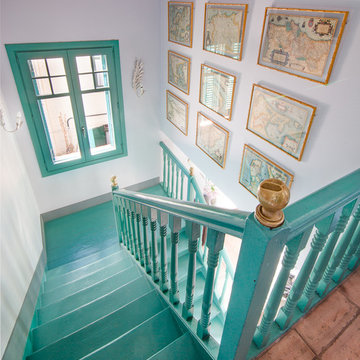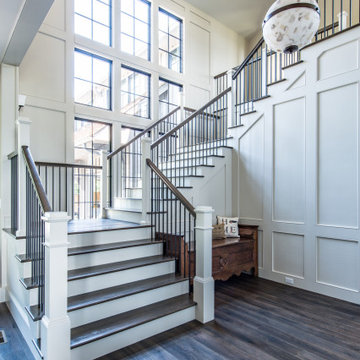8 211 foton på blå, turkos trappa
Sortera efter:
Budget
Sortera efter:Populärt i dag
141 - 160 av 8 211 foton
Artikel 1 av 3
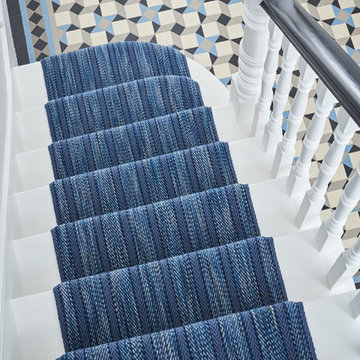
Stair runner in Kasuri Indigo.
100% wool, 60 cm wide.
Also available in Cherry & Onyx.
Kasuri (pronounced Kah-sur-ee) is a 14th-century Japanese textile technique where dye is randomly applied to the yarn which, when woven, creates distinctive brushed stroke patterns in the flatweave cloth. This ancient technique has been applied to the yarn to create an organic, evolving pattern, which has been married with a simple plain textured herringbone band to create a smart, structured tailored stripe.
The narrow width flatweave can be joined by hand to create bespoke area rugs.
Photographer: Christopher Cornwell
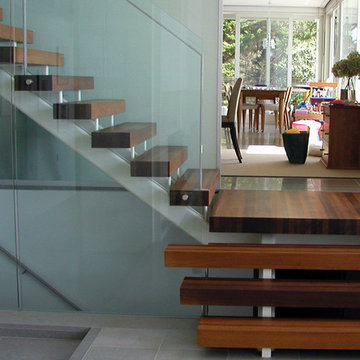
Contemporary stair made of Ipe "Iron wood"
Inspiration för en mellanstor funkis l-trappa i trä, med öppna sättsteg
Inspiration för en mellanstor funkis l-trappa i trä, med öppna sättsteg

Photography by Brad Knipstein
Inredning av en lantlig stor l-trappa i trä, med sättsteg i trä och räcke i metall
Inredning av en lantlig stor l-trappa i trä, med sättsteg i trä och räcke i metall
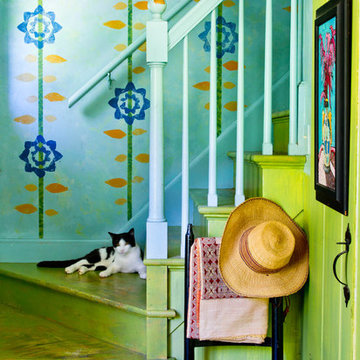
Photo by: Rikki Snyder © 2012 Houzz
http://www.houzz.com/ideabooks/4018714/list/My-Houzz--An-Antique-Cape-Cod-House-Explodes-With-Color
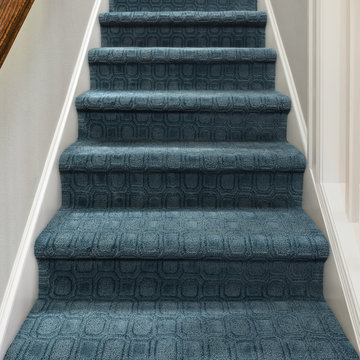
Genoa Carpet on Stairs
Bild på en mellanstor vintage rak trappa, med heltäckningsmatta och sättsteg med heltäckningsmatta
Bild på en mellanstor vintage rak trappa, med heltäckningsmatta och sättsteg med heltäckningsmatta
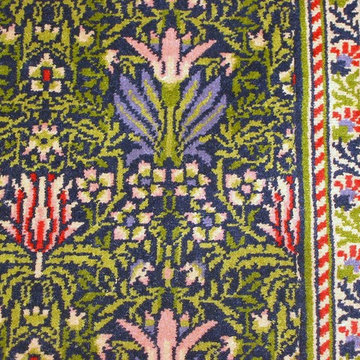
William Morris Lily Arts & Crafts Design
19th century shown in documented color
80% Worsted Wool, 20% Nylon
Suitable for heavy traffic
Useable for stair runners, area rug and wall to wall
Custom colors and borders available
Borders and custom colors available
Cut or Loop pile
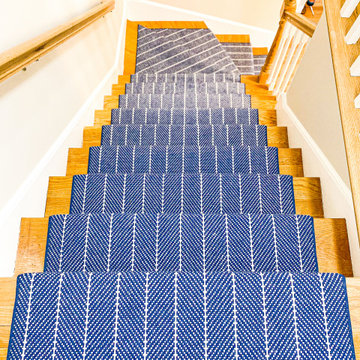
We would like to showcase one of our newest install from Couristan called Addington. This pure wool hand looped pile, brings together an overall look that is both sensible and chic for today’s finest interiors. The subtle two-toned, diagonal and vertical striped pattern offers a refined style that makes it a perfect fit for any design aesthetic, from classic to modern to rustic. We are kind of obsessed with it, as it has been a best seller lately. Do you love this pattern as much as we do?
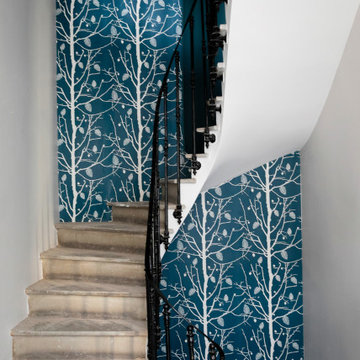
Rénovation d'une maison de maître et d'une cave viticole
Exempel på en industriell trappa, med räcke i metall
Exempel på en industriell trappa, med räcke i metall
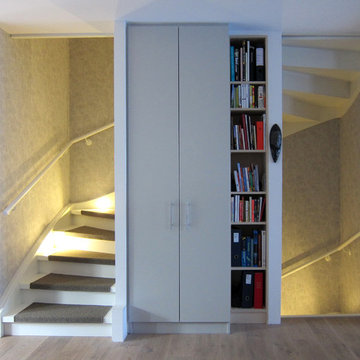
Wir ließen das vorhandene Geländer demontieren und stattdessen einen Handlauf an der Außenwand anbringen. Die Antritte der Stufen wurden mit Platten geschlossen und die gesamte Treppe weiß lackiert. Auf den Stufen liegen auf Maß gefertigte Stufenmatten aus grauem Teppichboden. Sie sorgen nicht nur für eine Geräuschminderung beim Begehen, sie dämpfen auch den Tritt und erhöhen so den Gehkomfort. Einbaustrahler an jeder zweiten Stufe in der Außenwange beleuchten die Treppe, ohne zu blenden. Das Treppenauge wurde mit einer U-förmigen Gipskartonwand geschlossen. Die so entstandene Nische bietet Platz für einen raumhohen Garderobenschrank und ein offenes Regal für Bücher. Gleichzeitig werden so die unterschiedlichen Tiefen der beiden Seiten überspielt. Der Grauton der Schrankfronten ist – ebenso wie die Griffe – angepasst an die vorhandenen Schränke im Eingangsbereich. Durch eine leicht strukturierte Tapete in Grautönen setzt sich das Treppenhaus optisch ab und bildet eine Einheit.
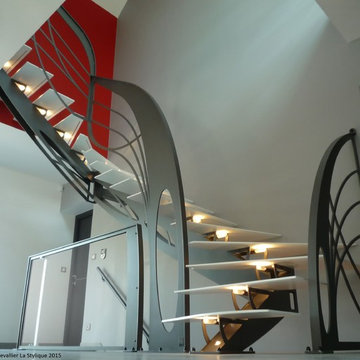
.Cet escalier design double quart tournant, d'inspiration Art Nouveau est une création de Jean Luc Chevallier selon style artistique unique pour le studio La Stylique. Le limon central élégant est serti de marches en métal chics ornées d'un garde corps aux courbes enchevêtrées.
.This contemporary staircase double quarterturn, inspired by Art Nouveau movement, is a Jean Luc Chevallier's creation with his unique artistic style for La Stylique studio. This elegant central stringboard is set by chic metal steps, embellished by a railing with tangled curves.
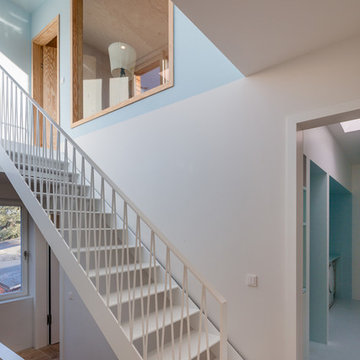
Foto: Marcus Ebener, Berlin
Idéer för att renovera en liten funkis rak trappa i metall, med öppna sättsteg och räcke i metall
Idéer för att renovera en liten funkis rak trappa i metall, med öppna sättsteg och räcke i metall

Ben Hosking Photography
Inspiration för en mellanstor vintage u-trappa i trä, med sättsteg i trä
Inspiration för en mellanstor vintage u-trappa i trä, med sättsteg i trä
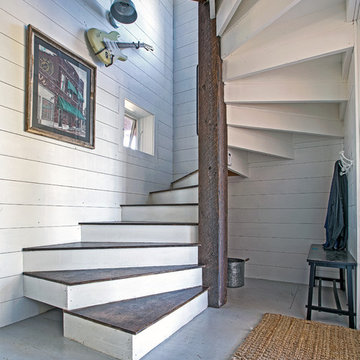
The Porch House sits perched overlooking a stretch of the Yellowstone River valley. With an expansive view of the majestic Beartooth Mountain Range and its close proximity to renowned fishing on Montana’s Stillwater River you have the beginnings of a great Montana retreat. This structural insulated panel (SIP) home effortlessly fuses its sustainable features with carefully executed design choices into a modest 1,200 square feet. The SIPs provide a robust, insulated envelope while maintaining optimal interior comfort with minimal effort during all seasons. A twenty foot vaulted ceiling and open loft plan aided by proper window and ceiling fan placement provide efficient cross and stack ventilation. A custom square spiral stair, hiding a wine cellar access at its base, opens onto a loft overlooking the vaulted living room through a glass railing with an apparent Nordic flare. The “porch” on the Porch House wraps 75% of the house affording unobstructed views in all directions. It is clad in rusted cold-rolled steel bands of varying widths with patterned steel “scales” at each gable end. The steel roof connects to a 3,600 gallon rainwater collection system in the crawlspace for site irrigation and added fire protection given the remote nature of the site. Though it is quite literally at the end of the road, the Porch House is the beginning of many new adventures for its owners.
8 211 foton på blå, turkos trappa
8
