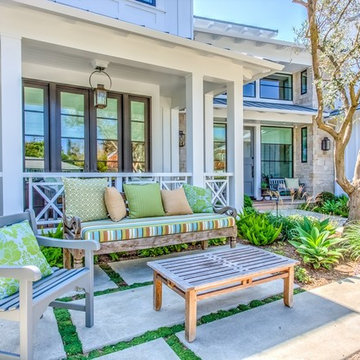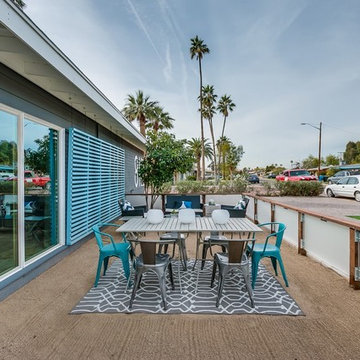602 foton på blå uteplats framför huset
Sortera efter:
Budget
Sortera efter:Populärt i dag
1 - 20 av 602 foton
Artikel 1 av 3
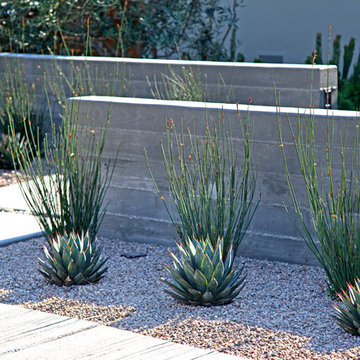
photography by Joslyn Amato
Idéer för stora funkis uteplatser framför huset, med en pergola, en vertikal trädgård och marksten i betong
Idéer för stora funkis uteplatser framför huset, med en pergola, en vertikal trädgård och marksten i betong
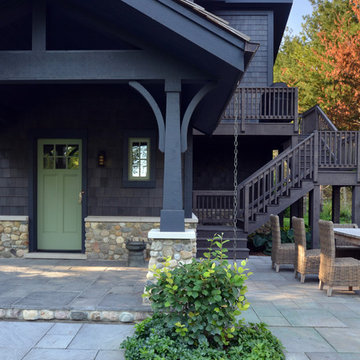
Architecture by LINDENGROUP ARCHITECTS_Construction by Mirar Custom Homes and Renovations_Photo Credit Michael Matthys - LINDENGROUP ARCHITECTS
Idéer för en amerikansk uteplats framför huset
Idéer för en amerikansk uteplats framför huset
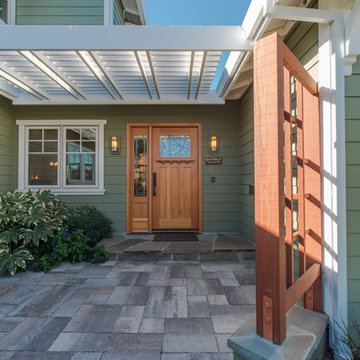
A down-to-the-studs remodel and second floor addition, we converted this former ranch house into a light-filled home designed and built to suit contemporary family life, with no more or less than needed. Craftsman details distinguish the new interior and exterior, and douglas fir wood trim offers warmth and character on the inside.
Photography by Takashi Fukuda.
https://saikleyarchitects.com/portfolio/contemporary-craftsman/
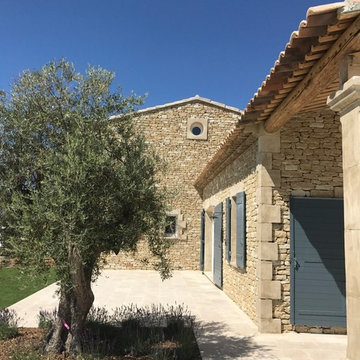
Création d'une terrasse carrelée, maison en pierres. Plantation d'un olivier.
Idéer för att renovera en mellanstor medelhavsstil uteplats framför huset, med kakelplattor
Idéer för att renovera en mellanstor medelhavsstil uteplats framför huset, med kakelplattor
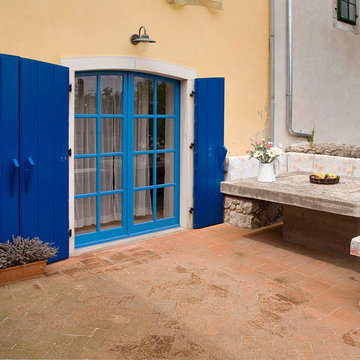
Danilo Balaban
Inspiration för mellanstora medelhavsstil uteplatser framför huset, med utekök och marksten i tegel
Inspiration för mellanstora medelhavsstil uteplatser framför huset, med utekök och marksten i tegel
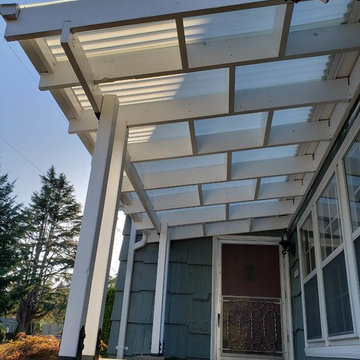
Side view of the completed patio cover
Inspiration för små klassiska uteplatser framför huset, med markiser
Inspiration för små klassiska uteplatser framför huset, med markiser
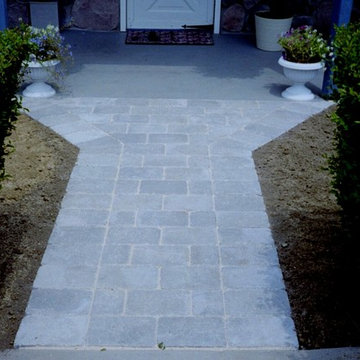
Idéer för att renovera en liten funkis uteplats framför huset, med marksten i betong
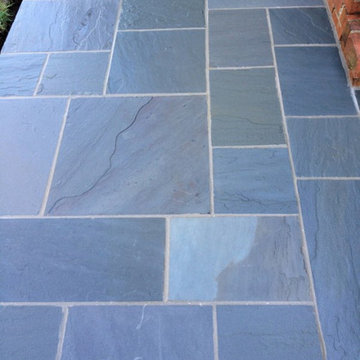
Close up of bluestone sidewalk
Idéer för mellanstora vintage uteplatser framför huset, med naturstensplattor och takförlängning
Idéer för mellanstora vintage uteplatser framför huset, med naturstensplattor och takförlängning
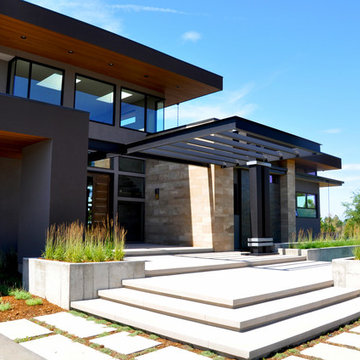
Initial Concept Design: Entasis Group; Landscape Architecture Design: MARPA; Landscape Construction: Environmental Designs, Inc.
Inredning av en modern stor uteplats framför huset, med betongplatta
Inredning av en modern stor uteplats framför huset, med betongplatta
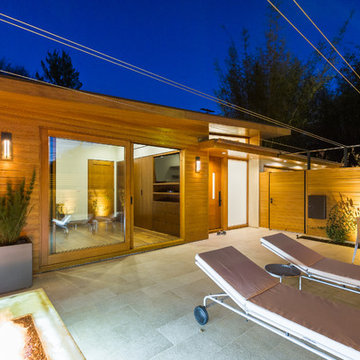
Ulimited Style Photography
Exempel på en mellanstor modern uteplats framför huset, med en öppen spis, kakelplattor och markiser
Exempel på en mellanstor modern uteplats framför huset, med en öppen spis, kakelplattor och markiser
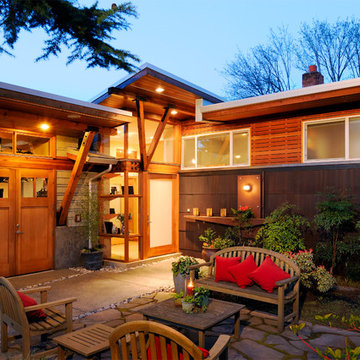
M.I.R. Phase 3 denotes the third phase of the transformation of a 1950’s daylight rambler on Mercer Island, Washington into a contemporary family dwelling in tune with the Northwest environment. Phase one modified the front half of the structure which included expanding the Entry and converting a Carport into a Garage and Shop. Phase two involved the renovation of the Basement level.
Phase three involves the renovation and expansion of the Upper Level of the structure which was designed to take advantage of views to the "Green-Belt" to the rear of the property. Existing interior walls were removed in the Main Living Area spaces were enlarged slightly to allow for a more open floor plan for the Dining, Kitchen and Living Rooms. The Living Room now reorients itself to a new deck at the rear of the property. At the other end of the Residence the existing Master Bedroom was converted into the Master Bathroom and a Walk-in-closet. A new Master Bedroom wing projects from here out into a grouping of cedar trees and a stand of bamboo to the rear of the lot giving the impression of a tree-house. A new semi-detached multi-purpose space is located below the projection of the Master Bedroom and serves as a Recreation Room for the family's children. As the children mature the Room is than envisioned as an In-home Office with the distant possibility of having it evolve into a Mother-in-law Suite.
Hydronic floor heat featuring a tankless water heater, rain-screen façade technology, “cool roof” with standing seam sheet metal panels, Energy Star appliances and generous amounts of natural light provided by insulated glass windows, transoms and skylights are some of the sustainable features incorporated into the design. “Green” materials such as recycled glass countertops, salvaging and refinishing the existing hardwood flooring, cementitous wall panels and "rusty metal" wall panels have been used throughout the Project. However, the most compelling element that exemplifies the project's sustainability is that it was not torn down and replaced wholesale as so many of the homes in the neighborhood have.
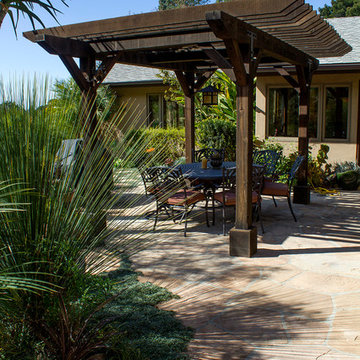
Foto på en liten uteplats framför huset, med en fontän, naturstensplattor och en pergola
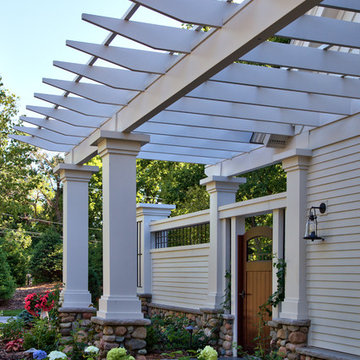
Saari & Forrai
Idéer för stora maritima uteplatser framför huset, med utekök, stämplad betong och en pergola
Idéer för stora maritima uteplatser framför huset, med utekök, stämplad betong och en pergola
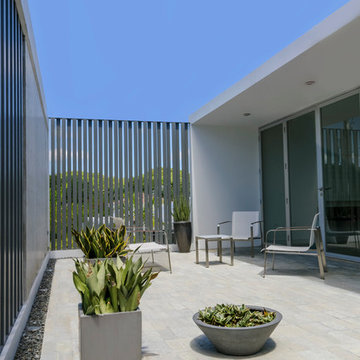
Christian Rivera
Idéer för en modern uteplats framför huset, med naturstensplattor
Idéer för en modern uteplats framför huset, med naturstensplattor
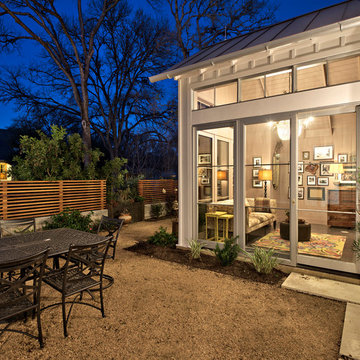
Architect: Tim Brown Architecture. Photographer: Casey Fry
Inspiration för en stor vintage uteplats framför huset, med grus
Inspiration för en stor vintage uteplats framför huset, med grus
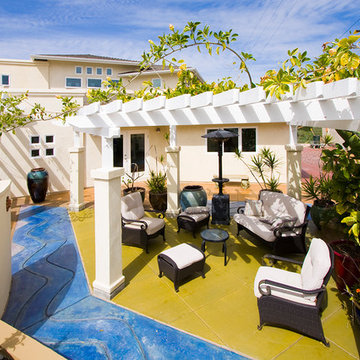
It's hard to believe this was once a small, drab, 50's-era tract home. Our client, an artist, loved the location but wanted a modern, unique look with more space for her to work. We added over 2,000 square feet of living space including a studio with its own bathroom and a laundry/potting room. The cramped old-fashioned kitchen was opened up to the living area to create a high-ceiling great room. Outside, a new driveway, patio and walkway incorporate brightly colored surfaces as a contrast to the abundant greenery of the garden.
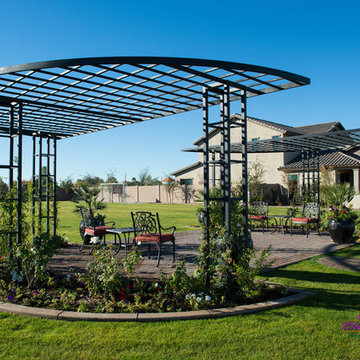
The first step to creating your outdoor paradise is to get your dreams on paper. Let Creative Environments professional landscape designers listen to your needs, visions, and experiences to convert them to a visually stunning landscape design! Our ability to produce architectural drawings, colorful presentations, 3D visuals, and construction– build documents will assure your project comes out the way you want it! And with 60 years of design– build experience, several landscape designers on staff, and a full CAD/3D studio at our disposal, you will get a level of professionalism unmatched by other firms.
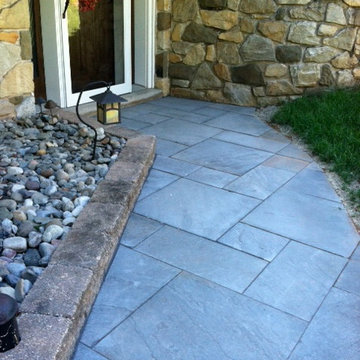
Exempel på en liten klassisk uteplats framför huset, med naturstensplattor
602 foton på blå uteplats framför huset
1
