66 foton på blå uteplats, med en köksträdgård
Sortera efter:
Budget
Sortera efter:Populärt i dag
1 - 20 av 66 foton
Artikel 1 av 3
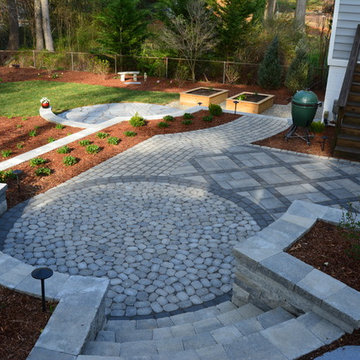
Foto på en stor eklektisk uteplats på baksidan av huset, med en köksträdgård och marksten i betong
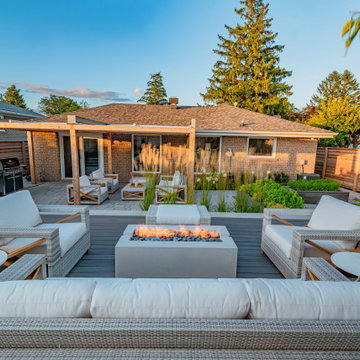
The previous state of the client's backyard did not function as they needed it to, nor did it reflect their taste. They wanted enough space for entertaining company, but also somewhere comfortable to relax just the two of them. They wanted to display some of their unique sculptures, which we needed to consider throughout the design.
A pergola off the house created an intimate space for them to unwind with a cup of coffee in the morning. A few steps away is a second lounge area with a fire feature, this was designed to accommodate for the grade change of the yard. Walls and steps frame the space and tie into the built vegetable beds. From any angle of the property you are able to look onto green garden beds, which create a soft division in front of the new fencing and is the perfect way to add colour back into the landscape.
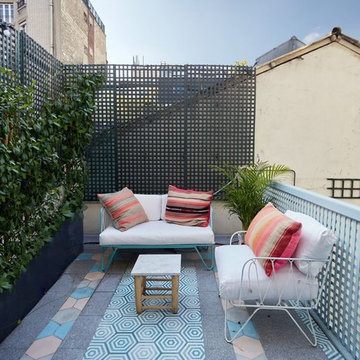
Inspiration för mellanstora eklektiska uteplatser på baksidan av huset, med en köksträdgård och marksten i betong
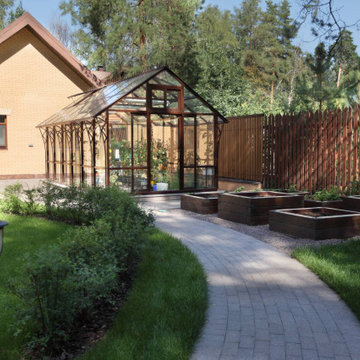
Foto på en mellanstor funkis uteplats, med en köksträdgård
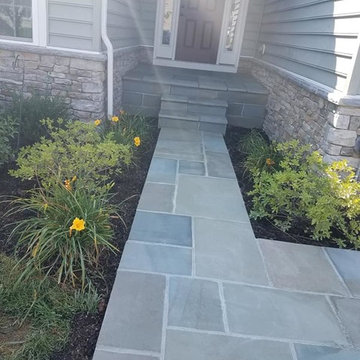
Flag stone walkway with natural stone one the risers.
Idéer för små vintage uteplatser framför huset, med en köksträdgård och naturstensplattor
Idéer för små vintage uteplatser framför huset, med en köksträdgård och naturstensplattor
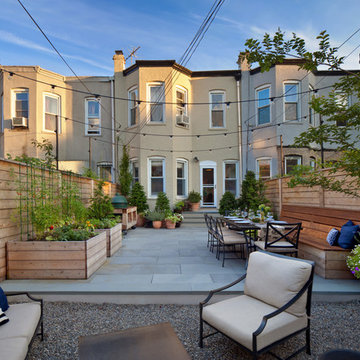
Photography by Anthony Crissafulli
Idéer för att renovera en mellanstor vintage uteplats på baksidan av huset, med en köksträdgård och naturstensplattor
Idéer för att renovera en mellanstor vintage uteplats på baksidan av huset, med en köksträdgård och naturstensplattor
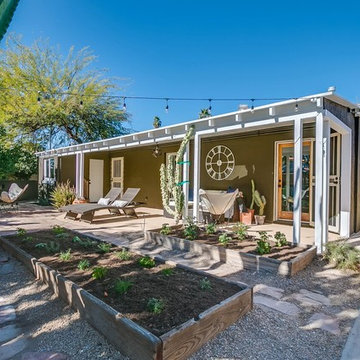
Foto på en mellanstor vintage uteplats på baksidan av huset, med en köksträdgård, grus och takförlängning
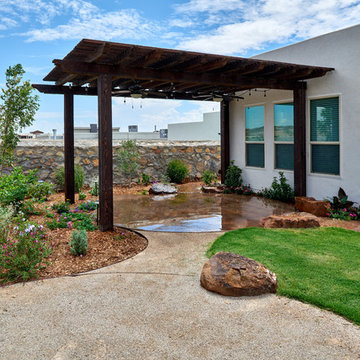
Its all about family...This east side backyard transformation began with a recommendation from our previous clients. This design build plan began with the family in mind! A place to have picnics, learn about flowers, enjoy family pets, vegetable gardening, bird watching and an outdoor living space for friends and family to get together for those special everyday occasions! Mission accomplished, phase 1.
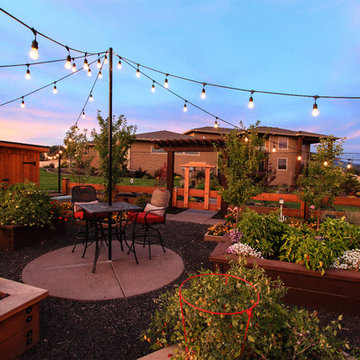
Bild på en stor rustik uteplats på baksidan av huset, med en köksträdgård, marksten i betong och en pergola
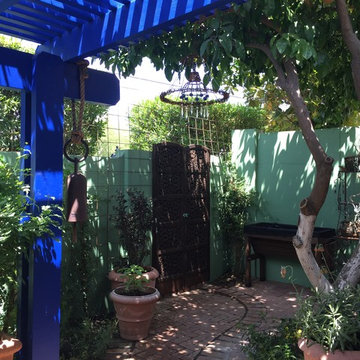
Moroccan oasis with an wood carved garden gate covering the metal gate behind.
Idéer för en liten eklektisk uteplats på baksidan av huset, med en köksträdgård, marksten i tegel och en pergola
Idéer för en liten eklektisk uteplats på baksidan av huset, med en köksträdgård, marksten i tegel och en pergola
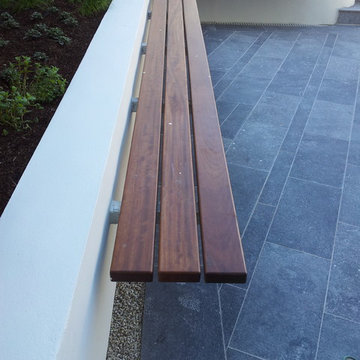
Amazon Landscaping and Garden Design 2015
Klassisk inredning av en stor uteplats på baksidan av huset, med naturstensplattor och en köksträdgård
Klassisk inredning av en stor uteplats på baksidan av huset, med naturstensplattor och en köksträdgård
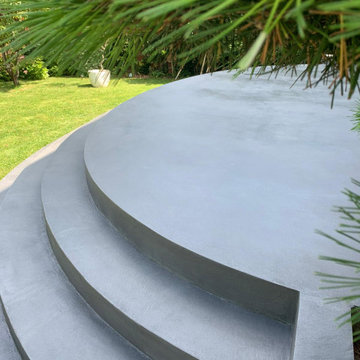
Rénovation terrasse vielle dalle béton , finition béton ciré
Rasico touch Ideal work.
Inredning av en modern mellanstor uteplats på baksidan av huset, med en köksträdgård och betongplatta
Inredning av en modern mellanstor uteplats på baksidan av huset, med en köksträdgård och betongplatta
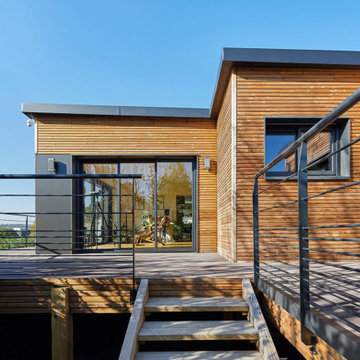
D’un point de vue esthétique, il apporte de la chaleur et fait ressortir l’environnement naturel dans lequel se trouve l’habitation.
Pour profiter de ce magnifique paysage, 2 baies-vitrées coulissantes ont été installées. Il s’agit d’une baie-vitrée 3 ventaux et d’une 4 ventaux. Pour être en accord avec l’ensemble de la maison, les fenêtres sont en alucobond noir sablé à l’extérieur comme à l’intérieur. Les ouvertures des baies coulissantes s’effectuent à l’aide d’une poignée intérieure pour plus de simplicité.
Cette pièce de vie dessert un sas qui permet d’avoir accès à la suite parentale.
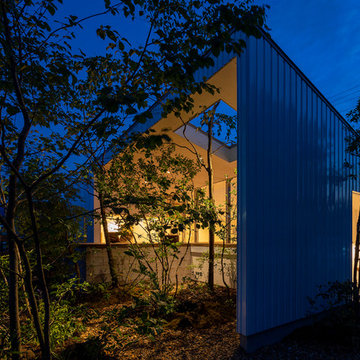
リビング一面に向けた大開口から眺めるこの庭は、川面の景色とこの植栽が目隠しにもなります。
Bild på en mellanstor funkis uteplats på baksidan av huset, med en köksträdgård, trädäck och takförlängning
Bild på en mellanstor funkis uteplats på baksidan av huset, med en köksträdgård, trädäck och takförlängning
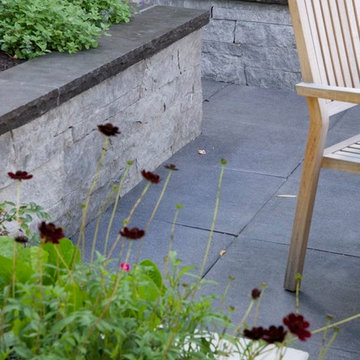
Dave Demers, Principal at CYAN Horticulture
Foto på en vintage uteplats på baksidan av huset, med en köksträdgård och marksten i betong
Foto på en vintage uteplats på baksidan av huset, med en köksträdgård och marksten i betong
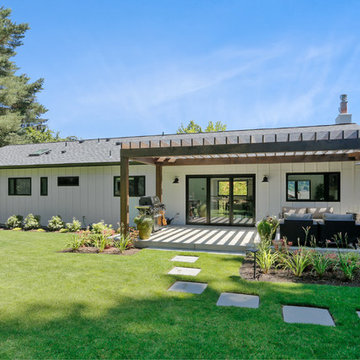
Klassisk inredning av en mellanstor uteplats på baksidan av huset, med en köksträdgård, marksten i betong och en pergola
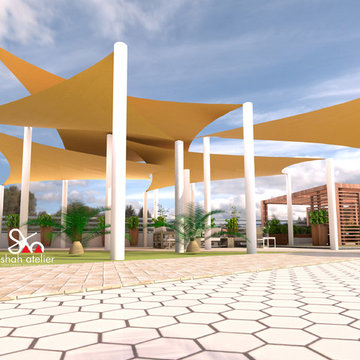
Proposed Rooftop Terrace Design in Shaheen Farms Islamabad.
Idéer för stora amerikanska gårdsplaner, med en köksträdgård, trädäck och ett lusthus
Idéer för stora amerikanska gårdsplaner, med en köksträdgård, trädäck och ett lusthus
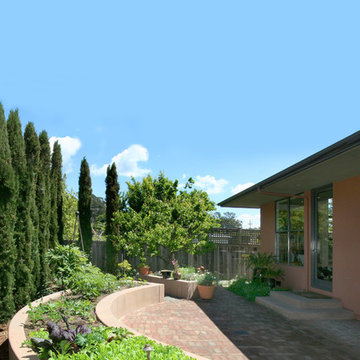
Photos by Barnes Photography
Modern inredning av en uteplats på baksidan av huset, med en köksträdgård och marksten i tegel
Modern inredning av en uteplats på baksidan av huset, med en köksträdgård och marksten i tegel
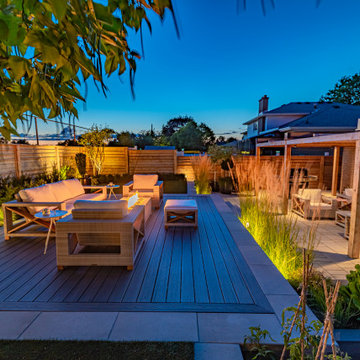
The previous state of the client's backyard did not function as they needed it to, nor did it reflect their taste. They wanted enough space for entertaining company, but also somewhere comfortable to relax just the two of them. They wanted to display some of their unique sculptures, which we needed to consider throughout the design.
A pergola off the house created an intimate space for them to unwind with a cup of coffee in the morning. A few steps away is a second lounge area with a fire feature, this was designed to accommodate for the grade change of the yard. Walls and steps frame the space and tie into the built vegetable beds. From any angle of the property you are able to look onto green garden beds, which create a soft division in front of the new fencing and is the perfect way to add colour back into the landscape.
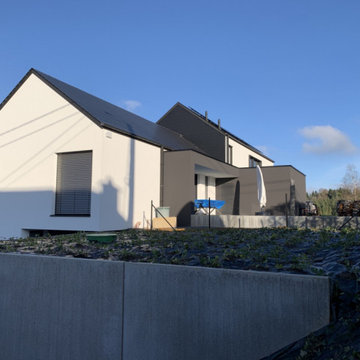
Une réalisation Méthode "bio" ou TCS (technique de cultures simplifiées).
Exempel på en mellanstor modern uteplats på baksidan av huset, med en köksträdgård, trädäck och takförlängning
Exempel på en mellanstor modern uteplats på baksidan av huset, med en köksträdgård, trädäck och takförlängning
66 foton på blå uteplats, med en köksträdgård
1