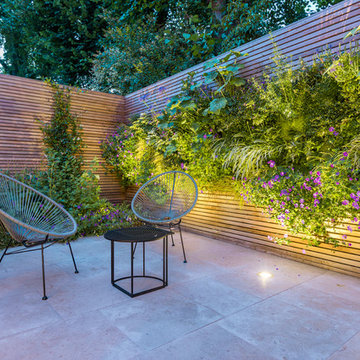63 foton på blå uteplats, med en vertikal trädgård
Sortera efter:
Budget
Sortera efter:Populärt i dag
1 - 20 av 63 foton
Artikel 1 av 3
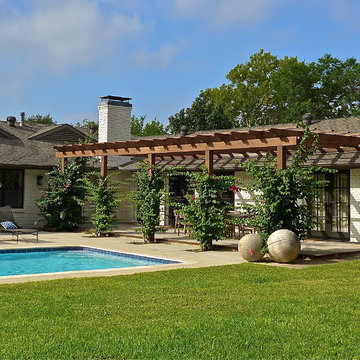
Exempel på en mellanstor klassisk uteplats på baksidan av huset, med en vertikal trädgård, betongplatta och en pergola
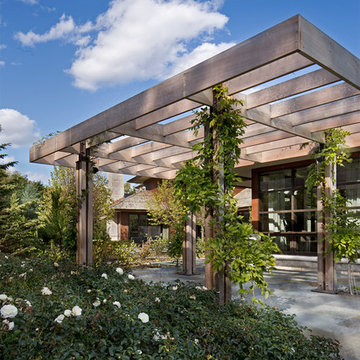
The beautiful outdoor patio lends itself to indoor-outdoor living. Under this beautiful pergola and canopy of vines, one is drawn into the beautifully landscaped site elements of the property.
Photography by Beth Singer
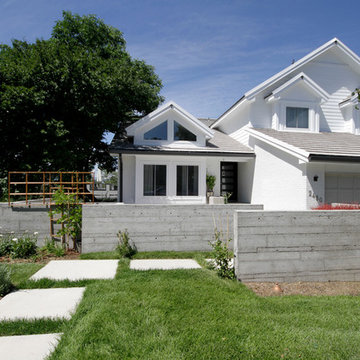
Jennifer Cohen
Inredning av en klassisk mellanstor uteplats framför huset, med en vertikal trädgård och marksten i betong
Inredning av en klassisk mellanstor uteplats framför huset, med en vertikal trädgård och marksten i betong
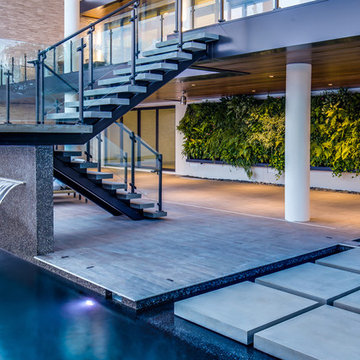
Modern inredning av en stor uteplats på baksidan av huset, med en vertikal trädgård, takförlängning och betongplatta
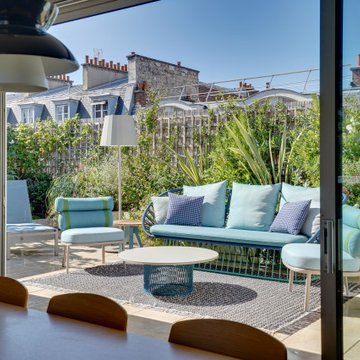
Exempel på en mellanstor modern uteplats, med betongplatta och en vertikal trädgård
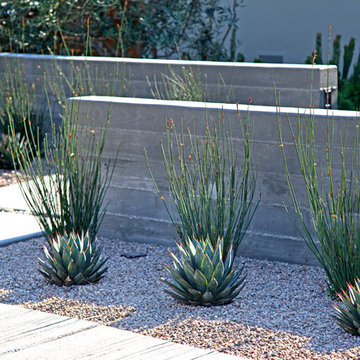
photography by Joslyn Amato
Idéer för stora funkis uteplatser framför huset, med en pergola, en vertikal trädgård och marksten i betong
Idéer för stora funkis uteplatser framför huset, med en pergola, en vertikal trädgård och marksten i betong
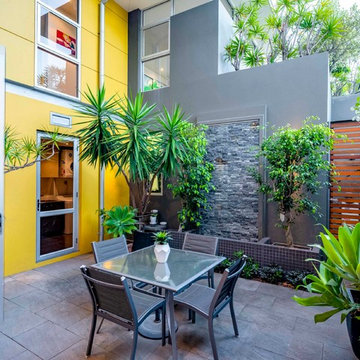
Idéer för mellanstora funkis gårdsplaner, med en vertikal trädgård och naturstensplattor
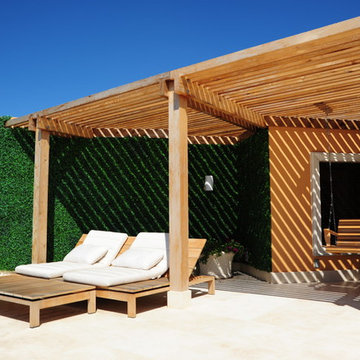
rodrigo londono
Modern inredning av en uteplats, med en vertikal trädgård och en pergola
Modern inredning av en uteplats, med en vertikal trädgård och en pergola
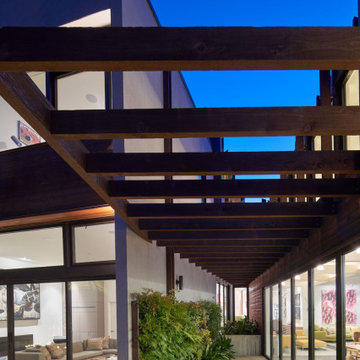
A red cedar wood trellis hovers over an intimate courtyard that links indoor & outdoor spaces.
Inspiration för en mellanstor funkis gårdsplan, med en vertikal trädgård, en pergola och naturstensplattor
Inspiration för en mellanstor funkis gårdsplan, med en vertikal trädgård, en pergola och naturstensplattor
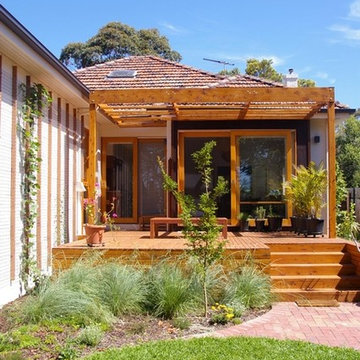
An existing 1940's brick veneer house was remodeled and extended. Even though the existing house was orientated north / south, the light levels were low and there was little connection to the existing outdoor spaces. The existing living spaces were remodeled to create a large north facing living area with a direct connection to a new north facing outdoor entertaining space. Materials are typically FSC or GECA certified, finishes are natural or low VOC.
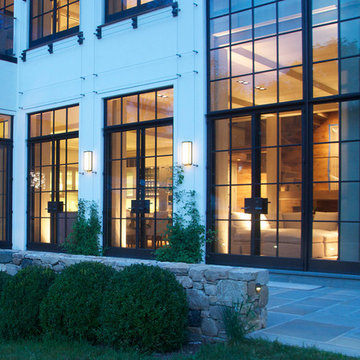
Inspiration för en stor vintage uteplats på baksidan av huset, med en vertikal trädgård och naturstensplattor
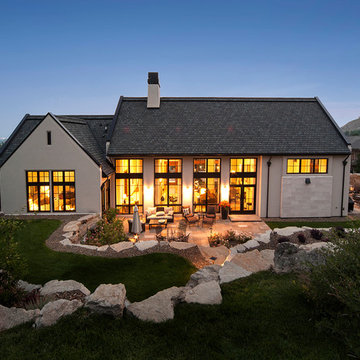
Phil Bell
Idéer för mellanstora funkis uteplatser på baksidan av huset, med en vertikal trädgård och naturstensplattor
Idéer för mellanstora funkis uteplatser på baksidan av huset, med en vertikal trädgård och naturstensplattor
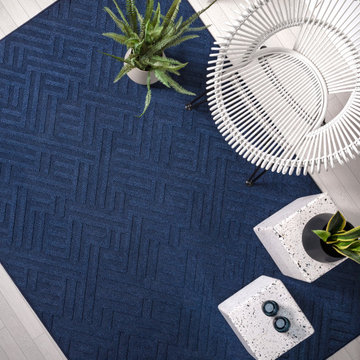
This item is part of the Antibes Rugs collection, which is a range of contemporary outdoor neutrally coloured rugs. The rugs are made using hard-wearing polypropylene, which is suitable for use indoors as well as outdoors. In addition the rugs feature simple geometrical designs using a maximum of two neutral colours, which makes them suitable for any setting.
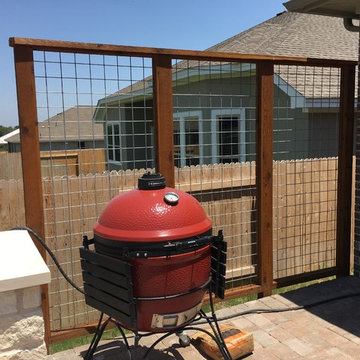
We have seen a trend in which homeowners want to create or upgrade the outdoor living space for a newly-purchased home before they even move in. Why not have everything ready when you get there?
As soon as these Dripping Springs clients closed on their home, Austin patio builder Archadeck of Austin was on the job. We designed a beautiful and very functional patio and custom pergola for this new home. we added a trellis wall for privacy beside the smoker and built a “more private” privacy wall beside the hot tub and swim spa.
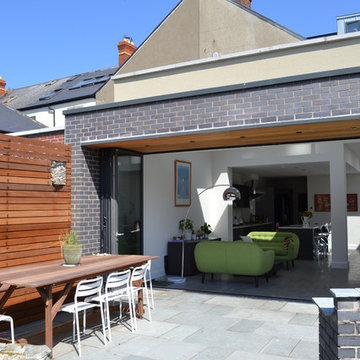
Contemporary bi-fold design with sunny landscape garden patio.
Idéer för mellanstora funkis uteplatser på baksidan av huset, med en vertikal trädgård, takförlängning och naturstensplattor
Idéer för mellanstora funkis uteplatser på baksidan av huset, med en vertikal trädgård, takförlängning och naturstensplattor
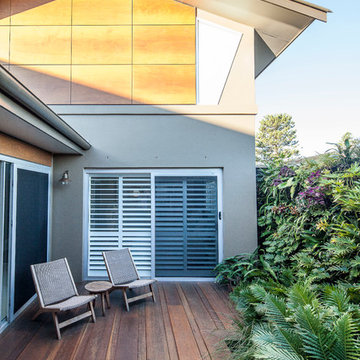
Ian Carlson
Idéer för en stor klassisk uteplats längs med huset, med en vertikal trädgård och trädäck
Idéer för en stor klassisk uteplats längs med huset, med en vertikal trädgård och trädäck
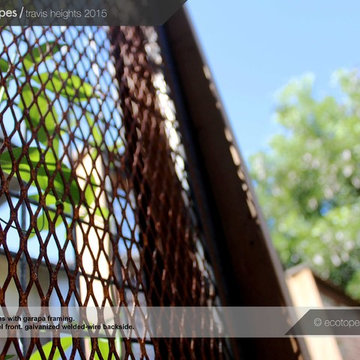
vertical screens with garapa framing.
expanded steel frontside. galvanized welded-wire backside.
Bild på en liten funkis uteplats på baksidan av huset, med en vertikal trädgård och grus
Bild på en liten funkis uteplats på baksidan av huset, med en vertikal trädgård och grus
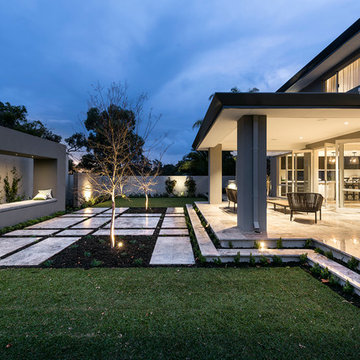
Joel Barbitta, DMAX Photography
Inspiration för en stor vintage uteplats på baksidan av huset, med en vertikal trädgård, kakelplattor och takförlängning
Inspiration för en stor vintage uteplats på baksidan av huset, med en vertikal trädgård, kakelplattor och takförlängning
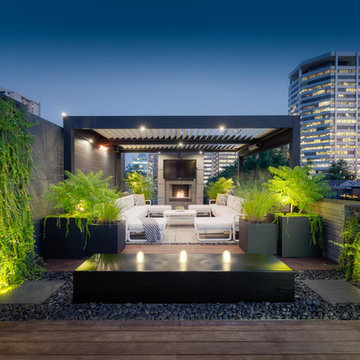
Inspiration för mellanstora moderna uteplatser, med en vertikal trädgård, marksten i betong och en pergola
63 foton på blå uteplats, med en vertikal trädgård
1
