407 foton på blå uteplats, med utekrukor
Sortera efter:
Budget
Sortera efter:Populärt i dag
61 - 80 av 407 foton
Artikel 1 av 3
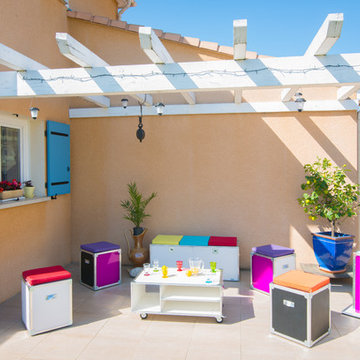
Alexandre Bienfait
Eklektisk inredning av en mellanstor uteplats längs med huset, med en pergola och utekrukor
Eklektisk inredning av en mellanstor uteplats längs med huset, med en pergola och utekrukor
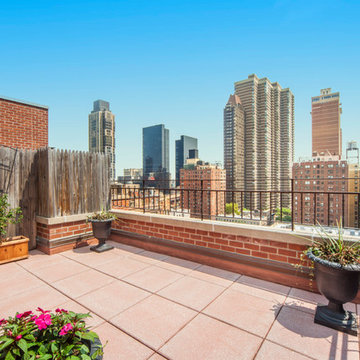
Inspiration för en mellanstor funkis uteplats på baksidan av huset, med utekrukor och marksten i betong
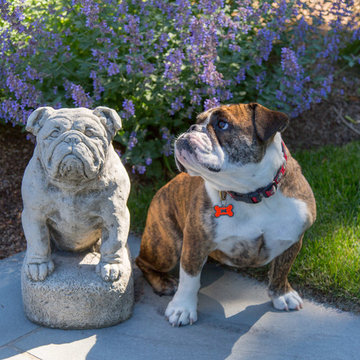
Published in the NORTHSHORE HOME MAGAZINE Fall 2015 issue, this home was dubbed 'Manchester Marvel'.
Before its renovation, the home consisted of a street front cottage built in the 1820’s, with a wing added onto the back at a later point. The home owners required a family friendly space to accommodate a large extended family, but they also wished to retain the original character of the home.
The design solution was to turn the rectangular footprint into an L shape. The kitchen and the formal entertaining rooms run along the vertical wing of the home. Within the central hub of the home is a large family room that opens to the kitchen and the back of the patio. Located in the horizontal plane are the solarium, mudroom and garage.
Client Quote
"He (John Olson of OLSON LEWIS + Architects) did an amazing job. He asked us about our goals and actually walked through our former house with us to see what we did and did not like about it. He also worked really hard to give us the same level of detail we had in our last home."
“Manchester Marvel” clients.
Photo Credits:
Eric Roth
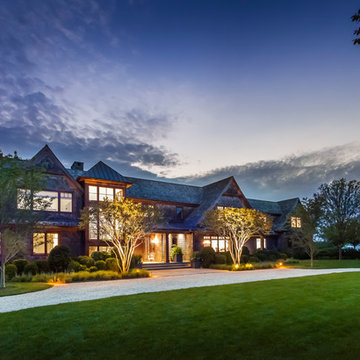
Sofia Joelsson Design
Modern inredning av en gårdsplan, med utekrukor och marksten i betong
Modern inredning av en gårdsplan, med utekrukor och marksten i betong
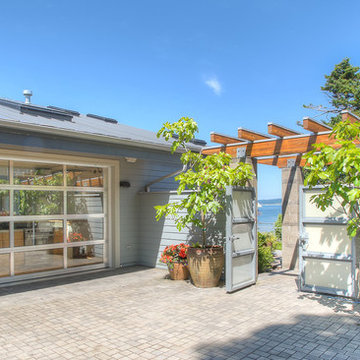
Entry courtyard with glass door opening to courtyard kitchen. Photography by Lucas Henning.
Idéer för mellanstora funkis gårdsplaner, med utekrukor, marksten i tegel och en pergola
Idéer för mellanstora funkis gårdsplaner, med utekrukor, marksten i tegel och en pergola
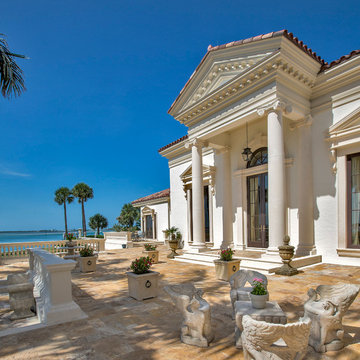
A large patio provides space for stone furniture & colorful flowers in this Florida home.
Taylor Architectural Photography
Inspiration för en mycket stor medelhavsstil gårdsplan, med utekrukor och naturstensplattor
Inspiration för en mycket stor medelhavsstil gårdsplan, med utekrukor och naturstensplattor
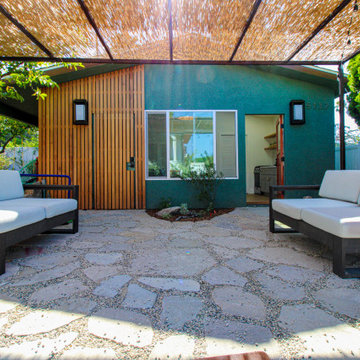
Patio area / ADU Exterior
Installation of Stone & Gravel flooring, Stucco, Windows, Doors, Wood Paneling, Sconces, Pergola and a fresh exterior paint to finish.
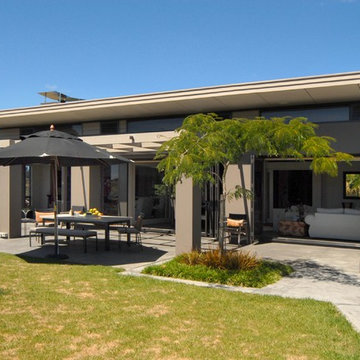
Foto på en mycket stor funkis uteplats på baksidan av huset, med utekrukor, betongplatta och en pergola
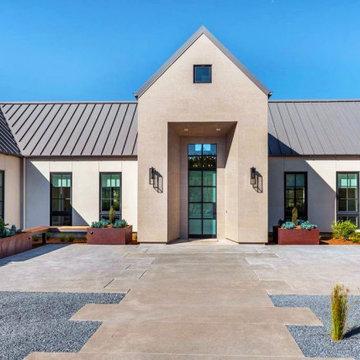
Plantings through crushed rock are used to soften and reduce the impact of the driveway. Very large boulders also help 'hide' the driveway. Concrete entry patio with accent scoring pattern, street trees, corten steel planters, floating bench and plantings all work together to accent this paved entry courtyard.
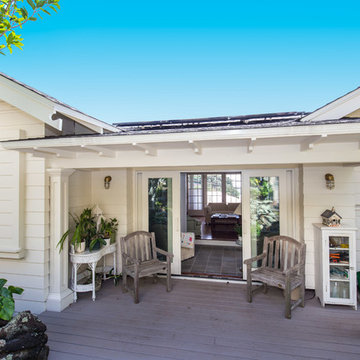
Hiep Nguyen
Klassisk inredning av en mellanstor uteplats på baksidan av huset, med utekrukor och takförlängning
Klassisk inredning av en mellanstor uteplats på baksidan av huset, med utekrukor och takförlängning
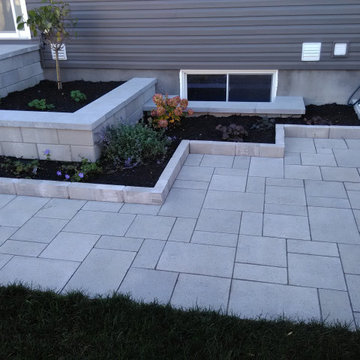
Idéer för mellanstora funkis uteplatser på baksidan av huset, med utekrukor och marksten i betong
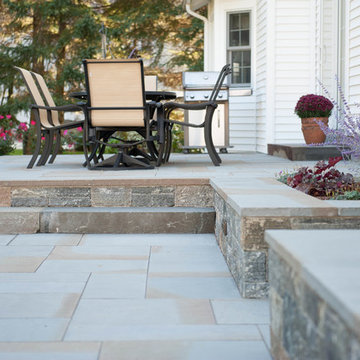
Susan Teare
Idéer för små uteplatser på baksidan av huset, med utekrukor och naturstensplattor
Idéer för små uteplatser på baksidan av huset, med utekrukor och naturstensplattor
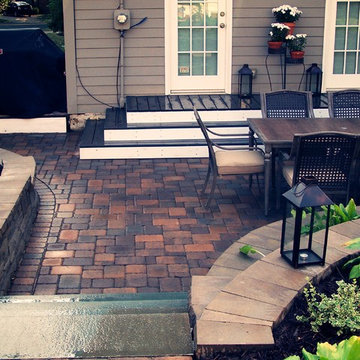
Inspiration för en liten vintage uteplats på baksidan av huset, med utekrukor och marksten i tegel
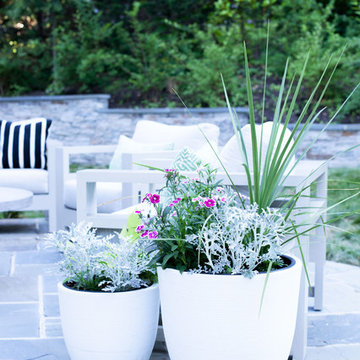
This outdoor escape is the perfect place to enjoy a beautiful day! Upholstered furniture with an eclectic mix of throw pillows provides comfortable seating. A concrete and teak coffee table is coupled with navy blue rope and concrete side tables. The modern teak dining table and gray rope chairs are perfect for outdoor dining!
This outdoor escape is the perfect place to enjoy a beautiful day! Upholstered furniture with an eclectic mix of throw pillows provides comfortable seating. A concrete and teak coffee table is coupled with navy blue rope and concrete side tables. The modern teak dining table and gray rope chairs are perfect for outdoor dining!
Erica Peale Design
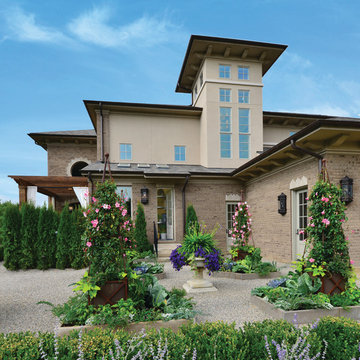
Idéer för en stor medelhavsstil uteplats på baksidan av huset, med utekrukor, grus och en pergola
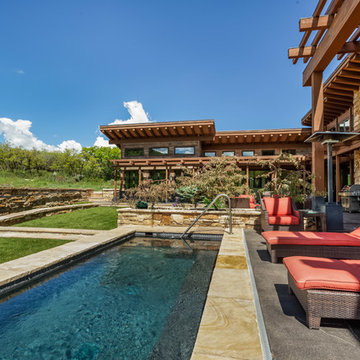
Michael Brands
Inspiration för en mellanstor rustik uteplats på baksidan av huset, med utekrukor, betongplatta och en pergola
Inspiration för en mellanstor rustik uteplats på baksidan av huset, med utekrukor, betongplatta och en pergola
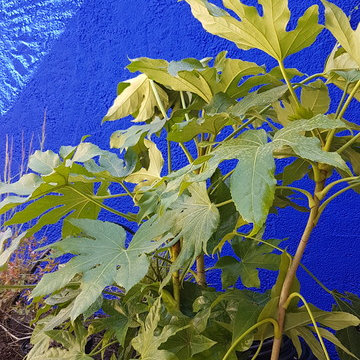
création d'un patio bleu klein par l'atelier Duval&Bossennec
Foto på en liten eklektisk gårdsplan, med utekrukor och naturstensplattor
Foto på en liten eklektisk gårdsplan, med utekrukor och naturstensplattor
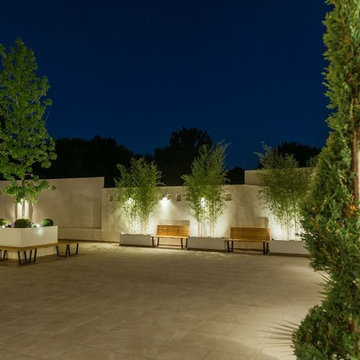
Idéer för mycket stora funkis uteplatser på baksidan av huset, med utekrukor och naturstensplattor
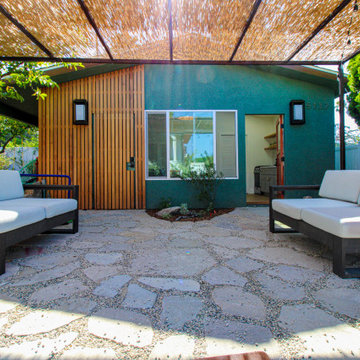
This wonderful accessory dwelling unit is located in Eagle Rock, CA. This patio area is shaded by a natural wood pergola and has a laid stone and pebble flooring finished with beautiful outdoor lounge furniture for relaxation. The exterior features handsome wood panel, stucco and decorative sconces.
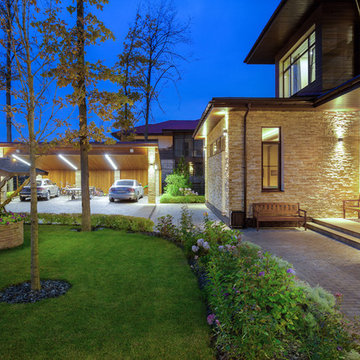
Архитекторы: Дмитрий Глушков, Фёдор Селенин; Фото: Антон Лихтарович
Exempel på en stor eklektisk gårdsplan, med utekrukor, naturstensplattor och markiser
Exempel på en stor eklektisk gårdsplan, med utekrukor, naturstensplattor och markiser
407 foton på blå uteplats, med utekrukor
4