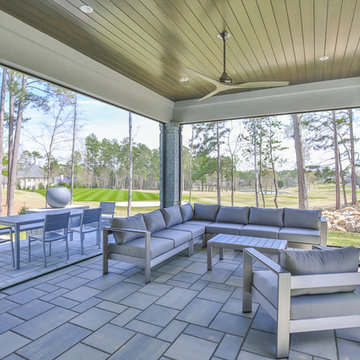7 429 foton på blå uteplats
Sortera efter:
Budget
Sortera efter:Populärt i dag
1 - 20 av 7 429 foton
Artikel 1 av 3

This freestanding covered patio with an outdoor kitchen and fireplace is the perfect retreat! Just a few steps away from the home, this covered patio is about 500 square feet.
The homeowner had an existing structure they wanted replaced. This new one has a custom built wood
burning fireplace with an outdoor kitchen and is a great area for entertaining.
The flooring is a travertine tile in a Versailles pattern over a concrete patio.
The outdoor kitchen has an L-shaped counter with plenty of space for prepping and serving meals as well as
space for dining.
The fascia is stone and the countertops are granite. The wood-burning fireplace is constructed of the same stone and has a ledgestone hearth and cedar mantle. What a perfect place to cozy up and enjoy a cool evening outside.
The structure has cedar columns and beams. The vaulted ceiling is stained tongue and groove and really
gives the space a very open feel. Special details include the cedar braces under the bar top counter, carriage lights on the columns and directional lights along the sides of the ceiling.
Click Photography

Louie Heredia
Inspiration för en vintage uteplats på baksidan av huset, med utekök, betongplatta och ett lusthus
Inspiration för en vintage uteplats på baksidan av huset, med utekök, betongplatta och ett lusthus
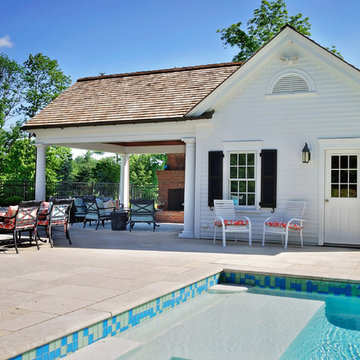
Idéer för stora vintage uteplatser på baksidan av huset, med en öppen spis, marksten i betong och en pergola

Idéer för en stor klassisk uteplats på baksidan av huset, med utekök, naturstensplattor och en pergola

Hand-crafted using traditional joinery techniques, this outdoor kitchen is made from hard-wearing Iroko wood and finished with stainless steel hardware ensuring the longevity of this Markham cabinetry. With a classic contemporary design that suits the modern, manicured style of the country garden, this outdoor kitchen has the balance of simplicity, scale and proportion that H|M is known for.
Using an L-shape configuration set within a custom designed permanent timber gazebo, this outdoor kitchen is cleverly zoned to include all of the key spaces required in an indoor kitchen for food prep, grilling and clearing away. On the right-hand side of the kitchen is the cooking run featuring the mighty 107cm Wolf outdoor gas grill. Already internationally established as an industrial heavyweight in the luxury range cooker market, Wolf have taken outdoor cooking to the next level with this behemoth of a barbeque. Designed and built to stand the test of time and exponentially more accurate than a standard barbeque, the Wolf outdoor gas grill also comes with a sear zone and infrared rotisserie spit as standard.
To assist with food prep, positioned underneath the counter to the left of the Wolf outdoor grill is a pull-out bin with separate compartments for food waste and recycling. Additional storage to the right is utilised for storing the LPG gas canister ensuring the overall look and feel of the outdoor kitchen is free from clutter and from a practical point of view, protected from the elements.
Just like the indoor kitchen, the key to a successful outdoor kitchen design is the zoning of the space – think about all the usual things like food prep, cooking and clearing away and make provision for those activities accordingly. In terms of the actual positioning of the kitchen think about the sun and where it is during the afternoons and early evening which will be the time this outdoor kitchen is most in use. A timber gazebo will provide shelter from the direct sunlight and protection from the elements during the winter months. Stone flooring that can withstand a few spills here and there is essential, and always incorporate a seating area than can be scaled up or down according to your entertaining needs.
Photo Credit - Paul Craig

This project combines high end earthy elements with elegant, modern furnishings. We wanted to re invent the beach house concept and create an home which is not your typical coastal retreat. By combining stronger colors and textures, we gave the spaces a bolder and more permanent feel. Yet, as you travel through each room, you can't help but feel invited and at home.

Teamwork makes the dream work, as they say. And what a dream; this is the acme of a Surrey suburban townhouse garden. The team behind the teamwork of this masterpiece in Oxshott, Surrey, are Raine Garden Design Ltd, Bushy Business Ltd, Hampshire Garden Lighting, and Forest Eyes Photography. Everywhere you look, some new artful detail demonstrating their collective expertise hits you. The beautiful and tasteful selection of materials. The very mature, regimented pleached beech hedge. The harmoniousness of the zoning; tidy yet so varied and interesting. The ancient olive, dating back to the reign of Victoria. The warmth and depth afforded by the layered lighting. The seamless extension of the Home from inside to out; because in this dream, the garden is Home as much as the house is.

Maryland Landscaping, Twilight, Pool, Pavillion, Pergola, Spa, Whirlpool, Outdoor Kitchen, Front steps by Wheats Landscaping
Bild på en mycket stor vintage uteplats på baksidan av huset, med marksten i betong och en pergola
Bild på en mycket stor vintage uteplats på baksidan av huset, med marksten i betong och en pergola
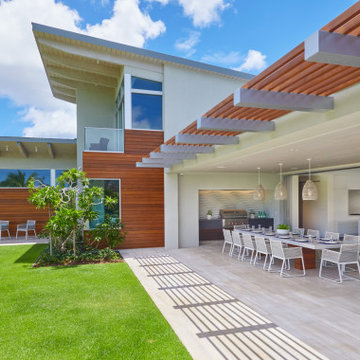
The house opens in dramatic fashion to the golf course view. The Ipe rain-screens and trellis will weather naturally and over time will gracefully blend into the soft monochromatic color palette.
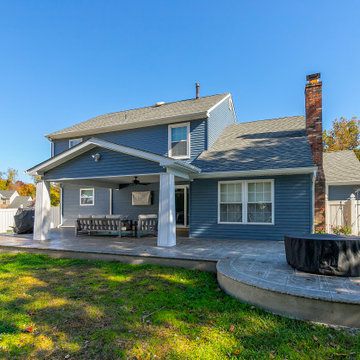
Stamped Concrete Patio with Covered Porch (Roof)
Inspiration för en funkis uteplats på baksidan av huset, med stämplad betong och takförlängning
Inspiration för en funkis uteplats på baksidan av huset, med stämplad betong och takförlängning

Green Oak Garden Room
Lantlig inredning av en mellanstor uteplats på baksidan av huset, med marksten i tegel och en pergola
Lantlig inredning av en mellanstor uteplats på baksidan av huset, med marksten i tegel och en pergola
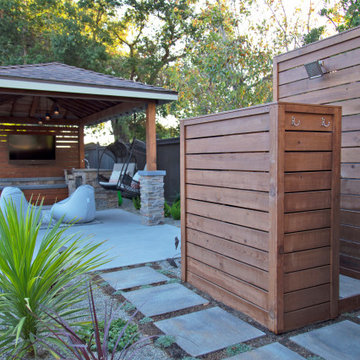
This spacious, multi-level backyard in San Luis Obispo, CA, once completely underutilized and overtaken by weeds, was converted into the ultimate outdoor entertainment space with a custom pool and spa as the centerpiece. A cabana with a built-in storage bench, outdoor TV and wet bar provide a protected place to chill during hot pool days, and a screened outdoor shower nearby is perfect for rinsing off after a dip. A hammock attached to the master deck and the adjacent pool deck are ideal for relaxing and soaking up some rays. The stone veneer-faced water feature wall acts as a backdrop for the pool area, and transitions into a retaining wall dividing the upper and lower levels. An outdoor sectional surrounds a gas fire bowl to create a cozy spot to entertain in the evenings, with string lights overhead for ambiance. A Belgard paver patio connects the lounge area to the outdoor kitchen with a Bull gas grill and cabinetry, polished concrete counter tops, and a wood bar top with seating. The outdoor kitchen is tucked in next to the main deck, one of the only existing elements that remain from the previous space, which now functions as an outdoor dining area overlooking the entire yard. Finishing touches included low-voltage LED landscape lighting, pea gravel mulch, and lush planting areas and outdoor decor.

Pavilion at night. At center is a wood-burning fire pit with a custom copper hood. An internal fan in the flue pulls smoke up and out of the pavilion.
Octagonal fire pit and spa are on axis with the home's octagonal dining table up the slope and inside the house.
At right is the bathroom, at left is the outdoor kitchen.
I designed this outdoor living project when at CG&S, and it was beautifully built by their team.
Photo: Paul Finkel 2012
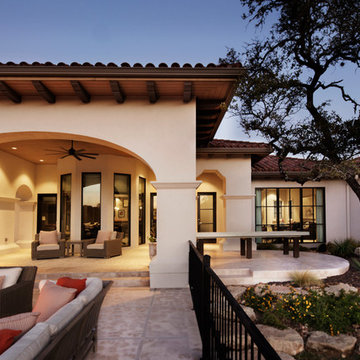
Idéer för en mycket stor klassisk uteplats på baksidan av huset, med en öppen spis och takförlängning
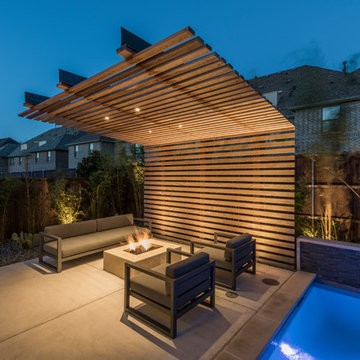
AquaTerra Outdoors was hired to bring life to the outdoors of the new home. When it came time to design the space we were challenged with the tight space of the backyard. We worked through the concepts and we were able to incorporate a new pool with spa, custom water feature wall, Ipe wood deck, outdoor kitchen, custom steel and Ipe wood shade arbor and fire pit. We also designed and installed all the landscaping including the custom steel planter.
Photography: Wade Griffith
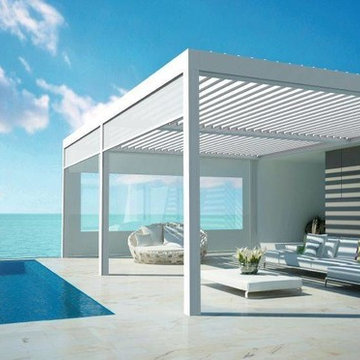
CAMARGUE join 2 white
Inspiration för en funkis uteplats på baksidan av huset, med betongplatta och ett lusthus
Inspiration för en funkis uteplats på baksidan av huset, med betongplatta och ett lusthus
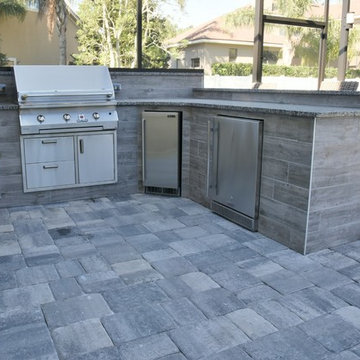
Idéer för stora vintage uteplatser på baksidan av huset, med utekök, marksten i betong och en pergola
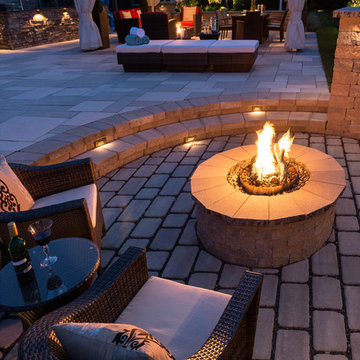
Rustic Style Fire Feature - Techo-Bloc's Valencia Fire Pit with custom caps.
Klassisk inredning av en stor uteplats på baksidan av huset, med en öppen spis, naturstensplattor och ett lusthus
Klassisk inredning av en stor uteplats på baksidan av huset, med en öppen spis, naturstensplattor och ett lusthus
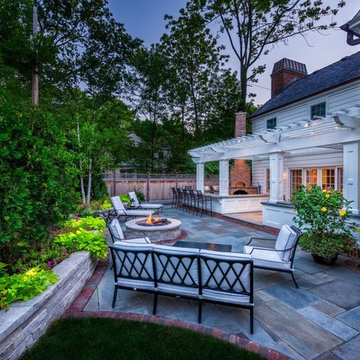
The outdoor "Family Room" - cooking, dining and entertainment area off the new great room addition is the signature area of the landscape. A gas fire pit anchors the main patterned bluestone patio with a header border of Belden 760 pavers. A retaining wall of cut Eden stone pulls double duty as a seat wall for the patio. The central feature is the raised outdoor kitchen and dining area with its wood fired pizza oven, stainless steel gas grills and overhead custom pergola.
7 429 foton på blå uteplats
1
