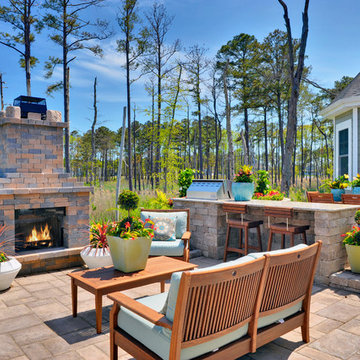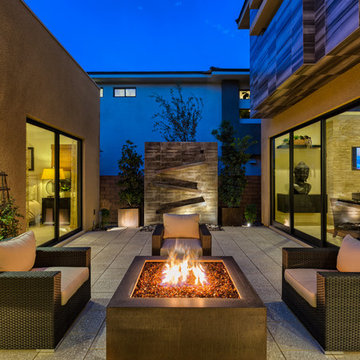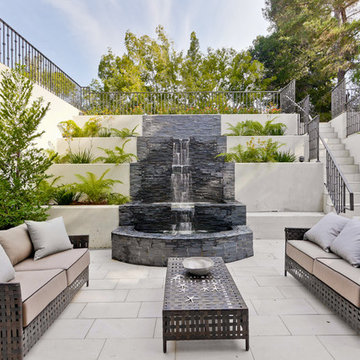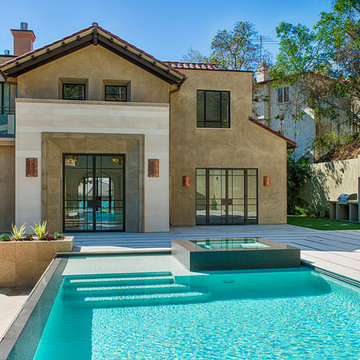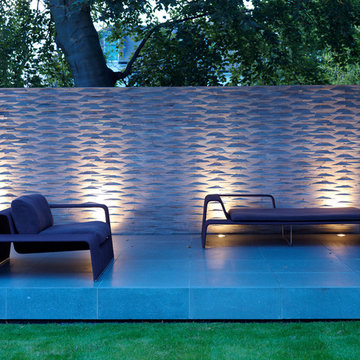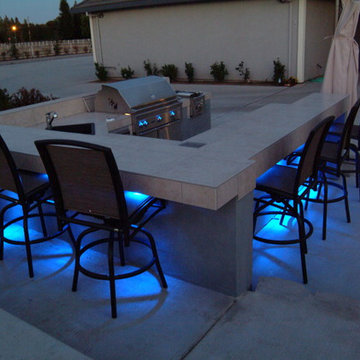4 250 foton på blå uteplats
Sortera efter:
Budget
Sortera efter:Populärt i dag
141 - 160 av 4 250 foton
Artikel 1 av 3
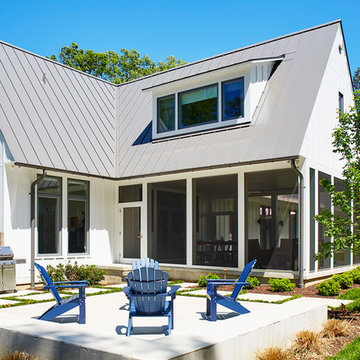
Idéer för en mellanstor modern uteplats på baksidan av huset, med betongplatta
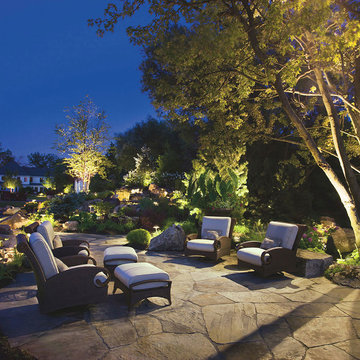
Idéer för en stor klassisk uteplats på baksidan av huset, med naturstensplattor
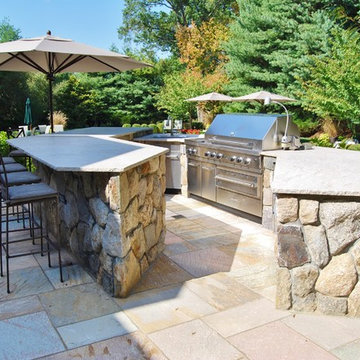
Inspiration för mellanstora klassiska uteplatser på baksidan av huset, med utekök och naturstensplattor
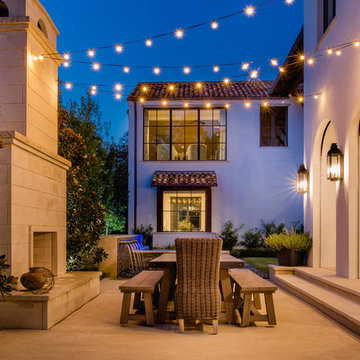
This beautiful outdoor dining area can be enjoyed year round with the large outdoor fireplace to keep you warm in the cooler months. Outdoor string lights give the space a nice warm and inviting ambiance.
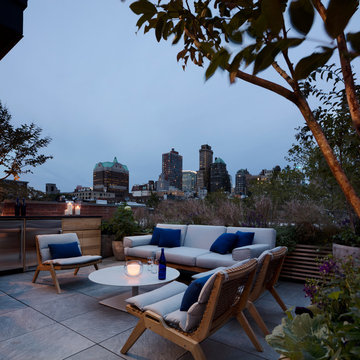
Photo: Paul Warchol
Inspiration för moderna uteplatser på baksidan av huset
Inspiration för moderna uteplatser på baksidan av huset
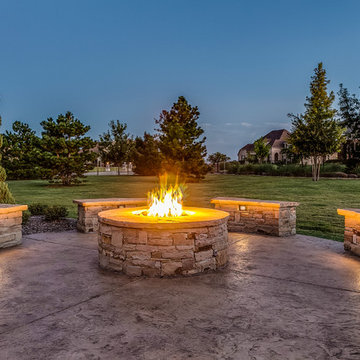
Outdoor fire pit with extra seating for those chilly nights!
Foto på en mellanstor vintage uteplats på baksidan av huset, med en öppen spis och stämplad betong
Foto på en mellanstor vintage uteplats på baksidan av huset, med en öppen spis och stämplad betong
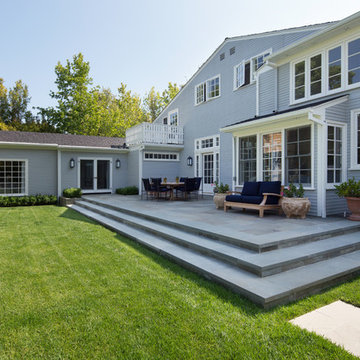
photos by Holly Lepere
Bild på en stor vintage uteplats på baksidan av huset, med kakelplattor
Bild på en stor vintage uteplats på baksidan av huset, med kakelplattor
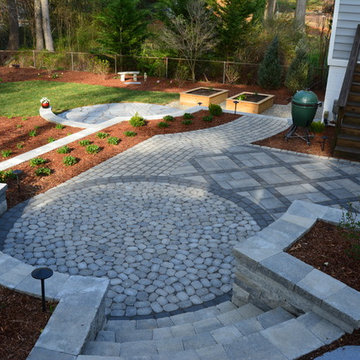
Foto på en stor eklektisk uteplats på baksidan av huset, med en köksträdgård och marksten i betong
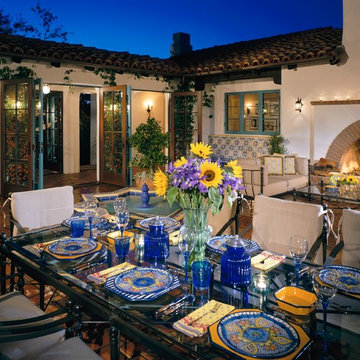
Idéer för en stor medelhavsstil uteplats på baksidan av huset, med en öppen spis och naturstensplattor
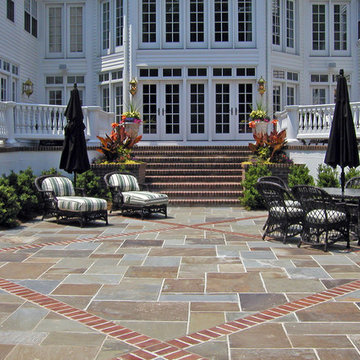
A formal patio mixes square cut bluestone with accents of brick in a diamond layout.
Lisa Mierop
Klassisk inredning av en mycket stor uteplats på baksidan av huset, med kakelplattor
Klassisk inredning av en mycket stor uteplats på baksidan av huset, med kakelplattor
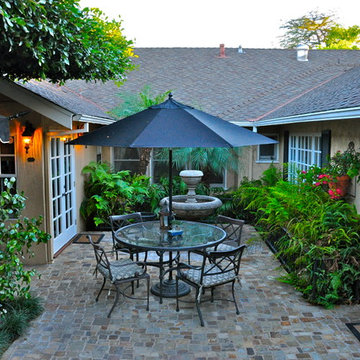
A beautiful home was surrounded by an old and poorly laid out landscape before our firm was called in to evaluate ways to re-organize the spaces and pull the whole look together for the rich and refined tastes of this client. Today they are proud to entertain at poolside where there is now enough space to have over-flowing parties. A vine covered custom wood lattice arbor successfully hides the side of the garage while creating a stunning focal point at the shallow end of the pool. An intimate courtyard garden is just a step outside the Master Bedroom where the sounds of the central water fountain can be heard throughout the house and lush plantings, cobblestone paving and low iron rail accents transport you to New Orleans. The front yard and stone entry now truly reflect this home’s incredible interior and a charming rose garden, that was once an unused lawn area, leads to a secret garden.
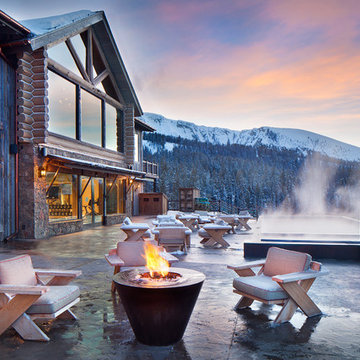
The Yellowstone Club, America’s most exclusive ski resort, is located in Big Sky, Montana and is a playground for the outdoor enthusiast who enjoys luxury. Centre Sky Architecture renovated the mid-mountain Rainbow Lodge from 5,000 square feet to almost 14,000 square feet. The original lodge had a heavy emphasis on a traditional feel, touting log walls and trusses and boasting the log cabin feel.
The color scheme went to grey and beige tones, lightening the interior. The dining room and kitchen were both expanded, a patio, two spas, a copper pool, and a workout facility were also added to the lodge.
(photos by Gibeon Photography)
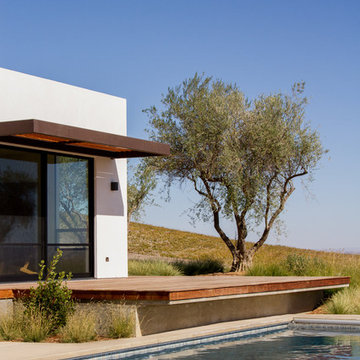
Paul Wolfgang Steimer
Idéer för stora funkis uteplatser på baksidan av huset, med en fontän och marksten i betong
Idéer för stora funkis uteplatser på baksidan av huset, med en fontän och marksten i betong
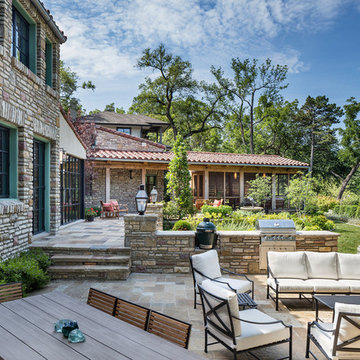
The view across the expanded patio with outdoor cooking area to the new upper patio and screen porch
Bild på en stor vintage uteplats på baksidan av huset, med utekök och naturstensplattor
Bild på en stor vintage uteplats på baksidan av huset, med utekök och naturstensplattor
4 250 foton på blå uteplats
8
